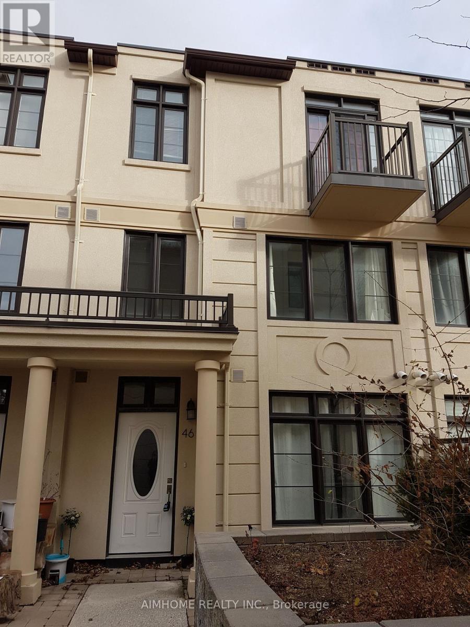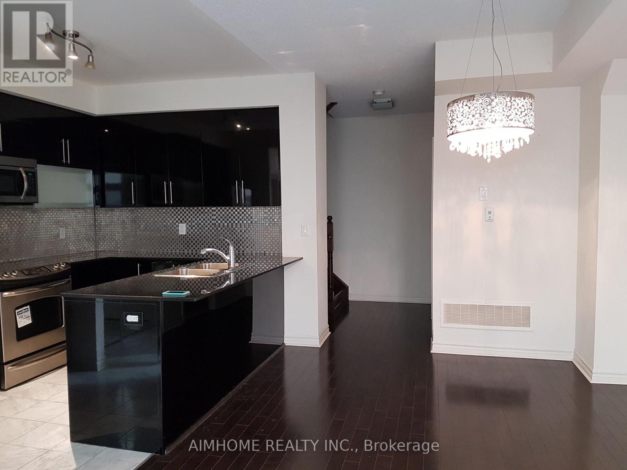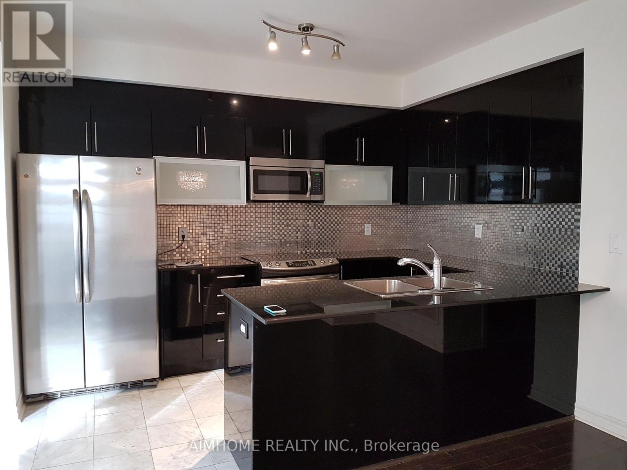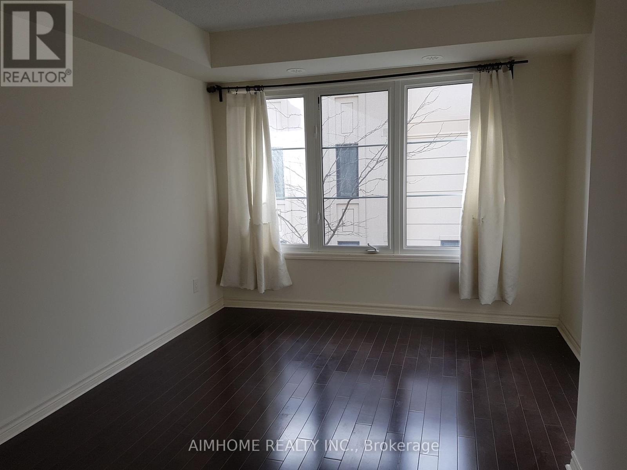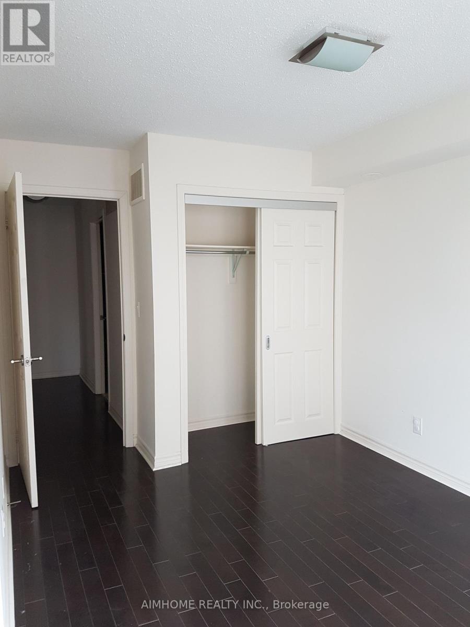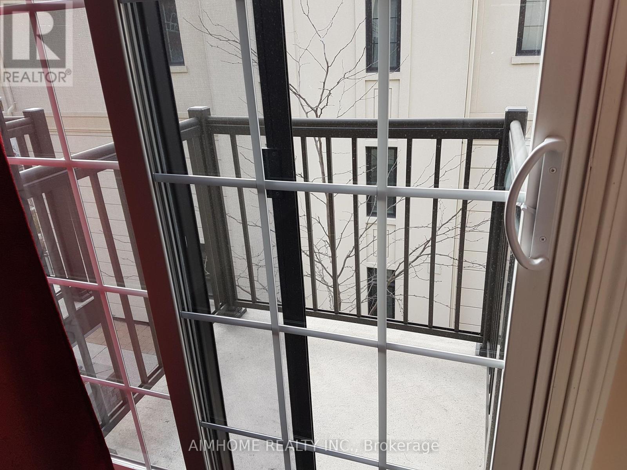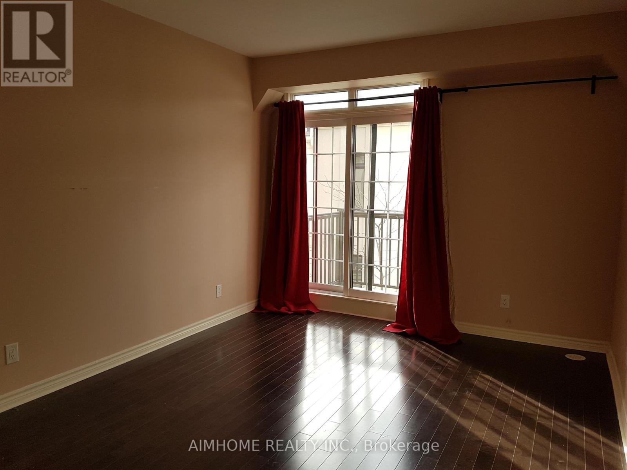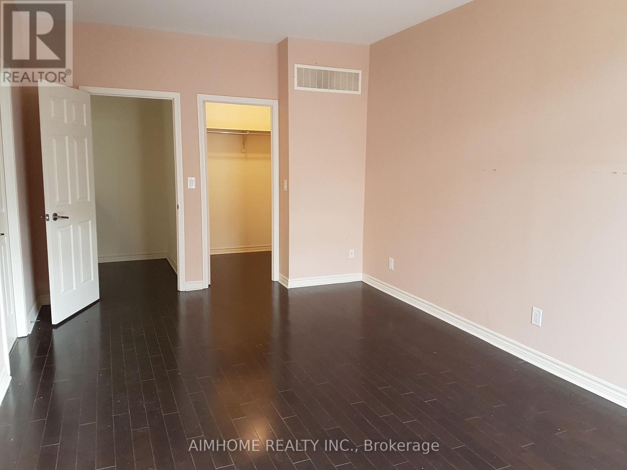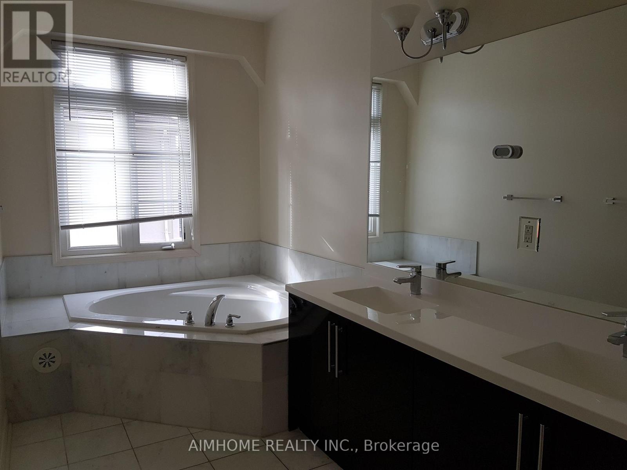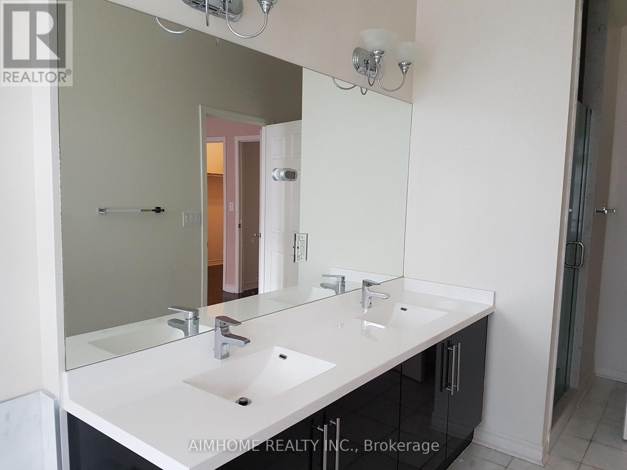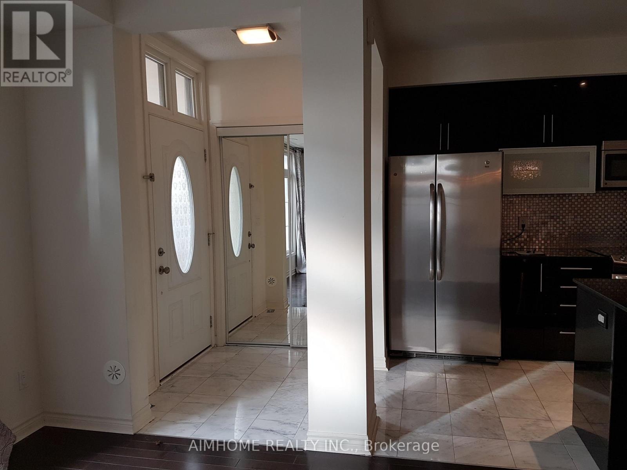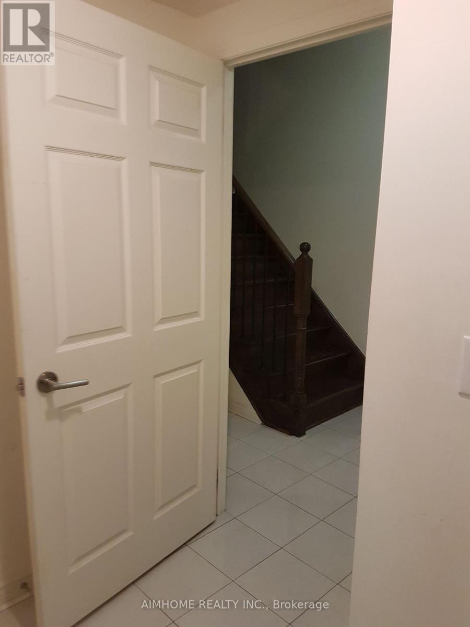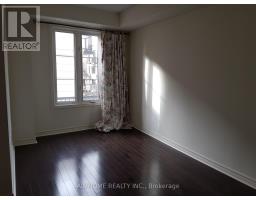46 - 7 Brighton Place Vaughan, Ontario L4J 0H1
3 Bedroom
3 Bathroom
1,500 - 2,000 ft2
Fireplace
Central Air Conditioning
Forced Air
$938,000Maintenance, Parcel of Tied Land
$572 Monthly
Maintenance, Parcel of Tied Land
$572 MonthlyPrime Thornhill Location Now Offering Luxury Freehold 3-Storey Townhouse. Main Floor With 9 Ft Ceiling. Hardwood Floor Throughout. Modern Kitchen: Granite Countertops And Stainless Steel Appliances. Generous Size Bedrooms. Direct Access To Your Side by Side Parking Spots. Freehold With Monthly Fee Include: Water, Snow & Garbage Removal, Lawn Care, Posh Condo Amenity Access: Theatre, Gym, Billiard, Jacuzzi, Party Room, Guest Suites And More! Quiet Complex & Excellent School Zone! (id:50886)
Property Details
| MLS® Number | N12127105 |
| Property Type | Single Family |
| Community Name | Crestwood-Springfarm-Yorkhill |
| Parking Space Total | 2 |
Building
| Bathroom Total | 3 |
| Bedrooms Above Ground | 3 |
| Bedrooms Total | 3 |
| Appliances | Dishwasher, Dryer, Stove, Washer, Refrigerator |
| Basement Development | Finished |
| Basement Type | N/a (finished) |
| Construction Style Attachment | Attached |
| Cooling Type | Central Air Conditioning |
| Exterior Finish | Stone |
| Fireplace Present | Yes |
| Flooring Type | Hardwood, Tile, Marble |
| Foundation Type | Unknown |
| Half Bath Total | 1 |
| Heating Fuel | Natural Gas |
| Heating Type | Forced Air |
| Stories Total | 3 |
| Size Interior | 1,500 - 2,000 Ft2 |
| Type | Row / Townhouse |
| Utility Water | Municipal Water |
Parking
| Garage |
Land
| Acreage | No |
| Sewer | Sanitary Sewer |
| Size Depth | 26 Ft ,3 In |
| Size Frontage | 18 Ft ,8 In |
| Size Irregular | 18.7 X 26.3 Ft |
| Size Total Text | 18.7 X 26.3 Ft |
Rooms
| Level | Type | Length | Width | Dimensions |
|---|---|---|---|---|
| Second Level | Bedroom 2 | 3.94 m | 2.74 m | 3.94 m x 2.74 m |
| Second Level | Bedroom 3 | 3.94 m | 2.74 m | 3.94 m x 2.74 m |
| Third Level | Primary Bedroom | 5.7 m | 2.4 m | 5.7 m x 2.4 m |
| Basement | Den | 2.48 m | 1.83 m | 2.48 m x 1.83 m |
| Main Level | Living Room | 5.79 m | 3.07 m | 5.79 m x 3.07 m |
| Main Level | Dining Room | 5.79 m | 3.07 m | 5.79 m x 3.07 m |
| Main Level | Kitchen | 3.81 m | 2.44 m | 3.81 m x 2.44 m |
| Main Level | Foyer | 1.77 m | 1.5 m | 1.77 m x 1.5 m |
Contact Us
Contact us for more information
Diego Rogelio Chan Cheng
Salesperson
Aimhome Realty Inc.
2175 Sheppard Ave E. Suite 106
Toronto, Ontario M2J 1W8
2175 Sheppard Ave E. Suite 106
Toronto, Ontario M2J 1W8
(416) 490-0880
(416) 490-8850
www.aimhomerealty.ca/

