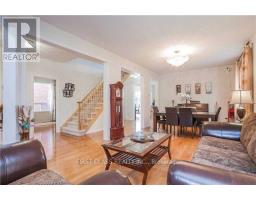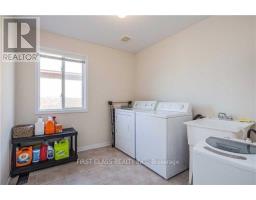46 Aloe Avenue Richmond Hill, Ontario L4E 4N1
4 Bedroom
3 Bathroom
2,500 - 3,000 ft2
Fireplace
Central Air Conditioning
Forced Air
$4,200 Monthly
Spacious Bright,Open Concept Home In The Demand Location Near Lake Wilcox,Facing To Green Park, fully furnitured Approx 2935 Sq Ft As Per Vendor.9' Ceiling On Main Floor, Living/ Dining, Family,Office W/Hardwood Floo;Open Concerpt Kitchen W/ S/S Applainces,Family Room With Large Bay Window And Gas Fireplace.Large Laundry Rm Conveniently On 2nd Fl, Long Driveway No Sidewalk. Walking Distance To Lake Wilcox, Nature Trails, Schools And Transit. (id:50886)
Property Details
| MLS® Number | N12094573 |
| Property Type | Single Family |
| Community Name | Oak Ridges Lake Wilcox |
| Parking Space Total | 6 |
Building
| Bathroom Total | 3 |
| Bedrooms Above Ground | 4 |
| Bedrooms Total | 4 |
| Age | 16 To 30 Years |
| Appliances | Water Purifier |
| Basement Type | Full |
| Construction Style Attachment | Detached |
| Cooling Type | Central Air Conditioning |
| Exterior Finish | Brick |
| Fireplace Present | Yes |
| Flooring Type | Carpeted, Ceramic, Hardwood |
| Foundation Type | Brick |
| Half Bath Total | 1 |
| Heating Fuel | Natural Gas |
| Heating Type | Forced Air |
| Stories Total | 2 |
| Size Interior | 2,500 - 3,000 Ft2 |
| Type | House |
| Utility Water | Municipal Water |
Parking
| Attached Garage | |
| Garage |
Land
| Acreage | No |
| Sewer | Sanitary Sewer |
| Size Depth | 114 Ft ,8 In |
| Size Frontage | 40 Ft |
| Size Irregular | 40 X 114.7 Ft |
| Size Total Text | 40 X 114.7 Ft |
Rooms
| Level | Type | Length | Width | Dimensions |
|---|---|---|---|---|
| Second Level | Bedroom 4 | 5.65 m | 3.42 m | 5.65 m x 3.42 m |
| Second Level | Laundry Room | 2.8 m | 2.61 m | 2.8 m x 2.61 m |
| Second Level | Primary Bedroom | 5.81 m | 4.26 m | 5.81 m x 4.26 m |
| Second Level | Bedroom 2 | 3.94 m | 3.5 m | 3.94 m x 3.5 m |
| Second Level | Bedroom 3 | 4.31 m | 3.4 m | 4.31 m x 3.4 m |
| Ground Level | Living Room | 7.47 m | 3.53 m | 7.47 m x 3.53 m |
| Ground Level | Dining Room | 7.47 m | 3.53 m | 7.47 m x 3.53 m |
| Ground Level | Office | 3.42 m | 3.37 m | 3.42 m x 3.37 m |
| Ground Level | Kitchen | 3.4 m | 3.37 m | 3.4 m x 3.37 m |
| Ground Level | Eating Area | 3.37 m | 3.05 m | 3.37 m x 3.05 m |
| Ground Level | Family Room | 5.83 m | 4.29 m | 5.83 m x 4.29 m |
Contact Us
Contact us for more information
Winston Wang
Salesperson
First Class Realty Inc.
7481 Woodbine Ave #203
Markham, Ontario L3R 2W1
7481 Woodbine Ave #203
Markham, Ontario L3R 2W1
(905) 604-1010
(905) 604-1111
www.firstclassrealty.ca/









































