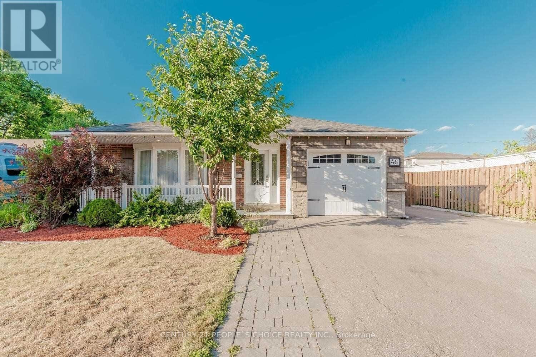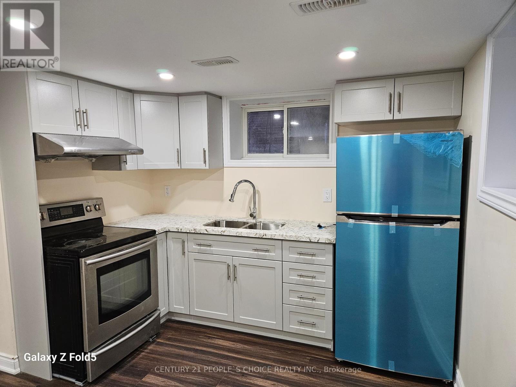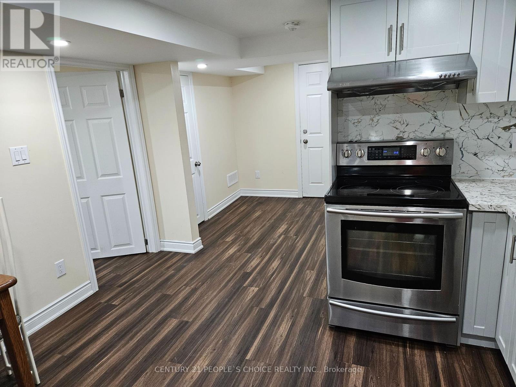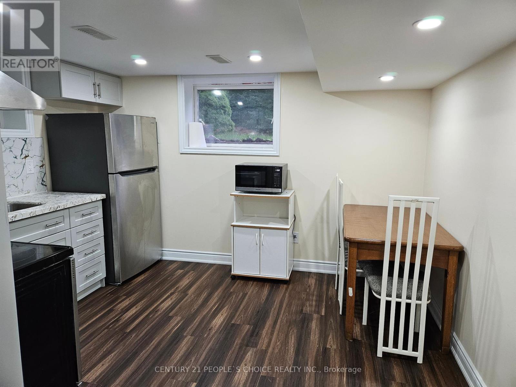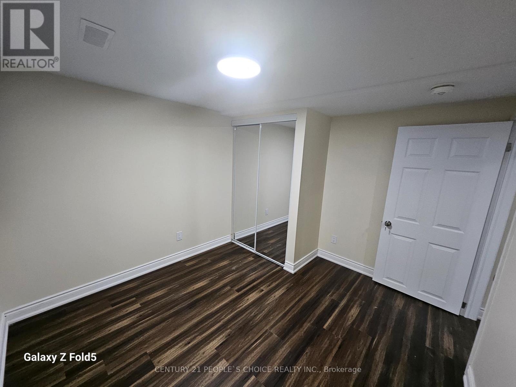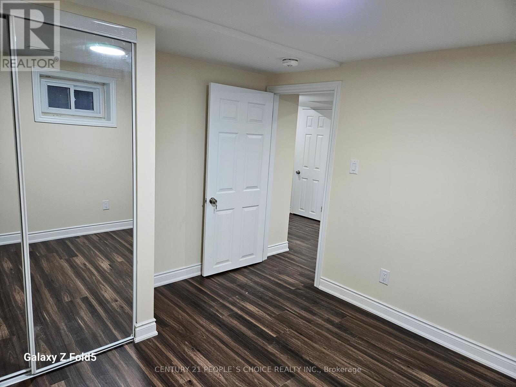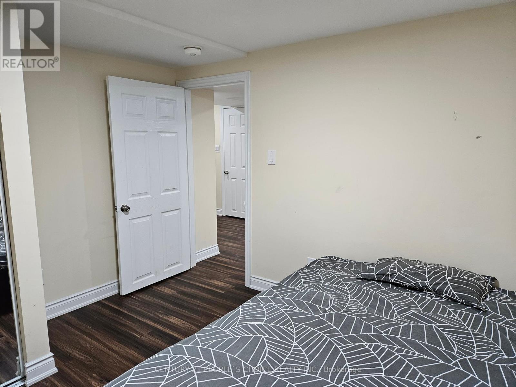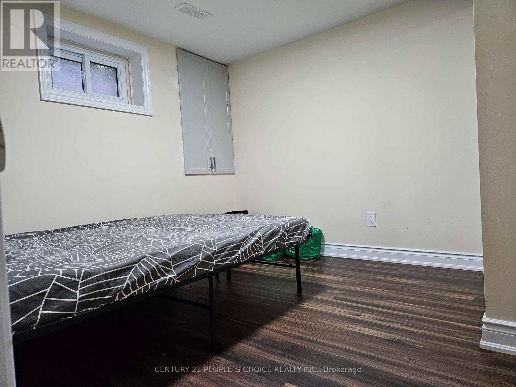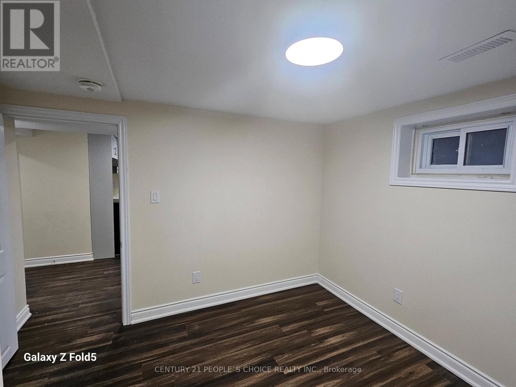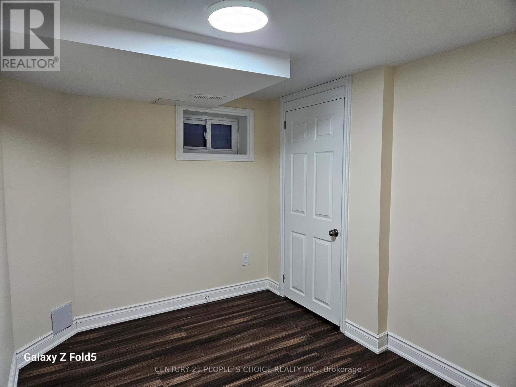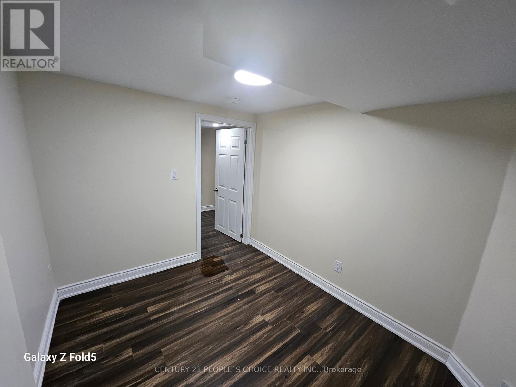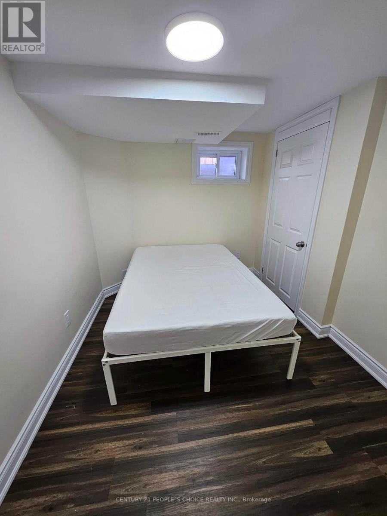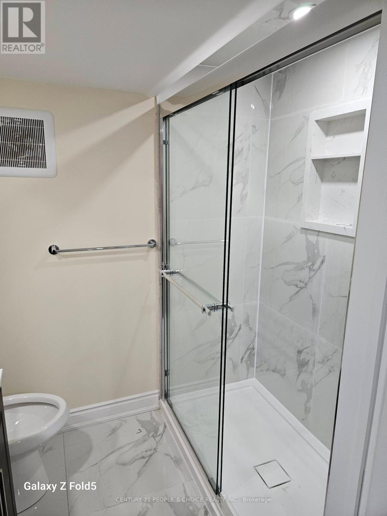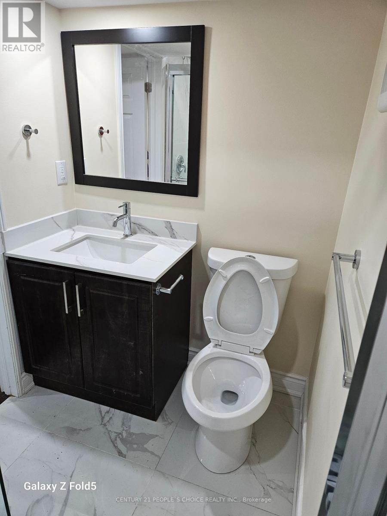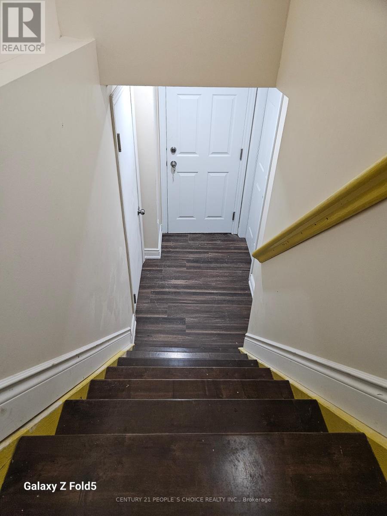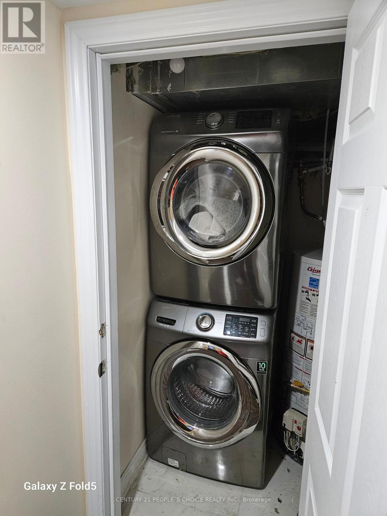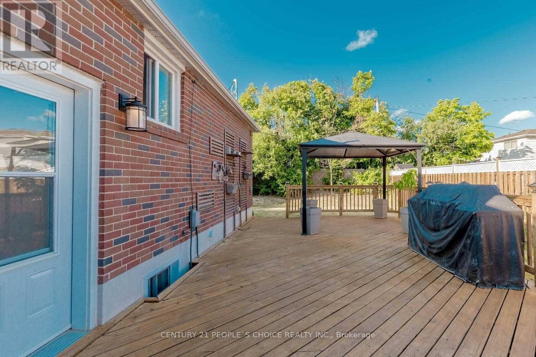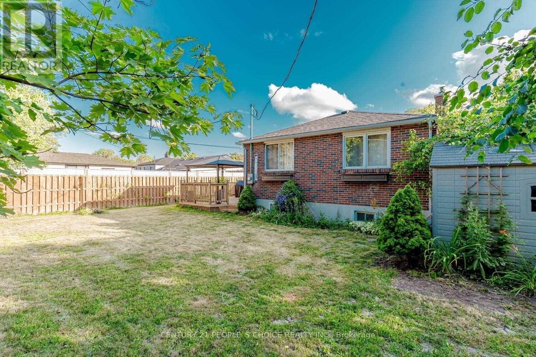46 Appleby Drive Brampton, Ontario L6T 3S8
2 Bedroom
1 Bathroom
1,100 - 1,500 ft2
Central Air Conditioning
Heat Pump, Not Known
$1,700 Monthly
Wow! Absolutely Stunning Beautiful, Bright Detached House On A Premium Landscaped Lot AtPrime Location! House Filled With Plenty Of Natural Light, Eat In Kitchen With Plenty OfCupboards. Private Fenced Yard With Large Entertaining Deck. The house is equipped with a heatpump that lowers the utility bill. Basement is For Rent. Very Close To Airport, MajorHighways, Bramalea Go, Bramalea City Centre, Schools, Bus Stop + So on. (id:50886)
Property Details
| MLS® Number | W12445035 |
| Property Type | Single Family |
| Community Name | Avondale |
| Amenities Near By | Hospital, Park, Public Transit, Schools |
| Community Features | School Bus |
| Features | Carpet Free |
| Parking Space Total | 1 |
Building
| Bathroom Total | 1 |
| Bedrooms Above Ground | 2 |
| Bedrooms Total | 2 |
| Appliances | Water Heater, Dryer, Microwave, Stove, Washer, Window Coverings, Refrigerator |
| Basement Development | Finished |
| Basement Features | Separate Entrance |
| Basement Type | N/a (finished), N/a |
| Construction Style Attachment | Detached |
| Construction Style Split Level | Backsplit |
| Cooling Type | Central Air Conditioning |
| Exterior Finish | Brick |
| Flooring Type | Laminate |
| Foundation Type | Brick |
| Heating Fuel | Electric, Other |
| Heating Type | Heat Pump, Not Known |
| Size Interior | 1,100 - 1,500 Ft2 |
| Type | House |
| Utility Water | Municipal Water |
Parking
| Attached Garage | |
| Garage |
Land
| Acreage | No |
| Land Amenities | Hospital, Park, Public Transit, Schools |
| Sewer | Sanitary Sewer |
| Size Depth | 120 Ft |
| Size Frontage | 60 Ft |
| Size Irregular | 60 X 120 Ft |
| Size Total Text | 60 X 120 Ft |
Rooms
| Level | Type | Length | Width | Dimensions |
|---|---|---|---|---|
| Lower Level | Living Room | Measurements not available | ||
| Lower Level | Kitchen | Measurements not available | ||
| Lower Level | Bedroom | Measurements not available | ||
| Lower Level | Bedroom 2 | Measurements not available |
https://www.realtor.ca/real-estate/28952184/46-appleby-drive-brampton-avondale-avondale
Contact Us
Contact us for more information
Surinder Bains
Broker
www.surinderbains.com/
Century 21 People's Choice Realty Inc.
1780 Albion Road Unit 2 & 3
Toronto, Ontario M9V 1C1
1780 Albion Road Unit 2 & 3
Toronto, Ontario M9V 1C1
(416) 742-8000
(416) 742-8001

