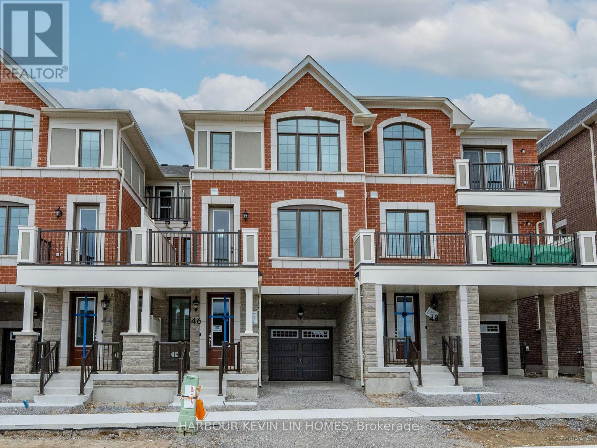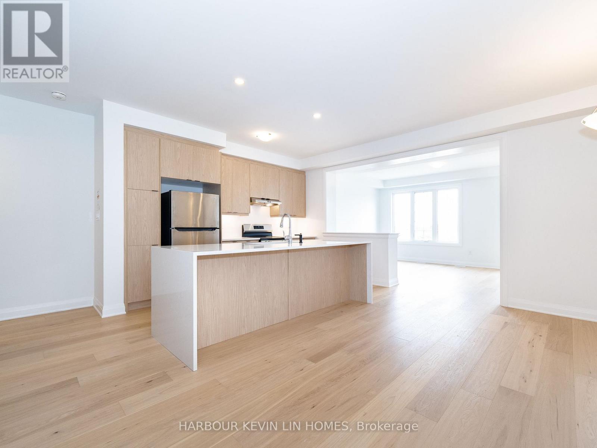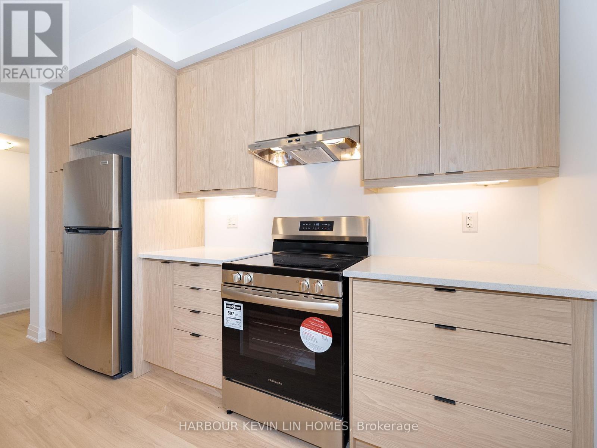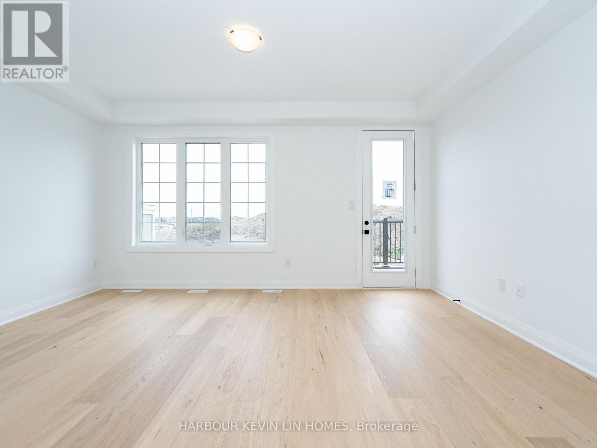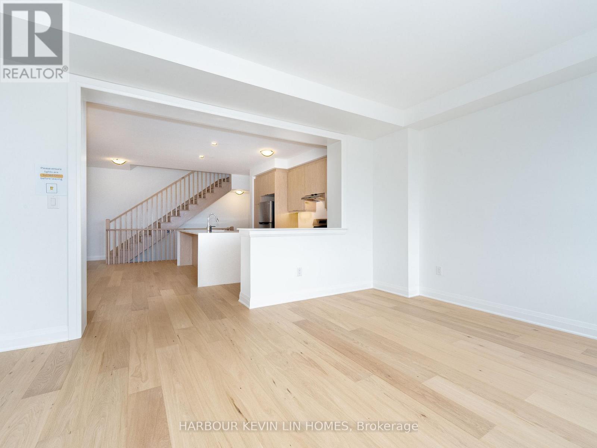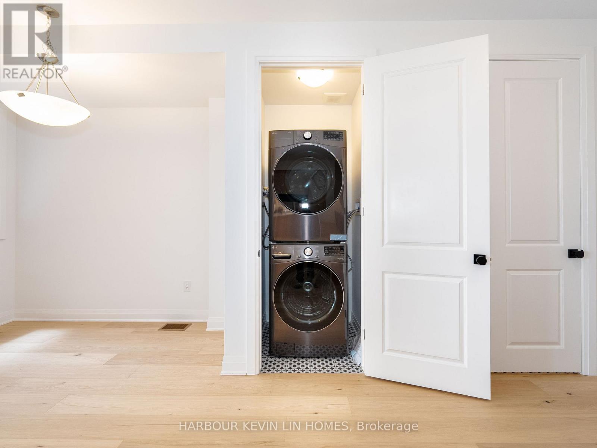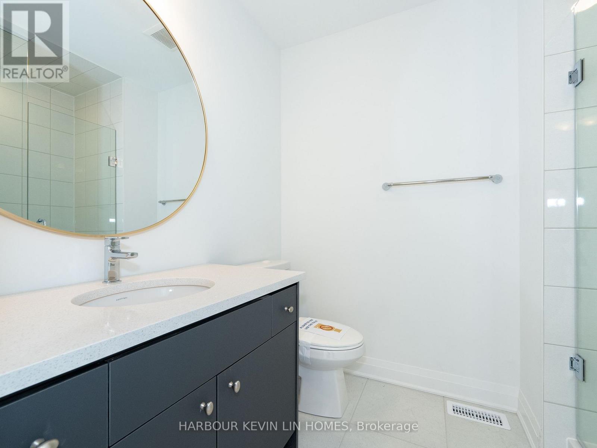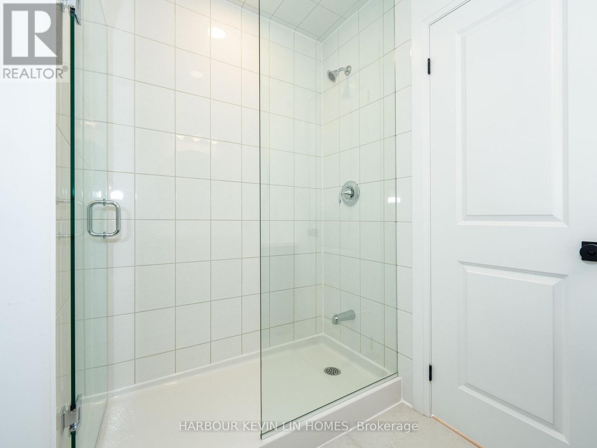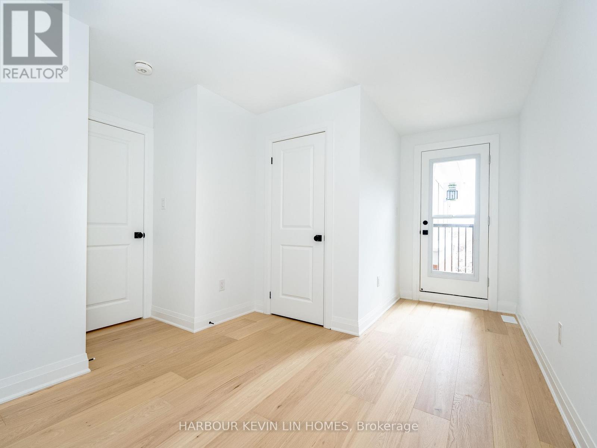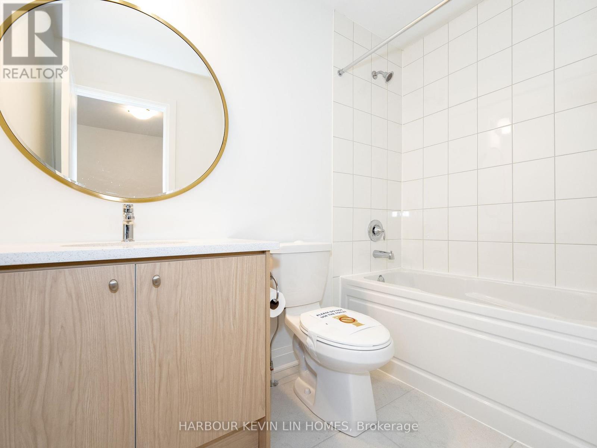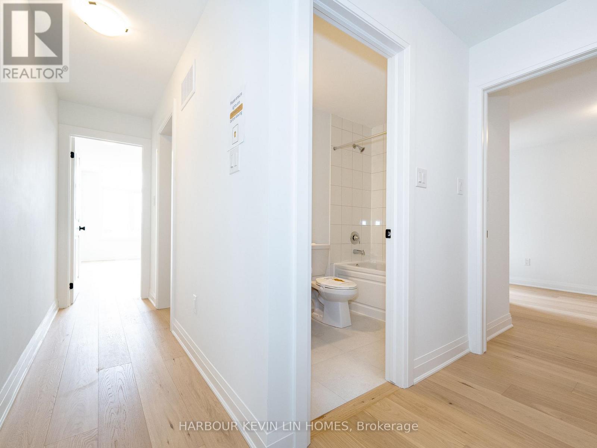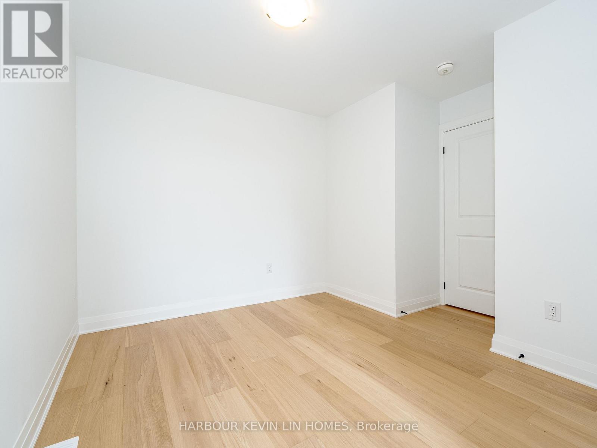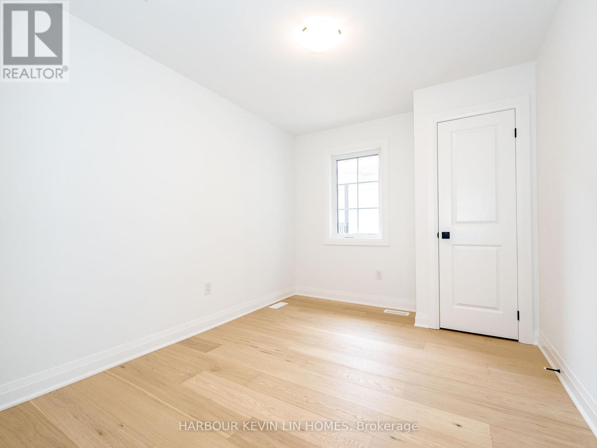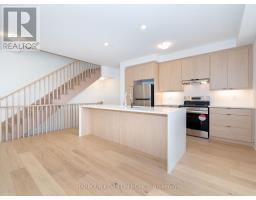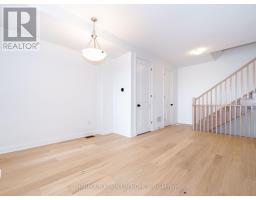46 Azure Drive Markham, Ontario L6C 3M4
$3,450 Monthly
Stunning Brand New Townhome Built By Mattamy Homes. Overlooks A Future Serene Park In The Highly Desirable Victoria Square Community. This Luxurious Residence Boasts 3 Spacious Bedrooms And An Open-Concept Layout, Thoughtfully Enhanced With Tons Of $$$ Spent In Premium Upgrades. Step Inside To Discover Elegant Engineered Upgraded Hardwood Flooring Throughout. The Gourmet Eat-In Kitchen Is A Chefs Dream, Featuring Upgraded Waterfall Island, Quartz Countertops, Upgraded Custom Cabinetry And Pantry, And Stainless Steel Appliances, Perfect For Entertaining Or Everyday Living. Upstairs, The Third Level Hosts Three Generously Sized Bedrooms, Including A Luxurious Primary Suite With A Spa-Like Ensuite Complete With A Frameless Glass Shower. Excellent Location, Close Proximity To Top-Ranked Schools, Scenic Parks, Shopping Centers, And All Essential Amenities. Experience The Perfect Blend Of Comfort, Style, And Convenience In This Exquisite New Home. (id:50886)
Property Details
| MLS® Number | N12187891 |
| Property Type | Single Family |
| Community Name | Rural Markham |
| Parking Space Total | 2 |
Building
| Bathroom Total | 3 |
| Bedrooms Above Ground | 3 |
| Bedrooms Total | 3 |
| Appliances | Dryer, Washer |
| Basement Development | Unfinished |
| Basement Type | N/a (unfinished) |
| Construction Style Attachment | Attached |
| Cooling Type | Central Air Conditioning |
| Exterior Finish | Brick, Stone |
| Flooring Type | Hardwood, Ceramic |
| Foundation Type | Concrete |
| Half Bath Total | 1 |
| Heating Fuel | Natural Gas |
| Heating Type | Forced Air |
| Stories Total | 3 |
| Size Interior | 1,500 - 2,000 Ft2 |
| Type | Row / Townhouse |
| Utility Water | Municipal Water |
Parking
| Garage |
Land
| Acreage | No |
| Sewer | Sanitary Sewer |
| Size Depth | 74 Ft ,1 In |
| Size Frontage | 18 Ft ,1 In |
| Size Irregular | 18.1 X 74.1 Ft |
| Size Total Text | 18.1 X 74.1 Ft |
Rooms
| Level | Type | Length | Width | Dimensions |
|---|---|---|---|---|
| Second Level | Great Room | 5.05 m | 3.86 m | 5.05 m x 3.86 m |
| Second Level | Dining Room | 4.01 m | 2.82 m | 4.01 m x 2.82 m |
| Second Level | Kitchen | 2.44 m | 3.99 m | 2.44 m x 3.99 m |
| Third Level | Primary Bedroom | 3.1 m | 3.66 m | 3.1 m x 3.66 m |
| Third Level | Bedroom 2 | 3.56 m | 2.74 m | 3.56 m x 2.74 m |
| Third Level | Bedroom 3 | 2.74 m | 2.95 m | 2.74 m x 2.95 m |
https://www.realtor.ca/real-estate/28398682/46-azure-drive-markham-rural-markham
Contact Us
Contact us for more information
Marisa Lin
Broker
www.kevinlin.ca/
30 Fulton Way #8-100a
Richmond Hill, Ontario L4B 1E6
(905) 881-5115
(905) 763-7271
kevinlin.ca/

