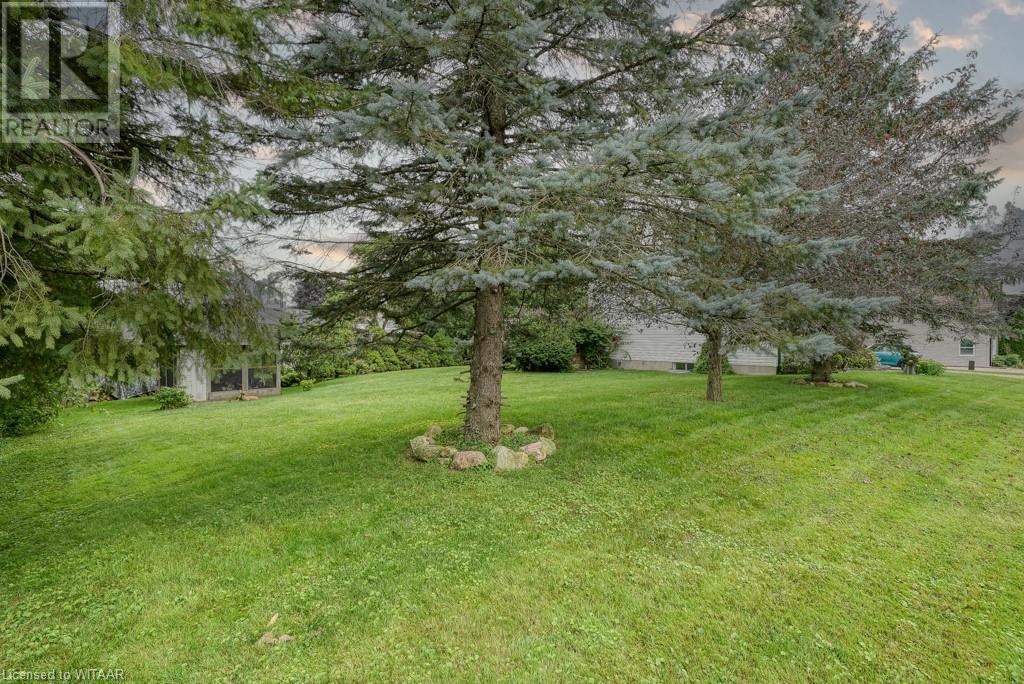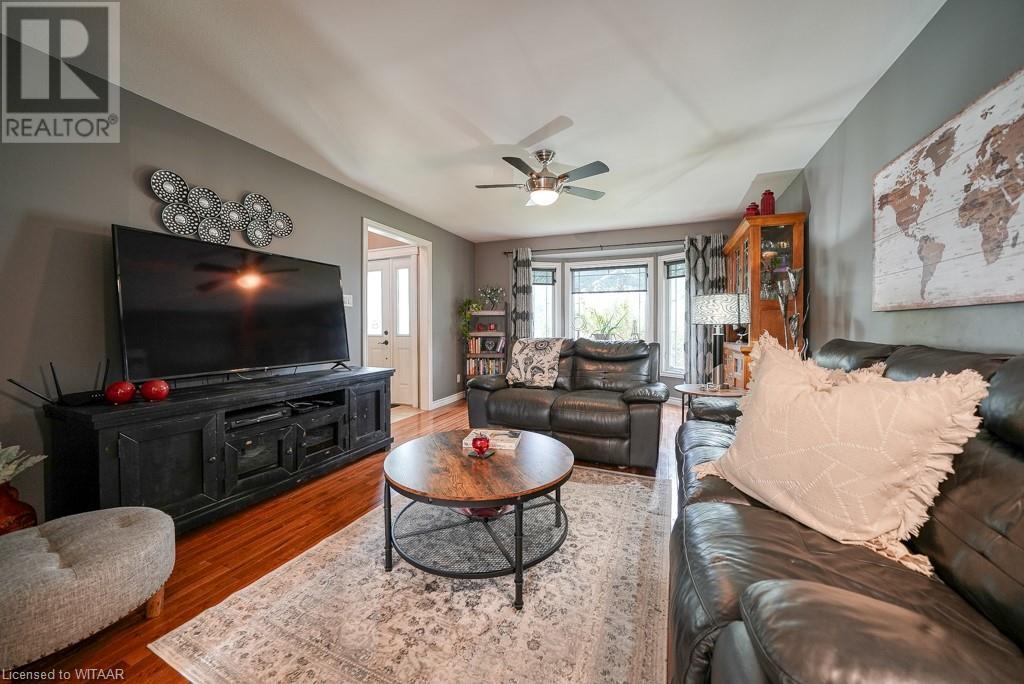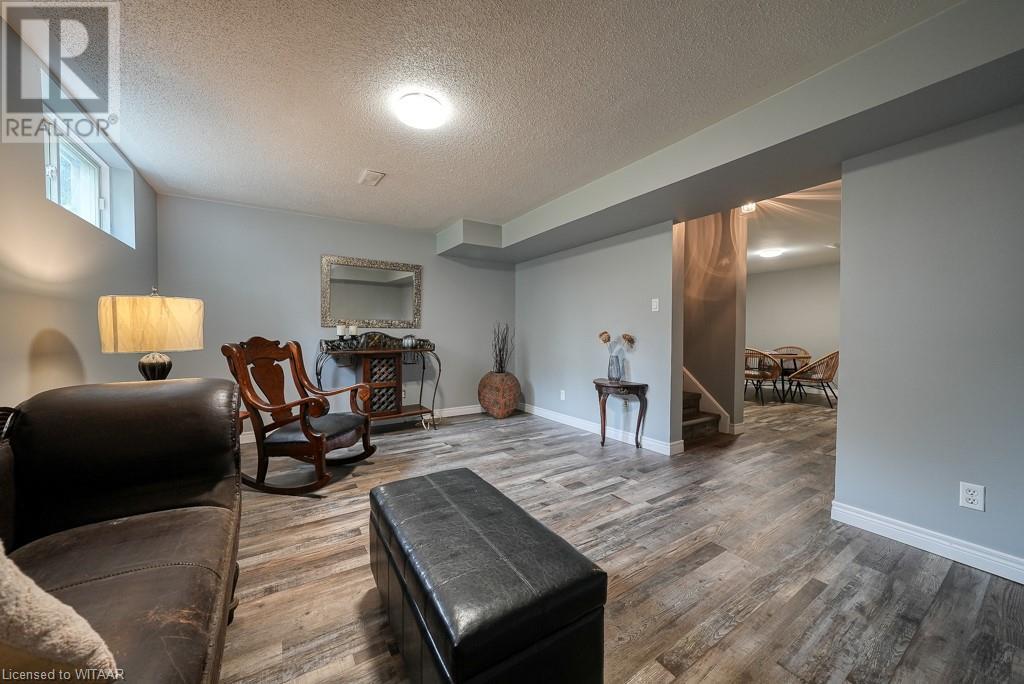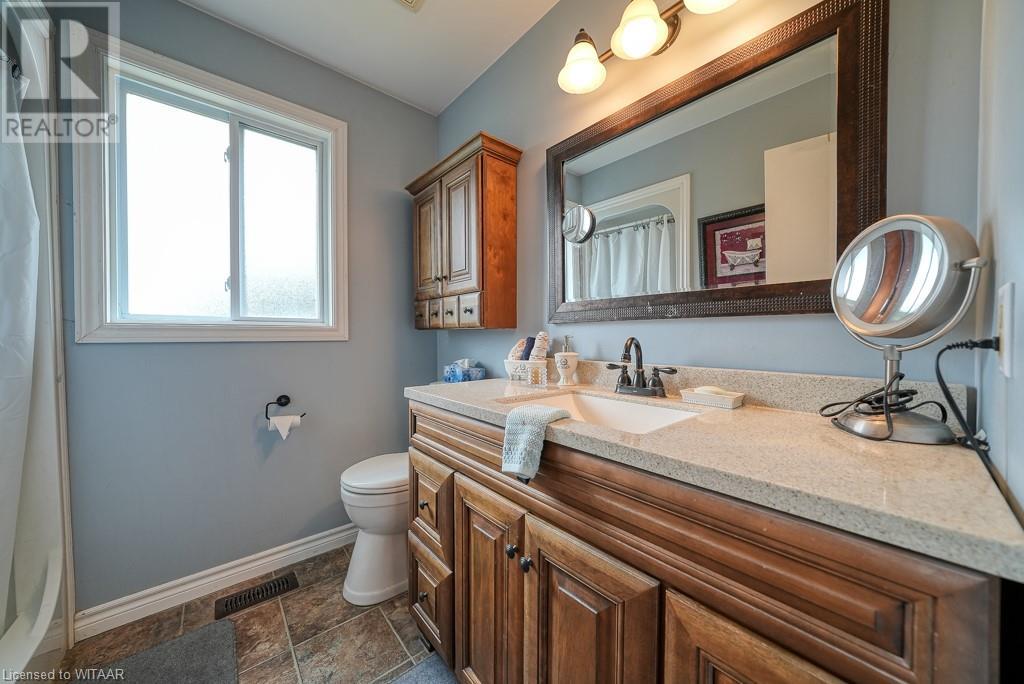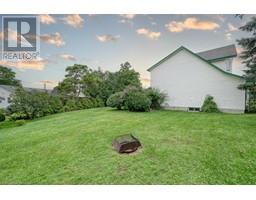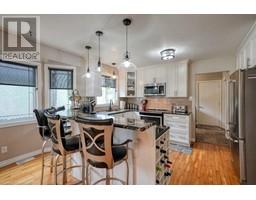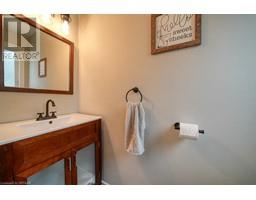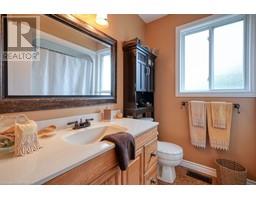46 Barrett Street Salford, Ontario N0J 1W0
$679,000
Welcome to your dream home! This beautiful 3-bedroom, 3-bathroom residence offers a blend of modern comfort and timeless elegance. The spacious master bedroom boasts a private ensuite, while the large, bright white kitchen, filled with natural light and ample cupboards, is a chef's delight. The versatile upstairs mudroom can serve as an office or be converted into an additional bedroom on the main floor. The main floor also features a convenient laundry room with garage access. Step out onto the large deck in the back, perfect for entertaining, and take in the beauty of the oversized lot and private backyard. The property includes a 20x24 shop, a separate garden shed, and plenty of garden space for your green thumb. Park with ease in the 1-car garage with an opener and relax on the huge covered front porch. The finished basement offers potential for an additional bedroom and ample storage space. New Fibre Optics 2024, Windows/Roof 2010, New 210 Ft Well 2023, Updated A/C Nestled on a quiet street close to a park and community centre, this home is perfect for families and those who enjoy community living. Don’t miss the opportunity to make this stunning house your new home (id:50886)
Open House
This property has open houses!
2:00 pm
Ends at:4:00 pm
Property Details
| MLS® Number | 40630153 |
| Property Type | Single Family |
| AmenitiesNearBy | Place Of Worship, Playground, Schools |
| CommunicationType | High Speed Internet |
| CommunityFeatures | Quiet Area, Community Centre |
| Features | Crushed Stone Driveway, Country Residential, Gazebo, Sump Pump, Automatic Garage Door Opener |
| ParkingSpaceTotal | 5 |
| Structure | Workshop, Shed, Porch |
Building
| BathroomTotal | 3 |
| BedroomsAboveGround | 3 |
| BedroomsTotal | 3 |
| Appliances | Dishwasher, Dryer, Microwave, Refrigerator, Stove, Water Softener, Washer, Window Coverings, Garage Door Opener |
| ArchitecturalStyle | 2 Level |
| BasementDevelopment | Finished |
| BasementType | Full (finished) |
| ConstructedDate | 1993 |
| ConstructionStyleAttachment | Detached |
| CoolingType | Central Air Conditioning |
| ExteriorFinish | Vinyl Siding |
| FireProtection | Smoke Detectors |
| Fixture | Ceiling Fans |
| FoundationType | Poured Concrete |
| HalfBathTotal | 1 |
| HeatingFuel | Natural Gas |
| StoriesTotal | 2 |
| SizeInterior | 2656.95 Sqft |
| Type | House |
| UtilityWater | Well |
Parking
| Attached Garage |
Land
| Acreage | No |
| FenceType | Partially Fenced |
| LandAmenities | Place Of Worship, Playground, Schools |
| LandscapeFeatures | Landscaped |
| Sewer | Septic System |
| SizeDepth | 98 Ft |
| SizeFrontage | 139 Ft |
| SizeTotalText | Under 1/2 Acre |
| ZoningDescription | R2 |
Rooms
| Level | Type | Length | Width | Dimensions |
|---|---|---|---|---|
| Second Level | 3pc Bathroom | 6'7'' x 7'9'' | ||
| Second Level | Primary Bedroom | 20'11'' x 12'10'' | ||
| Second Level | Bedroom | 11'10'' x 10'0'' | ||
| Second Level | Bedroom | 9'11'' x 10'0'' | ||
| Second Level | 4pc Bathroom | 6'8'' x 7'6'' | ||
| Basement | Utility Room | 12'10'' x 6'7'' | ||
| Basement | Storage | 12'10'' x 21'9'' | ||
| Basement | Storage | 11'11'' x 4'1'' | ||
| Basement | Recreation Room | 15'9'' x 12'8'' | ||
| Basement | Bonus Room | 10'9'' x 16'4'' | ||
| Main Level | Living Room | 18'0'' x 12'11'' | ||
| Main Level | Laundry Room | 10'11'' x 8'3'' | ||
| Main Level | Kitchen | 14'11'' x 12'9'' | ||
| Main Level | Dining Room | 14'1'' x 12'11'' | ||
| Main Level | Den | 11'6'' x 9'6'' | ||
| Main Level | 2pc Bathroom | 6'6'' x 2'5'' |
Utilities
| Cable | Available |
| Electricity | Available |
| Telephone | Available |
https://www.realtor.ca/real-estate/27271750/46-barrett-street-salford
Interested?
Contact us for more information
Jessica Quesnel
Salesperson
46 Charles St East
Ingersoll, Ontario N5C 1J6





