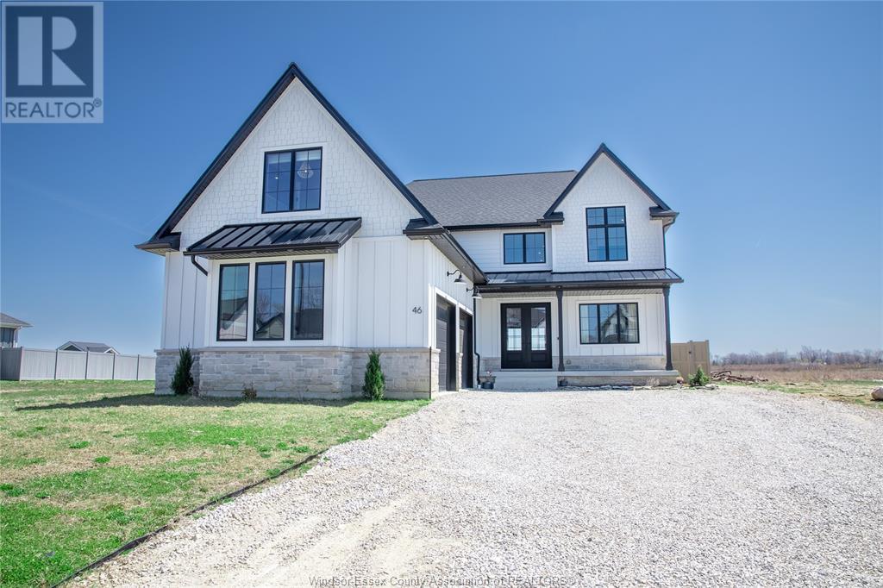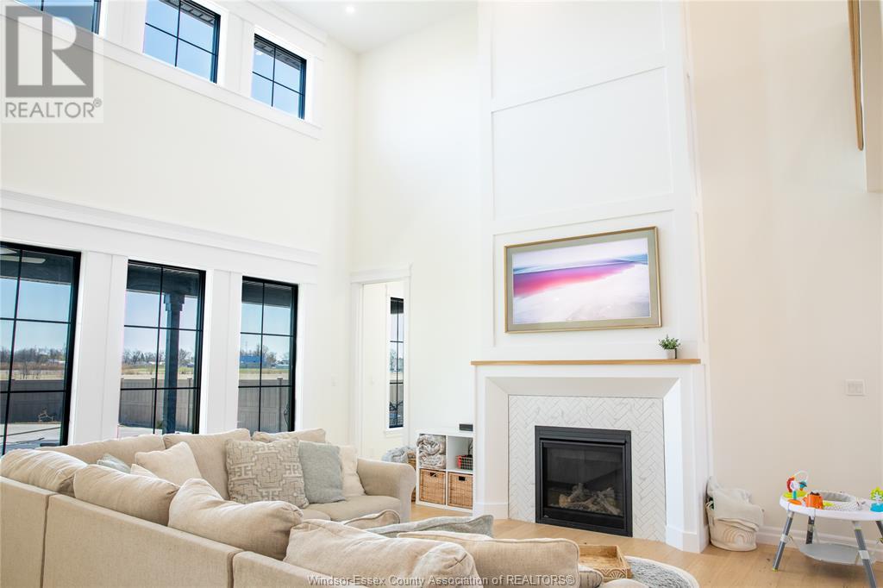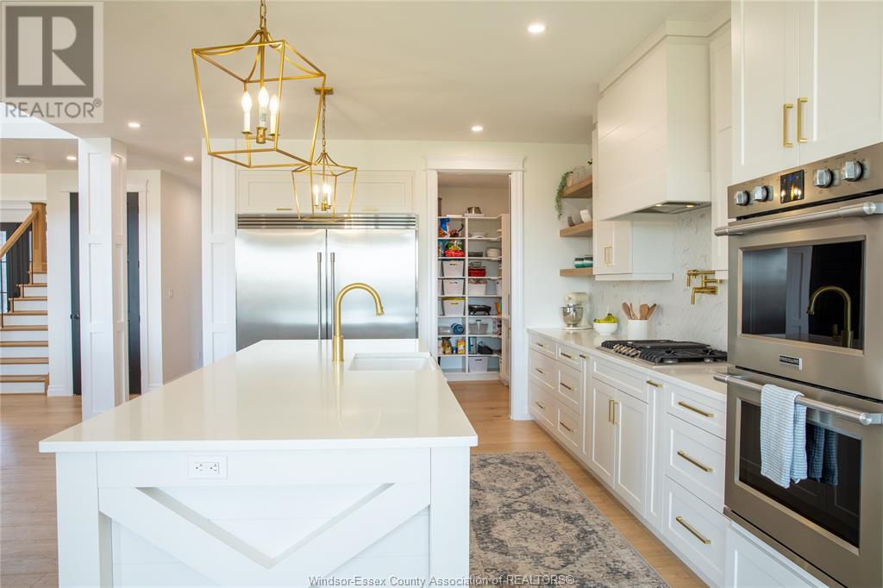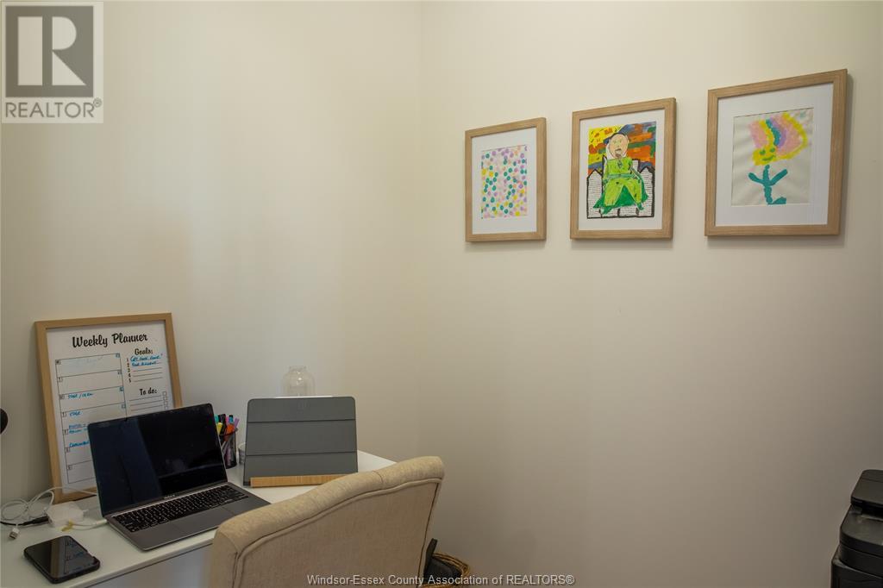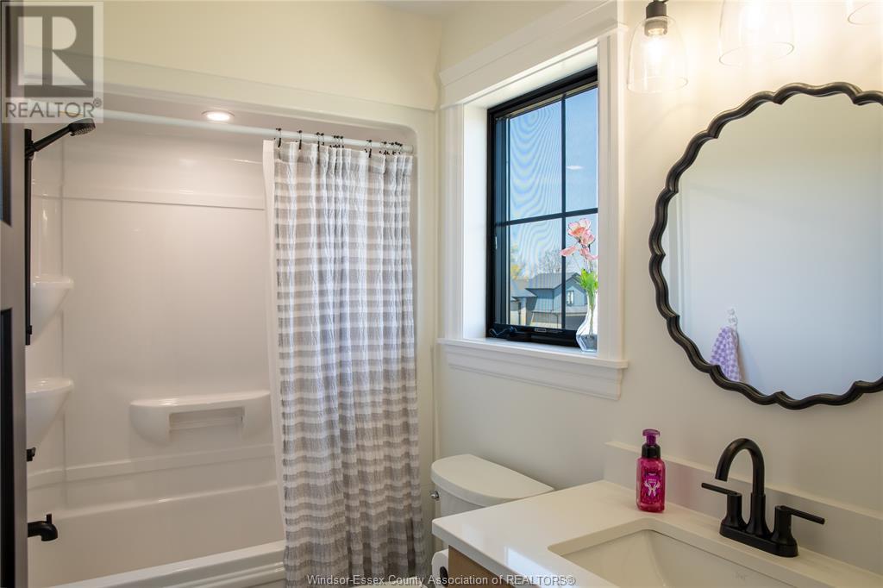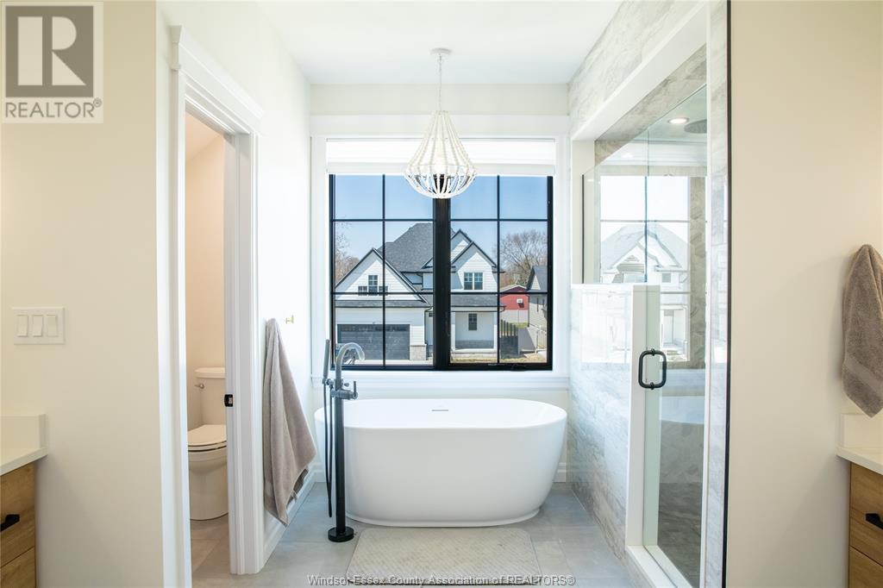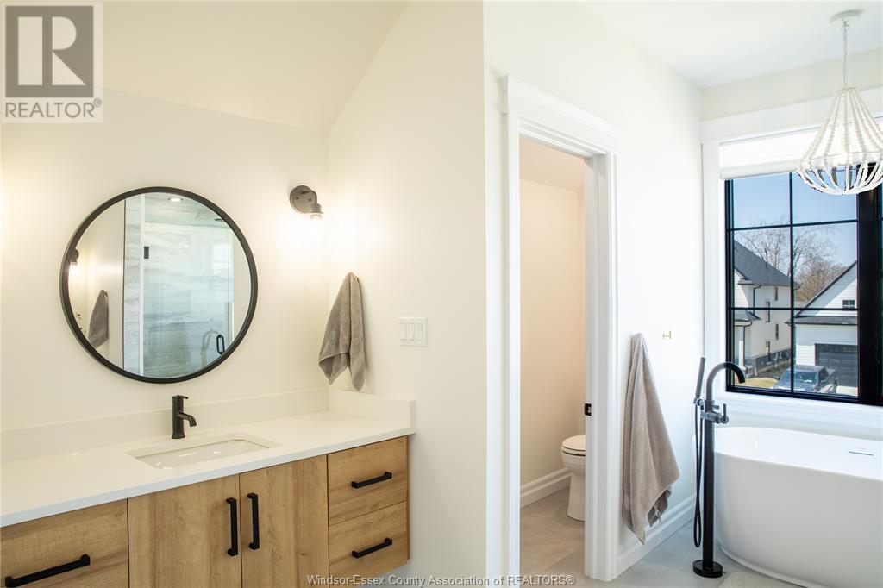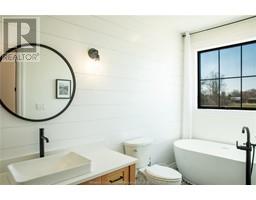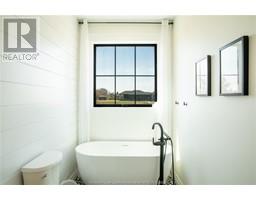46 Belleview Drive Cottam, Ontario N0R 1B0
$1,199,900
Stunning 4-bedroom, 4-bath home offering over 3350 sq ft of luxurious living space! The open-concept great room features soaring 18ft ceilings and a cozy gas fireplace. Enjoy a chef-inspired custom kitchen with quartz counters, pot filler and walk in pantry with additional cabinetry and counter space. Quartz Countetops in all bathrooms. This home boasts engineered hardwood and tile flooring throughout. On the second level you'll find a spacious primary suite with a spa-like ensuite, including soaker tub, fully tiled and glass shower with huge walk in closets with built in storage, and a second bedroom with its own junior ensuite and walk in closet, as well as 2 additional generously sized bedrooms and additional 5pc bathroom. Step outside to your backyard oasis with a heated inground saltwater pool, fully enclosed with a vinyl fence. Both front and rear yards have inground sprinkler system. Relax under the 10x31ft covered rear cement porch. Complete with a 2.5 car finished garage. (id:50886)
Property Details
| MLS® Number | 25008734 |
| Property Type | Single Family |
| Features | Front Driveway |
| Pool Type | Inground Pool |
Building
| Bathroom Total | 4 |
| Bedrooms Above Ground | 5 |
| Bedrooms Total | 5 |
| Appliances | Cooktop, Dishwasher, Dryer, Freezer, Refrigerator, Washer, Oven |
| Constructed Date | 2022 |
| Construction Style Attachment | Detached |
| Cooling Type | Central Air Conditioning |
| Exterior Finish | Brick, Stone |
| Fireplace Fuel | Gas |
| Fireplace Present | Yes |
| Fireplace Type | Direct Vent |
| Flooring Type | Ceramic/porcelain, Hardwood |
| Foundation Type | Concrete |
| Heating Fuel | Natural Gas |
| Heating Type | Forced Air, Furnace, Heat Recovery Ventilation (hrv) |
| Stories Total | 2 |
| Size Interior | 3,355 Ft2 |
| Total Finished Area | 3355 Sqft |
| Type | House |
Parking
| Attached Garage | |
| Garage | |
| Heated Garage |
Land
| Acreage | No |
| Fence Type | Fence |
| Size Irregular | 59.31x171.26 |
| Size Total Text | 59.31x171.26 |
| Zoning Description | R2 |
Rooms
| Level | Type | Length | Width | Dimensions |
|---|---|---|---|---|
| Second Level | 5pc Bathroom | Measurements not available | ||
| Second Level | 4pc Ensuite Bath | Measurements not available | ||
| Second Level | 5pc Ensuite Bath | Measurements not available | ||
| Second Level | Primary Bedroom | Measurements not available | ||
| Second Level | Bedroom | Measurements not available | ||
| Second Level | Bedroom | Measurements not available | ||
| Second Level | Bedroom | Measurements not available | ||
| Second Level | Laundry Room | Measurements not available | ||
| Basement | Utility Room | Measurements not available | ||
| Basement | Storage | Measurements not available | ||
| Main Level | Foyer | Measurements not available | ||
| Main Level | 3pc Bathroom | Measurements not available | ||
| Main Level | Den | Measurements not available | ||
| Main Level | Playroom | Measurements not available | ||
| Main Level | Office | Measurements not available | ||
| Main Level | Kitchen | Measurements not available | ||
| Main Level | Dining Room | Measurements not available | ||
| Main Level | Mud Room | Measurements not available | ||
| Main Level | Great Room | Measurements not available |
https://www.realtor.ca/real-estate/28186836/46-belleview-drive-cottam
Contact Us
Contact us for more information
Jordan Lair
Broker
jordanlair.realtor/
www.facebook.com/movingessex/
531 Pelissier St Unit 101
Windsor, Ontario N9A 4L2
(519) 944-0111
(519) 727-6776

