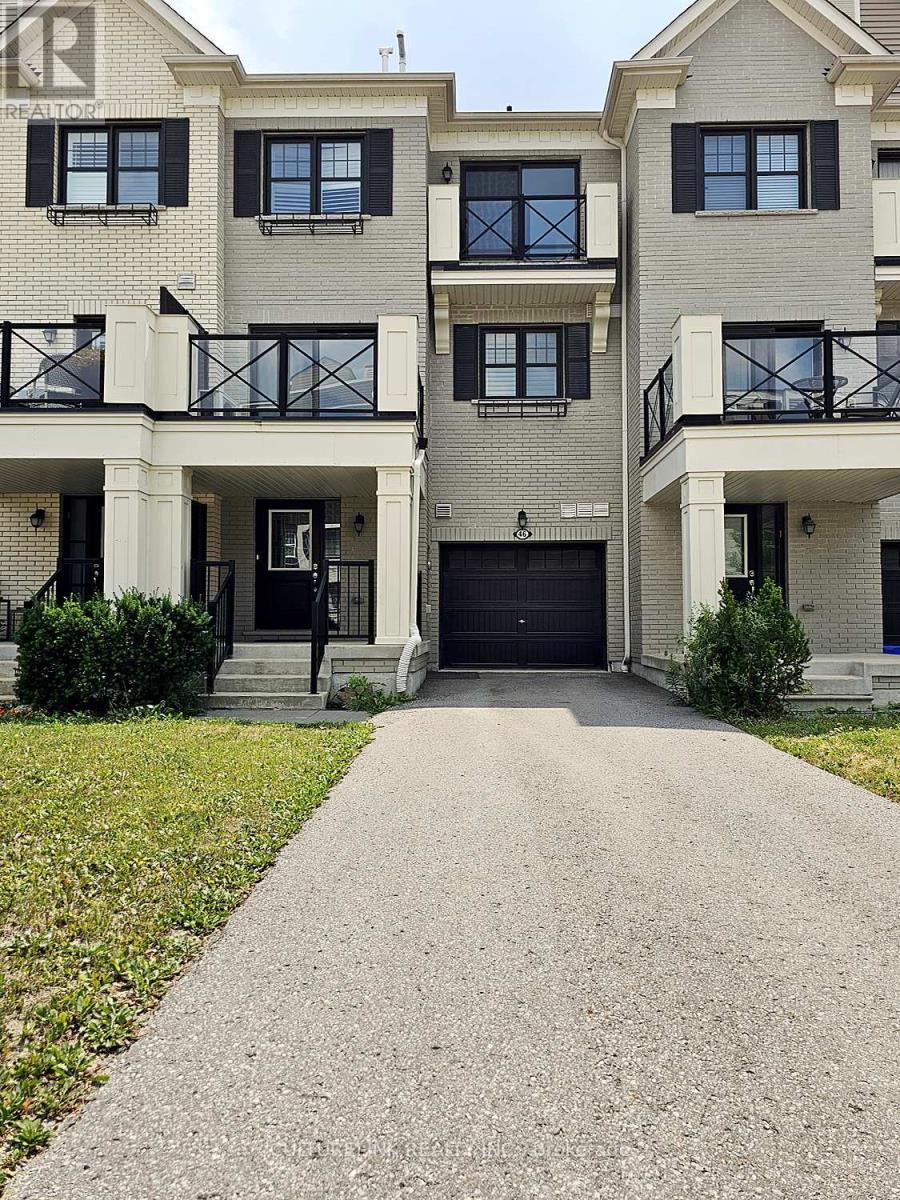46 Boadway Crescent Whitchurch-Stouffville, Ontario L4A 1Y3
$848,000
Rarely available, a private and dedicated driveway that's not shared with neighbors, along with a secure one-car garage, providing a total of three parking spaces. This low-maintenance home requires no POTL fees, making it perfect for a hassle-free lifestyle. Discover this charming three-story townhouse, ideal for young couples and first-time home buyers. Featuring two spacious bedrooms and three bathrooms, this residence offers comfort and convenience. The master suite includes a spacious ensuite and a walk-in closet. The 9-foot ceilings on the second floor create an open and airy atmosphere, complemented by stylish laminate flooring and a well thought out floor plan for that spacious feel. Dont miss this opportunity to own a modern, move-in-ready property in a wonderful and quiet location. (id:50886)
Property Details
| MLS® Number | N12313546 |
| Property Type | Single Family |
| Community Name | Stouffville |
| Equipment Type | Water Heater |
| Parking Space Total | 3 |
| Rental Equipment Type | Water Heater |
Building
| Bathroom Total | 3 |
| Bedrooms Above Ground | 2 |
| Bedrooms Total | 2 |
| Appliances | Central Vacuum, Dishwasher, Garage Door Opener, Stove, Washer, Refrigerator |
| Basement Type | Crawl Space |
| Construction Style Attachment | Attached |
| Cooling Type | Central Air Conditioning |
| Exterior Finish | Brick |
| Flooring Type | Laminate, Tile |
| Foundation Type | Concrete |
| Half Bath Total | 1 |
| Heating Fuel | Natural Gas |
| Heating Type | Forced Air |
| Stories Total | 3 |
| Size Interior | 1,100 - 1,500 Ft2 |
| Type | Row / Townhouse |
| Utility Water | Municipal Water |
Parking
| Attached Garage | |
| Garage |
Land
| Acreage | No |
| Sewer | Sanitary Sewer |
| Size Depth | 45 Ft |
| Size Frontage | 19 Ft ,8 In |
| Size Irregular | 19.7 X 45 Ft |
| Size Total Text | 19.7 X 45 Ft |
Rooms
| Level | Type | Length | Width | Dimensions |
|---|---|---|---|---|
| Second Level | Living Room | 4.3 m | 3.66 m | 4.3 m x 3.66 m |
| Second Level | Dining Room | 3.14 m | 3.96 m | 3.14 m x 3.96 m |
| Second Level | Kitchen | 3.1 m | 3.96 m | 3.1 m x 3.96 m |
| Third Level | Primary Bedroom | 3.05 m | 3.05 m | 3.05 m x 3.05 m |
| Third Level | Bedroom 2 | 2.56 m | 2.74 m | 2.56 m x 2.74 m |
Contact Us
Contact us for more information
Kent Tran
Broker
7800 Woodbine Ave #210
Markham, Ontario L3R 2N7
(905) 940-3599
(905) 752-1260
www.culturelinkrealty.com/





































