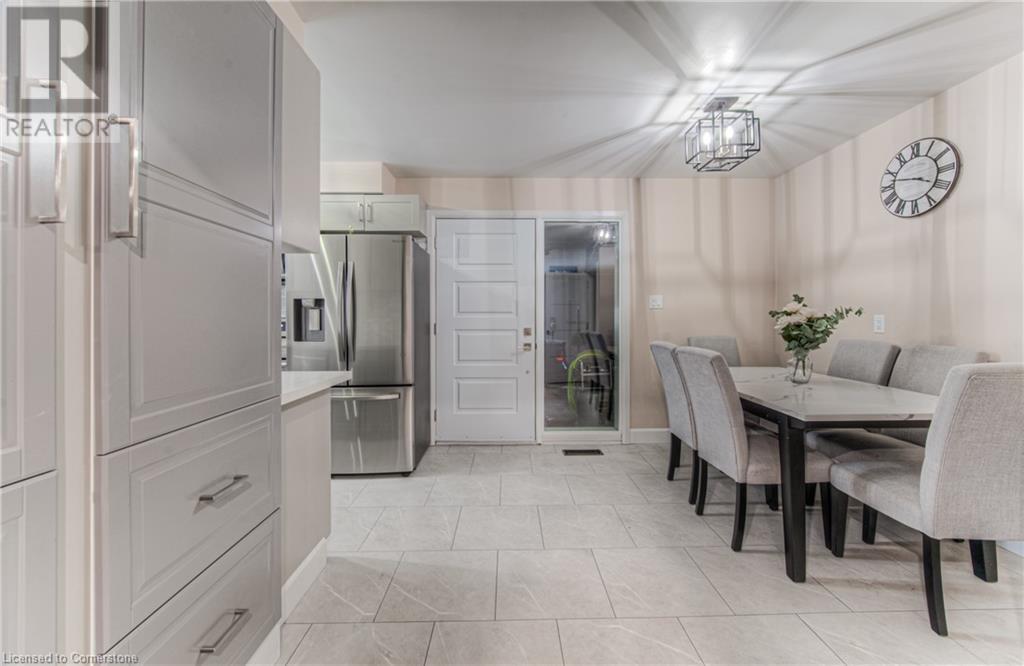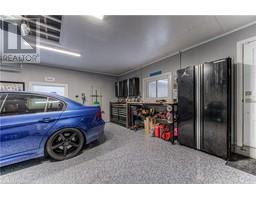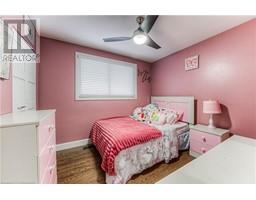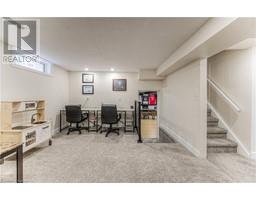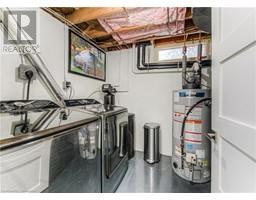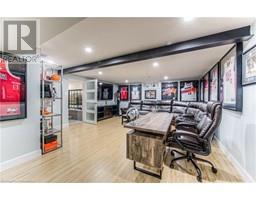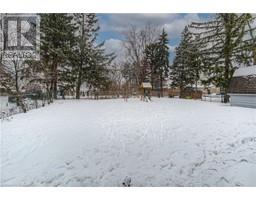46 Bradley Drive Kitchener, Ontario N2A 1K4
$799,900
Exceptionally updated home in the sought after Stanley Park. Nothing left to do but Move IN! New Kitchen with quartz counters and stainless appliances. The first and second level offers carpet free living. Up the stairs. to a generous primary bedroom, and two more generous bedroom. Here you will find a beautifully updated main bath with double sink vanity, quartz counters & bath. On to the lower level with abundant space to entertain or spend time with the family. This level also boasts a second bath with separate shower and laundry room. Moving to the lower level additional recreational space no shortage of separate spaces for entertaining or a home office set up. Ideally located in a family friendly neighbourhood, close to highways access, schools, parks and shopping. New windows and doors 2021, roof replaced 2022. Book an appointment now to view this outstanding fully updated home! (id:50886)
Property Details
| MLS® Number | 40696072 |
| Property Type | Single Family |
| Amenities Near By | Park, Place Of Worship, Public Transit |
| Parking Space Total | 5 |
Building
| Bathroom Total | 2 |
| Bedrooms Above Ground | 3 |
| Bedrooms Total | 3 |
| Appliances | Dishwasher, Dryer, Refrigerator, Stove, Washer |
| Basement Development | Finished |
| Basement Type | Full (finished) |
| Constructed Date | 1966 |
| Construction Style Attachment | Detached |
| Cooling Type | Central Air Conditioning |
| Exterior Finish | Aluminum Siding, Brick, Brick Veneer |
| Foundation Type | Poured Concrete |
| Heating Fuel | Natural Gas |
| Heating Type | Forced Air |
| Size Interior | 1,359 Ft2 |
| Type | House |
| Utility Water | Municipal Water, Unknown |
Parking
| Attached Garage |
Land
| Access Type | Road Access, Highway Access |
| Acreage | No |
| Land Amenities | Park, Place Of Worship, Public Transit |
| Sewer | Municipal Sewage System |
| Size Depth | 110 Ft |
| Size Frontage | 57 Ft |
| Size Total Text | Under 1/2 Acre |
| Zoning Description | Rt |
Rooms
| Level | Type | Length | Width | Dimensions |
|---|---|---|---|---|
| Second Level | Bedroom | 10'3'' x 8'11'' | ||
| Second Level | Bedroom | 11'5'' x 12'6'' | ||
| Second Level | Primary Bedroom | 11'8'' x 12'4'' | ||
| Second Level | Full Bathroom | Measurements not available | ||
| Basement | Storage | 7'9'' x 7'7'' | ||
| Basement | Recreation Room | 15'7'' x 23'10'' | ||
| Lower Level | Utility Room | 12'2'' x 6'8'' | ||
| Lower Level | 3pc Bathroom | Measurements not available | ||
| Lower Level | Family Room | 12'0'' x 21'5'' | ||
| Main Level | Living Room | 16'4'' x 11'10'' | ||
| Main Level | Dining Room | 10'9'' x 12'0'' | ||
| Main Level | Kitchen | 8'11'' x 7'6'' |
https://www.realtor.ca/real-estate/27879868/46-bradley-drive-kitchener
Contact Us
Contact us for more information
Naomi Thompson
Salesperson
(905) 574-8333
#250-2247 Rymal Road East
Stoney Creek, Ontario L8J 2V8
(905) 574-3038
(905) 574-8333
www.royallepagemacro.ca/











