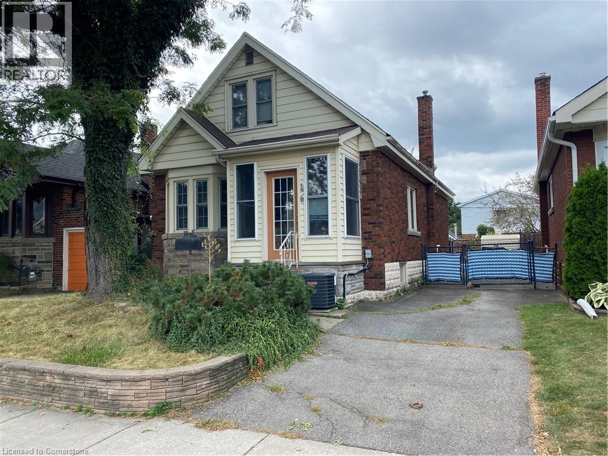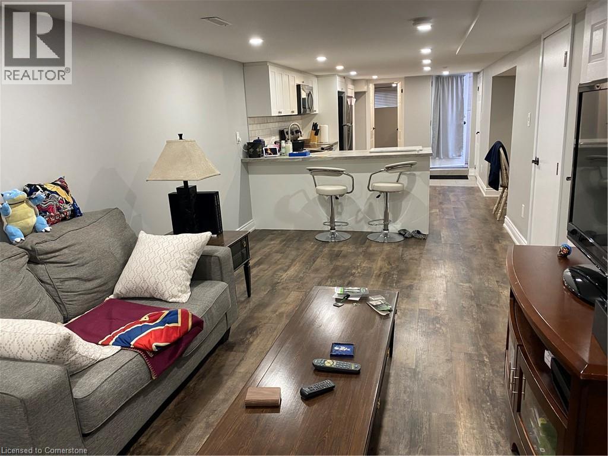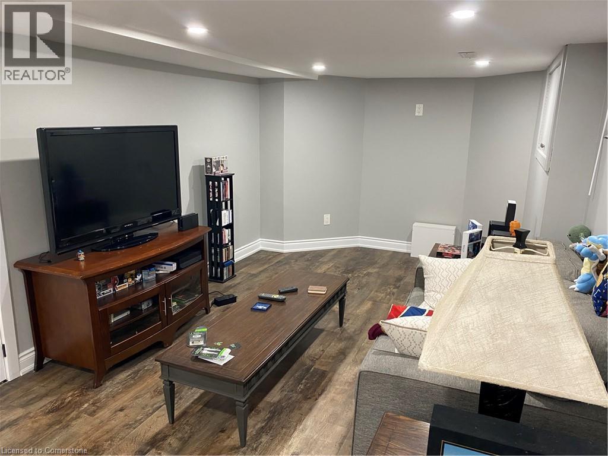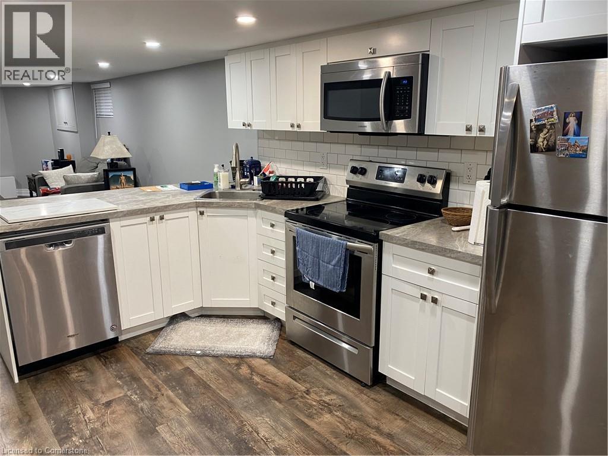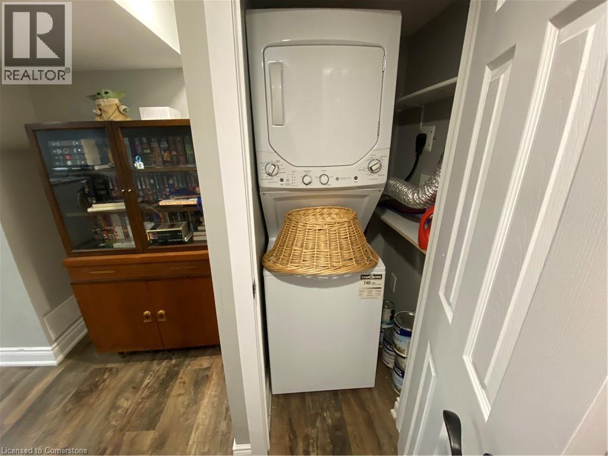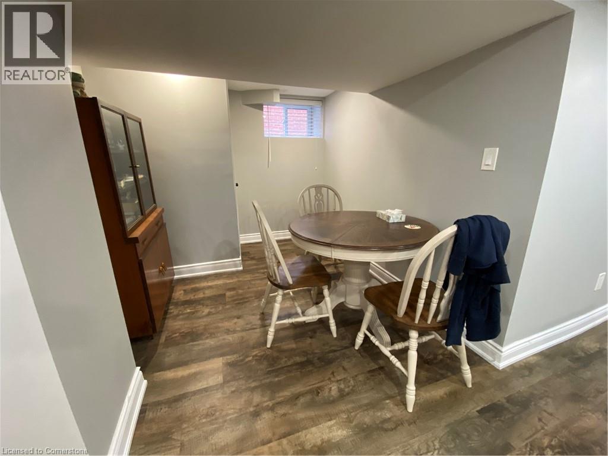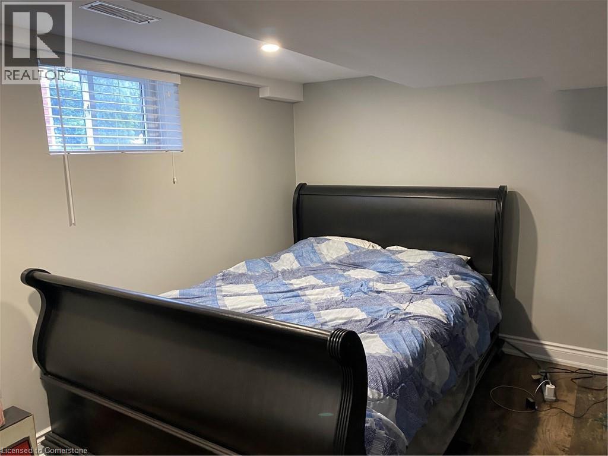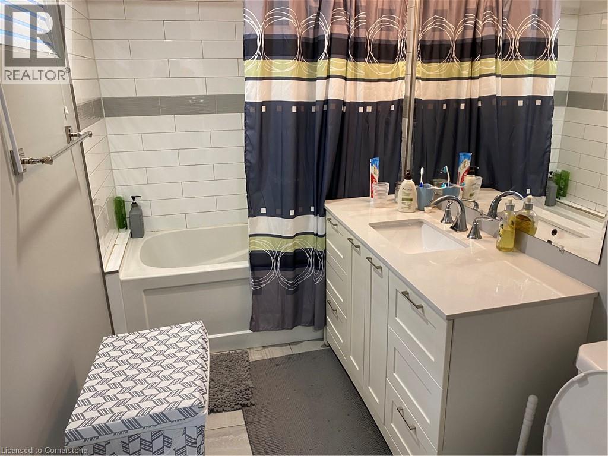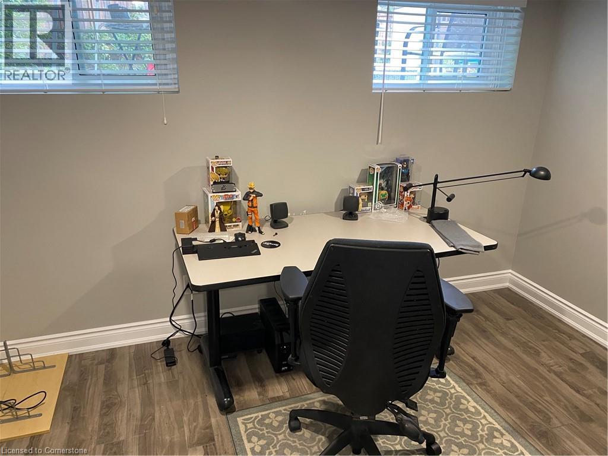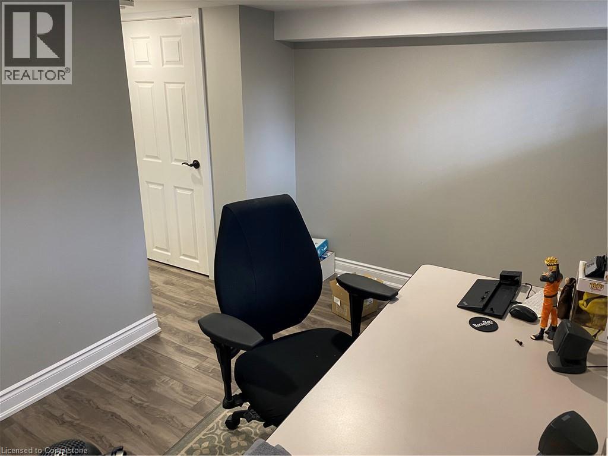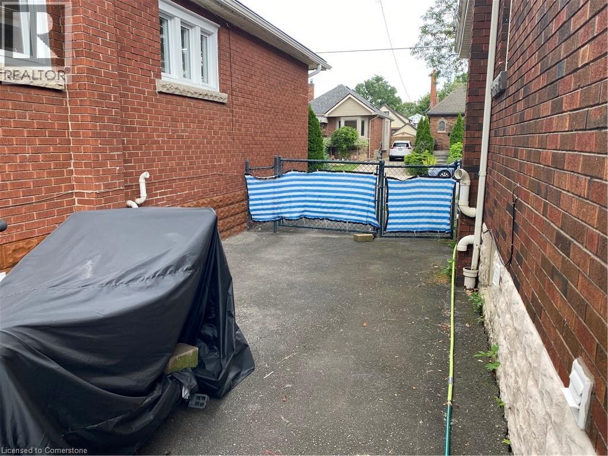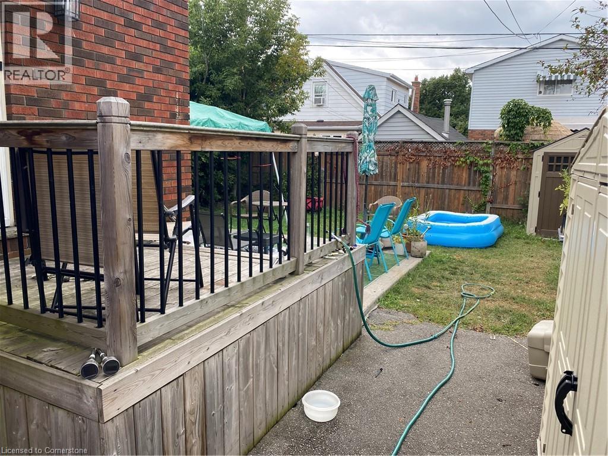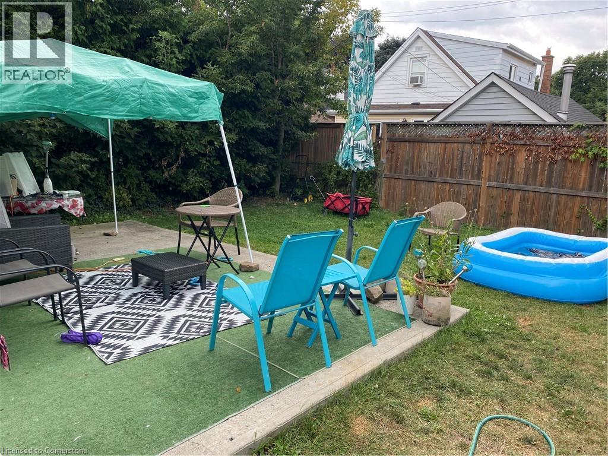46 Cameron Avenue S Unit# Lower Hamilton, Ontario L8K 2W9
$1,749 MonthlyHeat, Electricity, Water
Welcome to 46 Cameron Ave South. This lower level unit is bright and spacious with an abundance of windows. Newly finished throughout, this tasteful 2 bedroom unit comes with four stainless steel appliances, in-suite washer and dryer, ample storage, private separate entrance and sound proof insulation. This is a quiet neighborhood with friendly neighbors. Walking distance to Main Street and transit. Just minutes from mountain access, Redhill Parkway, downtown Hamilton, Gage Park, and many other local spots. Heat, hydro and water included (id:50886)
Property Details
| MLS® Number | 40761246 |
| Property Type | Single Family |
| Equipment Type | None |
| Rental Equipment Type | None |
Building
| Bathroom Total | 1 |
| Bedrooms Below Ground | 2 |
| Bedrooms Total | 2 |
| Appliances | Dishwasher, Dryer, Refrigerator, Stove, Washer |
| Basement Development | Finished |
| Basement Type | Full (finished) |
| Construction Style Attachment | Detached |
| Cooling Type | Central Air Conditioning |
| Exterior Finish | Brick Veneer |
| Heating Type | Forced Air |
| Stories Total | 2 |
| Size Interior | 800 Ft2 |
| Type | House |
| Utility Water | Municipal Water |
Land
| Access Type | Road Access |
| Acreage | No |
| Sewer | Municipal Sewage System |
| Size Frontage | 35 Ft |
| Size Total Text | Under 1/2 Acre |
| Zoning Description | C |
Rooms
| Level | Type | Length | Width | Dimensions |
|---|---|---|---|---|
| Basement | Bedroom | 13'11'' x 9'2'' | ||
| Basement | Bedroom | 11'5'' x 8'1'' | ||
| Basement | 4pc Bathroom | Measurements not available | ||
| Basement | Living Room | 16'5'' x 10'3'' | ||
| Basement | Kitchen | 14'7'' x 10'3'' |
https://www.realtor.ca/real-estate/28751446/46-cameron-avenue-s-unit-lower-hamilton
Contact Us
Contact us for more information
Albert Iavarone
Salesperson
(905) 575-7217
Unit 101 1595 Upper James St.
Hamilton, Ontario L9B 0H7
(905) 575-5478
(905) 575-7217
www.remaxescarpment.com/

