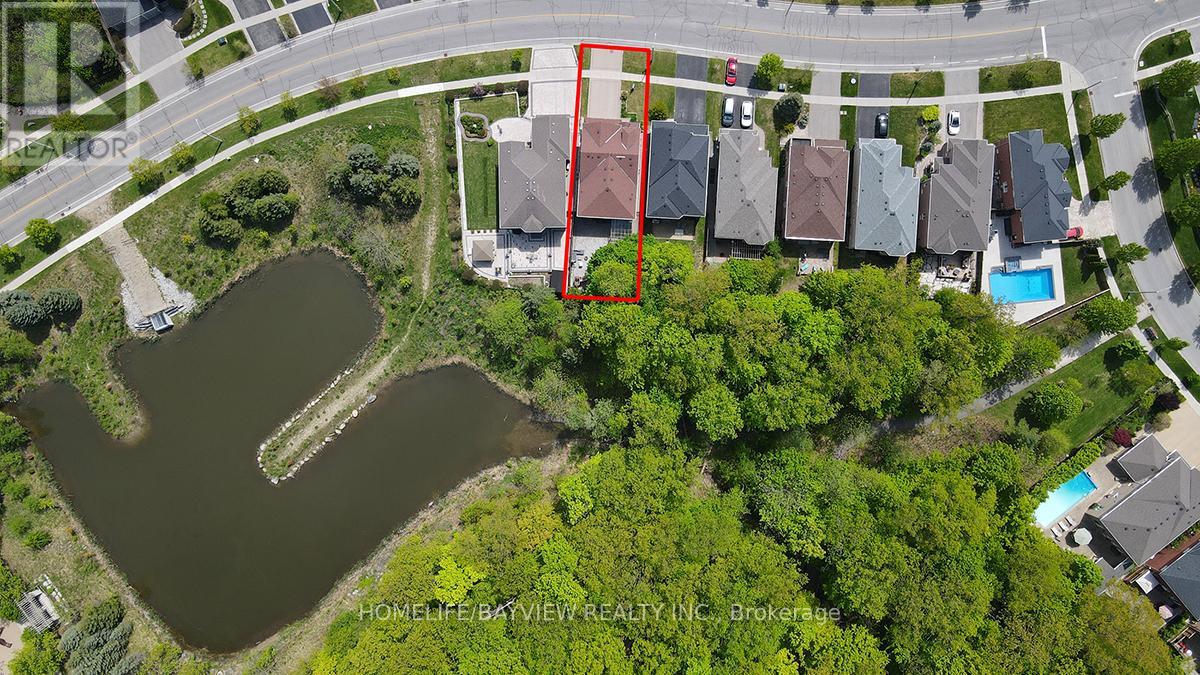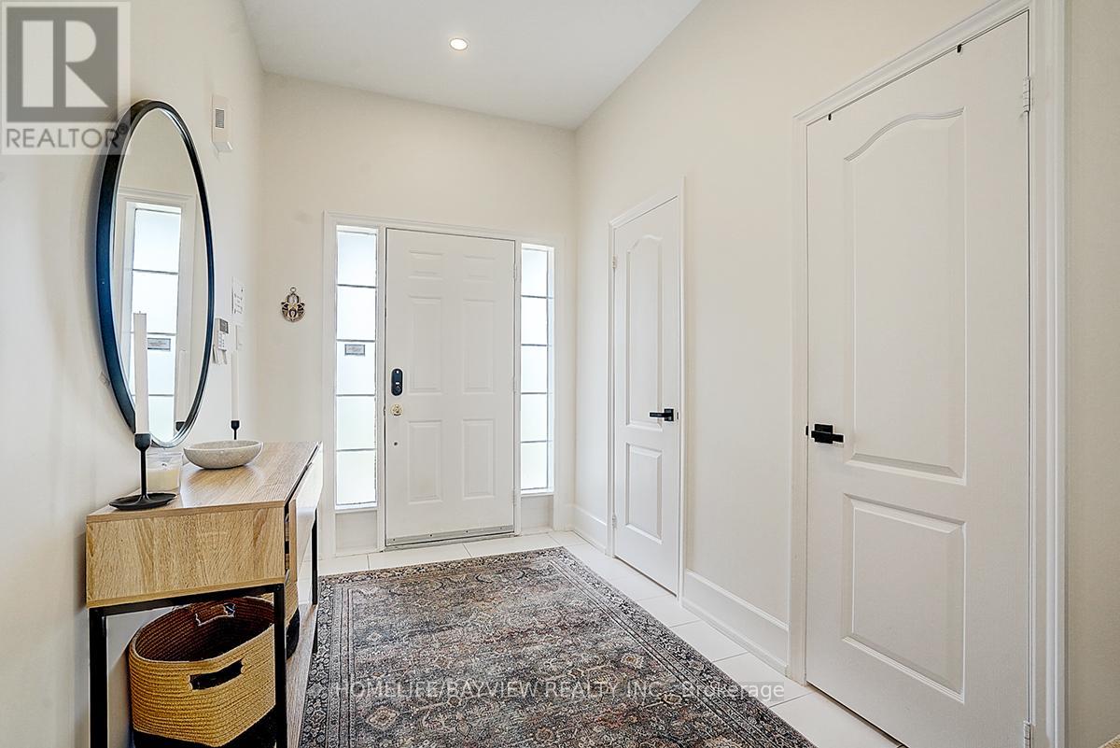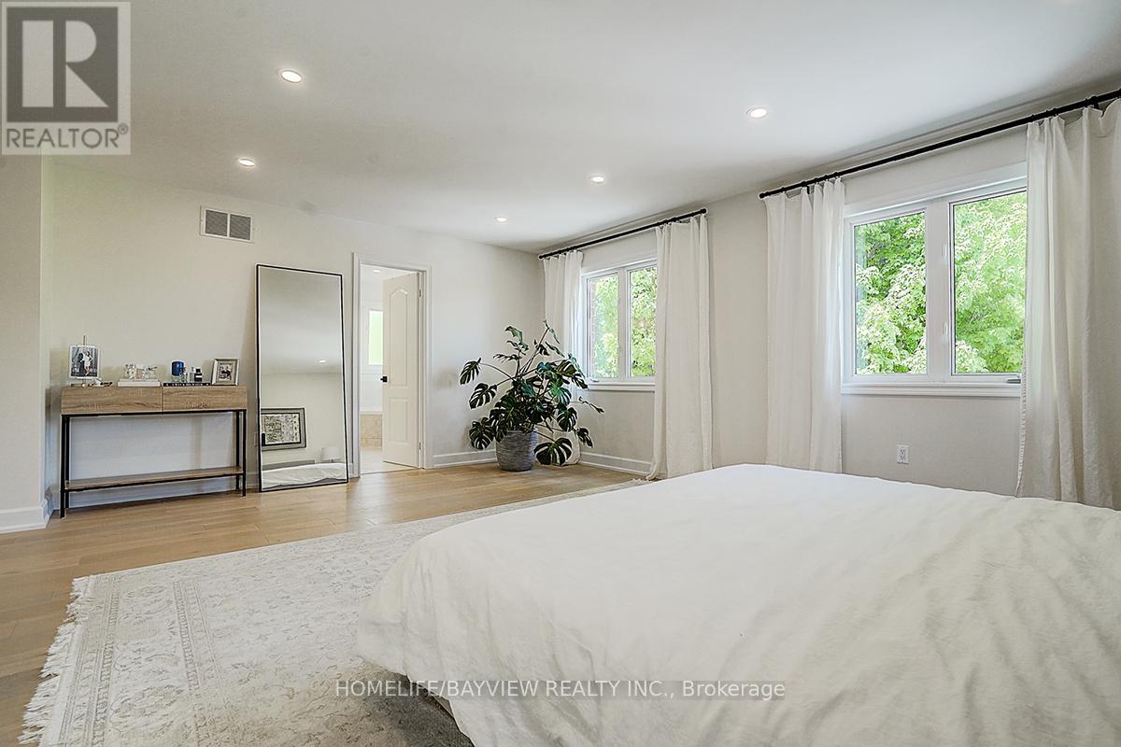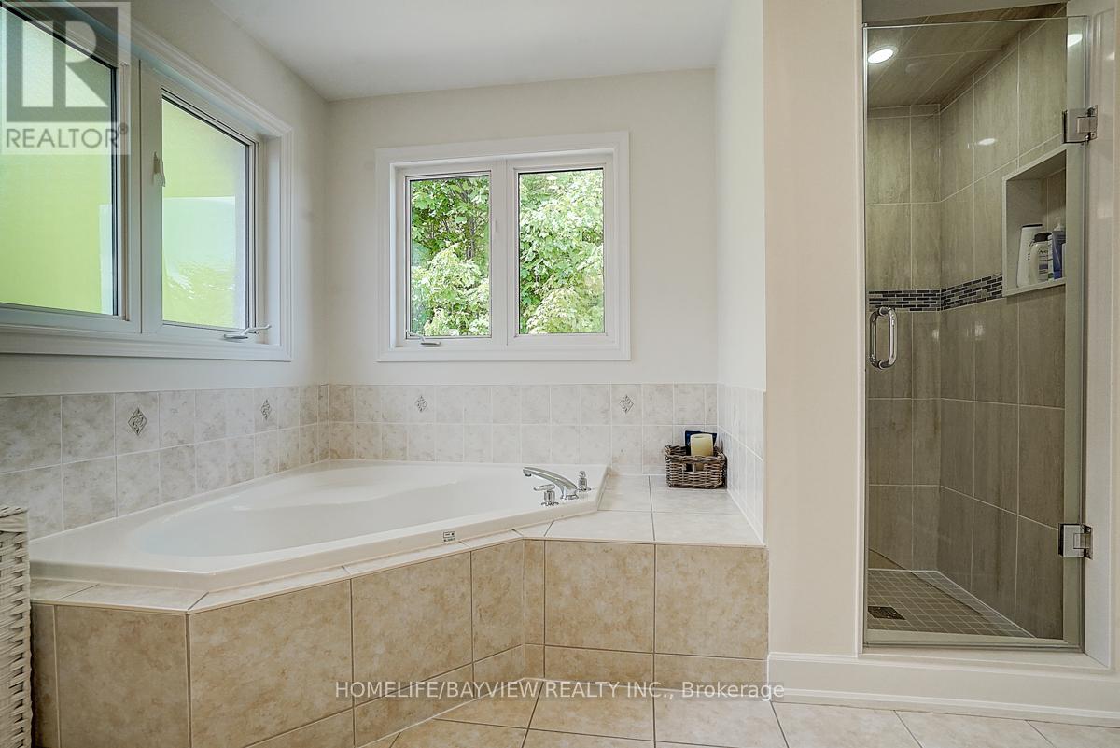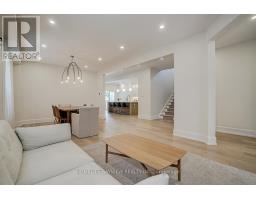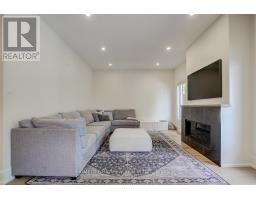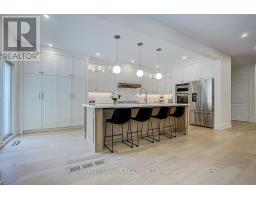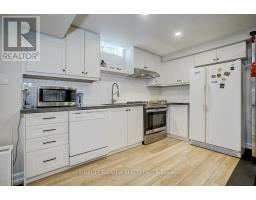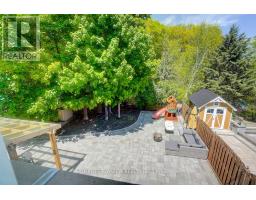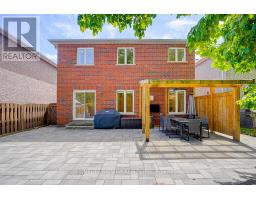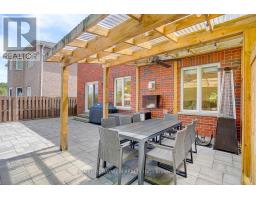46 Canyon Hill Avenue Richmond Hill, Ontario L4C 9T5
$1,699,900
Back To Ravine & Conservation Area Stunning Executive Fully Automated Home In Desirable Westbrook Community. Totally Renovated & Upgraded, Very Clean & Well Maintained. Proud Of Ownership House With Over 4000Sq.Ft. Of Living Space. All Bedrooms With Ensuite Bathrooms. Carpet Free House With Glooming Engineered Hardwood Floorings Through Out Main & Second Floor. Professional Landscaping With Interlock On Driveway & Private Ravine Backyard, A Retreat Escape. 9' Smooth Ceilings On Main Floor With Pot Lights On All 3 Levels. Welcoming Foyer With Powder Room & W/I Organized Closet. Gorgeous Modern Kitchen With Huge Full Slab 10'X5' Centre Island With Quartz Counter Top & Quartz Backsplash, Tall Cabinets With Decorative Upper Glass Doors, B/I S/S KitchenAid Appliances, 5 Burner Gas Counter Top Stove, Hood, Microwave & Oven, Dishwasher & French Door Fridge. Lots of Cabinets , Pots & Pans Drawers. Family Room With Gas Fireplace & Quartz Mantel Looking Back To Ravine Backyard. All Bathrooms Updated With Quartz Counter Tops. Primary Bedroom Ensuite With Double Sink & Frameless Glass Door Standing Shower & Free Standing Tub. Laundry Room With LG Washer & Dryer, Upper Cabinets & Direct Access To Garage. Newer Roof & Insulation. Professional Finished Basement with Full Kitchen With Fridge, Stove, B/I Dishwasher, Exhaust Hood & Sink. Exercise/Rec Room, 4Pcs Bathroom & Turkish Stone Heated Sauna, Insulated Music Studio Room. Private Backyard With Interlock Stone, Pergola With Ceiling Fan, TV & Mini Fridge With Back To Ravine View Great For Family Gathering & Entertainment. Close To High Ranked St. Theresa & Richmond Hill Schools, Parks, Public Transportation, Yonge St. & Shopping Centres. (id:50886)
Property Details
| MLS® Number | N12161214 |
| Property Type | Single Family |
| Community Name | Westbrook |
| Amenities Near By | Park, Public Transit |
| Equipment Type | None |
| Features | Ravine, Backs On Greenbelt, Conservation/green Belt, Carpet Free, Gazebo, Sauna |
| Parking Space Total | 4 |
| Rental Equipment Type | None |
| Structure | Shed |
| View Type | View |
Building
| Bathroom Total | 5 |
| Bedrooms Above Ground | 4 |
| Bedrooms Below Ground | 1 |
| Bedrooms Total | 5 |
| Amenities | Fireplace(s) |
| Appliances | Garage Door Opener Remote(s), Oven - Built-in, Central Vacuum, Water Heater, Range, Water Purifier, Water Softener, Water Treatment, Alarm System, Dryer, Garage Door Opener, Sauna, Washer, Window Coverings, Refrigerator |
| Basement Development | Finished |
| Basement Type | N/a (finished) |
| Construction Style Attachment | Detached |
| Cooling Type | Central Air Conditioning |
| Exterior Finish | Brick, Stone |
| Fire Protection | Alarm System, Smoke Detectors |
| Fireplace Present | Yes |
| Flooring Type | Laminate, Hardwood |
| Foundation Type | Poured Concrete |
| Half Bath Total | 1 |
| Heating Fuel | Natural Gas |
| Heating Type | Heat Pump |
| Stories Total | 2 |
| Size Interior | 2,500 - 3,000 Ft2 |
| Type | House |
| Utility Water | Municipal Water |
Parking
| Attached Garage | |
| Garage |
Land
| Acreage | No |
| Fence Type | Partially Fenced, Fenced Yard |
| Land Amenities | Park, Public Transit |
| Landscape Features | Landscaped |
| Sewer | Sanitary Sewer |
| Size Depth | 131 Ft ,1 In |
| Size Frontage | 40 Ft |
| Size Irregular | 40 X 131.1 Ft ; Exact Lot Size As Per Deed |
| Size Total Text | 40 X 131.1 Ft ; Exact Lot Size As Per Deed |
| Zoning Description | Single-family Detached |
Rooms
| Level | Type | Length | Width | Dimensions |
|---|---|---|---|---|
| Second Level | Primary Bedroom | 5.9 m | 5.7 m | 5.9 m x 5.7 m |
| Second Level | Bedroom 2 | 4.8 m | 3.7 m | 4.8 m x 3.7 m |
| Second Level | Bedroom 3 | 4.6 m | 3.7 m | 4.6 m x 3.7 m |
| Second Level | Bedroom 4 | 4.6 m | 3.7 m | 4.6 m x 3.7 m |
| Basement | Great Room | 8 m | 5.6 m | 8 m x 5.6 m |
| Basement | Kitchen | 8 m | 5.6 m | 8 m x 5.6 m |
| Basement | Exercise Room | 7.1 m | 3.7 m | 7.1 m x 3.7 m |
| Basement | Study | 4 m | 2.8 m | 4 m x 2.8 m |
| Main Level | Living Room | 8 m | 5.4 m | 8 m x 5.4 m |
| Main Level | Dining Room | 8 m | 5.4 m | 8 m x 5.4 m |
| Main Level | Kitchen | 6.6 m | 5 m | 6.6 m x 5 m |
| Main Level | Eating Area | 6.6 m | 5 m | 6.6 m x 5 m |
| Main Level | Family Room | 4.3 m | 3.97 m | 4.3 m x 3.97 m |
https://www.realtor.ca/real-estate/28340962/46-canyon-hill-avenue-richmond-hill-westbrook-westbrook
Contact Us
Contact us for more information
Hadi Mirazimi
Broker
(905) 889-2200
www.hadihomes.ca/
505 Hwy 7 Suite 201
Thornhill, Ontario L3T 7T1
(905) 889-2200
(905) 889-3322





