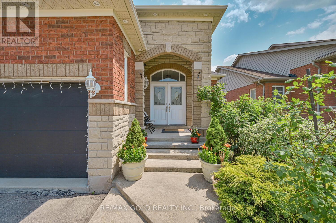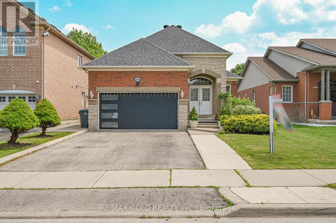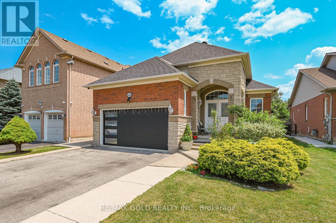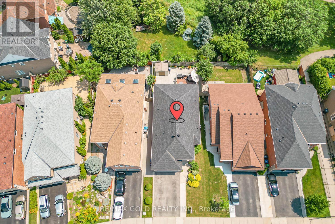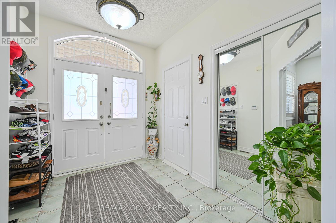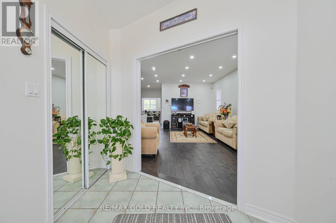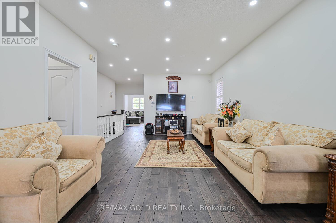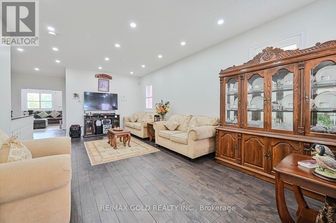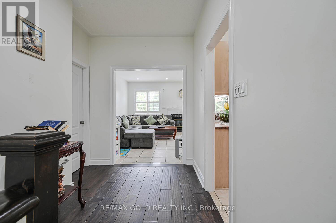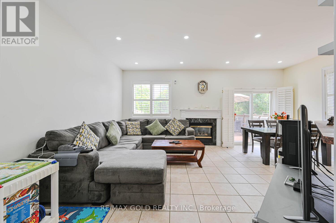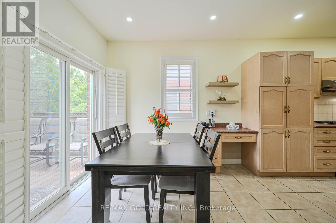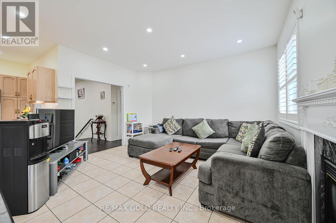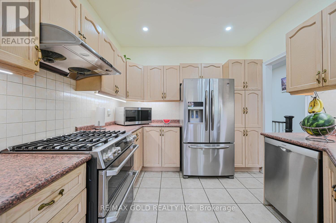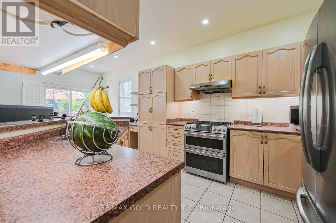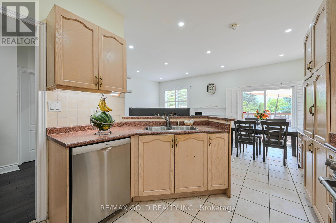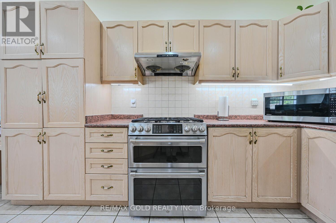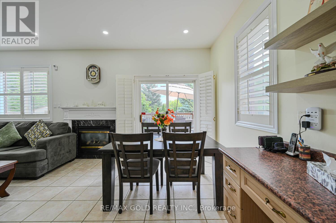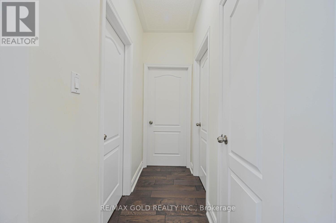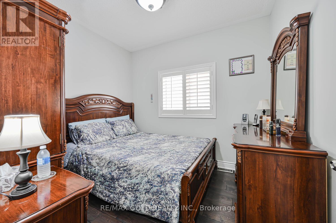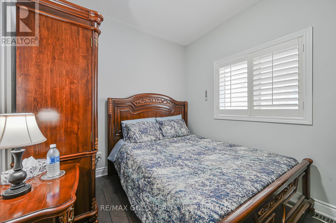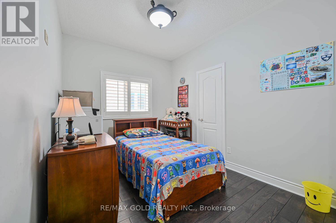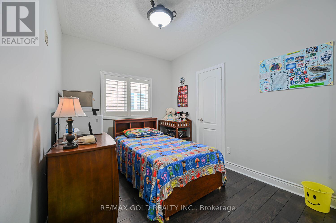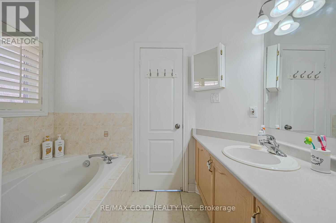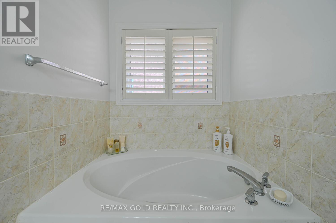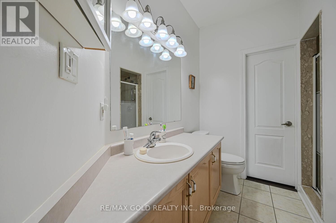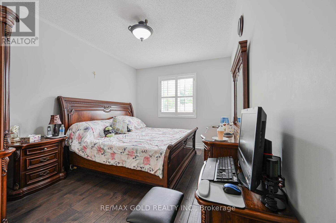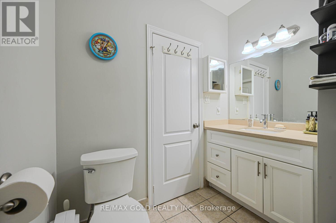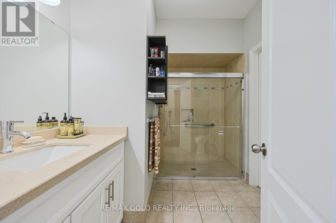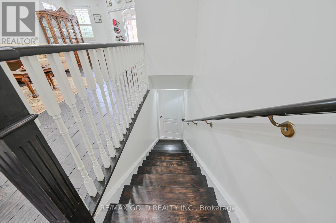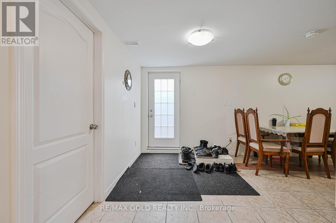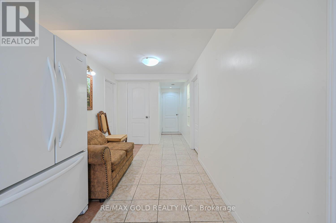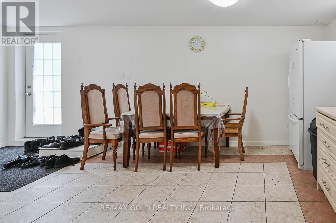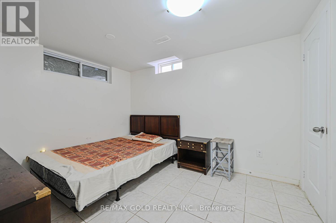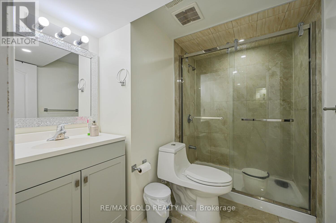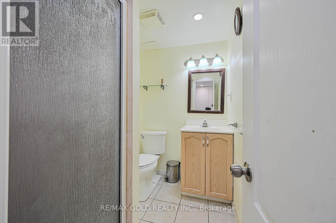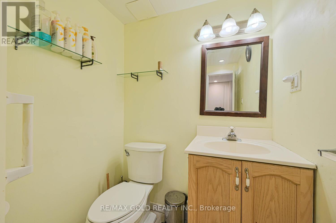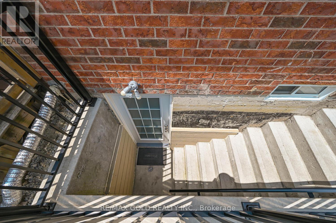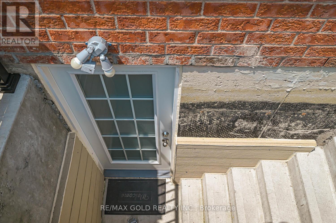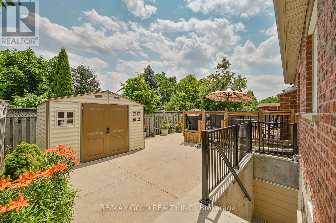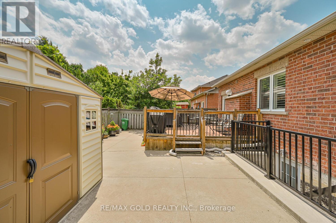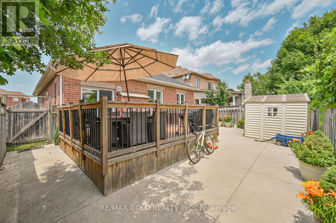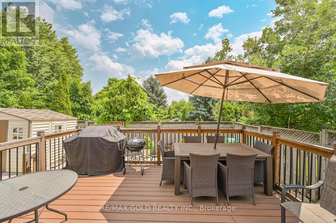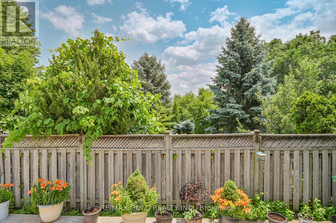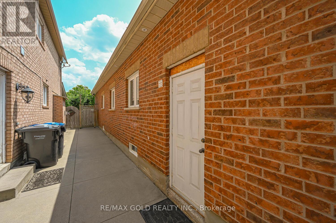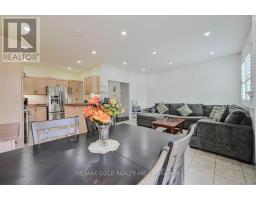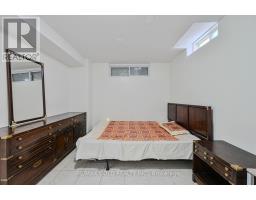46 Cobblestone Court Brampton, Ontario L6R 2S2
7 Bedroom
4 Bathroom
1,500 - 2,000 ft2
Bungalow
Fireplace
Outdoor Pool
Central Air Conditioning
Forced Air
$1,195,000
Bright & Spacious Very Well Kept Fully Detached Beautiful Bungalow, 3+4 Bedrooms, Finished Basement,4 Full Washrooms, Hardwood Flooring, Freshly Painted, Pot Lights, Deck, Gas Stove, Dishwasher, A/C, Furnace, Family Room With Gas Fireplace, Close To Plazas, Hospital, Schools, Library, Parks, And Ravine. POTENTIAL $3000 Income From Basement! (id:50886)
Property Details
| MLS® Number | W12265220 |
| Property Type | Single Family |
| Community Name | Sandringham-Wellington |
| Parking Space Total | 5 |
| Pool Type | Outdoor Pool |
Building
| Bathroom Total | 4 |
| Bedrooms Above Ground | 3 |
| Bedrooms Below Ground | 4 |
| Bedrooms Total | 7 |
| Appliances | Dishwasher, Stove |
| Architectural Style | Bungalow |
| Basement Development | Finished |
| Basement Type | N/a (finished) |
| Construction Style Attachment | Detached |
| Cooling Type | Central Air Conditioning |
| Exterior Finish | Brick, Stone |
| Fireplace Present | Yes |
| Flooring Type | Hardwood, Ceramic |
| Heating Fuel | Natural Gas |
| Heating Type | Forced Air |
| Stories Total | 1 |
| Size Interior | 1,500 - 2,000 Ft2 |
| Type | House |
| Utility Water | Municipal Water |
Parking
| Attached Garage | |
| Garage |
Land
| Acreage | No |
| Sewer | Sanitary Sewer |
| Size Depth | 109 Ft ,8 In |
| Size Frontage | 41 Ft |
| Size Irregular | 41 X 109.7 Ft |
| Size Total Text | 41 X 109.7 Ft |
Rooms
| Level | Type | Length | Width | Dimensions |
|---|---|---|---|---|
| Basement | Bedroom | Measurements not available | ||
| Basement | Bedroom | Measurements not available | ||
| Basement | Bedroom | Measurements not available | ||
| Basement | Bedroom | Measurements not available | ||
| Main Level | Living Room | 5.66 m | 3.01 m | 5.66 m x 3.01 m |
| Main Level | Dining Room | 4.18 m | 2.93 m | 4.18 m x 2.93 m |
| Main Level | Kitchen | 4.25 m | 2.8 m | 4.25 m x 2.8 m |
| Main Level | Eating Area | 2.8 m | 2.8 m | 2.8 m x 2.8 m |
| Main Level | Family Room | 4.2 m | 3.18 m | 4.2 m x 3.18 m |
| Main Level | Primary Bedroom | 4.18 m | 3.2 m | 4.18 m x 3.2 m |
| Main Level | Bedroom 2 | 2.67 m | 3.33 m | 2.67 m x 3.33 m |
| Main Level | Bedroom 3 | 2.84 m | 2.58 m | 2.84 m x 2.58 m |
Contact Us
Contact us for more information
Syed Aqeel Abbas
Salesperson
(647) 989-2735
www.syedaqeelabbas.com/
RE/MAX Gold Realty Inc.
2720 North Park Drive #201
Brampton, Ontario L6S 0E9
2720 North Park Drive #201
Brampton, Ontario L6S 0E9
(905) 456-1010
(905) 673-8900

