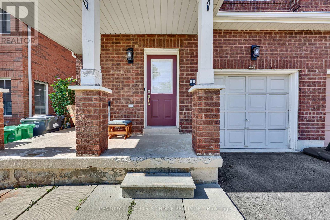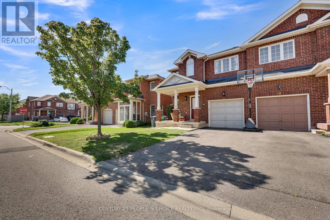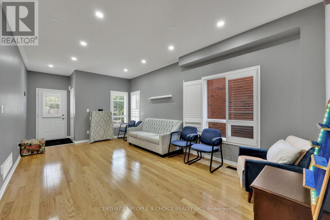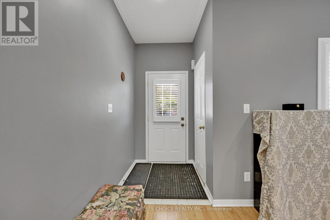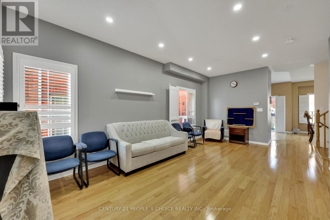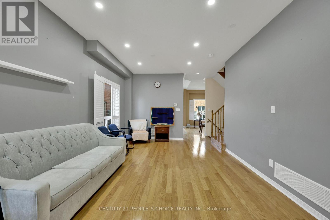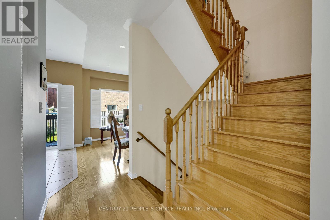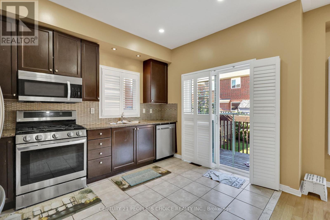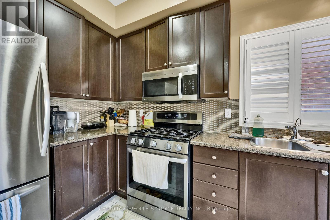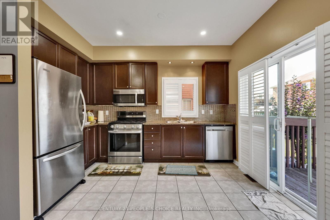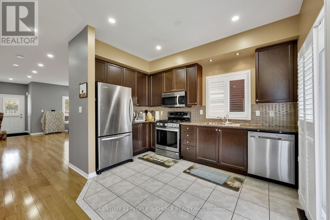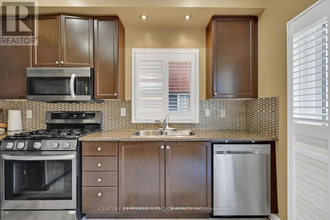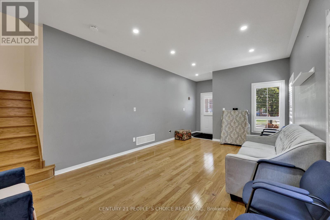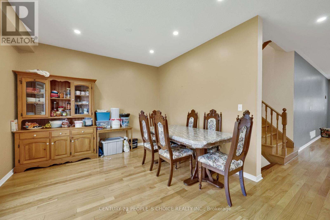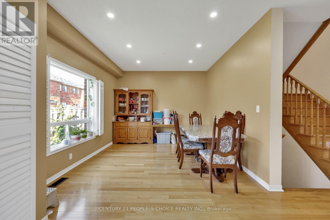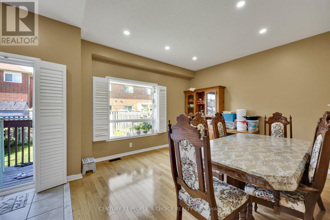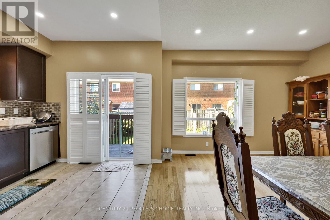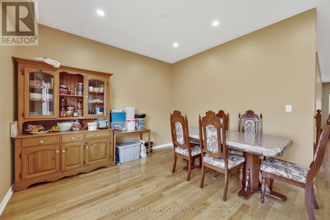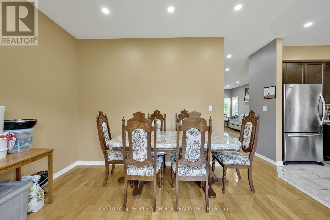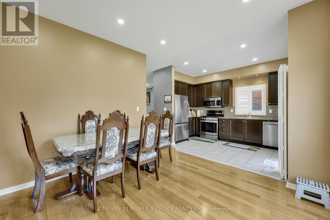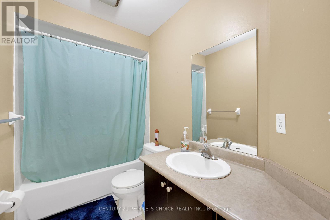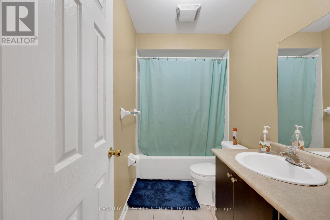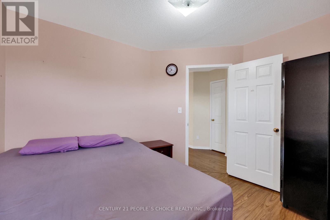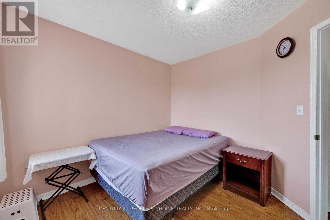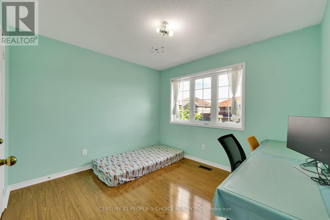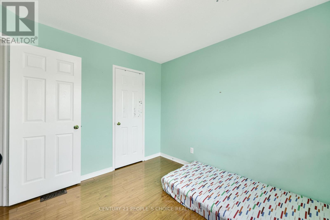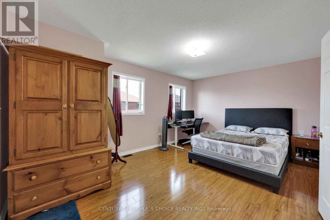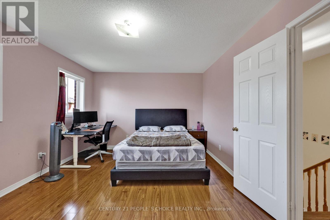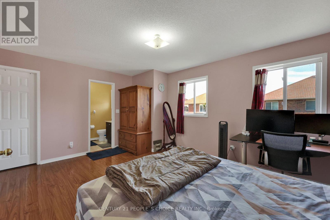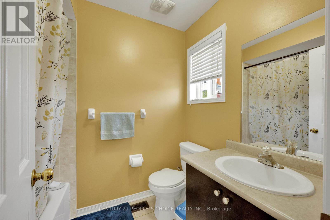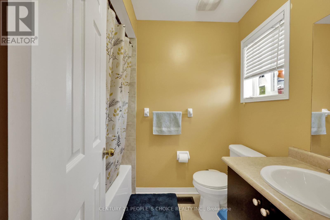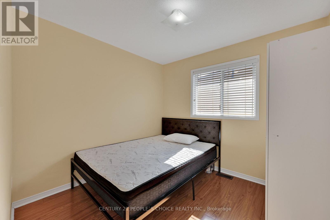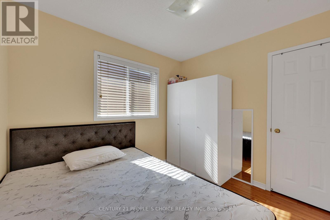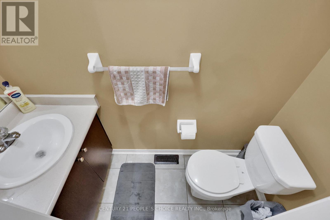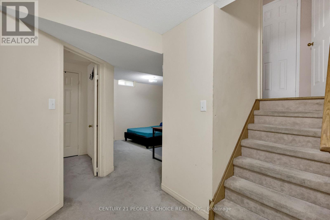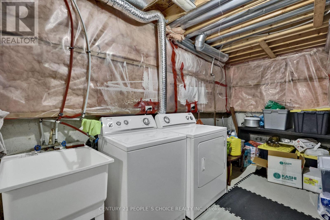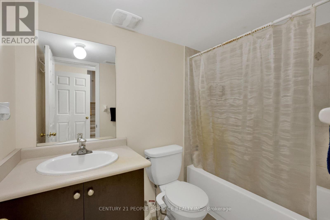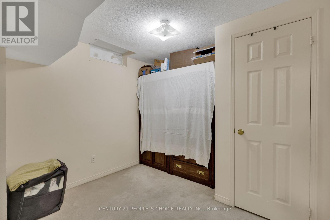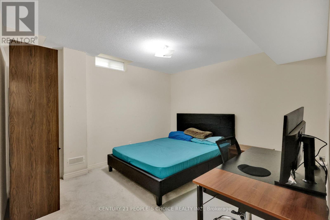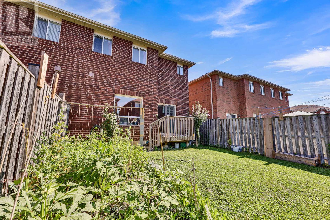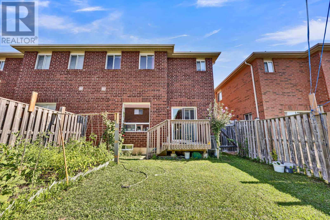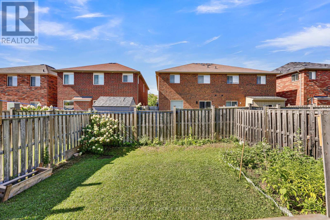46 Commodore Drive Brampton, Ontario L6X 0S7
$935,900
Top Location in Brampton ++ Immaculate Semidetached size like detached, fully functional layout with 4 BR & 4 WRs , one of the top Rating schools in the area++ Decent size of all the bed rooms++ carpet free main floor & 2nd floor ++ basement is originally finished by the builder with 1 Bedroom, Bathroom & easily can be converted into legal dwelling basement w 2 BR, unit. Walk in to the Walmart, Home Depot, 5 major Banks & Bus stops, place of worships, Mount Pleasant Go Stn. , Highways & all other amenities, separate spacious living area, family & dinning area with large size windows, flooding lots of natural light in the house. Perfect house for the first time home buyer or ideal for extended large family as well. Don't Miss out this Splendid Property, price to Sell, Thanks for Showings.. (id:50886)
Property Details
| MLS® Number | W12378208 |
| Property Type | Single Family |
| Community Name | Credit Valley |
| Parking Space Total | 3 |
Building
| Bathroom Total | 4 |
| Bedrooms Above Ground | 4 |
| Bedrooms Below Ground | 1 |
| Bedrooms Total | 5 |
| Appliances | Dishwasher, Dryer, Stove, Washer, Refrigerator |
| Basement Development | Finished |
| Basement Type | N/a (finished) |
| Construction Style Attachment | Semi-detached |
| Cooling Type | Central Air Conditioning |
| Exterior Finish | Brick |
| Flooring Type | Hardwood, Carpeted, Ceramic, Laminate |
| Half Bath Total | 3 |
| Heating Fuel | Natural Gas |
| Heating Type | Forced Air |
| Stories Total | 2 |
| Size Interior | 1,500 - 2,000 Ft2 |
| Type | House |
| Utility Water | Municipal Water |
Parking
| Attached Garage | |
| Garage |
Land
| Acreage | No |
| Sewer | Sanitary Sewer |
| Size Depth | 88 Ft |
| Size Frontage | 26 Ft |
| Size Irregular | 26 X 88 Ft |
| Size Total Text | 26 X 88 Ft |
Rooms
| Level | Type | Length | Width | Dimensions |
|---|---|---|---|---|
| Second Level | Primary Bedroom | 4.9 m | 3.52 m | 4.9 m x 3.52 m |
| Second Level | Bedroom 2 | 3.26 m | 3.05 m | 3.26 m x 3.05 m |
| Second Level | Bedroom 3 | 2.87 m | 2.71 m | 2.87 m x 2.71 m |
| Second Level | Bedroom 4 | 3 m | 2.55 m | 3 m x 2.55 m |
| Basement | Bedroom | 3.2 m | 2.93 m | 3.2 m x 2.93 m |
| Basement | Recreational, Games Room | 3.47 m | 3.17 m | 3.47 m x 3.17 m |
| Main Level | Living Room | 5.97 m | 3.51 m | 5.97 m x 3.51 m |
| Main Level | Dining Room | 5.97 m | 3.51 m | 5.97 m x 3.51 m |
| Main Level | Family Room | 3.3 m | 2.84 m | 3.3 m x 2.84 m |
| Main Level | Kitchen | 2.82 m | 2.54 m | 2.82 m x 2.54 m |
https://www.realtor.ca/real-estate/28808080/46-commodore-drive-brampton-credit-valley-credit-valley
Contact Us
Contact us for more information
Indu Pahuja
Broker
(647) 995-7863
www.indupahuja.com/
120 Matheson Blvd E #103
Mississauga, Ontario L4Z 1X1
(905) 366-8100
(905) 366-8101

