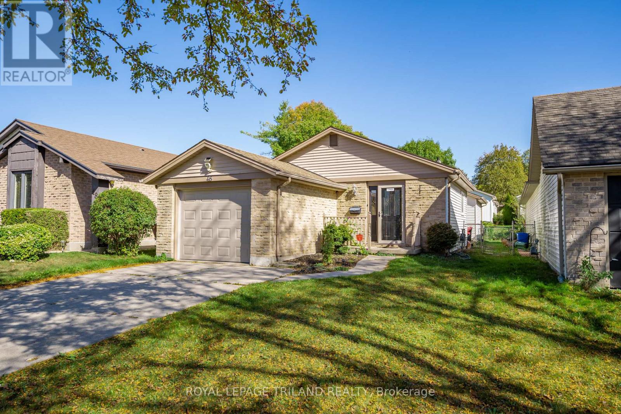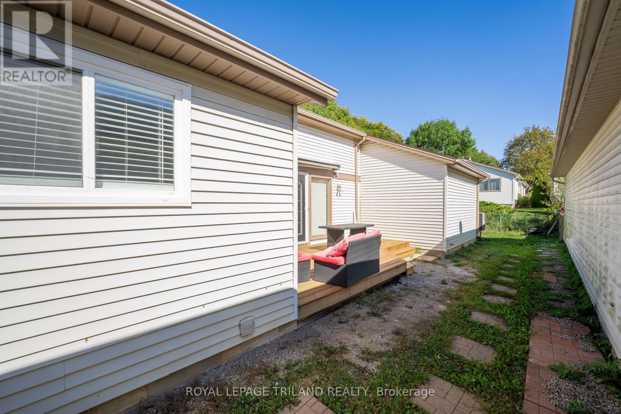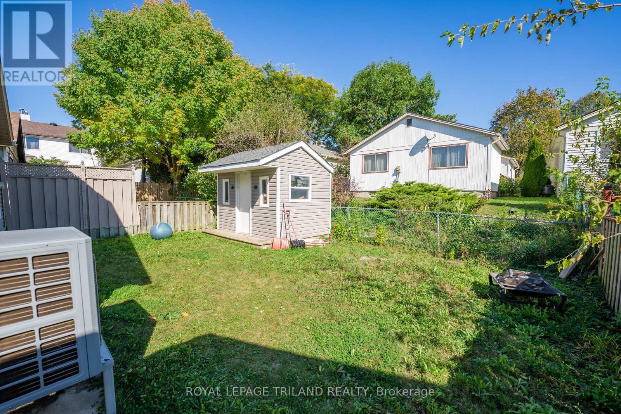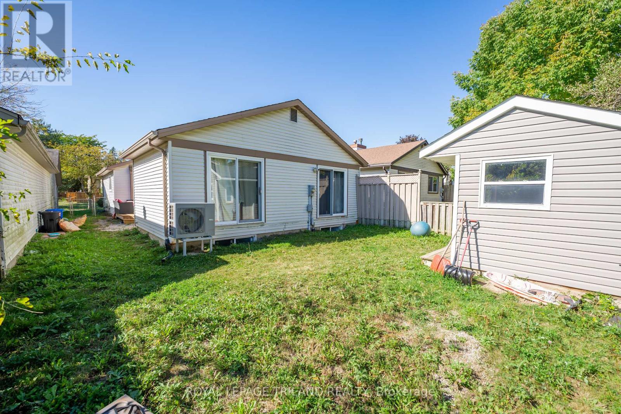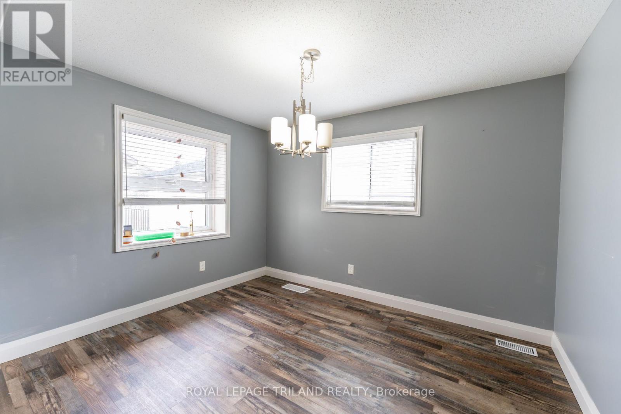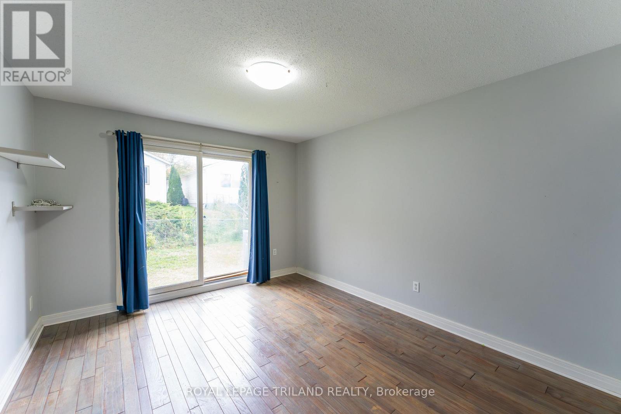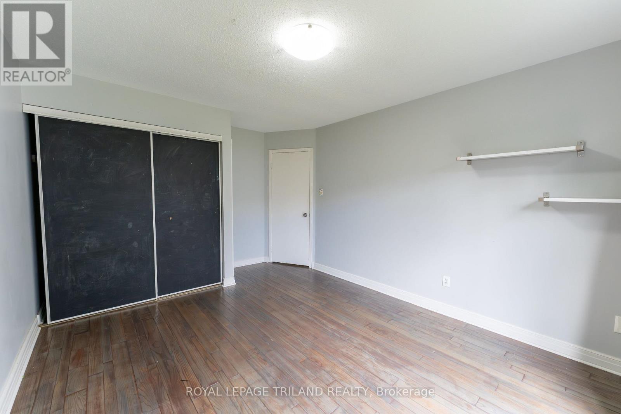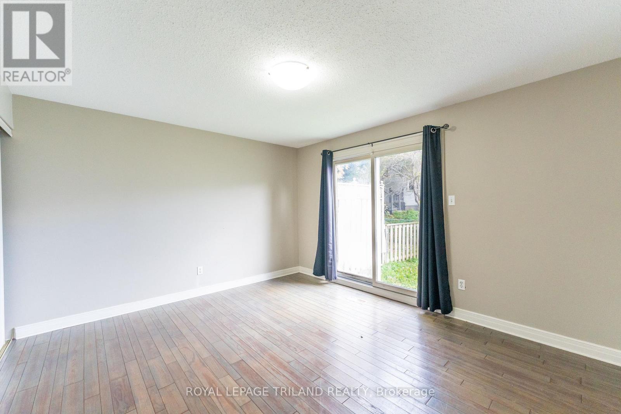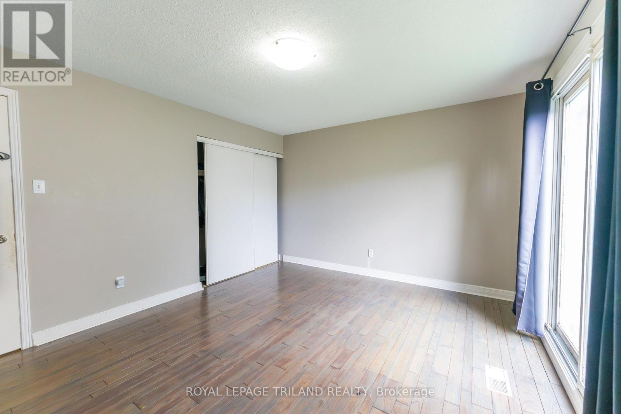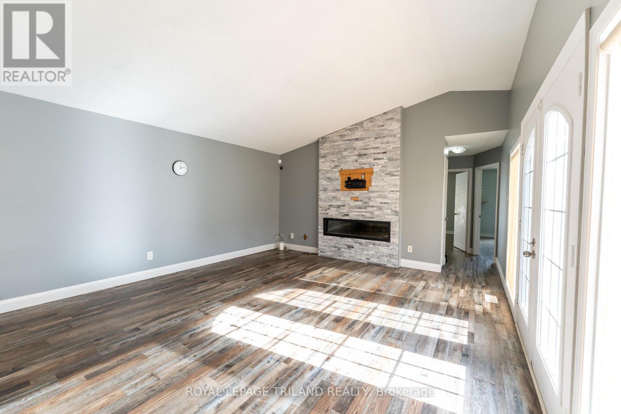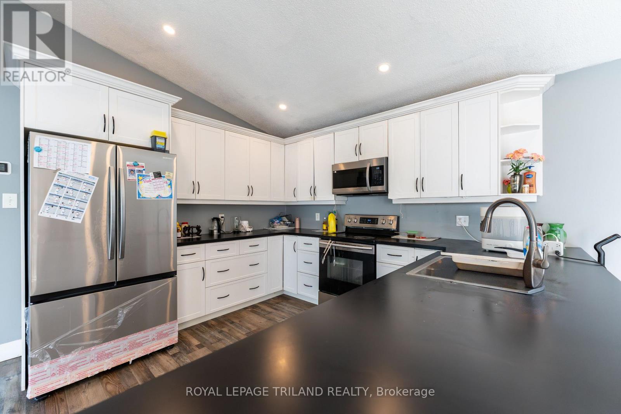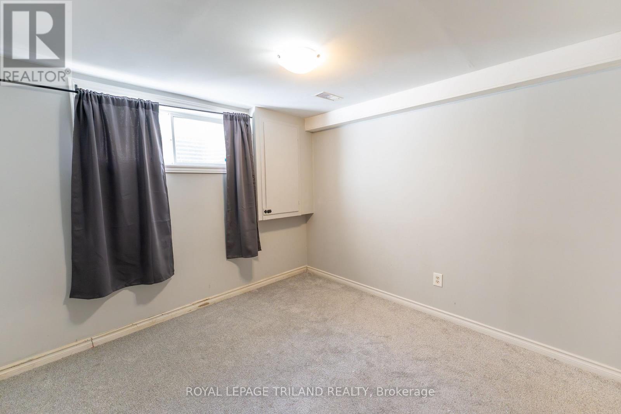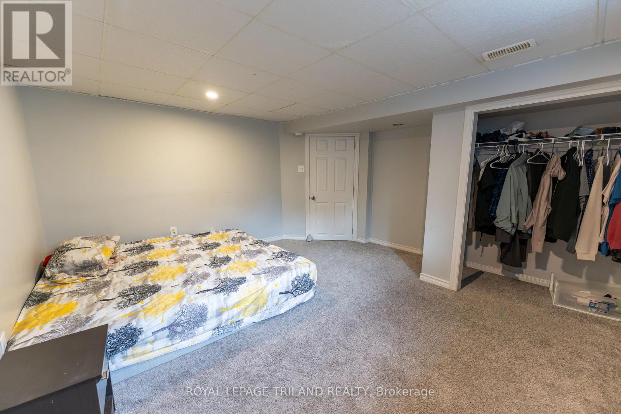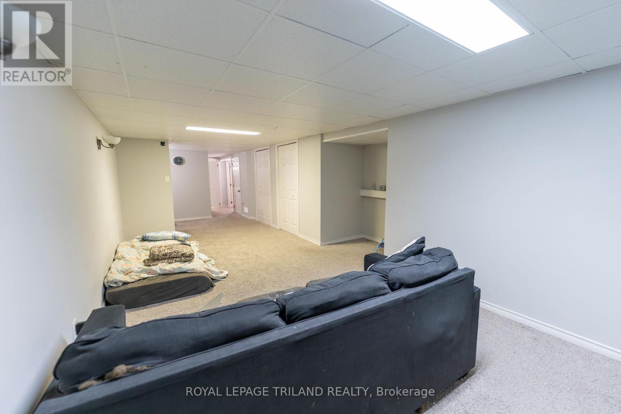46 Dalhousie Crescent London South, Ontario N6K 3N2
$2,800 Monthly
Welcome to this charming bungalow in highly desirable Westmount; offering comfort, convenience, and a functional layout perfect for families or professionals. This home features a bright open-concept main floor with 2 spacious bedrooms, a modern kitchen with newer appliances, and a welcoming living/dining space that's ideal for both everyday living and entertaining. The finished basement adds versatility with 2 additional bedrooms, providing the perfect setup for guests, a home office, or extra family space. Some of the Key Features includes an open-concept layout filled with natural light; newer appliances included, functional space with a thoughtful design. (id:50886)
Property Details
| MLS® Number | X12460005 |
| Property Type | Single Family |
| Community Name | South M |
| Parking Space Total | 3 |
Building
| Bathroom Total | 3 |
| Bedrooms Above Ground | 2 |
| Bedrooms Below Ground | 2 |
| Bedrooms Total | 4 |
| Amenities | Fireplace(s) |
| Appliances | Water Heater |
| Architectural Style | Bungalow |
| Basement Development | Finished |
| Basement Type | Full (finished) |
| Construction Style Attachment | Detached |
| Cooling Type | Central Air Conditioning |
| Exterior Finish | Aluminum Siding, Brick |
| Fireplace Present | Yes |
| Foundation Type | Poured Concrete |
| Half Bath Total | 1 |
| Heating Fuel | Natural Gas |
| Heating Type | Forced Air |
| Stories Total | 1 |
| Size Interior | 1,100 - 1,500 Ft2 |
| Type | House |
| Utility Water | Municipal Water |
Parking
| Garage |
Land
| Acreage | No |
| Sewer | Sanitary Sewer |
| Size Depth | 120 Ft ,3 In |
| Size Frontage | 35 Ft ,7 In |
| Size Irregular | 35.6 X 120.3 Ft |
| Size Total Text | 35.6 X 120.3 Ft |
https://www.realtor.ca/real-estate/28984250/46-dalhousie-crescent-london-south-south-m-south-m
Contact Us
Contact us for more information
Jawad El-Minawi
Salesperson
jawadelminawi.ca/
(519) 672-9880

