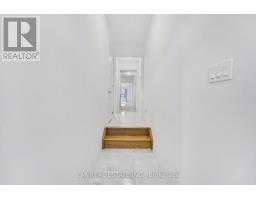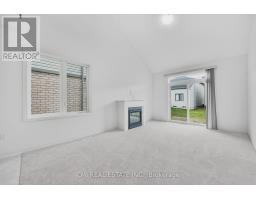46 Dass Drive W Centre Wellington, Ontario N1M 0H9
$799,000
Welcome to 46 Dass Dr W, sought-after bungalow loft, less than 2-yr old, nestled in the heart of Fergus steps to top rated schools, parks, & shopping offering 3 beds, 3 full baths over 1800sqft of modern open-concept living space. Beautiful, covered porch ideal for morning coffee. Step into the bright foyer presenting a front bedroom w/ W/I closet & 3-pc adjacent bath. Enjoy convenient main-lvl laundry mudroom & access to garage. Hardwood staircase w/ chic wrought iron railings. Venture down the hallway into the Chefs kitchen upgraded w/ tall cabinetry, brand new SS appliances, & breakfast bar. Walk into the Great room w/ fireplace, soaring vaulted ceilings & W/O to rear patio. Rarely offered main-lvl primary bedroom w/ W/I closet & 4-pc spa-like ensuite featuring a soaking tub & W/I shower. Stroll upstairs to the open-concept loft ideal for additional family space, nursery, or office O/L the great room offering a 3rd bedroom w/ 4-pc private bath. Unfinished basement awaiting your vision. Perfect for growing families or buyers looking to down-size. *MOVE IN READY* **** EXTRAS **** Small town living while enjoying all city amenities. Short drive to Guelph, Kitchener/waterloo/ Cambridge. Surrounded by beautiful natural conservation areas. Book your private showing now! (id:50886)
Property Details
| MLS® Number | X9377273 |
| Property Type | Single Family |
| Community Name | Fergus |
| AmenitiesNearBy | Park, Schools |
| Features | Guest Suite |
| ParkingSpaceTotal | 2 |
| Structure | Porch |
| ViewType | View |
Building
| BathroomTotal | 3 |
| BedroomsAboveGround | 3 |
| BedroomsTotal | 3 |
| Appliances | Water Heater |
| BasementDevelopment | Unfinished |
| BasementType | Full (unfinished) |
| ConstructionStyleAttachment | Detached |
| ExteriorFinish | Stone, Vinyl Siding |
| FireProtection | Controlled Entry |
| FireplacePresent | Yes |
| FireplaceTotal | 1 |
| FlooringType | Carpeted, Ceramic |
| FoundationType | Concrete |
| HeatingFuel | Natural Gas |
| HeatingType | Forced Air |
| StoriesTotal | 1 |
| SizeInterior | 1499.9875 - 1999.983 Sqft |
| Type | House |
| UtilityWater | Municipal Water |
Parking
| Attached Garage |
Land
| Acreage | No |
| LandAmenities | Park, Schools |
| LandscapeFeatures | Landscaped |
| Sewer | Sanitary Sewer |
| SizeDepth | 105 Ft |
| SizeFrontage | 30 Ft ,2 In |
| SizeIrregular | 30.2 X 105 Ft |
| SizeTotalText | 30.2 X 105 Ft |
| SurfaceWater | River/stream |
| ZoningDescription | Residential |
Rooms
| Level | Type | Length | Width | Dimensions |
|---|---|---|---|---|
| Main Level | Dining Room | 3.64 m | 2.63 m | 3.64 m x 2.63 m |
| Main Level | Kitchen | 3.64 m | 3.71 m | 3.64 m x 3.71 m |
| Main Level | Laundry Room | 2.42 m | 1.79 m | 2.42 m x 1.79 m |
| Main Level | Primary Bedroom | 3.08 m | 6.51 m | 3.08 m x 6.51 m |
| Main Level | Bedroom 2 | 2.42 m | 3.11 m | 2.42 m x 3.11 m |
| Main Level | Living Room | 3.64 m | 3.75 m | 3.64 m x 3.75 m |
| Upper Level | Loft | 3.64 m | 4 m | 3.64 m x 4 m |
| Upper Level | Bedroom 3 | 3.08 m | 3.46 m | 3.08 m x 3.46 m |
https://www.realtor.ca/real-estate/27491132/46-dass-drive-w-centre-wellington-fergus-fergus
Interested?
Contact us for more information
Bryan Justin Jaskolka
Salesperson
2425 Matheson Blvd E 8th Flr
Mississauga, Ontario L4W 5K4

















































































