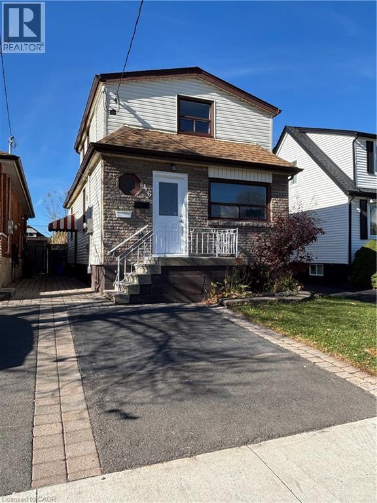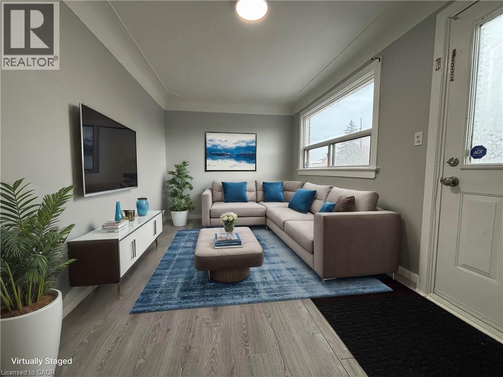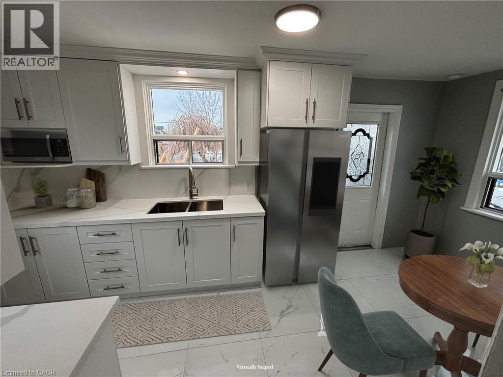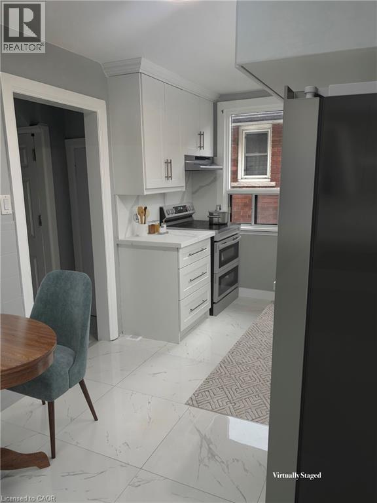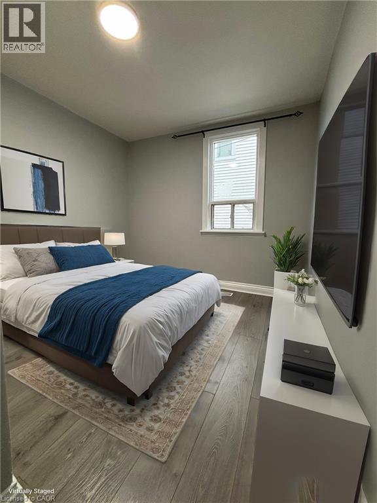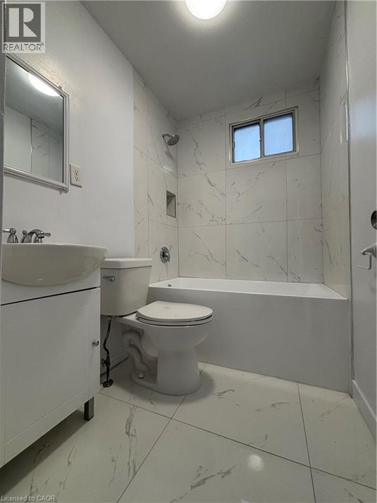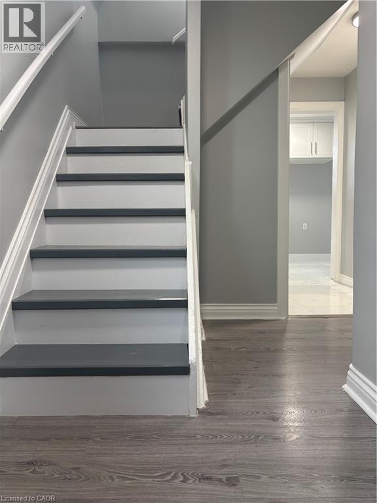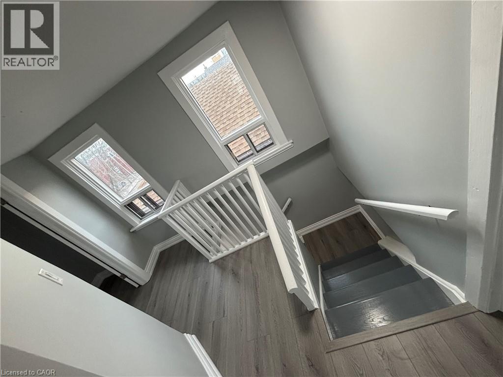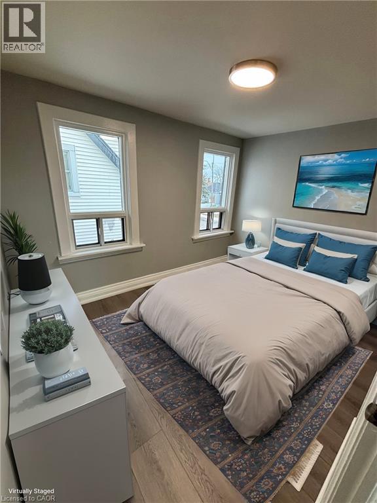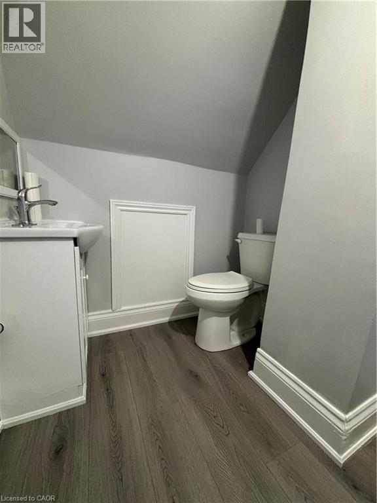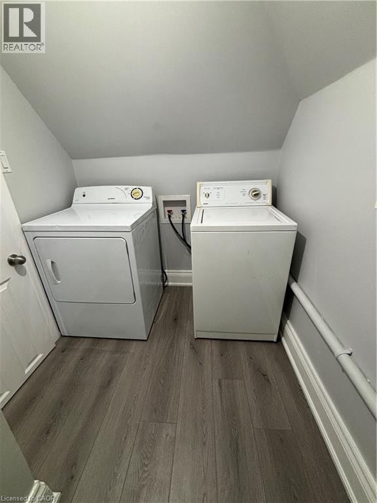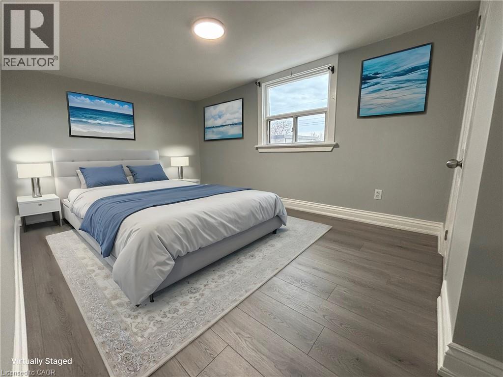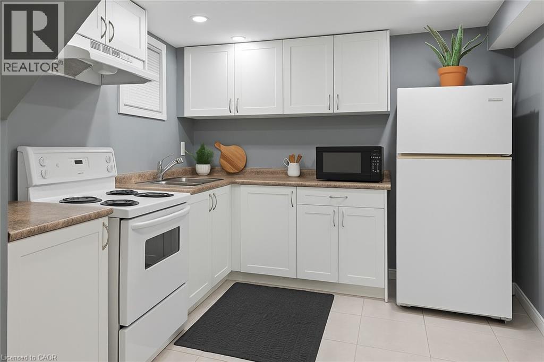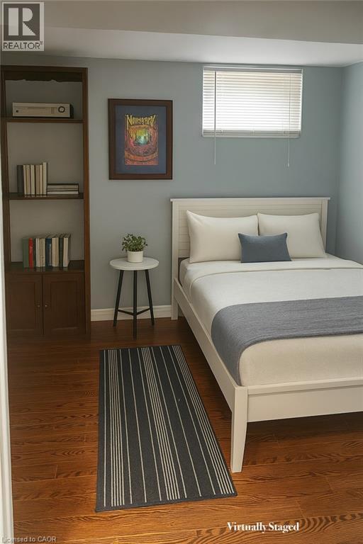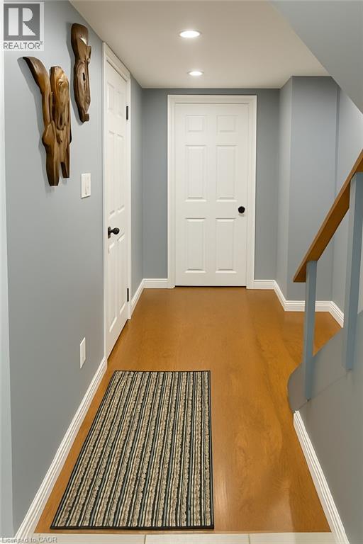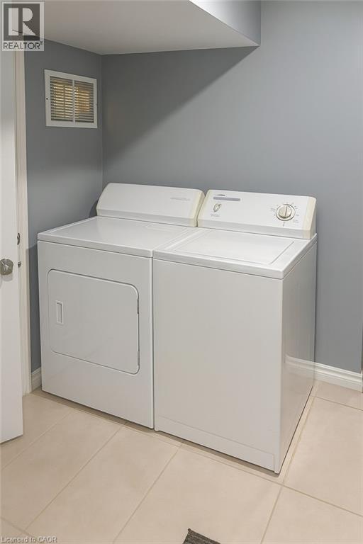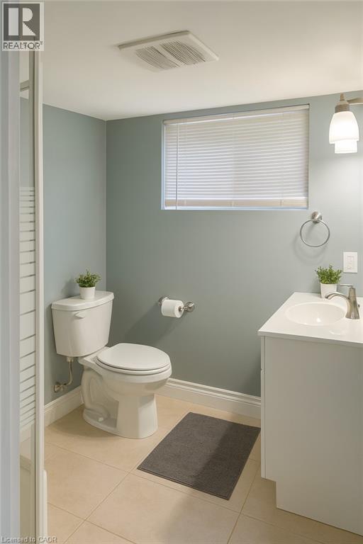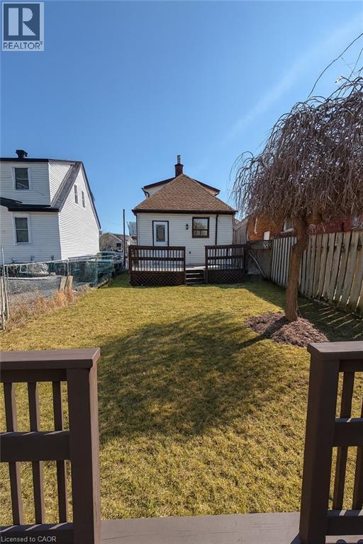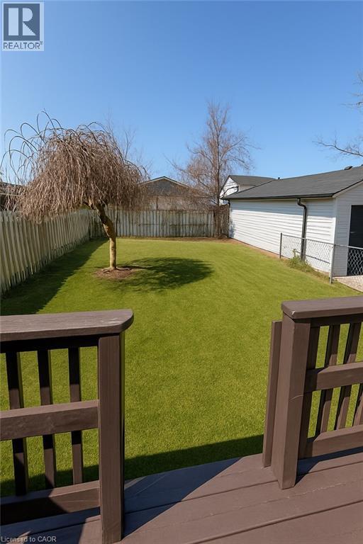46 Delena Avenue S Hamilton, Ontario L8H 1B6
$634,999
Attention Investors! This newly renovated, well-maintained house features 4 bedrooms, 2 bathrooms, and 2 kitchens. The main and second floors form a spacious three-bedroom unit with walkout access to a large backyard deck. A separate side entrance leads to the one-bedroom basement apartment. Both units offer in-suite laundry and are currently rented to great tenants, making this a cash-flow positive investment property. Additional features include a front parking spot, fenced yard, and a location in a quiet, family-friendly neighbourhood close to shopping, parks, schools, and highway access. Seller is open to providing a small VTB loan. (id:50886)
Property Details
| MLS® Number | 40772749 |
| Property Type | Single Family |
| Amenities Near By | Park, Public Transit, Schools, Shopping |
| Community Features | Community Centre |
| Equipment Type | Water Heater |
| Features | Paved Driveway |
| Parking Space Total | 1 |
| Rental Equipment Type | Water Heater |
Building
| Bathroom Total | 3 |
| Bedrooms Above Ground | 3 |
| Bedrooms Below Ground | 1 |
| Bedrooms Total | 4 |
| Architectural Style | 2 Level |
| Basement Development | Finished |
| Basement Type | Full (finished) |
| Construction Style Attachment | Detached |
| Cooling Type | Central Air Conditioning |
| Exterior Finish | Brick, Vinyl Siding |
| Foundation Type | Block |
| Half Bath Total | 1 |
| Heating Fuel | Natural Gas |
| Heating Type | Forced Air |
| Stories Total | 2 |
| Size Interior | 1,587 Ft2 |
| Type | House |
| Utility Water | Municipal Water |
Land
| Acreage | No |
| Land Amenities | Park, Public Transit, Schools, Shopping |
| Sewer | Municipal Sewage System |
| Size Depth | 93 Ft |
| Size Frontage | 26 Ft |
| Size Total Text | Under 1/2 Acre |
| Zoning Description | C |
Rooms
| Level | Type | Length | Width | Dimensions |
|---|---|---|---|---|
| Second Level | 2pc Bathroom | 9'0'' x 5'8'' | ||
| Second Level | Bedroom | 9'7'' x 8'8'' | ||
| Second Level | Bedroom | 13'4'' x 9'4'' | ||
| Basement | 3pc Bathroom | 7'2'' x 5'10'' | ||
| Basement | Bedroom | 9'7'' x 11'7'' | ||
| Basement | Sitting Room | 11'11'' x 5'10'' | ||
| Basement | Kitchen | 14'6'' x 8'1'' | ||
| Main Level | 4pc Bathroom | 7'10'' x 4'11'' | ||
| Main Level | Bedroom | 9'5'' x 9'4'' | ||
| Main Level | Living Room | 16'10'' x 9'0'' | ||
| Main Level | Eat In Kitchen | 16'8'' x 7'6'' |
https://www.realtor.ca/real-estate/28901182/46-delena-avenue-s-hamilton
Contact Us
Contact us for more information
Demetri Boundris
Salesperson
demetriboundris.exprealty.com/
21 King Street W. Unit A
Hamilton, Ontario L8P 4W7
(866) 530-7737
www.exprealty.ca/

