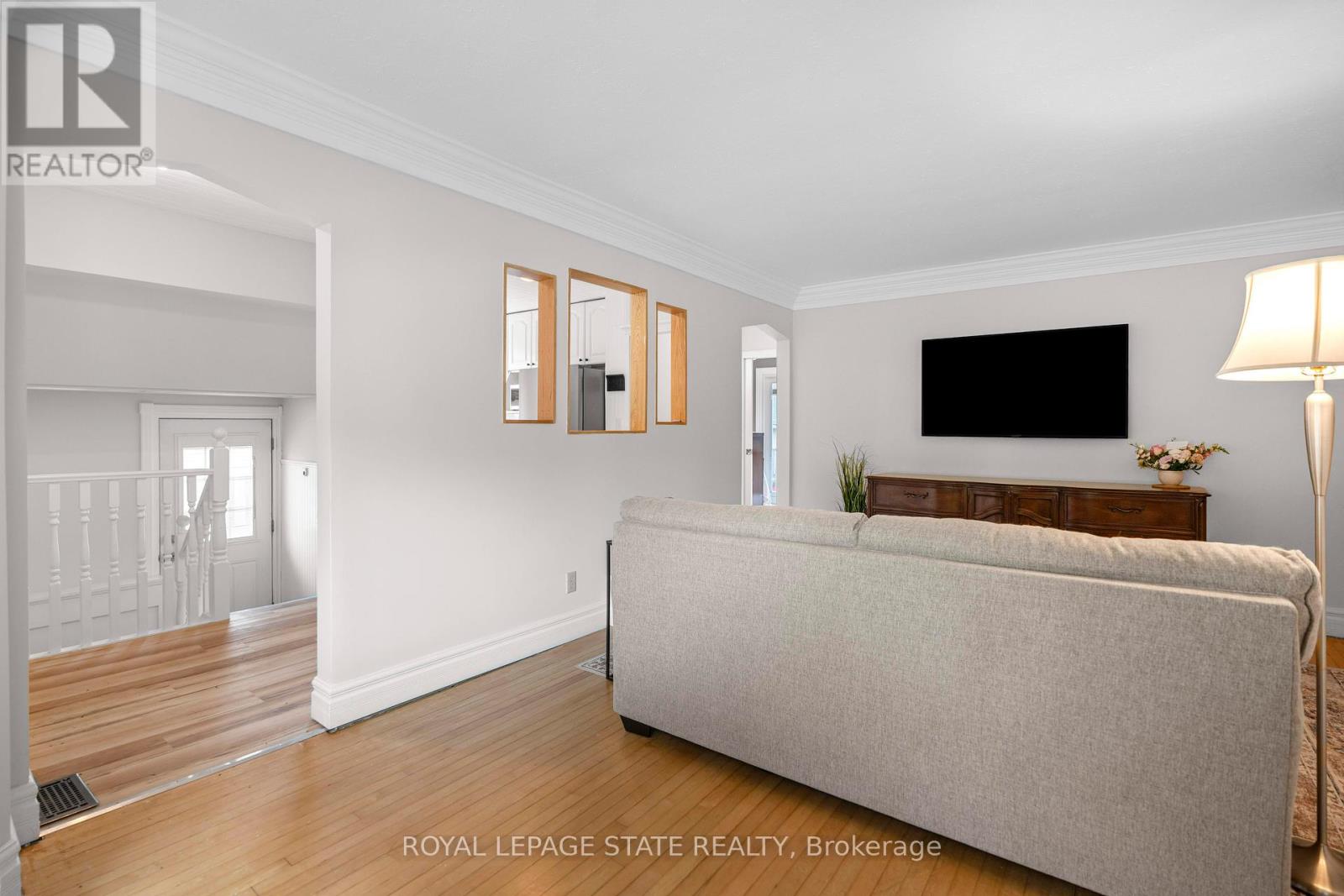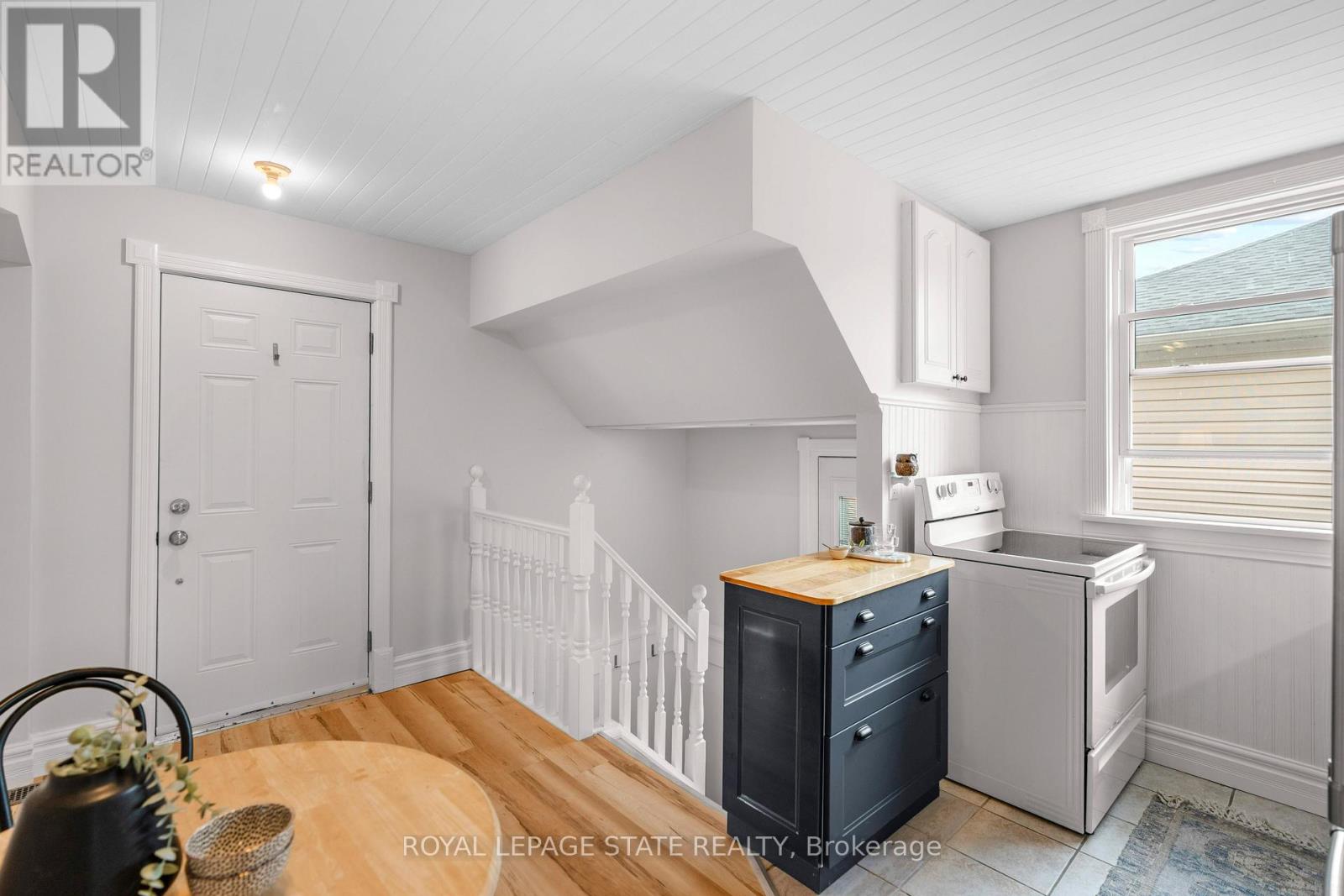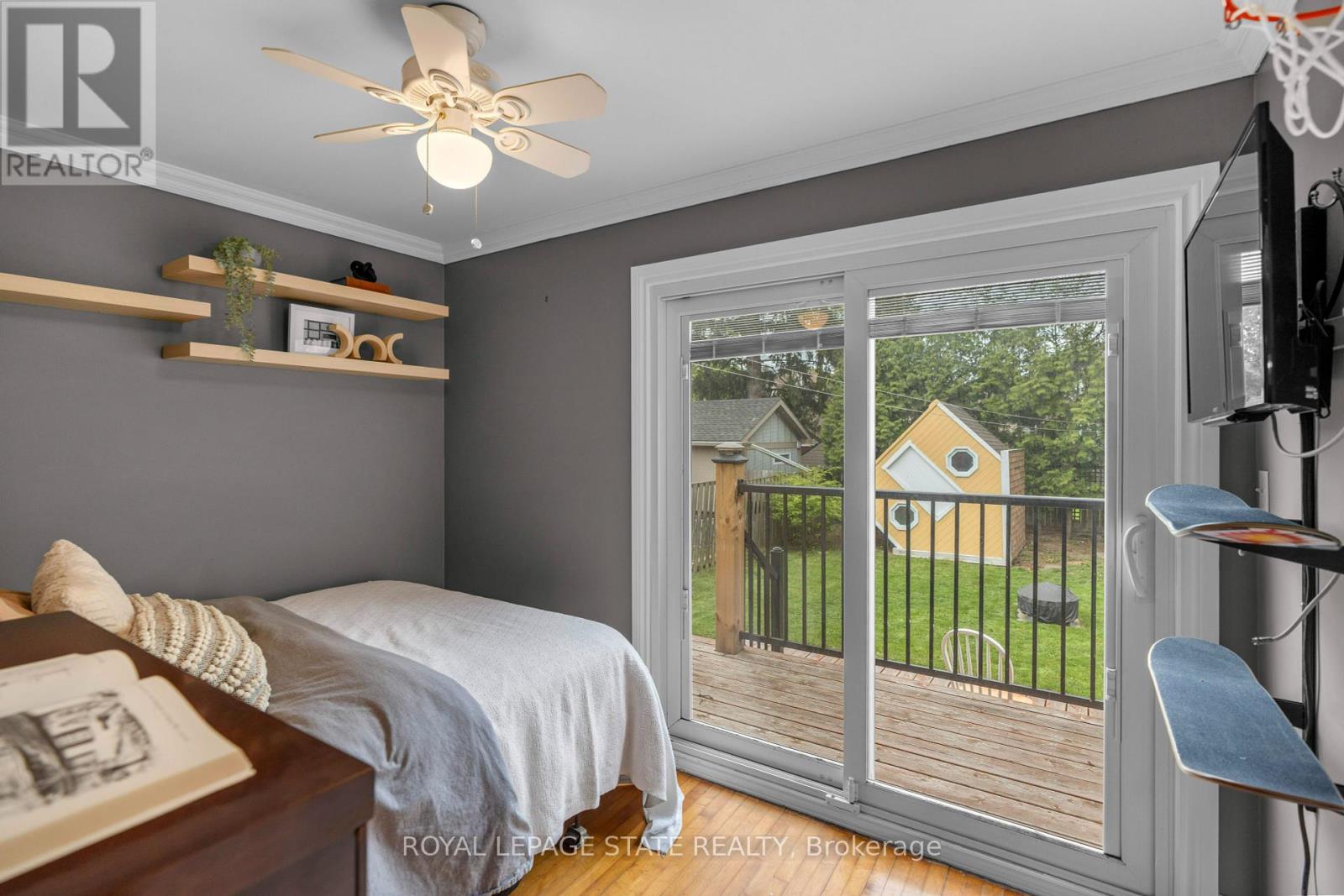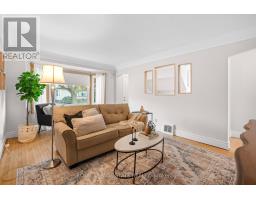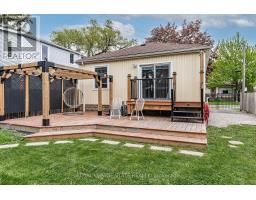46 East 38th Street Hamilton, Ontario L8V 4E5
$519,900
Nestled in the desirable Raleigh neighbourhood on Hamilton Mountain, this charming 2-bedroom, 2-bathroom bungalow blends timeless character with modern updates. Built in 1948 and meticulously maintained by its current owner, this home exudes pride of ownership inside and out. A welcoming stone façade and updated front steps, porch, and handrails set the tone as you arrive. The spacious foyer opens into a formal living room featuring rich hardwood flooring, crown moulding, and a large bay window that floods the space with natural light. The eat-in kitchen impresses with stylish two-tone cabinetry - crisp white uppers, bold dark lowers - and a cozy dinette area for casual meals. The main level includes a generous primary bedroom and a second bedroom with sliding doors offering direct access to a beautifully landscaped rear yard. An updated 4-piece bathroom with a shower/tub combo completes the level. Bonus side door access leads to the partially finished lower level, where you'll find a luxurious 3-piece bathroom with oversized glass shower, laundry facilities, and several unspoiled areas ready for customization. Step outside to enjoy a thoughtfully designed backyard oasis featuring a multi-tier deck with privacy wall and pergola, two exterior sheds, and well-maintained grounds - ideal for relaxing or entertaining. Notable updates include windows and exterior doors (20052019) and an updated furnace and central air system (2022). Driveway parking for 2+ vehicles adds further convenience. Located in a family-friendly community, Raleigh offers easy access to parks, schools, shopping, public transit, the Juravinski Hospital, and the vibrant Concession Street strip. Enjoy the best of both worlds - quiet residential living with urban amenities just minutes away. (id:50886)
Property Details
| MLS® Number | X12154347 |
| Property Type | Single Family |
| Community Name | Raleigh |
| Amenities Near By | Hospital, Place Of Worship, Park, Public Transit, Schools |
| Equipment Type | Water Heater |
| Parking Space Total | 2 |
| Rental Equipment Type | Water Heater |
| Structure | Deck |
Building
| Bathroom Total | 2 |
| Bedrooms Above Ground | 2 |
| Bedrooms Total | 2 |
| Age | 51 To 99 Years |
| Appliances | Central Vacuum, Water Meter, Dishwasher, Dryer, Microwave, Stove, Washer, Window Coverings, Refrigerator |
| Architectural Style | Bungalow |
| Basement Development | Partially Finished |
| Basement Type | Full (partially Finished) |
| Construction Style Attachment | Detached |
| Cooling Type | Central Air Conditioning |
| Exterior Finish | Stone, Vinyl Siding |
| Fire Protection | Smoke Detectors |
| Foundation Type | Block |
| Heating Fuel | Natural Gas |
| Heating Type | Forced Air |
| Stories Total | 1 |
| Size Interior | 700 - 1,100 Ft2 |
| Type | House |
| Utility Water | Municipal Water |
Parking
| No Garage |
Land
| Acreage | No |
| Land Amenities | Hospital, Place Of Worship, Park, Public Transit, Schools |
| Sewer | Sanitary Sewer |
| Size Depth | 100 Ft |
| Size Frontage | 40 Ft |
| Size Irregular | 40 X 100 Ft |
| Size Total Text | 40 X 100 Ft |
Rooms
| Level | Type | Length | Width | Dimensions |
|---|---|---|---|---|
| Basement | Laundry Room | 2.76 m | 2.24 m | 2.76 m x 2.24 m |
| Basement | Utility Room | 6.71 m | 2.9 m | 6.71 m x 2.9 m |
| Basement | Bathroom | 2.18 m | 1.96 m | 2.18 m x 1.96 m |
| Main Level | Foyer | Measurements not available | ||
| Main Level | Dining Room | 3.84 m | 1.79 m | 3.84 m x 1.79 m |
| Main Level | Living Room | 5.53 m | 3.59 m | 5.53 m x 3.59 m |
| Main Level | Kitchen | 2.6 m | 2.24 m | 2.6 m x 2.24 m |
| Main Level | Primary Bedroom | 3.32 m | 2.95 m | 3.32 m x 2.95 m |
| Main Level | Bedroom | 3.35 m | 2.38 m | 3.35 m x 2.38 m |
| Main Level | Bathroom | 2.32 m | 1.47 m | 2.32 m x 1.47 m |
https://www.realtor.ca/real-estate/28325552/46-east-38th-street-hamilton-raleigh-raleigh
Contact Us
Contact us for more information
Luke O'reilly
Broker
1122 Wilson St West #200
Ancaster, Ontario L9G 3K9
(905) 648-4451
(905) 648-7393









