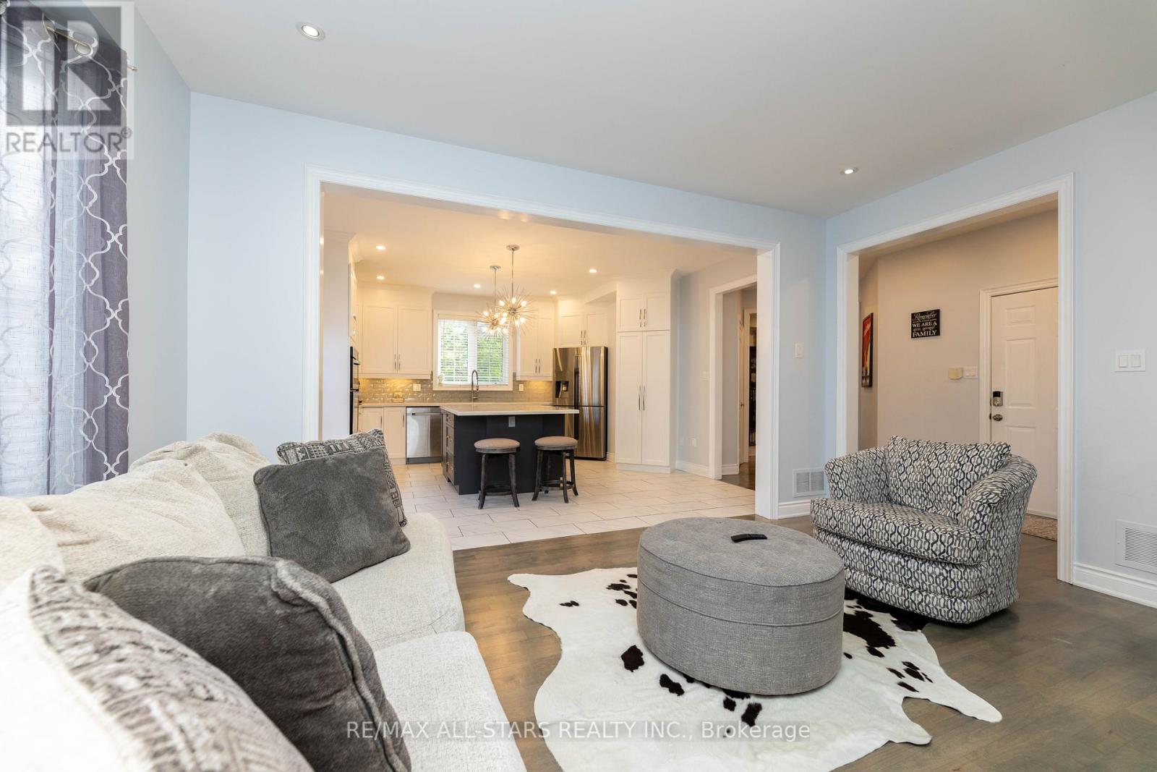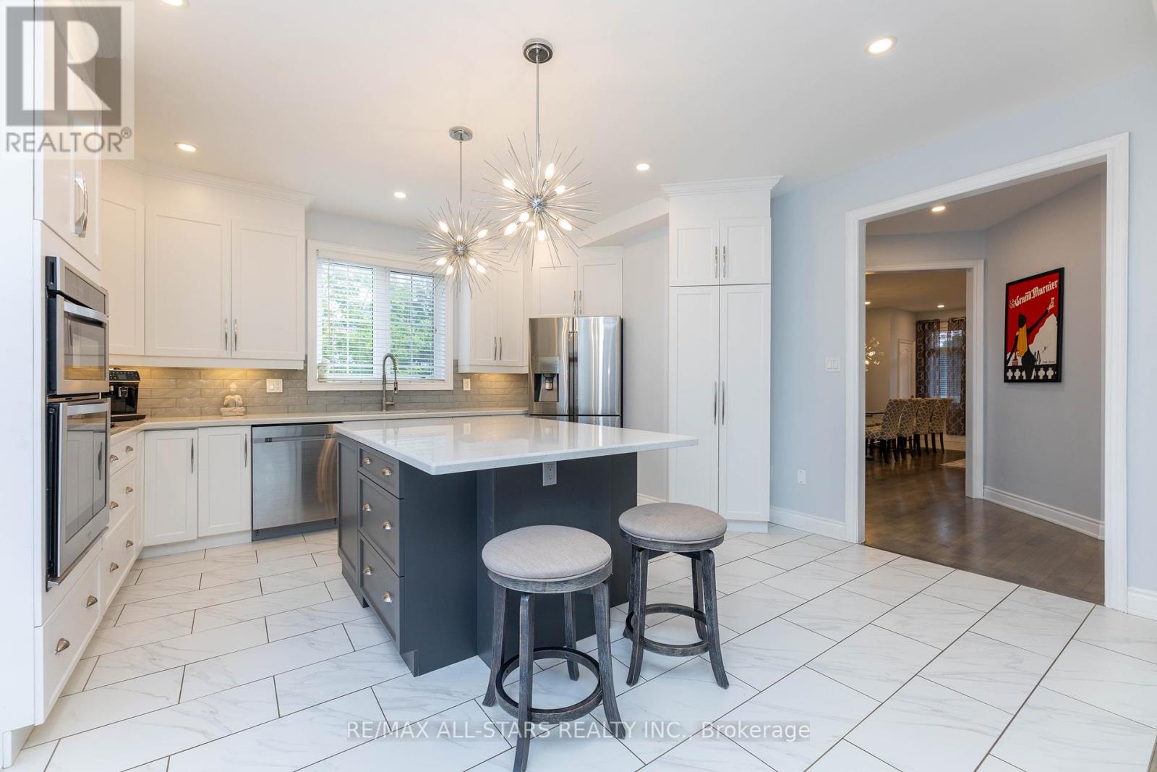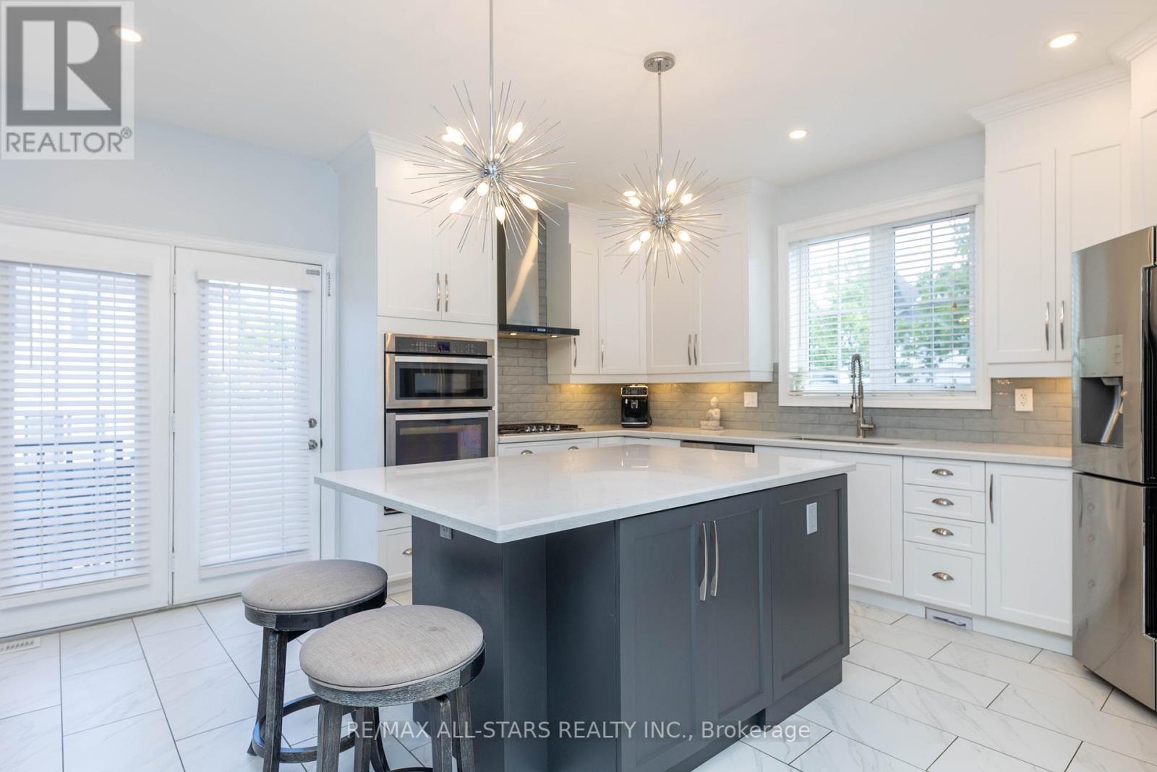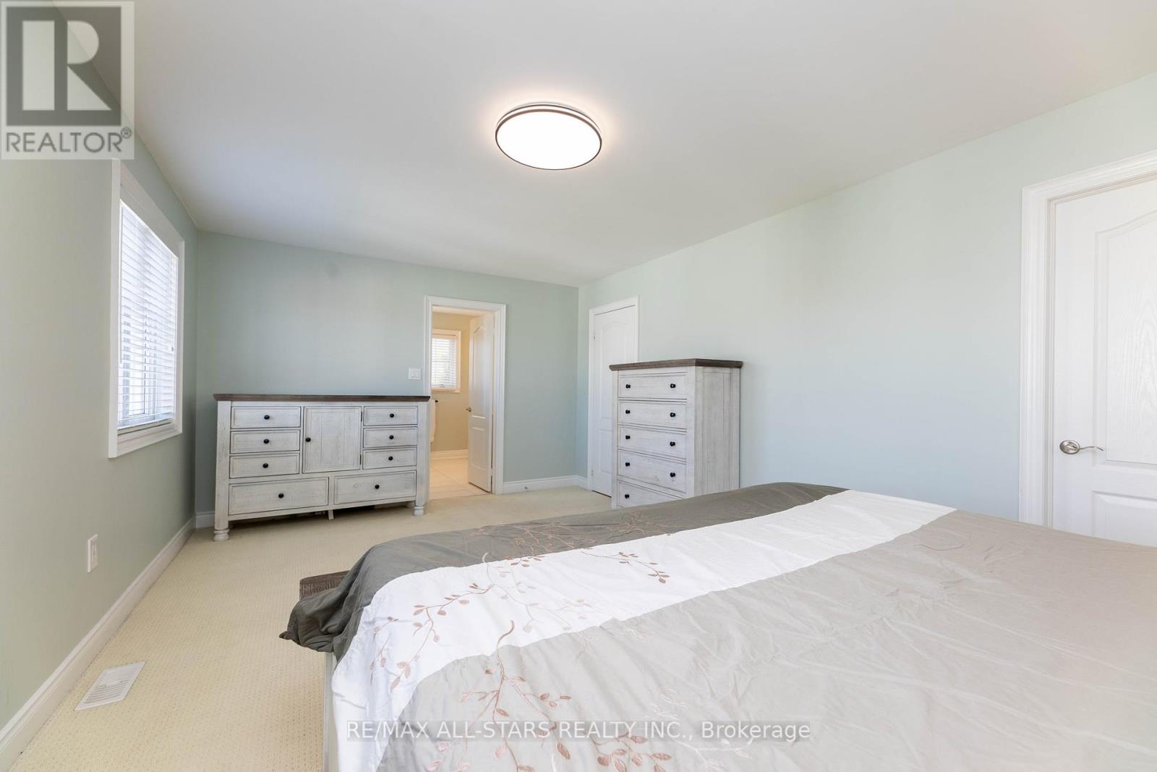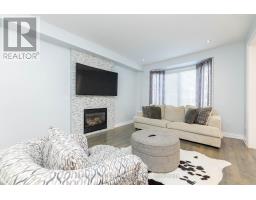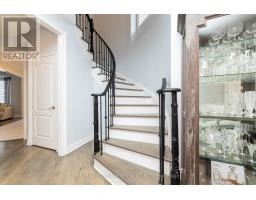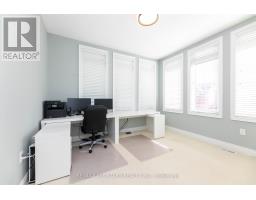46 Eastgate Circle Whitby, Ontario L1M 2N4
$1,364,900
IDEAL NEST ! Beautiful, modern, all brick ,4+1 bedroom,4 bathroom house with backyard oasis! Fully renovated home, gourmet kitchen, stainless steel appliances, quartz counters, fully finished lower level w/ wet bar and fireplace, and new roof may 2024.Professionally landscaped (150k spent),manicured gardens, irrigation system, swimming pool, gas fire pit and BBQs. Enjoy every day in this gorgeous home ,situated on one of quietest and kid friendliest streets in the neighborhood. Great schools, walking trails, green spaces and all the shops, great restaurants and boutiques of charming Brooklin are only steps away .Minutes to 407.They don't come as turn key as this very often! (id:50886)
Property Details
| MLS® Number | E8453010 |
| Property Type | Single Family |
| Community Name | Brooklin |
| AmenitiesNearBy | Schools, Place Of Worship |
| CommunityFeatures | Community Centre |
| Features | Flat Site, Conservation/green Belt |
| ParkingSpaceTotal | 4 |
| PoolType | Inground Pool |
| Structure | Patio(s), Shed |
Building
| BathroomTotal | 4 |
| BedroomsAboveGround | 4 |
| BedroomsTotal | 4 |
| Amenities | Fireplace(s) |
| Appliances | Dishwasher, Dryer, Garage Door Opener, Microwave, Range, Refrigerator, Stove, Washer, Window Coverings |
| BasementDevelopment | Finished |
| BasementType | Full (finished) |
| ConstructionStyleAttachment | Detached |
| CoolingType | Central Air Conditioning |
| ExteriorFinish | Brick |
| FireplacePresent | Yes |
| FireplaceTotal | 1 |
| FoundationType | Poured Concrete |
| HalfBathTotal | 1 |
| HeatingFuel | Natural Gas |
| HeatingType | Forced Air |
| StoriesTotal | 2 |
| SizeInterior | 2499.9795 - 2999.975 Sqft |
| Type | House |
| UtilityWater | Municipal Water |
Parking
| Attached Garage |
Land
| Acreage | No |
| LandAmenities | Schools, Place Of Worship |
| LandscapeFeatures | Landscaped, Lawn Sprinkler |
| Sewer | Sanitary Sewer |
| SizeDepth | 88 Ft ,7 In |
| SizeFrontage | 52 Ft ,8 In |
| SizeIrregular | 52.7 X 88.6 Ft |
| SizeTotalText | 52.7 X 88.6 Ft|under 1/2 Acre |
| ZoningDescription | R1 |
Rooms
| Level | Type | Length | Width | Dimensions |
|---|---|---|---|---|
| Second Level | Primary Bedroom | 3.66 m | 5.47 m | 3.66 m x 5.47 m |
| Second Level | Bedroom 2 | 3.96 m | 3.05 m | 3.96 m x 3.05 m |
| Second Level | Bedroom 3 | 3.96 m | 3.05 m | 3.96 m x 3.05 m |
| Second Level | Bedroom 4 | 3.05 m | 3.66 m | 3.05 m x 3.66 m |
| Lower Level | Other | 3.35 m | 2.74 m | 3.35 m x 2.74 m |
| Lower Level | Family Room | 7.62 m | 4.27 m | 7.62 m x 4.27 m |
| Main Level | Dining Room | 3.05 m | 6.71 m | 3.05 m x 6.71 m |
| Main Level | Living Room | 3.35 m | 4.88 m | 3.35 m x 4.88 m |
| Main Level | Kitchen | 4.57 m | 4.88 m | 4.57 m x 4.88 m |
https://www.realtor.ca/real-estate/27057291/46-eastgate-circle-whitby-brooklin-brooklin
Interested?
Contact us for more information
Ned Kovacevic
Salesperson








