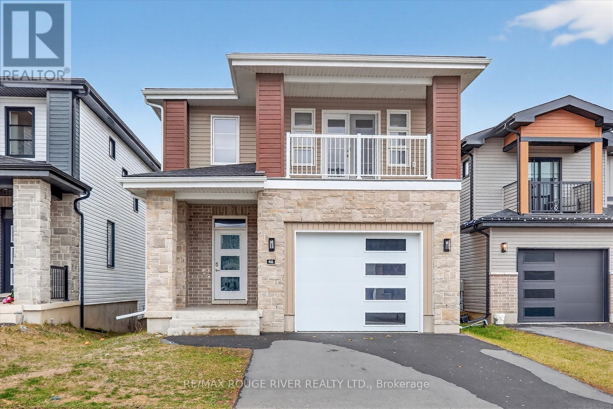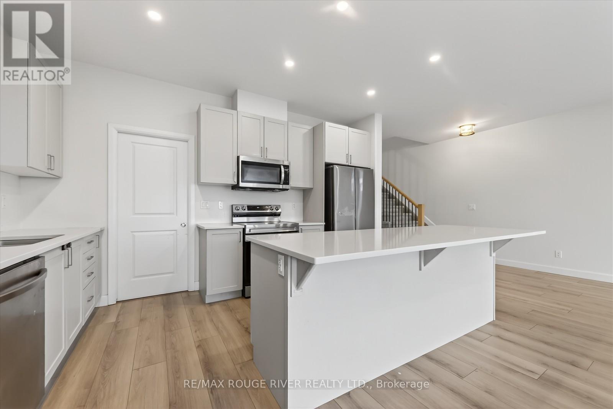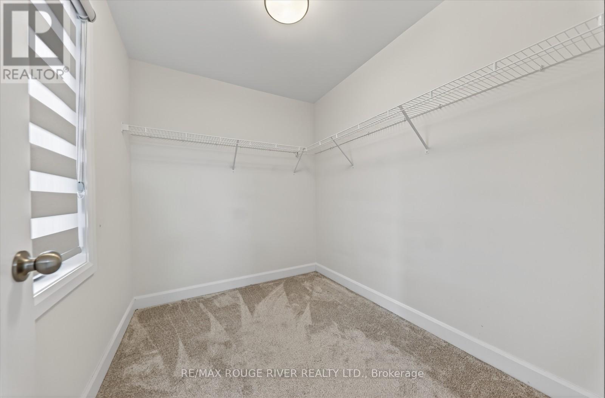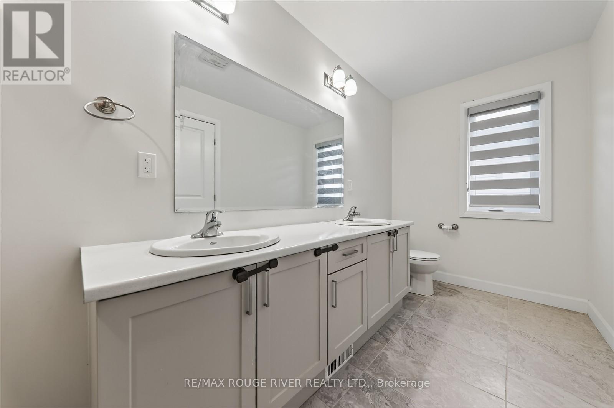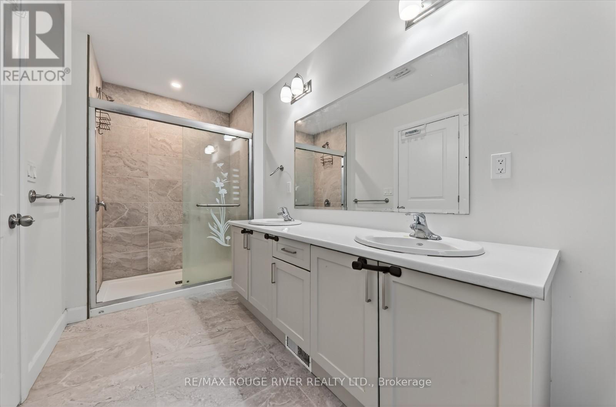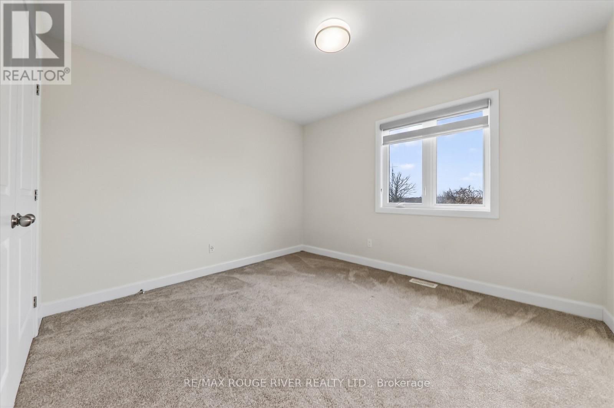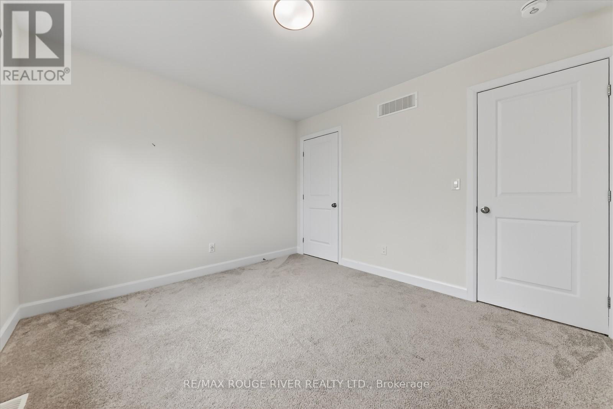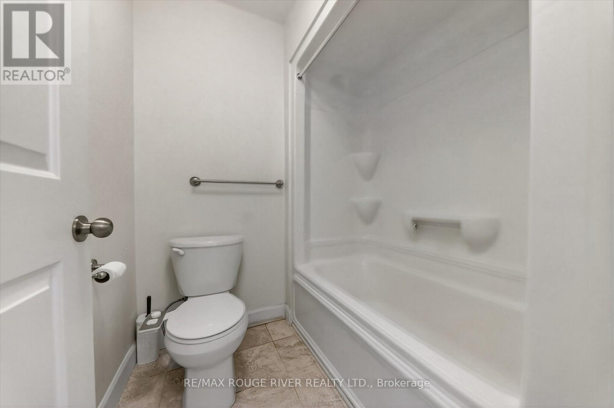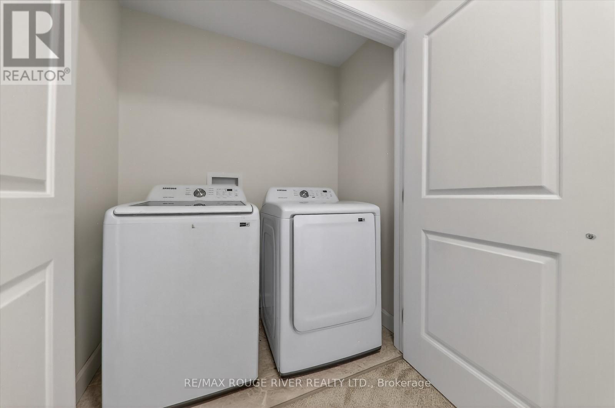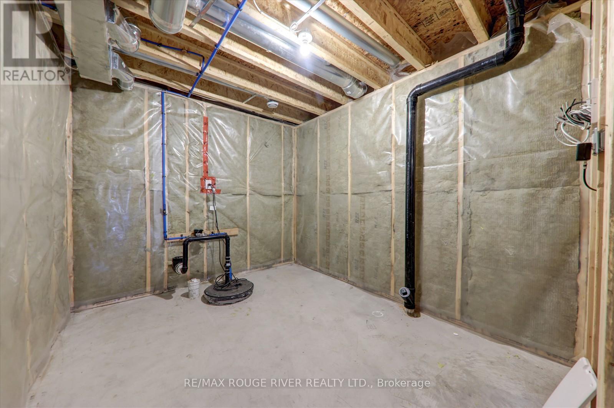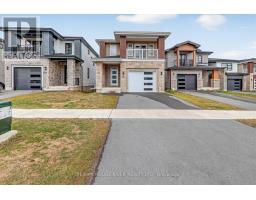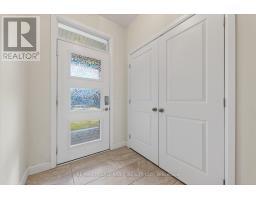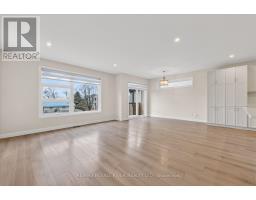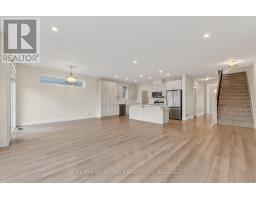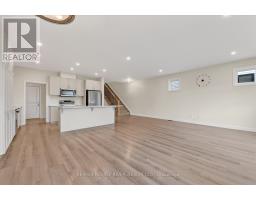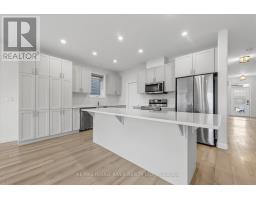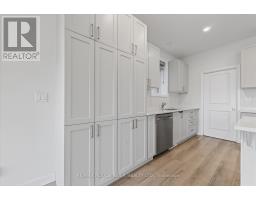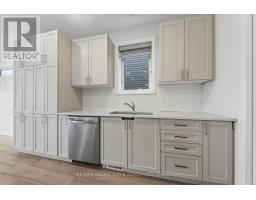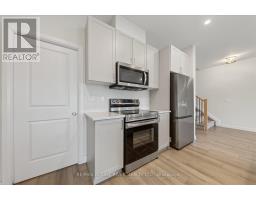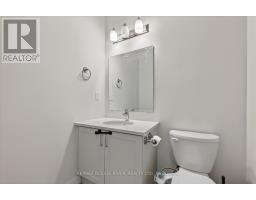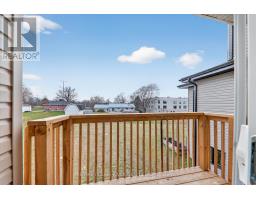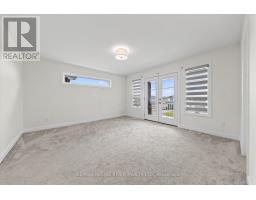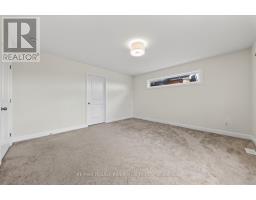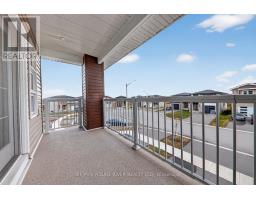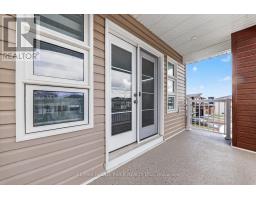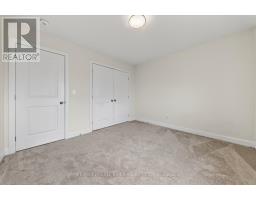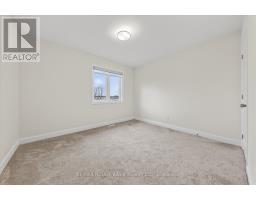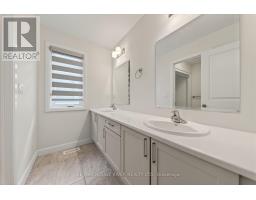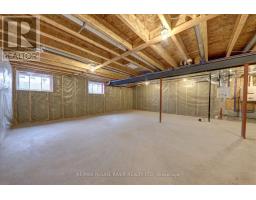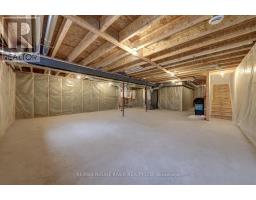46 Erie Court Loyalist, Ontario K7N 0E3
$2,800 Monthly
Stunning Detached Home In The Heart Of Amherstview! Spacious Open-concept Layout With Hardwood Floors Throughout And Large Windows That Fill The Space With Natural Light. Modern Kitchen With Quartz Countertops And Plenty Of Pot Lights. Upstairs Features 4 Spacious Bedrooms , The Primary Bedroom Offers A 4-pc Ensuite And Walk-in Closet, While The Other 3 Bedrooms Each Include A Closet And Window. Walk-out Basement Located On A Quiet Cul-de-sac In Lakeside Ponds. Conveniently Close To Schools, Parks, And Major Highways. (id:50886)
Property Details
| MLS® Number | X12449508 |
| Property Type | Single Family |
| Community Name | 54 - Amherstview |
| Parking Space Total | 3 |
Building
| Bathroom Total | 3 |
| Bedrooms Above Ground | 4 |
| Bedrooms Total | 4 |
| Basement Development | Unfinished |
| Basement Type | N/a (unfinished) |
| Construction Style Attachment | Detached |
| Cooling Type | Central Air Conditioning |
| Exterior Finish | Stone, Vinyl Siding |
| Flooring Type | Hardwood, Carpeted |
| Half Bath Total | 1 |
| Heating Fuel | Natural Gas |
| Heating Type | Forced Air |
| Stories Total | 2 |
| Size Interior | 2,000 - 2,500 Ft2 |
| Type | House |
| Utility Water | Municipal Water |
Parking
| Garage |
Land
| Acreage | No |
| Sewer | Sanitary Sewer |
| Size Depth | 154 Ft ,2 In |
| Size Frontage | 33 Ft |
| Size Irregular | 33 X 154.2 Ft |
| Size Total Text | 33 X 154.2 Ft |
Rooms
| Level | Type | Length | Width | Dimensions |
|---|---|---|---|---|
| Second Level | Primary Bedroom | 4.42 m | 4.22 m | 4.42 m x 4.22 m |
| Second Level | Bedroom 2 | 3.53 m | 3.43 m | 3.53 m x 3.43 m |
| Second Level | Bedroom 3 | 3.53 m | 3.2 m | 3.53 m x 3.2 m |
| Second Level | Bedroom 4 | 3.53 m | 3.2 m | 3.53 m x 3.2 m |
| Main Level | Great Room | 4.27 m | 5.49 m | 4.27 m x 5.49 m |
| Main Level | Dining Room | 2.74 m | 3.66 m | 2.74 m x 3.66 m |
| Main Level | Kitchen | 4.32 m | 2.59 m | 4.32 m x 2.59 m |
https://www.realtor.ca/real-estate/28961386/46-erie-court-loyalist-amherstview-54-amherstview
Contact Us
Contact us for more information
Ram Krishnamurthy
Salesperson
www.soldbyram.com/
372 Taunton Rd E #7
Whitby, Ontario L1R 0H4
(905) 668-1800
www.remaxrougeriver.com/
Shahnaz Siddiqa
Broker
(416) 858-6189
dreamchoicerealty.com/
www.facebook.com/pages/category/Real-Estate/Shahnaz-Siddiqa-165291161011764/
6758 Kingston Road, Unit 1
Toronto, Ontario M1B 1G8
(416) 286-3993
(416) 286-3348
www.remaxrougeriver.com/

