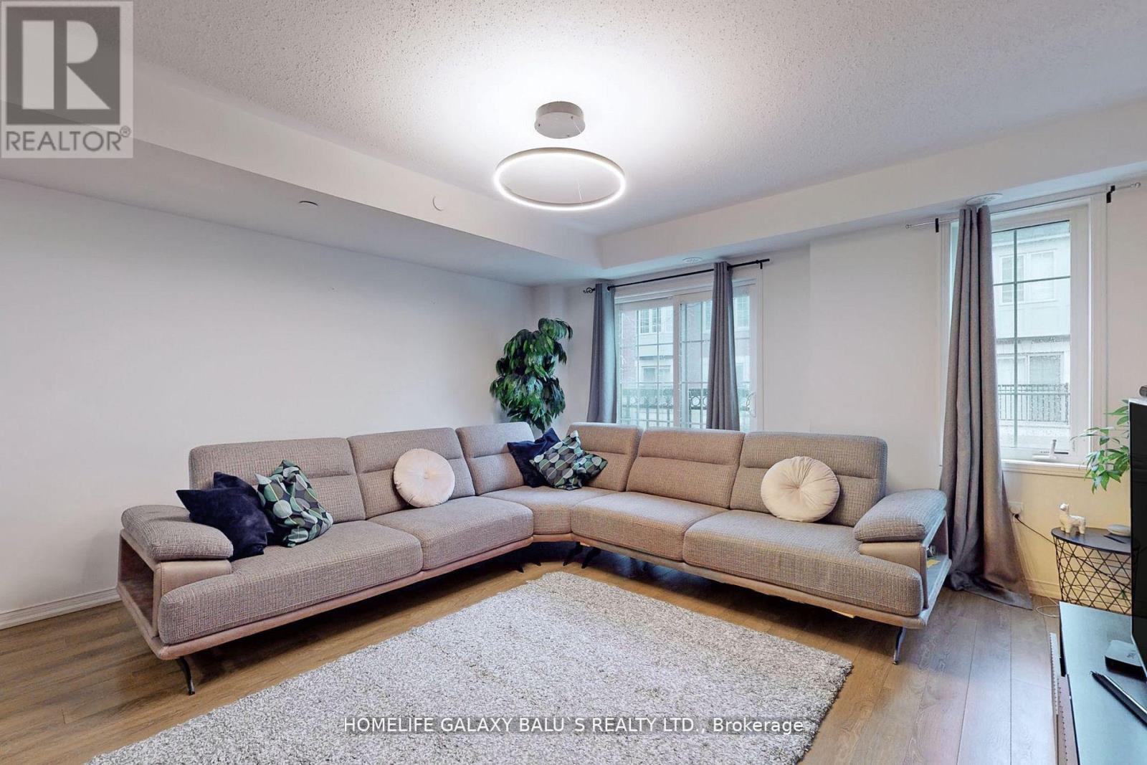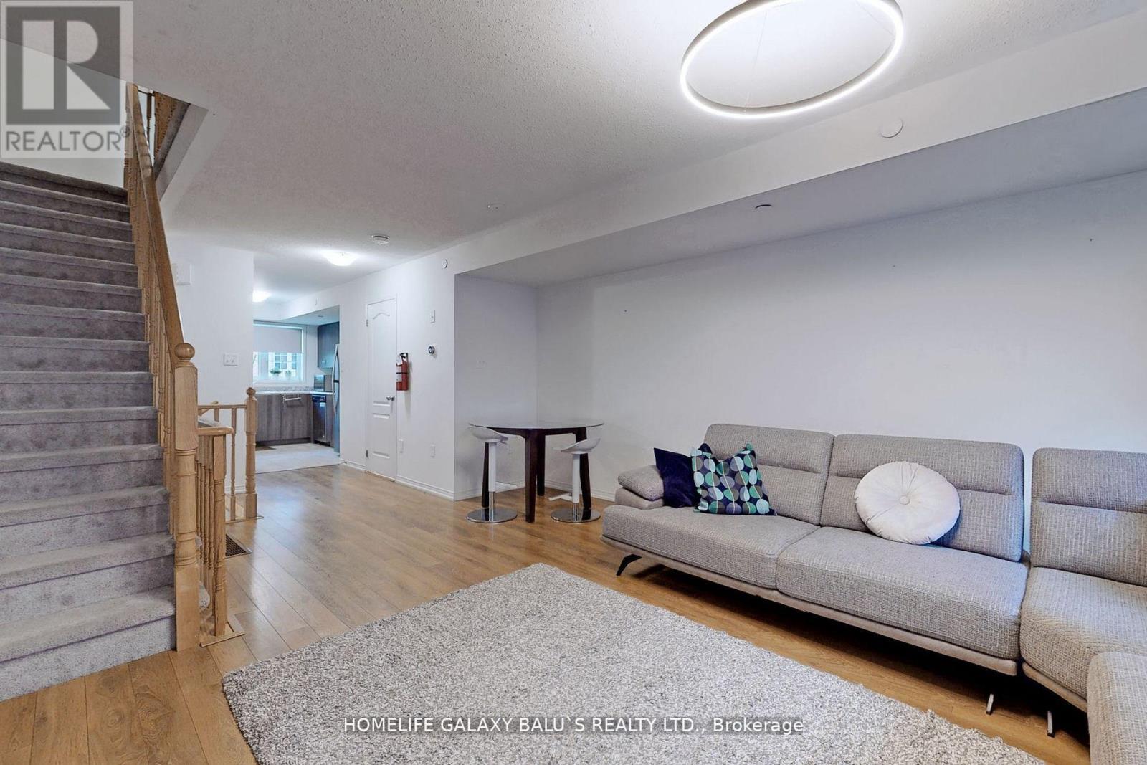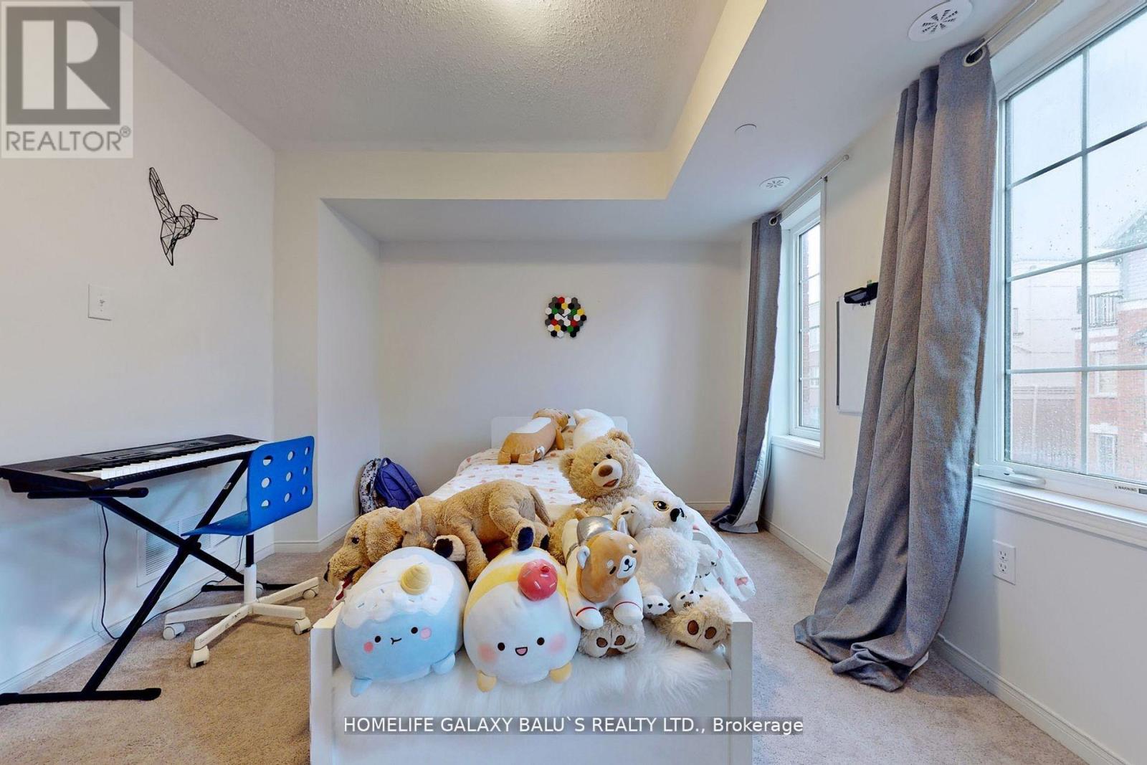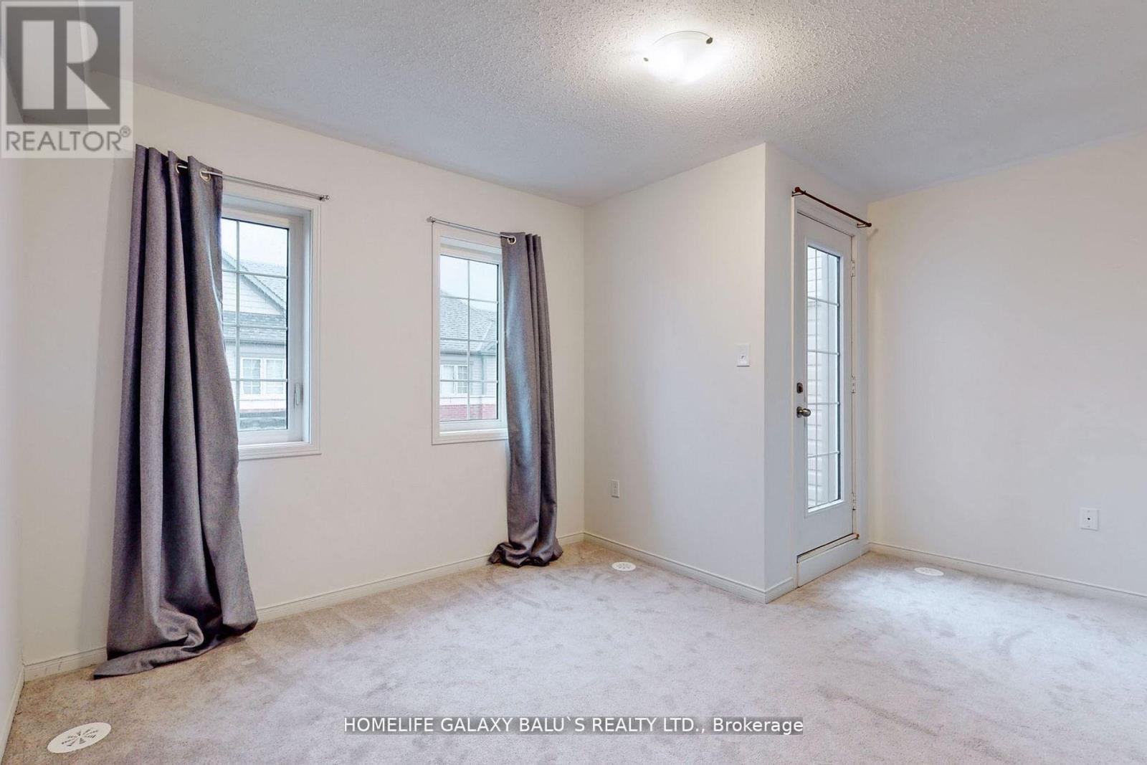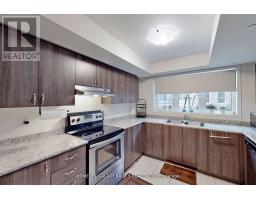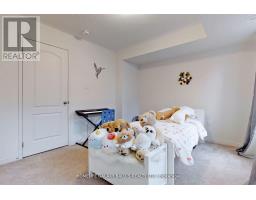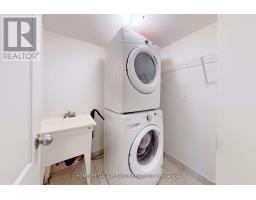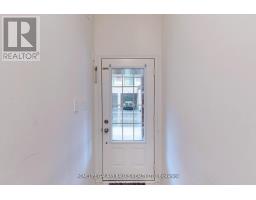46 Filly Path Oshawa, Ontario L1L 0K9
$3,100 Monthly
Location!! Location!! Bright & Spacious 4 Bedrooms & 3 Bathroom Townhome With Approx. 1844 Sf, Located In The Highly Desirable Prestigious Winfields Community In Oshawa, Homes Is Within Walking Distance To All Of The Necessary Amenities Close To 407, Unit, Durham College, Costo, Shopping- Boasting A Fabulous Modern Layout W/ An Open Concept Living/Dining Space, Bright & Sun-Filled Rooms W/ Plenty Of Windows, & A Contemporary Kitchen W/ Smooth Cabinets, Stainless Steel Appl, & Abundant Counter Space! **** EXTRAS **** Fridge, Stove, B/I Dishwasher, Washer & Dryer, Microwave. All Elf's , CAC, All window coverings (id:50886)
Property Details
| MLS® Number | E11906733 |
| Property Type | Single Family |
| Community Name | Windfields |
| AmenitiesNearBy | Public Transit, Schools, Park |
| CommunityFeatures | Pet Restrictions |
| Features | Balcony |
| ParkingSpaceTotal | 2 |
| ViewType | View |
Building
| BathroomTotal | 3 |
| BedroomsAboveGround | 4 |
| BedroomsTotal | 4 |
| Appliances | Garage Door Opener Remote(s) |
| CoolingType | Central Air Conditioning |
| ExteriorFinish | Brick |
| FlooringType | Ceramic, Laminate, Carpeted |
| HalfBathTotal | 1 |
| HeatingFuel | Natural Gas |
| HeatingType | Forced Air |
| StoriesTotal | 3 |
| SizeInterior | 1799.9852 - 1998.983 Sqft |
| Type | Row / Townhouse |
Parking
| Garage |
Land
| Acreage | No |
| LandAmenities | Public Transit, Schools, Park |
Rooms
| Level | Type | Length | Width | Dimensions |
|---|---|---|---|---|
| Second Level | Bedroom | 3.6 m | 3.08 m | 3.6 m x 3.08 m |
| Second Level | Bedroom 2 | 3.6 m | 3.06 m | 3.6 m x 3.06 m |
| Third Level | Bedroom 3 | 3.99 m | 3.08 m | 3.99 m x 3.08 m |
| Third Level | Bedroom 4 | 2.9 m | 3.17 m | 2.9 m x 3.17 m |
| Main Level | Kitchen | 2.74 m | 3.05 m | 2.74 m x 3.05 m |
| Main Level | Living Room | 3.96 m | 6.1 m | 3.96 m x 6.1 m |
| Main Level | Dining Room | 3.96 m | 6.1 m | 3.96 m x 6.1 m |
https://www.realtor.ca/real-estate/27765748/46-filly-path-oshawa-windfields-windfields
Interested?
Contact us for more information
Balu Shanmuga
Broker of Record
80 Corporate Dr #210
Toronto, Ontario M1H 3G5



