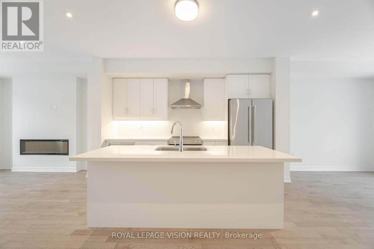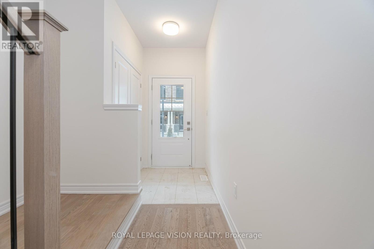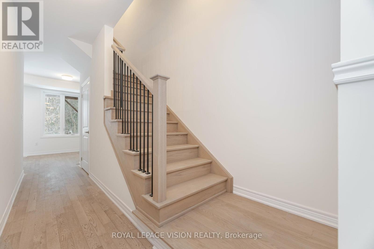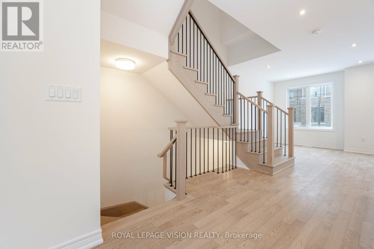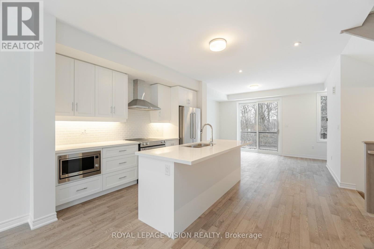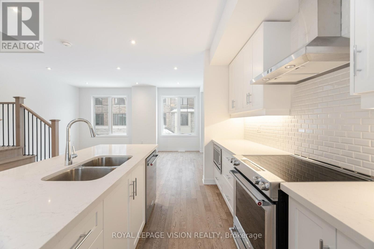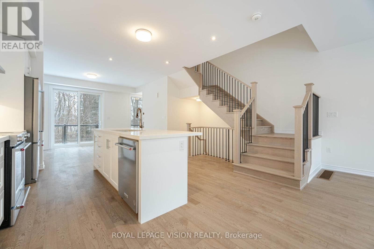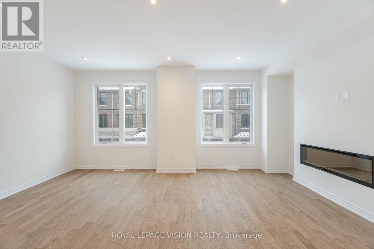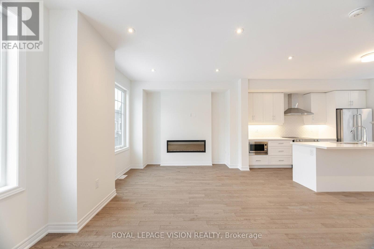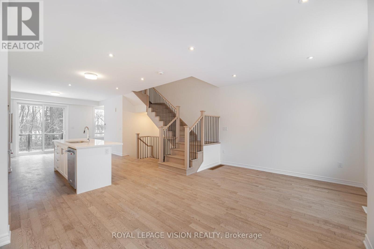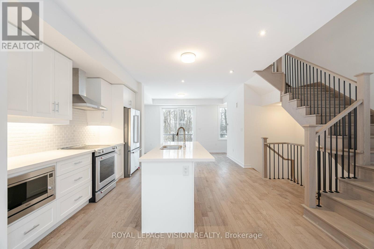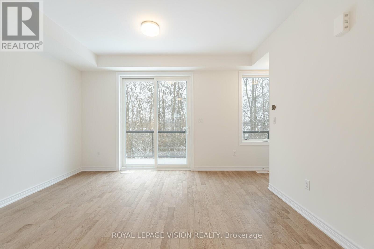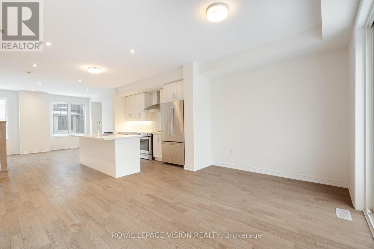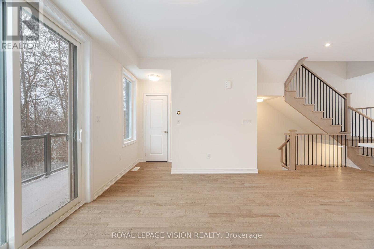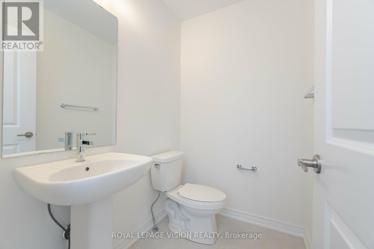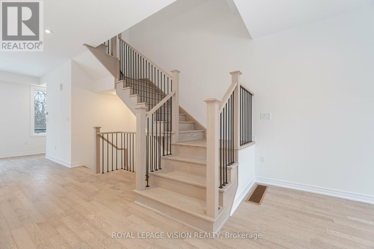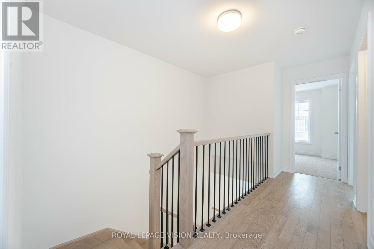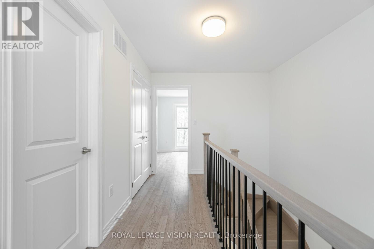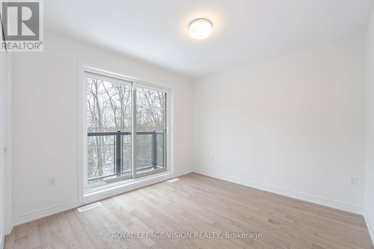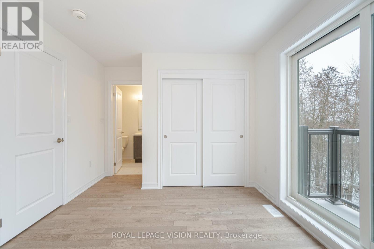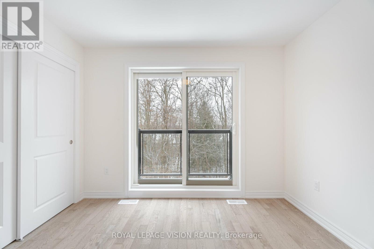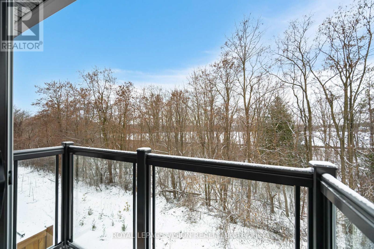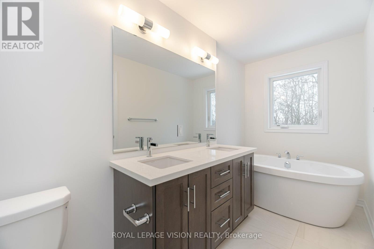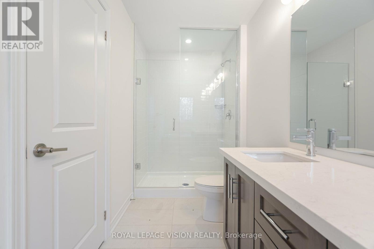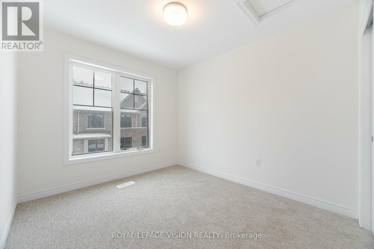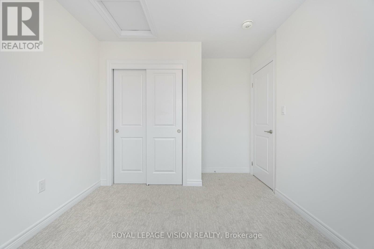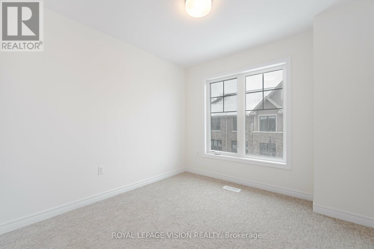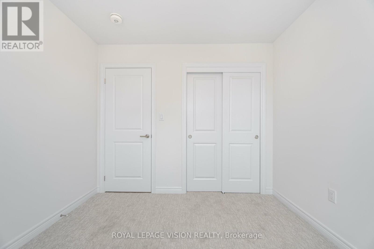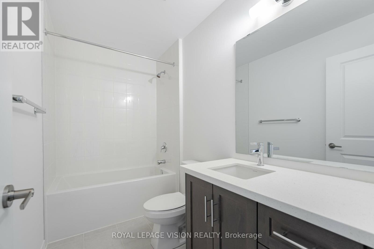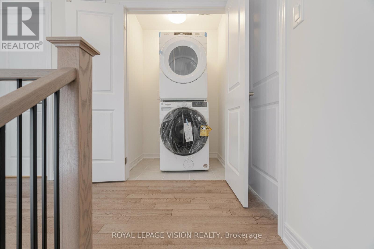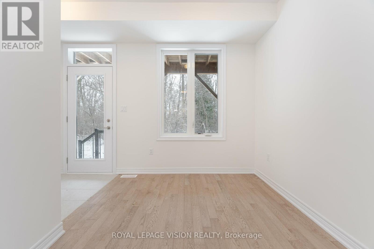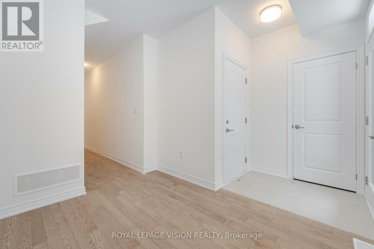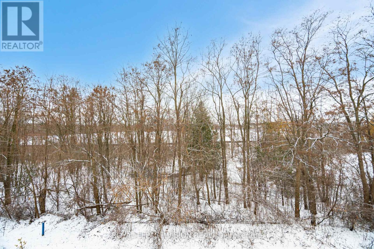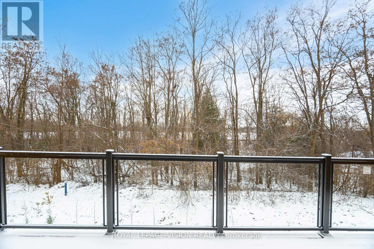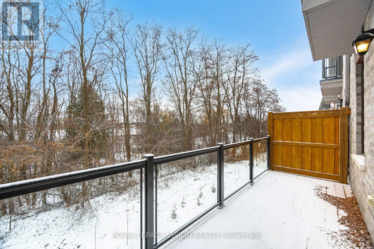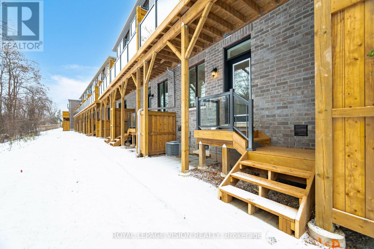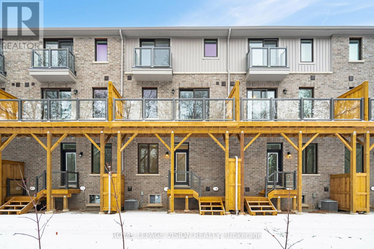46 Folcroft Street Brampton, Ontario L6Y 6L3
$3,350 Monthly
Discover the perfect blend of comfort, style and convenience in this modern home in a desirable Brampton neighbourhood. With well-appointed living spaces and thoughtful finishes, this residence is designed for ease and elegance. Flowing layout connecting living room, dining area, and a gourmet kitchen equipped with stainless steel appliances, quartz countertops and abundant cabinetry. The large windows throughout this home enhance the airy, welcoming atmosphere. Nestled in a family-friendly and well-connected Brampton community, this home is close to schools, parks, shopping, restaurants and transit routes. Commute easily via nearby roads and highways. Your essentials and leisure options are within easy reach. (id:50886)
Property Details
| MLS® Number | W12450791 |
| Property Type | Single Family |
| Community Name | Credit Valley |
| Parking Space Total | 2 |
| Structure | Deck |
Building
| Bathroom Total | 3 |
| Bedrooms Above Ground | 3 |
| Bedrooms Total | 3 |
| Age | New Building |
| Basement Development | Unfinished |
| Basement Type | N/a (unfinished) |
| Construction Style Attachment | Attached |
| Cooling Type | Central Air Conditioning |
| Exterior Finish | Brick |
| Fireplace Present | Yes |
| Foundation Type | Poured Concrete |
| Half Bath Total | 1 |
| Heating Fuel | Natural Gas |
| Heating Type | Forced Air |
| Stories Total | 3 |
| Size Interior | 1,500 - 2,000 Ft2 |
| Type | Row / Townhouse |
| Utility Water | Municipal Water |
Parking
| Garage |
Land
| Acreage | No |
| Sewer | Sanitary Sewer |
https://www.realtor.ca/real-estate/28964090/46-folcroft-street-brampton-credit-valley-credit-valley
Contact Us
Contact us for more information
Amar Tamber
Broker
1051 Tapscott Rd #1b
Toronto, Ontario M1X 1A1
(416) 321-2228
(416) 321-0002
royallepagevision.com/

