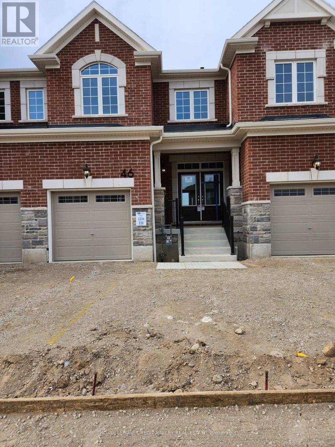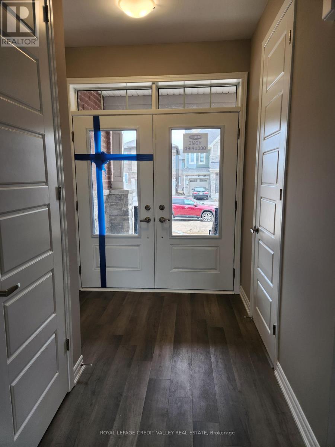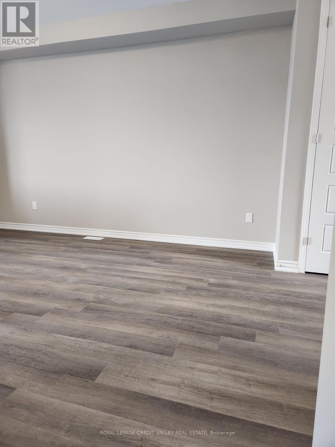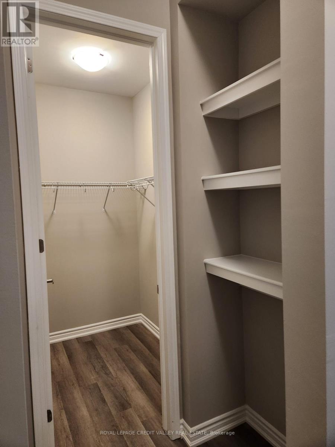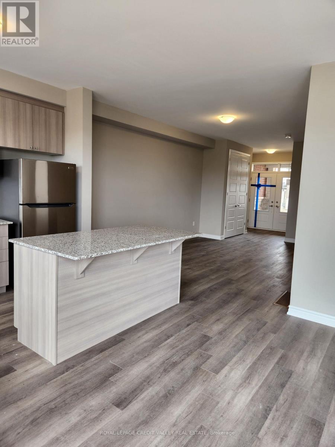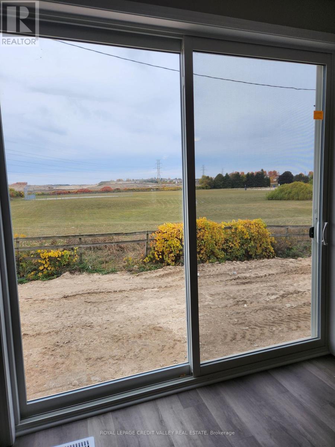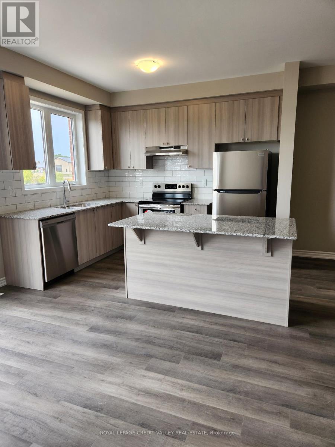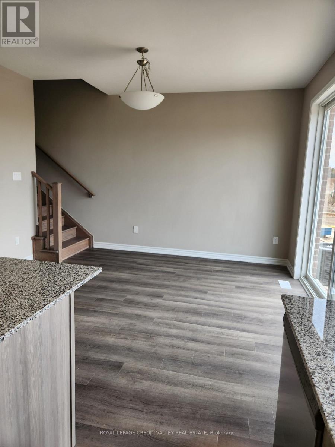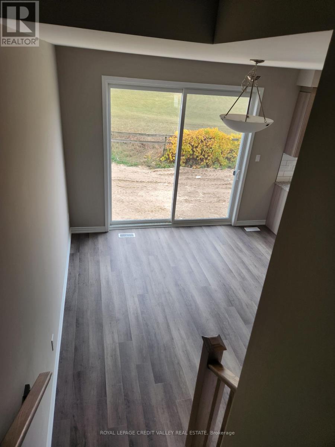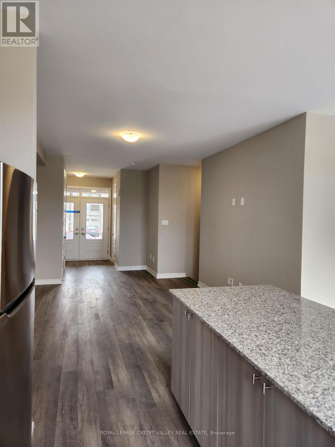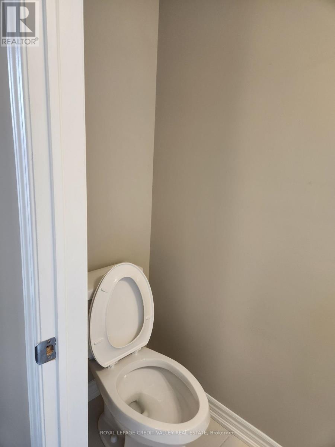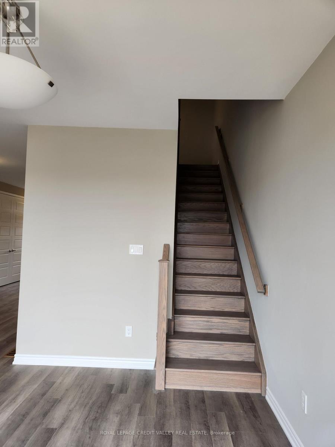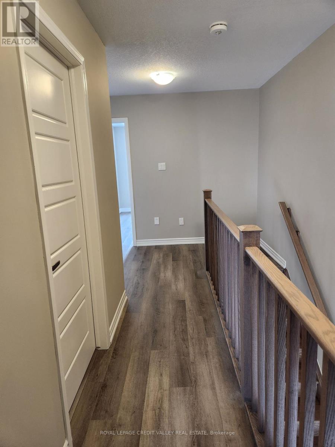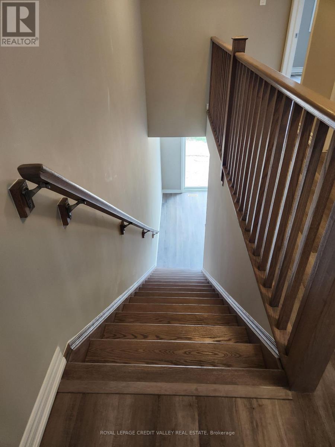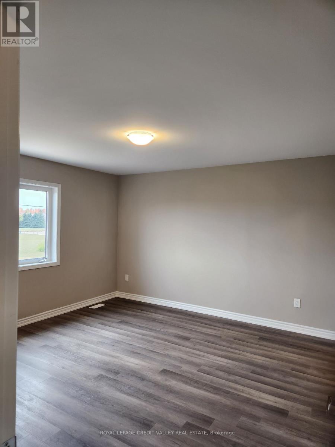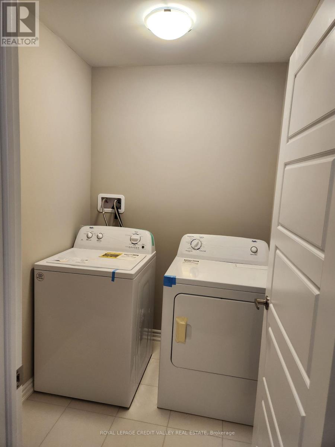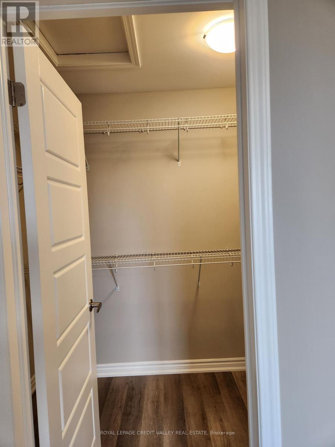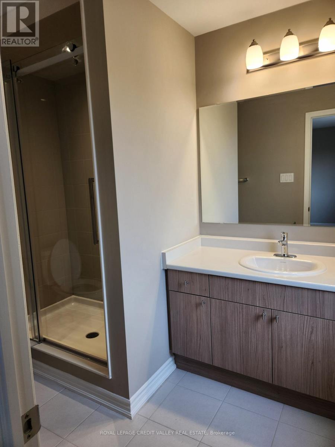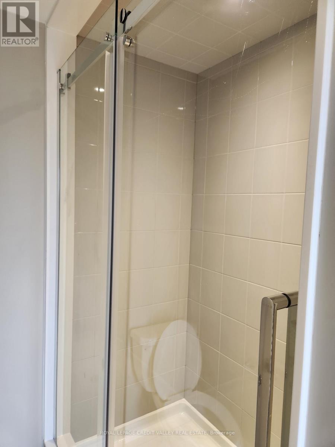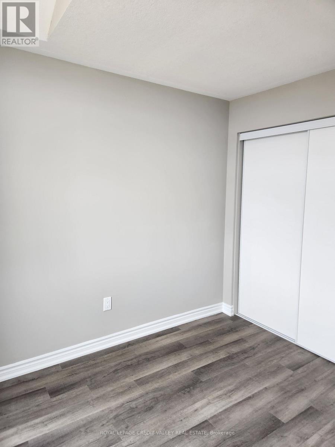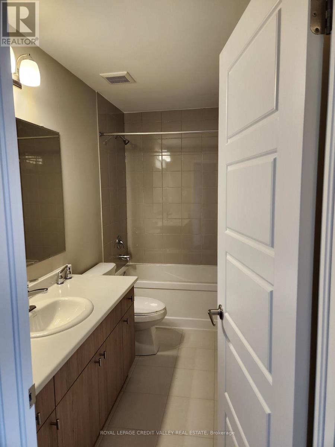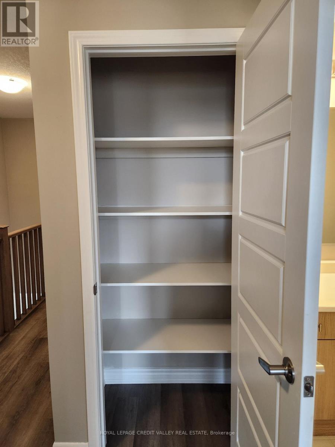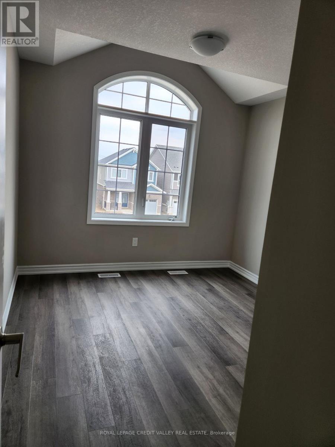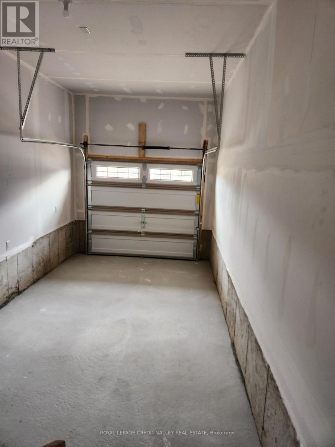46 Forestwalk Street Kitchener, Ontario N2R 0S2
$2,650 Monthly
Beautiful 3-Bedroom, 2.5-Bathroom Townhouse for Rent in a Newer Neighbourhood. Welcome to this modern and spacious 3-bedroom, 2.5-bathroom townhouse located in a quiet and newer community- This bright home features an open-concept main floor with large windows that fill the space with natural light. The kitchen boasts stainless steel appliances, ample cabinetry, and an island perfect for dining or entertaining. Upstairs, you'll find three comfortable bedrooms, including a primary suite with an ensuite bathroom and walk-in closet. The home also includes a convenient main-floor powder room, in-unit laundry, and attached garage parking. Enjoy living in a family-friendly neighbourhood close to parks, schools and shopping. Perfect for professionals or families seeking comfort, style, and convenience. **NOTE: Listings pictures were taken before the current tenant moved in. (id:50886)
Property Details
| MLS® Number | X12470170 |
| Property Type | Single Family |
| Equipment Type | Water Heater |
| Parking Space Total | 2 |
| Rental Equipment Type | Water Heater |
Building
| Bathroom Total | 3 |
| Bedrooms Above Ground | 3 |
| Bedrooms Total | 3 |
| Age | 0 To 5 Years |
| Appliances | Water Heater - Tankless |
| Basement Development | Unfinished |
| Basement Type | Full (unfinished) |
| Construction Style Attachment | Attached |
| Cooling Type | Central Air Conditioning |
| Exterior Finish | Brick, Vinyl Siding |
| Flooring Type | Vinyl, Ceramic |
| Foundation Type | Poured Concrete |
| Half Bath Total | 1 |
| Heating Fuel | Natural Gas |
| Heating Type | Forced Air |
| Stories Total | 2 |
| Size Interior | 1,500 - 2,000 Ft2 |
| Type | Row / Townhouse |
| Utility Water | Municipal Water |
Parking
| Garage |
Land
| Acreage | No |
| Sewer | Sanitary Sewer |
| Size Depth | 98 Ft ,7 In |
| Size Frontage | 21 Ft ,4 In |
| Size Irregular | 21.4 X 98.6 Ft |
| Size Total Text | 21.4 X 98.6 Ft|under 1/2 Acre |
Rooms
| Level | Type | Length | Width | Dimensions |
|---|---|---|---|---|
| Second Level | Primary Bedroom | 4.2 m | 4.2 m | 4.2 m x 4.2 m |
| Second Level | Bedroom 2 | 3.07 m | 2.92 m | 3.07 m x 2.92 m |
| Second Level | Bedroom 3 | 3.04 m | 3.07 m | 3.04 m x 3.07 m |
| Second Level | Bathroom | Measurements not available | ||
| Second Level | Bathroom | Measurements not available | ||
| Second Level | Laundry Room | Measurements not available | ||
| Main Level | Living Room | 3.38 m | 4.57 m | 3.38 m x 4.57 m |
| Main Level | Dining Room | 3.71 m | 3.38 m | 3.71 m x 3.38 m |
| Main Level | Kitchen | 2.74 m | 3.38 m | 2.74 m x 3.38 m |
Utilities
| Electricity | Available |
| Sewer | Available |
https://www.realtor.ca/real-estate/29006647/46-forestwalk-street-kitchener
Contact Us
Contact us for more information
Tessy N. Ogbolu
Salesperson
10045 Hurontario St #1
Brampton, Ontario L6Z 0E6
(905) 793-5000
(905) 793-5020
www.royallepagebrampton.com/

