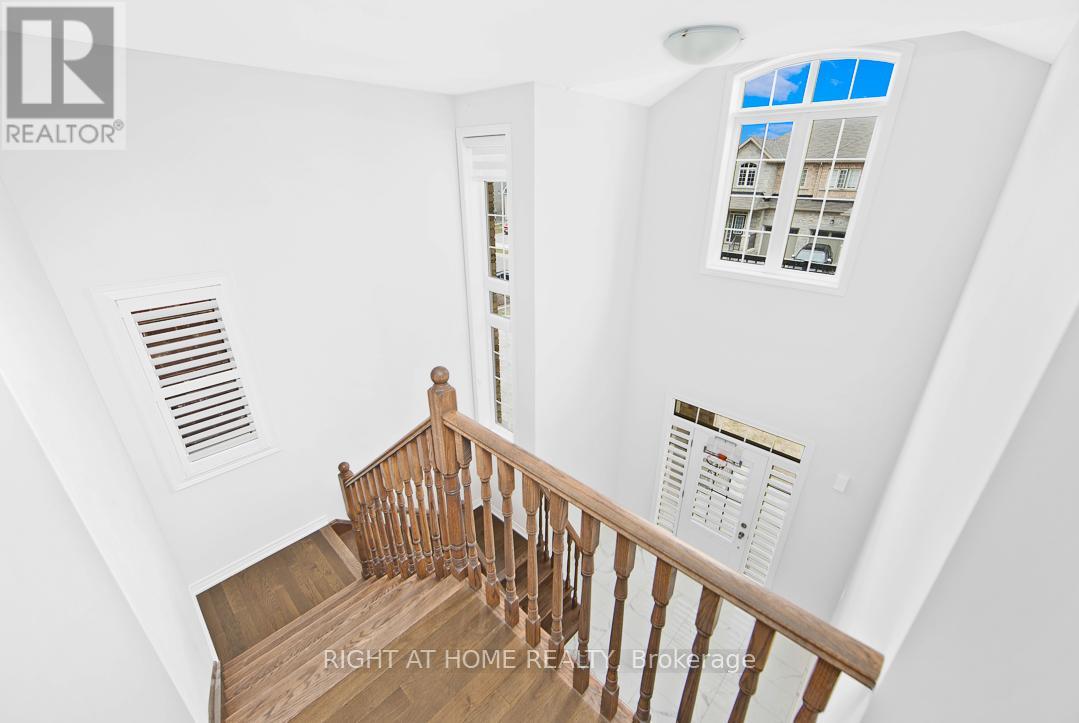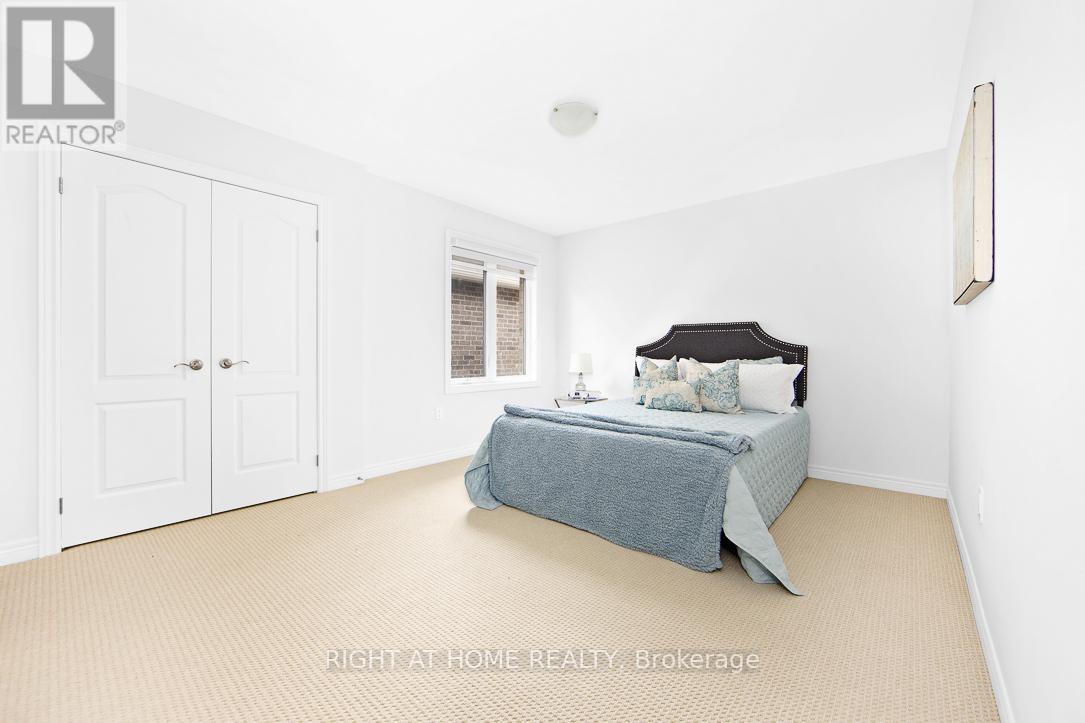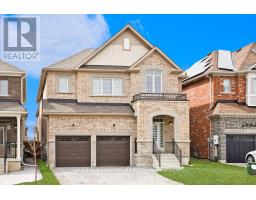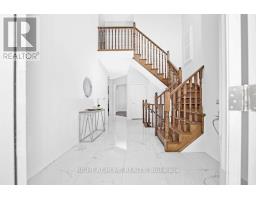46 Frederick Taylor Way East Gwillimbury (Mt Albert), Ontario L0G 1M0
$1,579,000
Brand New, Over 3000 sqft & Stunning 4 Bedroom Detached With Modern Exterior. Smooth Ceiling & High-quality tiles Floor upgrade On Main. California shutters on the main. Upgraded Kitchen With waterfall Quartz edges on Island, Quartz Countertop throughout, Quartz backsplash. Extended Breakfast counter Bar & Extended Cabinets in the kitchen. 4 Spacious Bedrooms & 4 Bathrooms(2 Ensuites) On 2nd Floor. 5Pc Ensuite With Glass Shower & Walk-In Closet In Master. $100K of upgrades(List Attached). The study room on the main floor can be converted into a bedroom or as you like. (id:50886)
Property Details
| MLS® Number | N9271549 |
| Property Type | Single Family |
| Community Name | Mt Albert |
| AmenitiesNearBy | Schools, Public Transit, Park |
| ParkingSpaceTotal | 4 |
Building
| BathroomTotal | 4 |
| BedroomsAboveGround | 4 |
| BedroomsTotal | 4 |
| Appliances | Water Heater, Dryer, Range, Refrigerator, Stove, Washer |
| BasementDevelopment | Unfinished |
| BasementType | N/a (unfinished) |
| ConstructionStyleAttachment | Detached |
| CoolingType | Central Air Conditioning |
| ExteriorFinish | Brick |
| FireplacePresent | Yes |
| FlooringType | Ceramic |
| FoundationType | Concrete |
| HalfBathTotal | 1 |
| HeatingFuel | Natural Gas |
| HeatingType | Forced Air |
| StoriesTotal | 2 |
| Type | House |
| UtilityWater | Municipal Water |
Parking
| Attached Garage |
Land
| Acreage | No |
| LandAmenities | Schools, Public Transit, Park |
| Sewer | Sanitary Sewer |
| SizeDepth | 98 Ft ,5 In |
| SizeFrontage | 40 Ft |
| SizeIrregular | 40.03 X 98.43 Ft |
| SizeTotalText | 40.03 X 98.43 Ft |
Rooms
| Level | Type | Length | Width | Dimensions |
|---|---|---|---|---|
| Second Level | Primary Bedroom | 5.4864 m | 4.572 m | 5.4864 m x 4.572 m |
| Second Level | Bedroom 2 | 3.5966 m | 4.2672 m | 3.5966 m x 4.2672 m |
| Second Level | Bedroom 3 | 3.8405 m | 4.1148 m | 3.8405 m x 4.1148 m |
| Second Level | Bedroom 4 | 4.1148 m | 4.1148 m | 4.1148 m x 4.1148 m |
| Ground Level | Kitchen | 2.4384 m | 5.0597 m | 2.4384 m x 5.0597 m |
| Ground Level | Eating Area | 3.1699 m | 5.0597 m | 3.1699 m x 5.0597 m |
| Ground Level | Dining Room | 4.1453 m | 4.2672 m | 4.1453 m x 4.2672 m |
| Ground Level | Great Room | 4.1453 m | 5.0597 m | 4.1453 m x 5.0597 m |
| Ground Level | Office | 3.3528 m | 3.048 m | 3.3528 m x 3.048 m |
Interested?
Contact us for more information
Jey Rasathurai
Broker
1396 Don Mills Rd Unit B-121
Toronto, Ontario M3B 0A7
Vignarani Sherin Balasingam
Broker
1396 Don Mills Rd Unit B-121
Toronto, Ontario M3B 0A7



















































