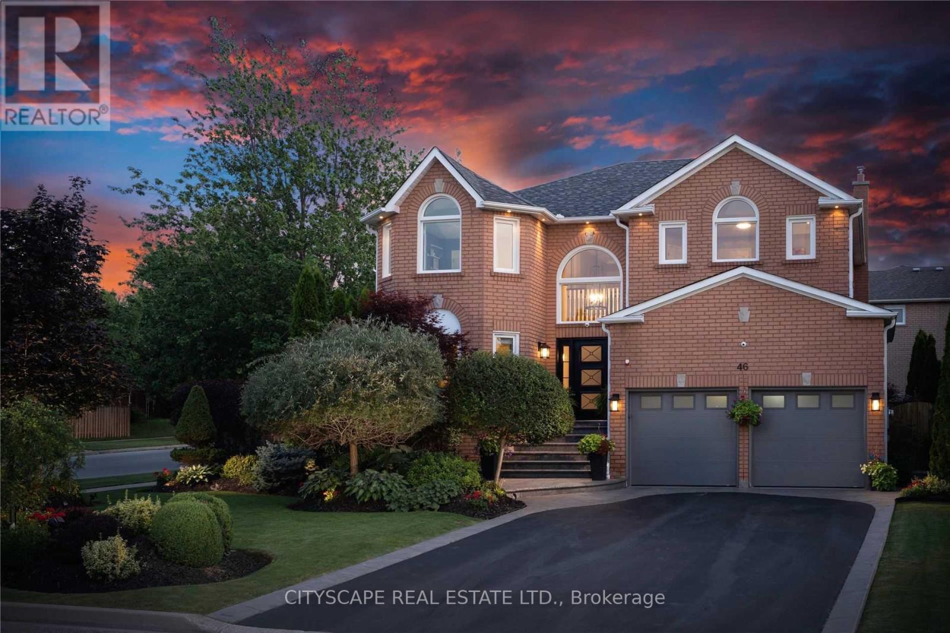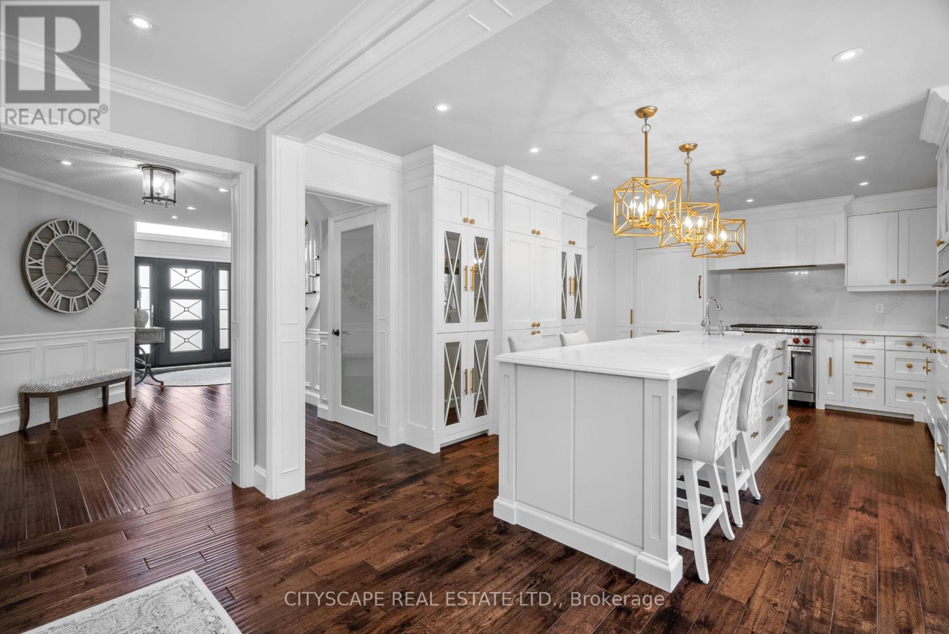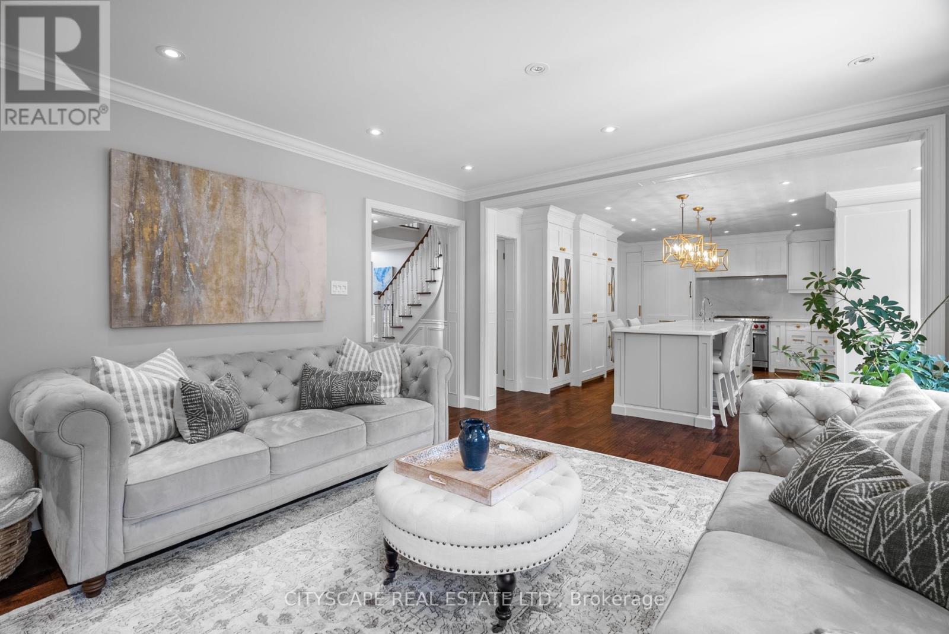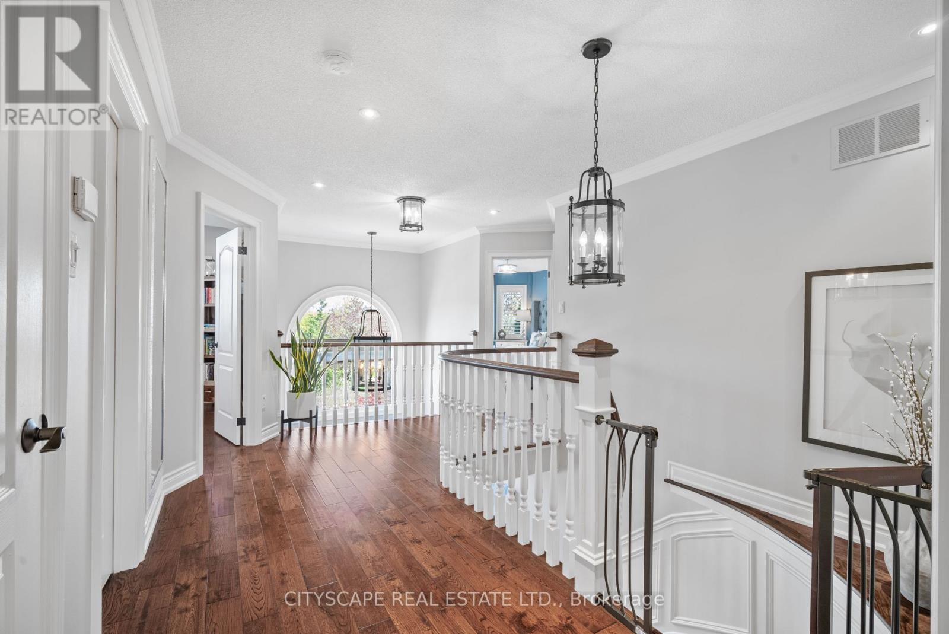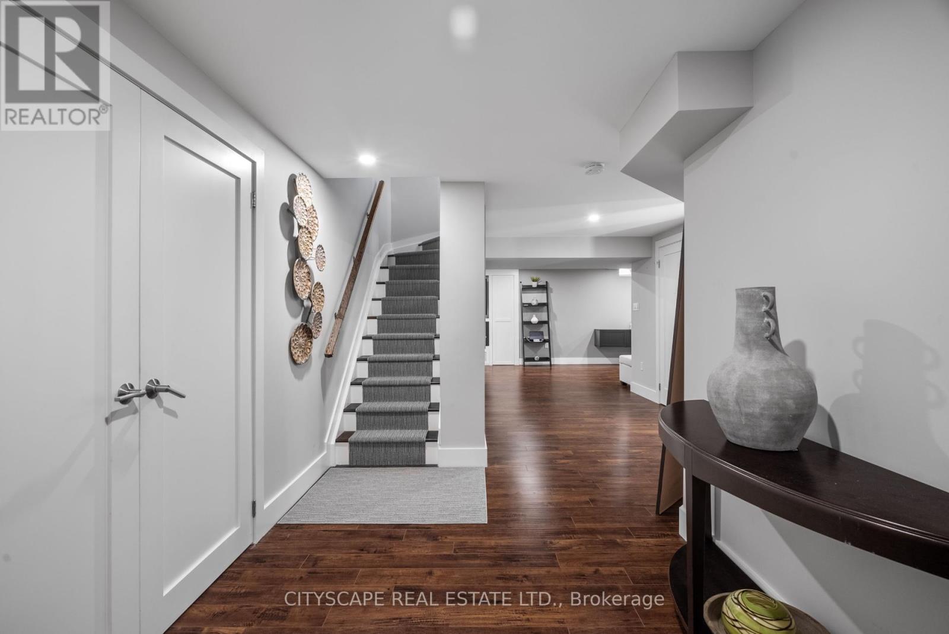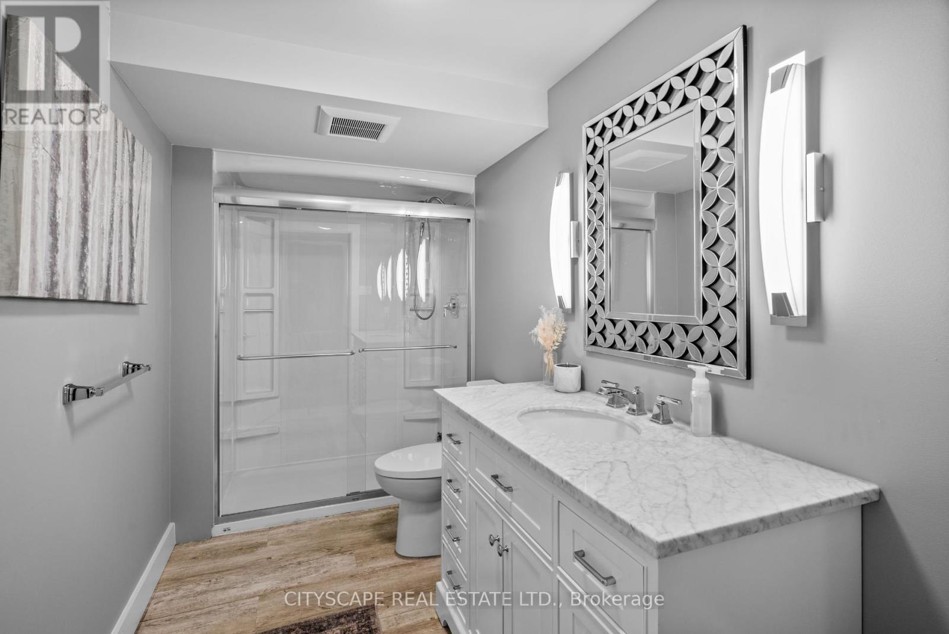46 Gollop Crescent Halton Hills, Ontario L7G 5P2
$1,990,000
Absolutely stunnign & unique. Welcome to 46 Gollop Cres! This charming home exudes pride of ownership with meticulosly maintained interirors & professional landscaping. Nestled on one of Georgetown's most coveted streets, its fully turnkey with comprehensive upgrades, inside and out, ready for to move in. The bespoke chef's kitchen features an lift island, quartz counters, & backsplash, along with a 6-burner wolf gas range, hood, built in Sub zero fridge, microwave/convection oven, dishwasher, and an additional chef's sink for added convenience. Ideal irrigation system that you can control from your smartphone, offering ease & efficiency in maintaining your beautiful landscape. The robust security system includes nine strategically placed cameras, including inside the garage. Enjoy the luxury built-in speakers in the bathroom, ensuring a seamless blend of entertainment & comfort. **EXTRAS** 9 cameras surrounding the exterior property. Automated sprinkler system. Outdoor aluminum gazebo. (id:50886)
Property Details
| MLS® Number | W9034700 |
| Property Type | Single Family |
| Community Name | Georgetown |
| Parking Space Total | 8 |
| Structure | Shed |
Building
| Bathroom Total | 4 |
| Bedrooms Above Ground | 4 |
| Bedrooms Below Ground | 1 |
| Bedrooms Total | 5 |
| Appliances | Dryer, Garage Door Opener, Microwave, Refrigerator, Stove, Washer, Water Softener, Window Coverings |
| Basement Development | Finished |
| Basement Features | Separate Entrance |
| Basement Type | N/a (finished) |
| Construction Style Attachment | Detached |
| Cooling Type | Central Air Conditioning |
| Exterior Finish | Brick |
| Fireplace Present | Yes |
| Flooring Type | Hardwood, Laminate |
| Foundation Type | Unknown |
| Half Bath Total | 1 |
| Heating Fuel | Natural Gas |
| Heating Type | Forced Air |
| Stories Total | 2 |
| Type | House |
| Utility Water | Municipal Water |
Parking
| Attached Garage |
Land
| Acreage | No |
| Sewer | Sanitary Sewer |
| Size Depth | 105 Ft ,4 In |
| Size Frontage | 74 Ft ,10 In |
| Size Irregular | 74.9 X 105.35 Ft |
| Size Total Text | 74.9 X 105.35 Ft |
| Zoning Description | 105.35 |
Rooms
| Level | Type | Length | Width | Dimensions |
|---|---|---|---|---|
| Second Level | Primary Bedroom | 6.85 m | 5.04 m | 6.85 m x 5.04 m |
| Second Level | Bedroom 2 | 4.73 m | 3.77 m | 4.73 m x 3.77 m |
| Second Level | Bedroom 3 | 3.42 m | 4.68 m | 3.42 m x 4.68 m |
| Second Level | Bedroom 4 | 3.41 m | 3.8 m | 3.41 m x 3.8 m |
| Basement | Recreational, Games Room | 10.71 m | 3.88 m | 10.71 m x 3.88 m |
| Main Level | Living Room | 3.34 m | 4.83 m | 3.34 m x 4.83 m |
| Main Level | Kitchen | 5.78 m | 5.01 m | 5.78 m x 5.01 m |
| Main Level | Dining Room | 3.34 m | 3.9 m | 3.34 m x 3.9 m |
| Main Level | Family Room | 4.88 m | 3.97 m | 4.88 m x 3.97 m |
| Main Level | Laundry Room | 1.8 m | 3.13 m | 1.8 m x 3.13 m |
Utilities
| Sewer | Installed |
https://www.realtor.ca/real-estate/27161074/46-gollop-crescent-halton-hills-georgetown-georgetown
Contact Us
Contact us for more information
Mayuran Sivarajah
Salesperson
885 Plymouth Dr #2
Mississauga, Ontario L5V 0B5
(905) 241-2222
(905) 241-3333

