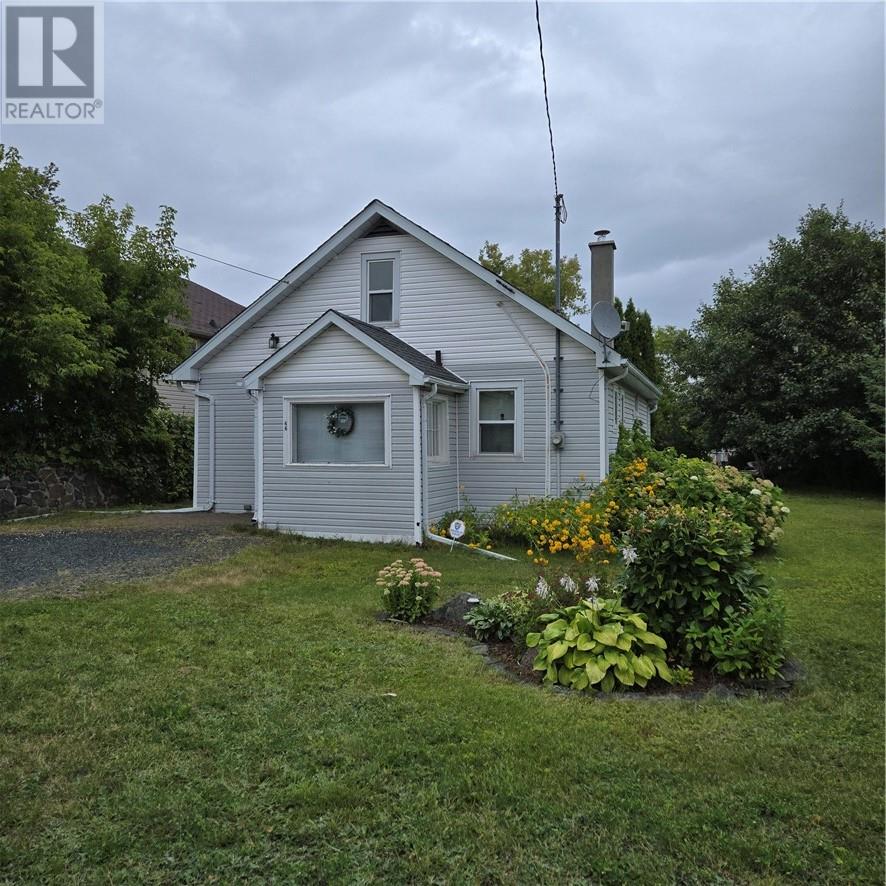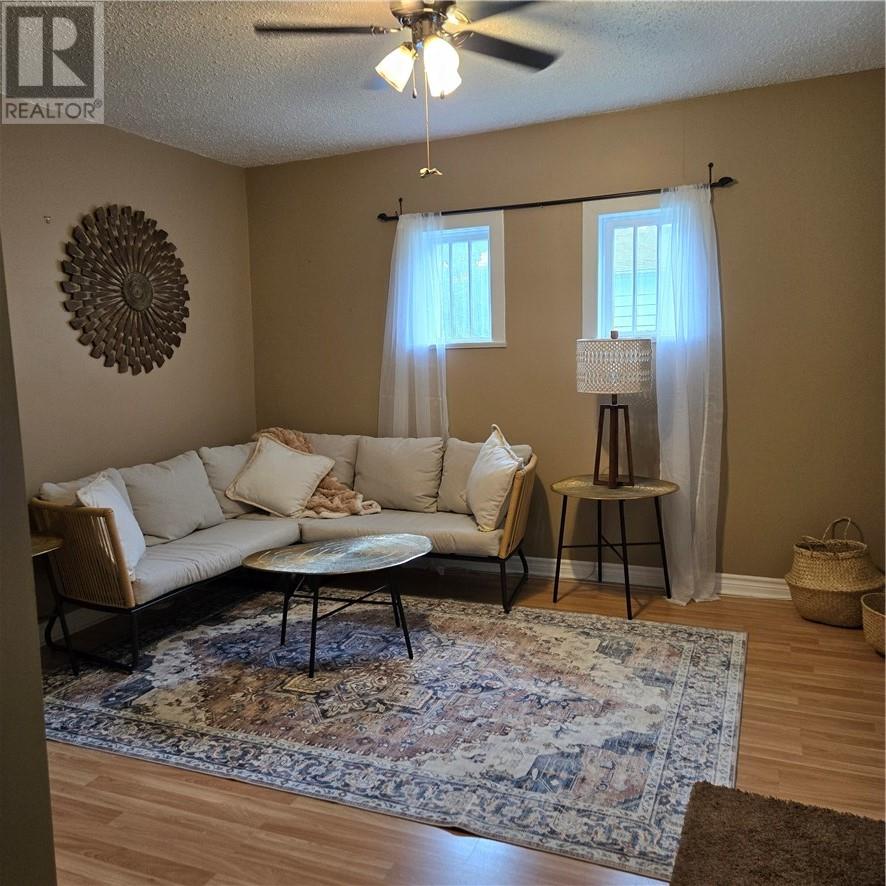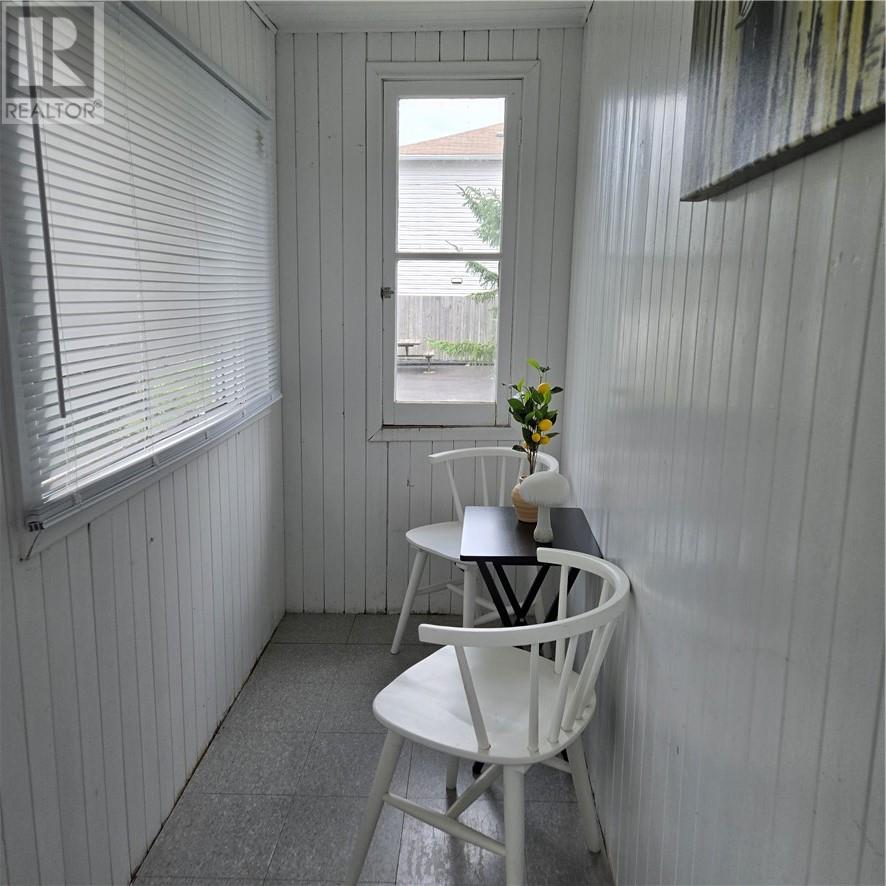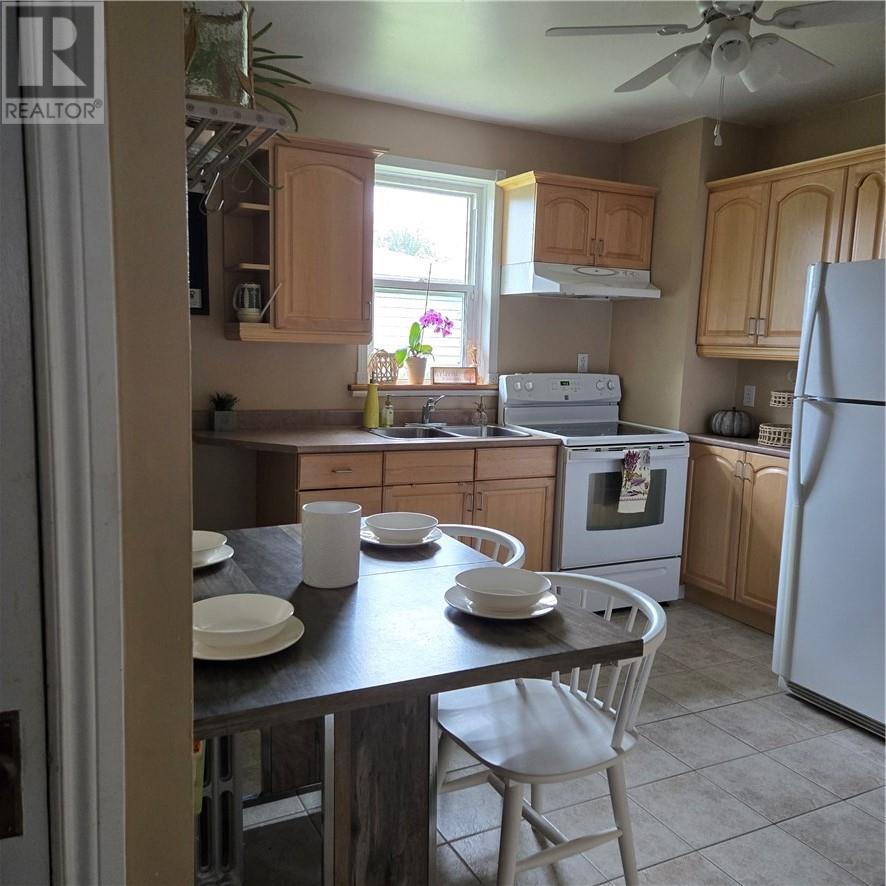46 Gutcher Avenue Sudbury, Ontario P3C 3H8
$384,600
Beautifully maintained older home; 2 bedrooms on main floor, 1 bath with a spacious kitchen and 2 porches. The second level offers plenty of space for an office and/ or added living space. This home is situated on a large lot with access to the back lane for easy access to backyard. 46 Gutcher Avenue offers a bright and welcoming vibe as soon as you walk in with a beautiful yard to entertain. Some updated windows with some original doors and character windows. Step outside to your semi-private yard with loads of grape vines, gardens, mature trees and a beautiful fire pit for entertaining. Delki Dozzi Park is located just down the street with walking trails and a park for children. Location of this property is only minutes from shopping, dining, and every convenience. This home is move-in ready. Here is your chance to purchase a property in Gatchell that has room to build a future garage or possible extension of the home. Quick closing is preferred. Roof shingles replaced in 2021. Perfect for first-time buyers or for those looking to downsize. A rare opportunity to own a unique double-lot in Gatchell that offers great options for the new owner. (id:50886)
Open House
This property has open houses!
11:00 am
Ends at:1:00 pm
Property Details
| MLS® Number | 2124374 |
| Property Type | Single Family |
| Amenities Near By | Park, Playground, Public Transit |
| Equipment Type | Water Heater - Gas |
| Rental Equipment Type | Water Heater - Gas |
| Storage Type | Storage In Basement, Storage Shed |
Building
| Bathroom Total | 1 |
| Bedrooms Total | 2 |
| Basement Type | Full |
| Exterior Finish | Vinyl Siding |
| Fire Protection | Security System |
| Flooring Type | Laminate, Tile, Carpeted |
| Foundation Type | Block |
| Heating Type | Boiler |
| Roof Material | Asphalt Shingle |
| Roof Style | Unknown |
| Stories Total | 2 |
| Type | House |
| Utility Water | Municipal Water |
Parking
| Gravel |
Land
| Acreage | No |
| Land Amenities | Park, Playground, Public Transit |
| Sewer | Municipal Sewage System |
| Size Total Text | 7,251 - 10,889 Sqft |
| Zoning Description | R2-3 |
Rooms
| Level | Type | Length | Width | Dimensions |
|---|---|---|---|---|
| Main Level | Bedroom | 8.04 x 8.11 | ||
| Main Level | Bedroom | 11.03 x 11 | ||
| Main Level | Kitchen | 10.05 x 11 | ||
| Main Level | Living Room | 12.09 x 11.06 |
https://www.realtor.ca/real-estate/28785427/46-gutcher-avenue-sudbury
Contact Us
Contact us for more information
Trina Bruyere
Salesperson
(705) 885-1121
430 Westmount Unit G
Sudbury, Ontario P3A 5Z8
(705) 885-2121
(705) 885-1121











































