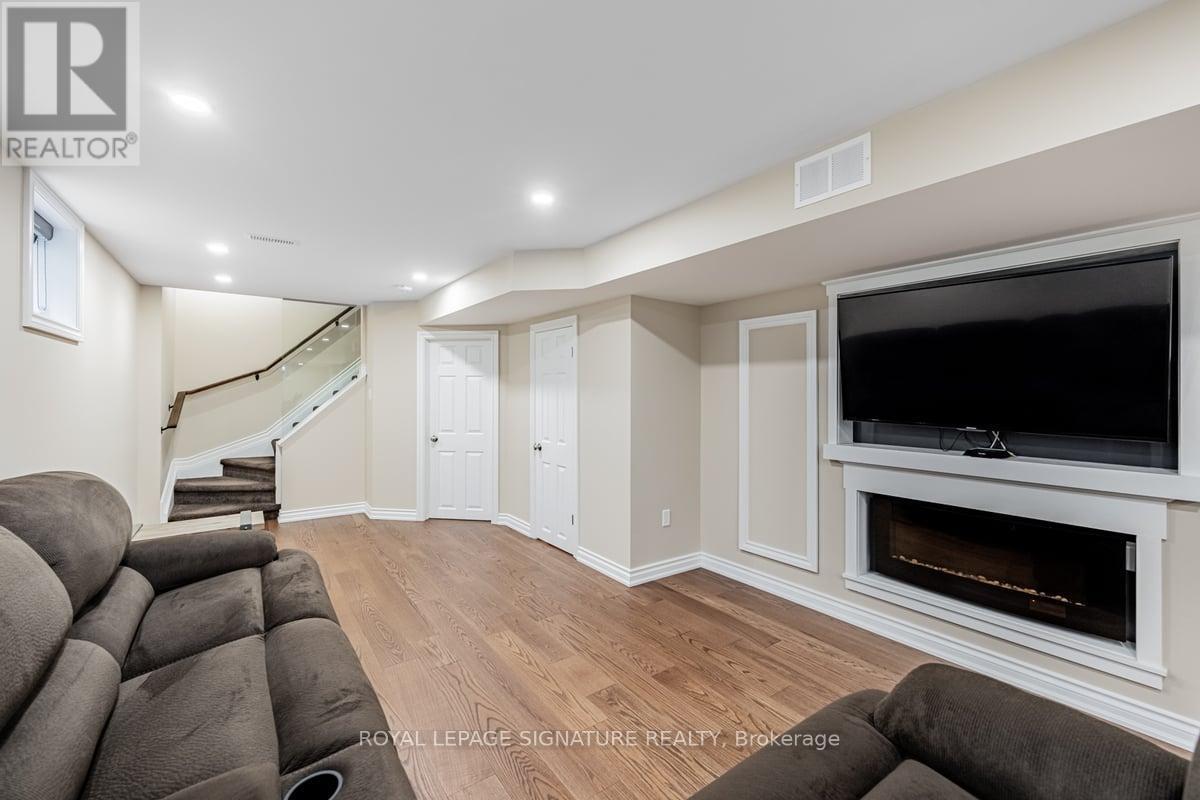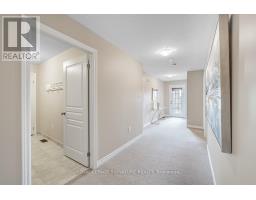46 Hugill Way Hamilton, Ontario L8B 0A2
$889,000
Welcome home to this rare gem, boasting a double car garage and four-car driveway! Greeted with an abundance of light, you will find an open concept kitchen with an expansive island, perfect for food prep, storage and casual dining! Featuring S/S appliances, pantry, powder room, & direct garage access . On the upper level you will find a spacious primary bedroom with a walk-in closet and four-piece bathroom. There are also two more generous sized bedrooms, another four-piece bath, and a large laundry room with a spacious closet. The finished basement offers additional living space where you can relax or exercise. This home boasts plenty of storage space throughout. Relax or entertain on the sun-filled balcony! Located in the family-friendly neighbourhood of Waterdown, with parks and trails nearby. Commuter's dream: easy access to highways, Go transit, shopping, dining, daycare, and more! (id:50886)
Property Details
| MLS® Number | X11969220 |
| Property Type | Single Family |
| Community Name | Waterdown |
| Amenities Near By | Park |
| Community Features | Community Centre |
| Parking Space Total | 6 |
Building
| Bathroom Total | 4 |
| Bedrooms Above Ground | 3 |
| Bedrooms Total | 3 |
| Age | 6 To 15 Years |
| Appliances | Dishwasher, Dryer, Microwave, Stove, Washer, Window Coverings, Refrigerator |
| Basement Development | Finished |
| Basement Type | N/a (finished) |
| Construction Style Attachment | Attached |
| Cooling Type | Central Air Conditioning |
| Exterior Finish | Brick |
| Fireplace Present | Yes |
| Flooring Type | Tile |
| Foundation Type | Concrete |
| Half Bath Total | 2 |
| Heating Fuel | Natural Gas |
| Heating Type | Forced Air |
| Stories Total | 2 |
| Size Interior | 1,500 - 2,000 Ft2 |
| Type | Row / Townhouse |
| Utility Water | Municipal Water |
Parking
| Garage |
Land
| Acreage | No |
| Land Amenities | Park |
| Sewer | Sanitary Sewer |
| Size Depth | 51 Ft ,6 In |
| Size Frontage | 37 Ft |
| Size Irregular | 37 X 51.5 Ft |
| Size Total Text | 37 X 51.5 Ft |
Rooms
| Level | Type | Length | Width | Dimensions |
|---|---|---|---|---|
| Lower Level | Recreational, Games Room | 3.63 m | 8.59 m | 3.63 m x 8.59 m |
| Lower Level | Bathroom | Measurements not available | ||
| Main Level | Kitchen | 4.22 m | 4.24 m | 4.22 m x 4.24 m |
| Main Level | Living Room | 4.22 m | 2.69 m | 4.22 m x 2.69 m |
| Main Level | Bathroom | 1.88 m | 1.7 m | 1.88 m x 1.7 m |
| Upper Level | Primary Bedroom | 3.28 m | 4.27 m | 3.28 m x 4.27 m |
| Upper Level | Bedroom 2 | 4.24 m | 2.87 m | 4.24 m x 2.87 m |
| Upper Level | Bedroom 3 | 3.61 m | 3.38 m | 3.61 m x 3.38 m |
| Upper Level | Laundry Room | 3 m | 1.68 m | 3 m x 1.68 m |
| Upper Level | Bathroom | 3.61 m | 1.55 m | 3.61 m x 1.55 m |
https://www.realtor.ca/real-estate/27906722/46-hugill-way-hamilton-waterdown-waterdown
Contact Us
Contact us for more information
Amber O'neill
Salesperson
www.herringbonerealestate.ca/
201-30 Eglinton Ave West
Mississauga, Ontario L5R 3E7
(905) 568-2121
(905) 568-2588







































