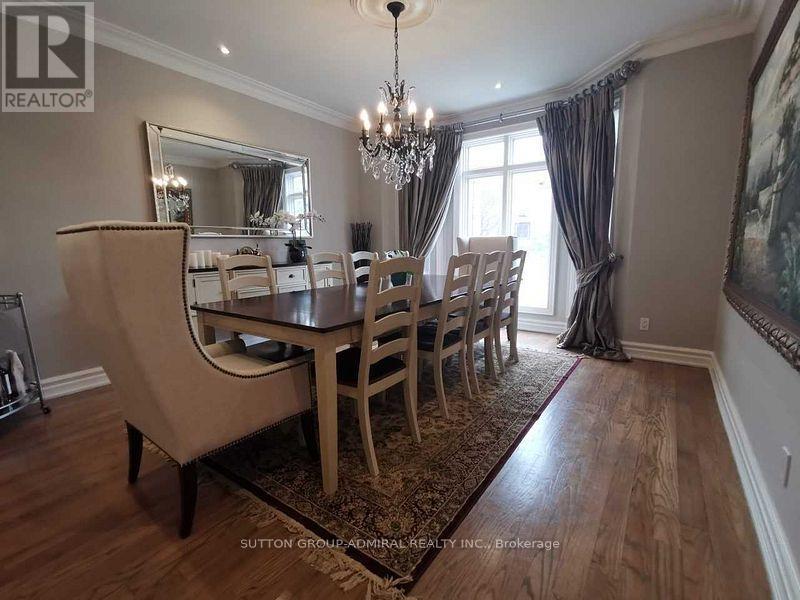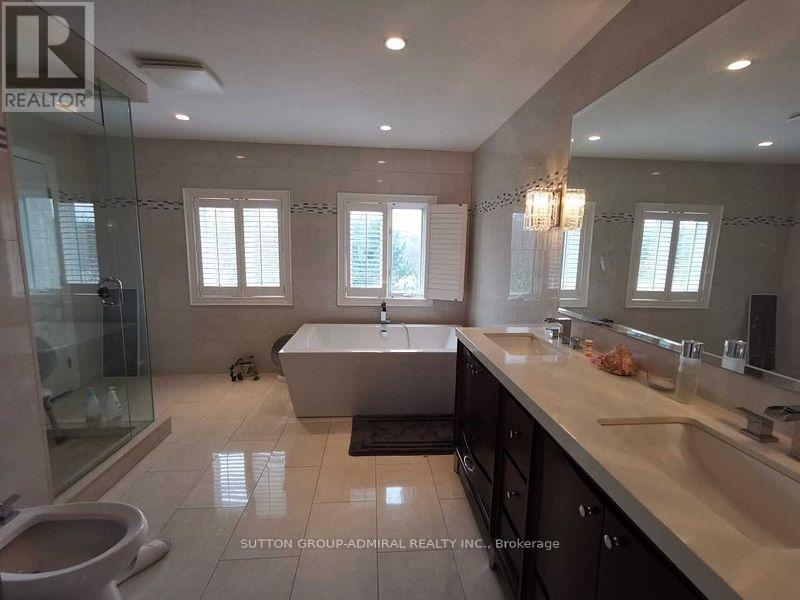46 Humberview Drive Vaughan, Ontario L4H 1B1
$7,990 Monthly
Don't Miss This 4500Sqft Custom Home On A Spectacular Landscaped Premium Ravine Lot, every bedrm has ensuite bathrm on 2nd floor. Having A Resort Like Property Backing Onto Conservation Lands & The Humber River . Breathtaking View, Resort Property With A Salt Water Pool, Huge Mature Trees Total Privacy,Quality+++ Thru-Out.Huge Custom Kitchen W/Granite Countertops & Glass B/S, Renovated Bathrooms, Thousands Spent,Stripped Hrdwd & Granite Flrs Thru-Out,2 Fam Home Shows 10+++.brand new 3cars garage doors, new fridge, new painting in almost entire house. new 7 1/2" hardwood floor in family rm . inground springker system. (id:50886)
Property Details
| MLS® Number | N12203031 |
| Property Type | Single Family |
| Community Name | Islington Woods |
| Parking Space Total | 9 |
| Pool Type | Inground Pool |
Building
| Bathroom Total | 5 |
| Bedrooms Above Ground | 4 |
| Bedrooms Below Ground | 1 |
| Bedrooms Total | 5 |
| Basement Development | Finished |
| Basement Features | Walk Out |
| Basement Type | N/a (finished) |
| Construction Style Attachment | Detached |
| Cooling Type | Central Air Conditioning |
| Exterior Finish | Brick |
| Fireplace Present | Yes |
| Flooring Type | Hardwood, Ceramic |
| Foundation Type | Poured Concrete |
| Half Bath Total | 1 |
| Heating Fuel | Natural Gas |
| Heating Type | Forced Air |
| Stories Total | 2 |
| Size Interior | 3,500 - 5,000 Ft2 |
| Type | House |
| Utility Water | Municipal Water |
Parking
| Attached Garage | |
| Garage |
Land
| Acreage | No |
| Sewer | Sanitary Sewer |
| Size Depth | 140 Ft |
| Size Frontage | 90 Ft |
| Size Irregular | 90 X 140 Ft |
| Size Total Text | 90 X 140 Ft |
Rooms
| Level | Type | Length | Width | Dimensions |
|---|---|---|---|---|
| Second Level | Bedroom 4 | 4.92 m | 3.91 m | 4.92 m x 3.91 m |
| Second Level | Primary Bedroom | 6.7 m | 3.93 m | 6.7 m x 3.93 m |
| Second Level | Bedroom 2 | 4.56 m | 4 m | 4.56 m x 4 m |
| Second Level | Bedroom 3 | 3.12 m | 3.85 m | 3.12 m x 3.85 m |
| Basement | Bedroom 5 | 4.3 m | 3.72 m | 4.3 m x 3.72 m |
| Basement | Recreational, Games Room | Measurements not available | ||
| Main Level | Living Room | 5.9 m | 3.9 m | 5.9 m x 3.9 m |
| Main Level | Dining Room | 4.7 m | 4 m | 4.7 m x 4 m |
| Main Level | Family Room | 7 m | 6 m | 7 m x 6 m |
| Main Level | Kitchen | 5.5 m | 3.66 m | 5.5 m x 3.66 m |
| Main Level | Eating Area | 3.66 m | 2.86 m | 3.66 m x 2.86 m |
| Main Level | Den | 4.7 m | 3.9 m | 4.7 m x 3.9 m |
Contact Us
Contact us for more information
Xiaoning Yi
Salesperson
1881 Steeles Ave. W.
Toronto, Ontario M3H 5Y4
(416) 739-7200
(416) 739-9367
www.suttongroupadmiral.com/





























