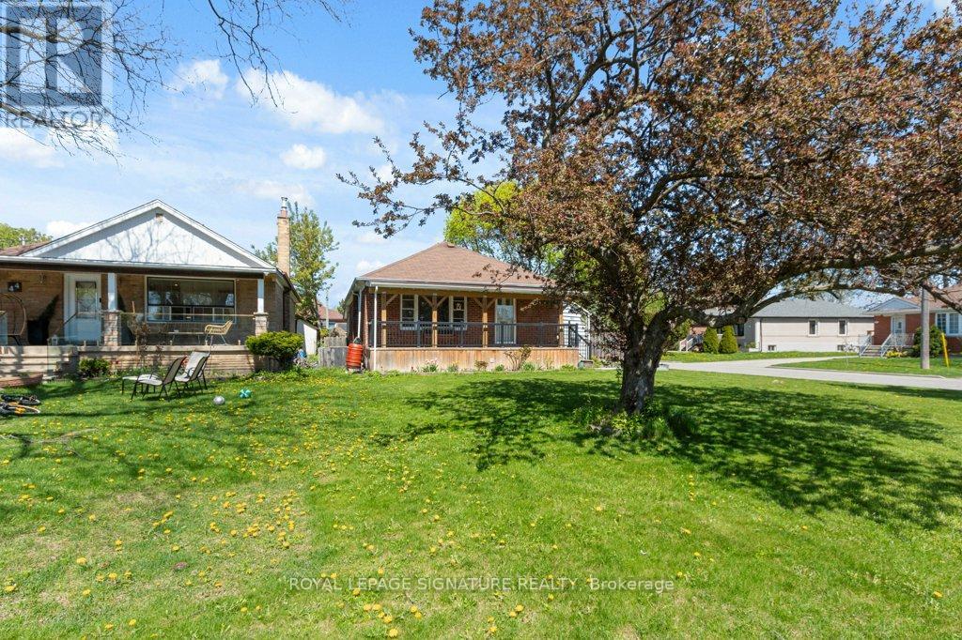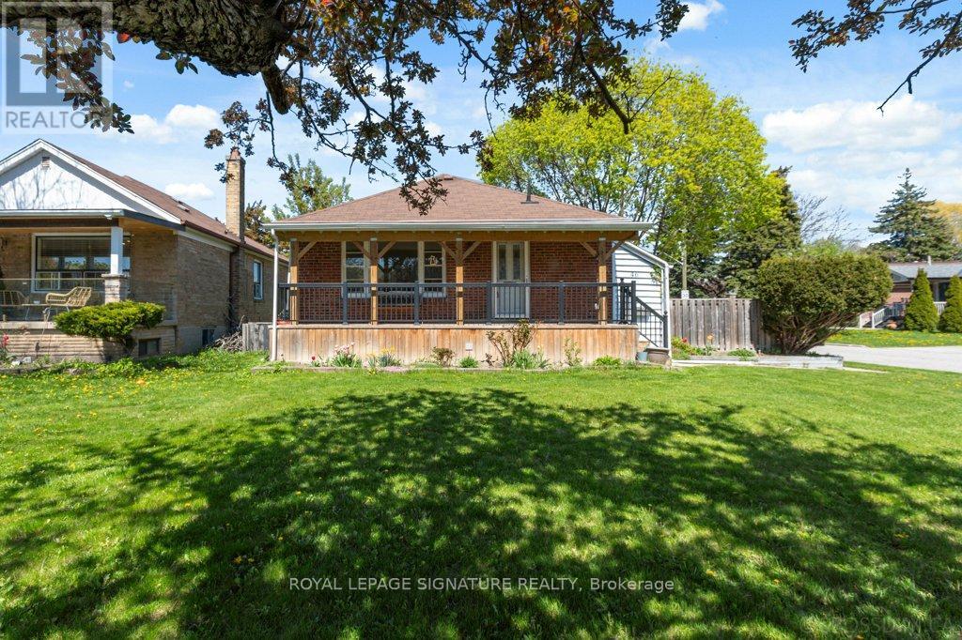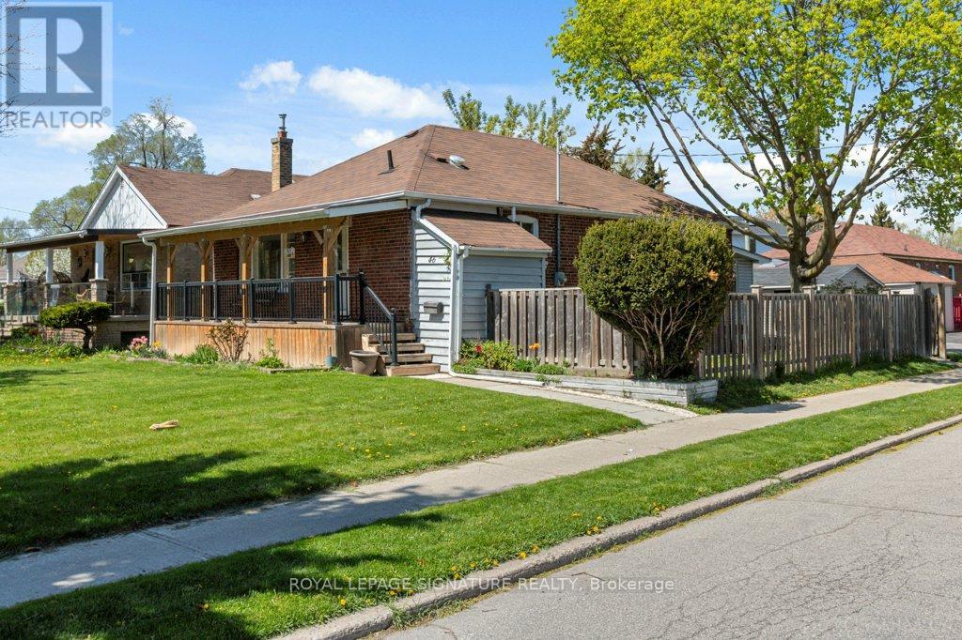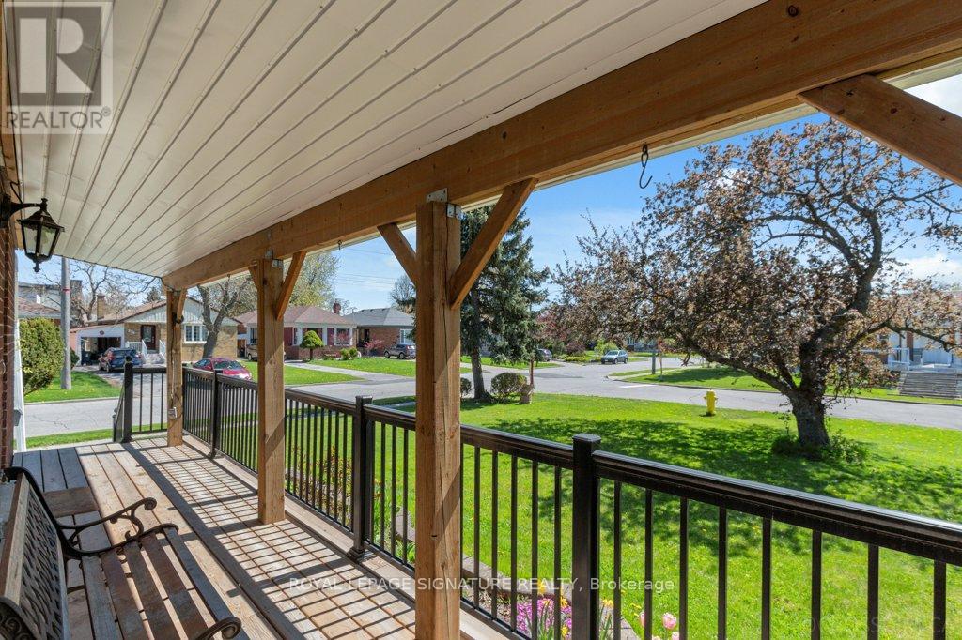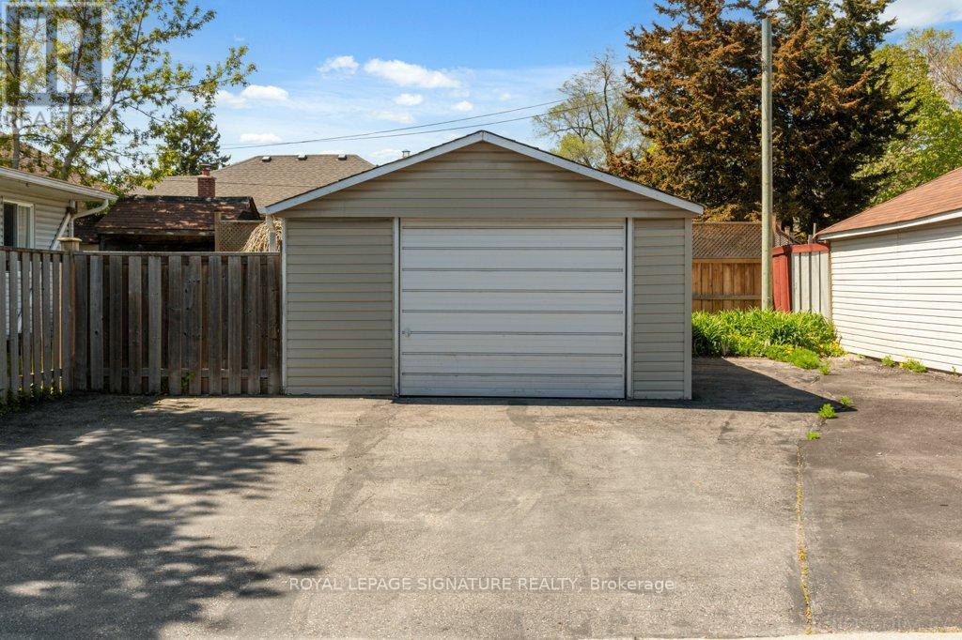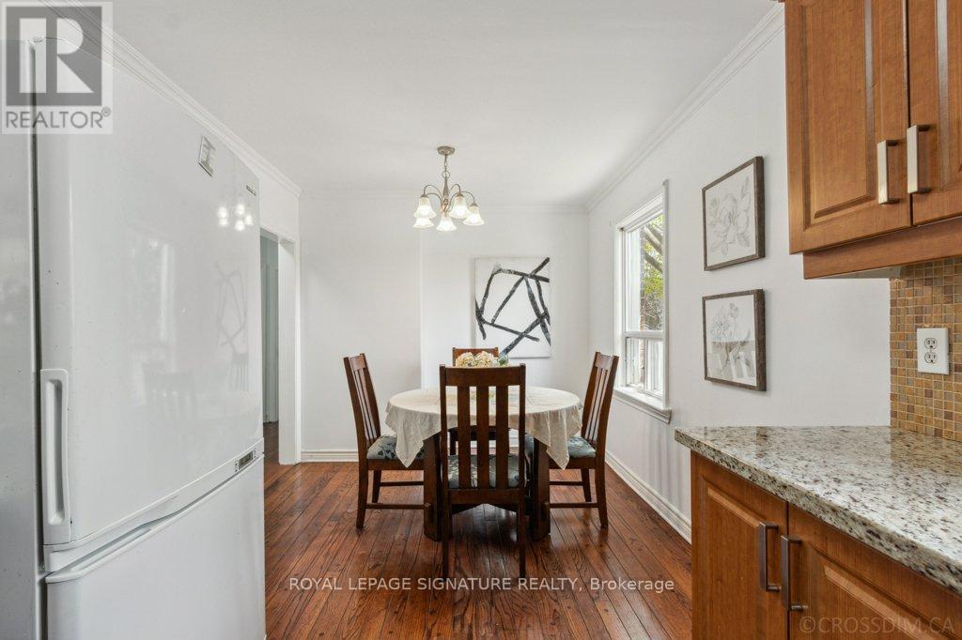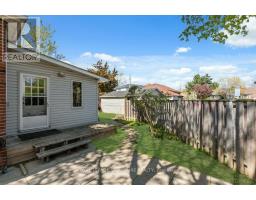46 Ilfracombe Crescent Toronto, Ontario M1R 3R8
$899,000
Rare Extra-Large 4-Bedroom Bungalow In Sought-After Wexford/Maryvale!Welcome To This Beautifully Maintained And Spacious Bungalow Nestled In The Heart Of The Highly Desirable Wexford/Maryvale Community. Boasting Over 1,300 Sq Ft On The Main Floor Plus Nearly 1,000 Sq Ft Of Finished Basement Space, This Rare 4-Bedroom Gem Offers Exceptional Value And Versatility For Families, Investors, Or Those Seeking Multigenerational Living Options.Step Inside To Discover Hardwood Floors Throughout The Main Level And Laminate Flooring In The Fully Finished Basement, Providing Comfort In Every Corner. The Fully Fenced Backyard Offers Privacy And The Perfect Outdoor Space For Entertaining, Gardening, Or Relaxing With Loved Ones.Located In A Family-Friendly Neighbourhood, You're Just A Short Walk To TTC, Warden Avenue, Top-Rated Public And Catholic Schools, And An Array Of Local, Family-Owned, And Multicultural Shops And Dining Spots. Commuting Is A Breeze With Hwy 401 & 404/DVP Just Minutes Away.This Well-Loved Home Also Includes Recent Updates Such As A Furnace (2019) And Comes With A Favourable Pre-Listing Inspection Available Upon Request, Giving Peace Of Mind To Future Owners.Whether You're Looking To Move In And Make It Your Own Or Invest In A High-Potential Property, This Is A Rare Opportunity To Own A Piece Of The Vibrant Wexford/Maryvale Community. Don't Miss Out! (id:50886)
Property Details
| MLS® Number | E12140539 |
| Property Type | Single Family |
| Community Name | Wexford-Maryvale |
| Features | Carpet Free, In-law Suite |
| Parking Space Total | 3 |
Building
| Bathroom Total | 2 |
| Bedrooms Above Ground | 4 |
| Bedrooms Below Ground | 2 |
| Bedrooms Total | 6 |
| Appliances | Water Heater, Dryer, Hood Fan, Microwave, Two Stoves, Washer, Two Refrigerators |
| Architectural Style | Bungalow |
| Basement Features | Apartment In Basement, Separate Entrance |
| Basement Type | N/a |
| Construction Style Attachment | Detached |
| Cooling Type | Central Air Conditioning |
| Exterior Finish | Brick, Aluminum Siding |
| Fireplace Present | Yes |
| Flooring Type | Hardwood, Laminate |
| Foundation Type | Block |
| Heating Fuel | Natural Gas |
| Heating Type | Forced Air |
| Stories Total | 1 |
| Size Interior | 1,100 - 1,500 Ft2 |
| Type | House |
| Utility Water | Municipal Water |
Parking
| Detached Garage | |
| Garage |
Land
| Acreage | No |
| Sewer | Sanitary Sewer |
| Size Depth | 130 Ft |
| Size Frontage | 46 Ft |
| Size Irregular | 46 X 130 Ft |
| Size Total Text | 46 X 130 Ft |
Rooms
| Level | Type | Length | Width | Dimensions |
|---|---|---|---|---|
| Basement | Bedroom | 3.59 m | 3.24 m | 3.59 m x 3.24 m |
| Basement | Kitchen | 4.82 m | 2.7 m | 4.82 m x 2.7 m |
| Basement | Recreational, Games Room | 3.87 m | 3.83 m | 3.87 m x 3.83 m |
| Basement | Bedroom | 4.49 m | 3.06 m | 4.49 m x 3.06 m |
| Main Level | Kitchen | 2.82 m | 2.78 m | 2.82 m x 2.78 m |
| Main Level | Living Room | 4.52 m | 3.81 m | 4.52 m x 3.81 m |
| Main Level | Dining Room | 2.82 m | 2.79 m | 2.82 m x 2.79 m |
| Main Level | Primary Bedroom | 6.09 m | 3.54 m | 6.09 m x 3.54 m |
| Main Level | Bedroom 2 | 3.46 m | 3.31 m | 3.46 m x 3.31 m |
| Main Level | Bedroom 3 | 3.46 m | 3.01 m | 3.46 m x 3.01 m |
| Main Level | Bedroom 4 | 3.44 m | 2.83 m | 3.44 m x 2.83 m |
Contact Us
Contact us for more information
Aiden Rad
Broker
www.radteam.homes/
www.facebook.com/share/19qzRcyAuP/?mibextid=LQQJ4d
8 Sampson Mews Suite 201 The Shops At Don Mills
Toronto, Ontario M3C 0H5
(416) 443-0300
(416) 443-8619


