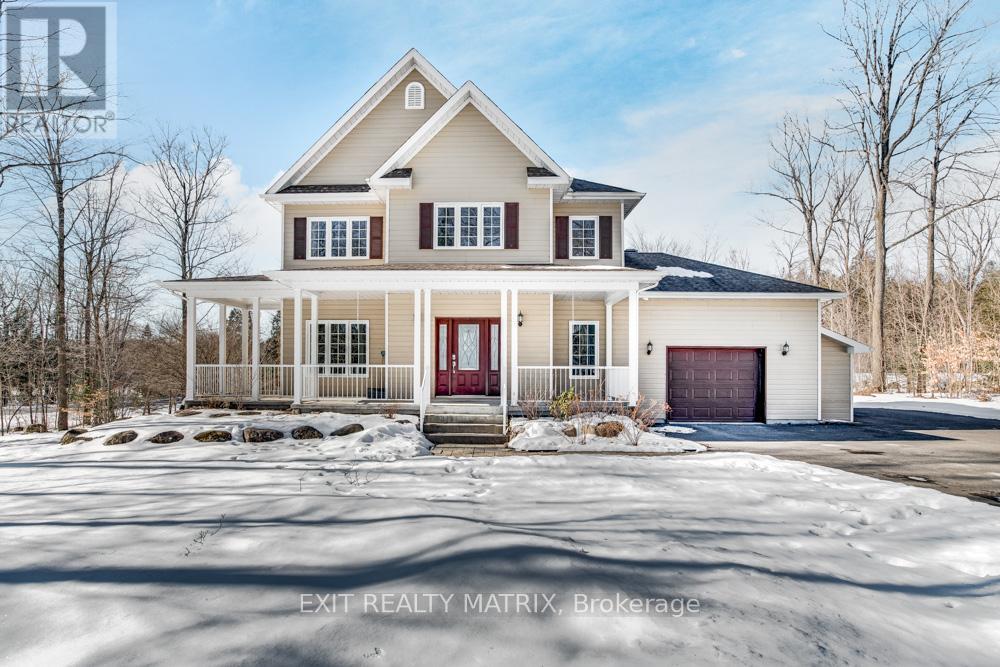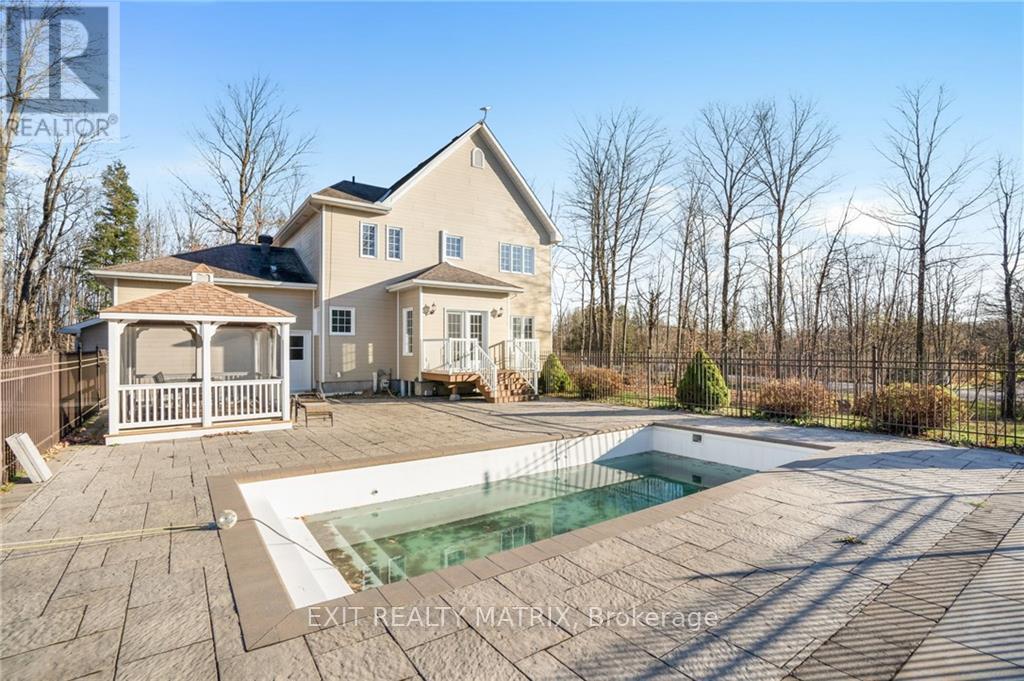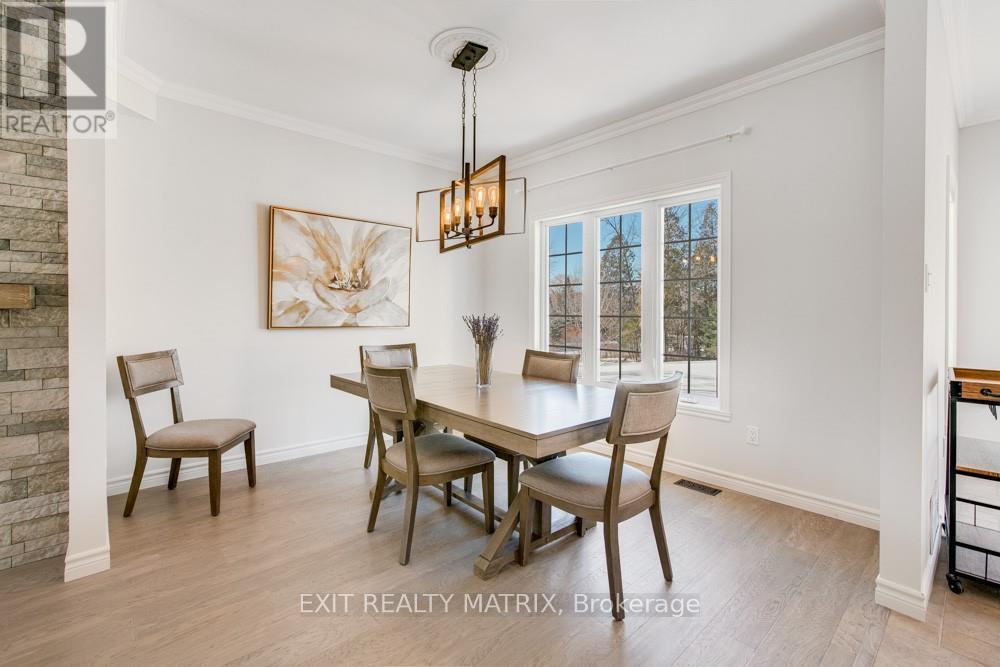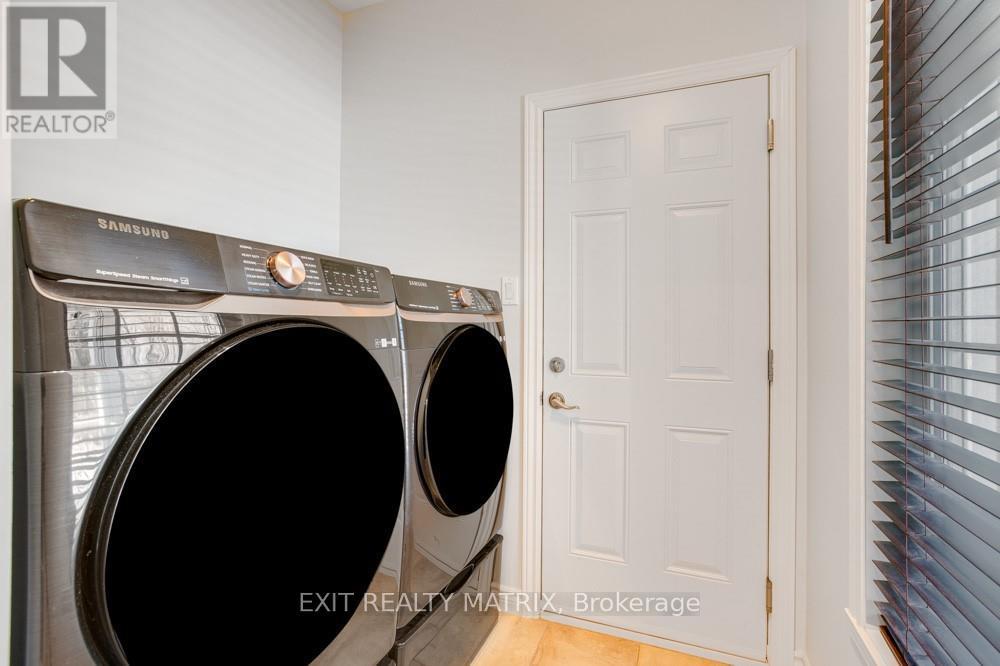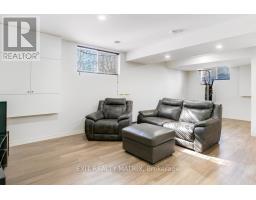46 Jacquot Street Champlain, Ontario K0B 1K0
$849,900
HERITAGE COURT ESTATE! Welcome to incredible property, where elegance meets comfort in the heart of L'Orignal. This two-story haven boasts a modern open-concept living area, seamlessly integrating the kitchen, dining, and living spaces for effortless entertaining and relaxation. With 3+1 bedrooms and 3.5 bathrooms, there's ample space for family and guests to feel at home. The main floor features a laundry room that cleverly doubles as a mudroom. Step outside to enjoy the lush greenery and tranquility, with inground pool and immaculate landscaping enhanced by the convenience of a sprinkler system. Fully finished basement include family room, full bath and additional bedroom. Ideally located near the Sasha's Park. Whether you're unwinding in the spacious interior, enjoying the outdoor amenities, or exploring the surrounding beauty, this property embodies the epitome of modern living in a serene location. Natural gas heating, corner lot and picture perfect yard! Dream do come true!, Flooring: Ceramic, Flooring: Other (See Remarks) (id:50886)
Property Details
| MLS® Number | X10419272 |
| Property Type | Single Family |
| Neigbourhood | Heritage Court |
| Community Name | 614 - Champlain Twp |
| Features | Wooded Area |
| Parking Space Total | 8 |
| Pool Type | Inground Pool |
Building
| Bathroom Total | 3 |
| Bedrooms Above Ground | 3 |
| Bedrooms Below Ground | 1 |
| Bedrooms Total | 4 |
| Amenities | Fireplace(s) |
| Appliances | Water Heater, Dishwasher, Hood Fan, Refrigerator, Stove |
| Basement Development | Finished |
| Basement Type | Full (finished) |
| Construction Style Attachment | Detached |
| Cooling Type | Central Air Conditioning |
| Fireplace Present | Yes |
| Fireplace Total | 1 |
| Foundation Type | Concrete |
| Half Bath Total | 1 |
| Heating Fuel | Natural Gas |
| Heating Type | Heat Pump |
| Stories Total | 2 |
| Type | House |
| Utility Water | Municipal Water |
Parking
| Attached Garage |
Land
| Acreage | No |
| Sewer | Septic System |
| Size Depth | 235 Ft ,8 In |
| Size Frontage | 171 Ft ,10 In |
| Size Irregular | 171.86 X 235.73 Ft ; 1 |
| Size Total Text | 171.86 X 235.73 Ft ; 1 |
| Zoning Description | Res |
Rooms
| Level | Type | Length | Width | Dimensions |
|---|---|---|---|---|
| Second Level | Bathroom | 3.6 m | 2.76 m | 3.6 m x 2.76 m |
| Second Level | Bedroom | 3.14 m | 4.14 m | 3.14 m x 4.14 m |
| Second Level | Bedroom | 3.14 m | 3.27 m | 3.14 m x 3.27 m |
| Second Level | Primary Bedroom | 3.96 m | 4.36 m | 3.96 m x 4.36 m |
| Second Level | Other | 2.08 m | 2.99 m | 2.08 m x 2.99 m |
| Main Level | Foyer | 2.36 m | 3.83 m | 2.36 m x 3.83 m |
| Main Level | Living Room | 4.62 m | 4.29 m | 4.62 m x 4.29 m |
| Main Level | Dining Room | 4.62 m | 3.35 m | 4.62 m x 3.35 m |
| Main Level | Dining Room | 3.04 m | 3.55 m | 3.04 m x 3.55 m |
| Main Level | Kitchen | 3.6 m | 4.06 m | 3.6 m x 4.06 m |
| Main Level | Laundry Room | 2.59 m | 1.9 m | 2.59 m x 1.9 m |
| Main Level | Bathroom | 2.59 m | 1.34 m | 2.59 m x 1.34 m |
Utilities
| Cable | Available |
https://www.realtor.ca/real-estate/27633216/46-jacquot-street-champlain-614-champlain-twp
Contact Us
Contact us for more information
Simon Bedard
Broker
87 John Street
Hawkesbury, Ontario K6A 1Y1
(613) 632-0707
(613) 632-3420

