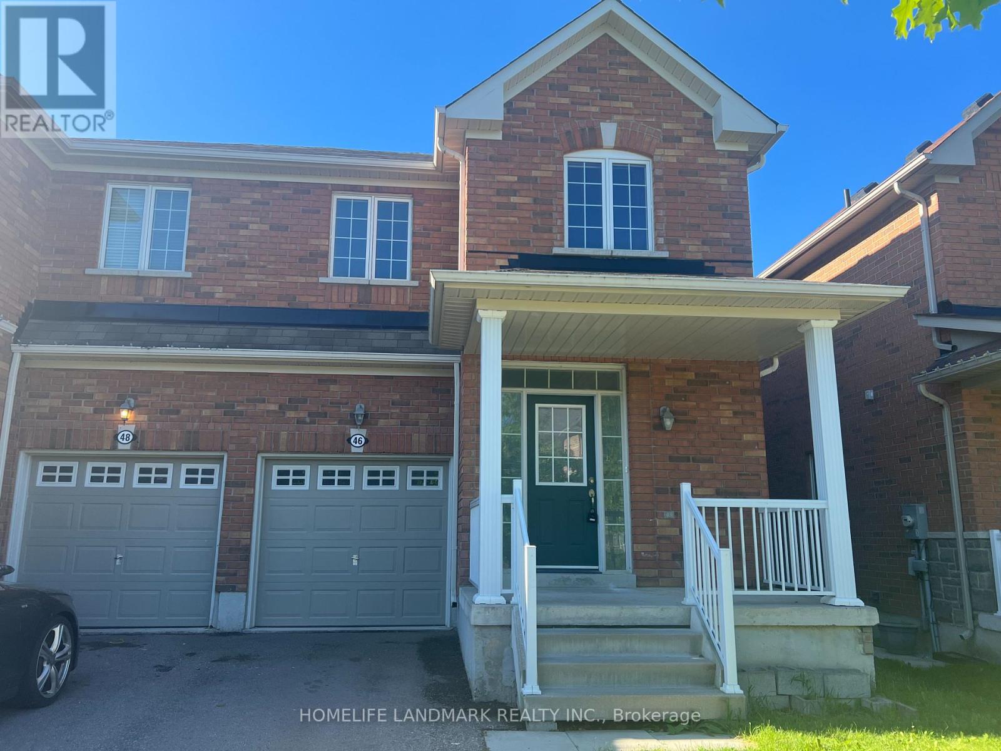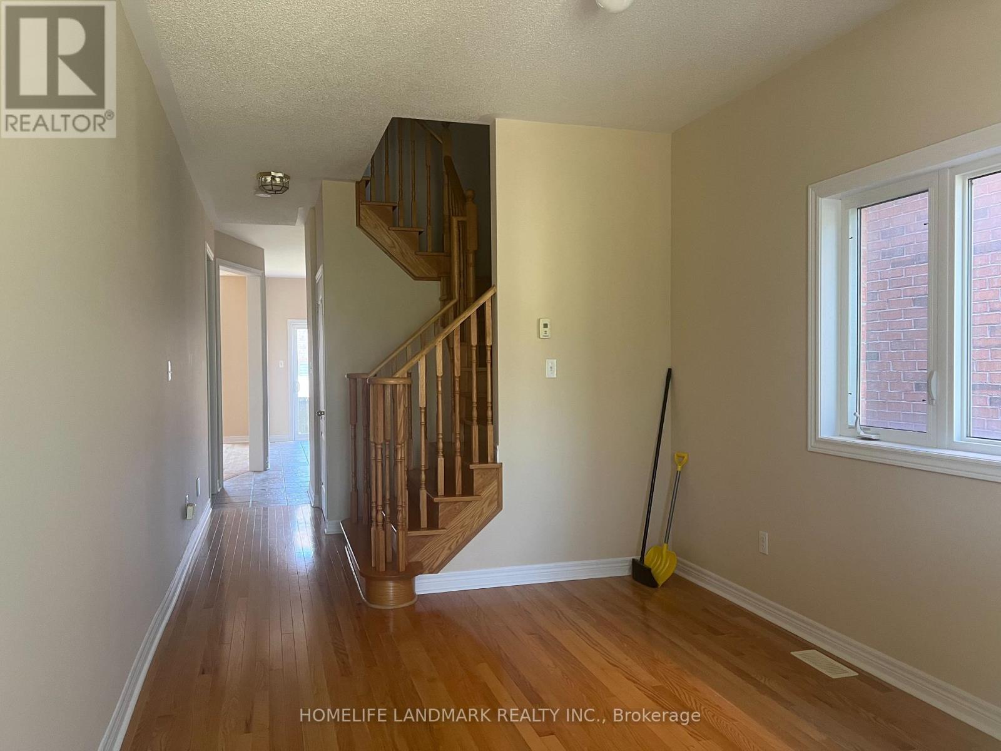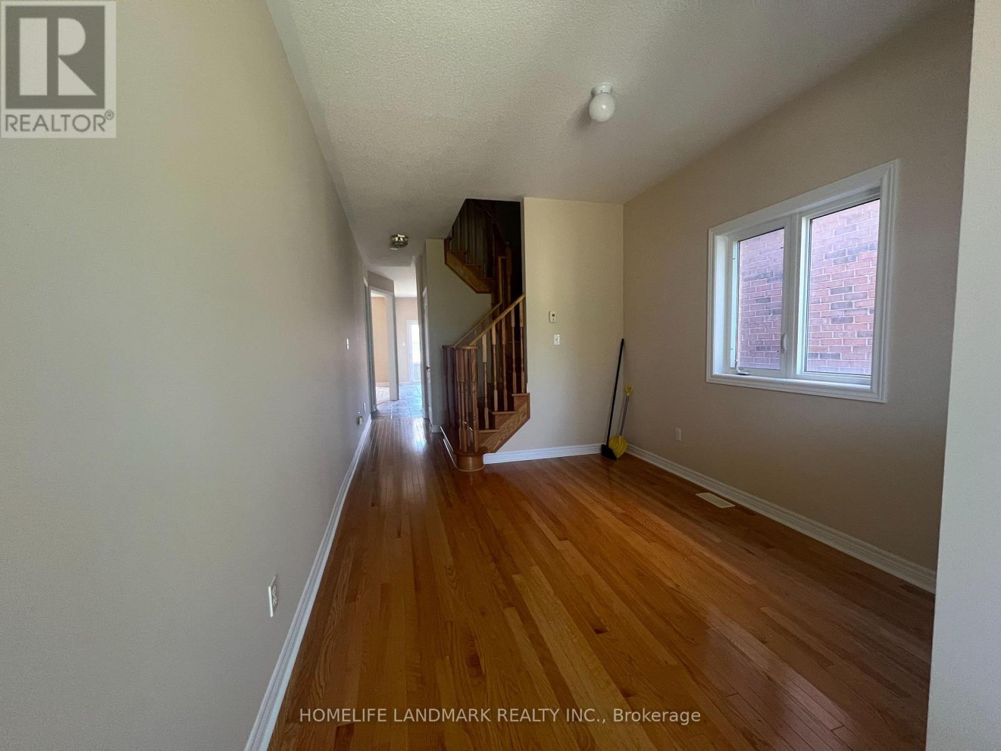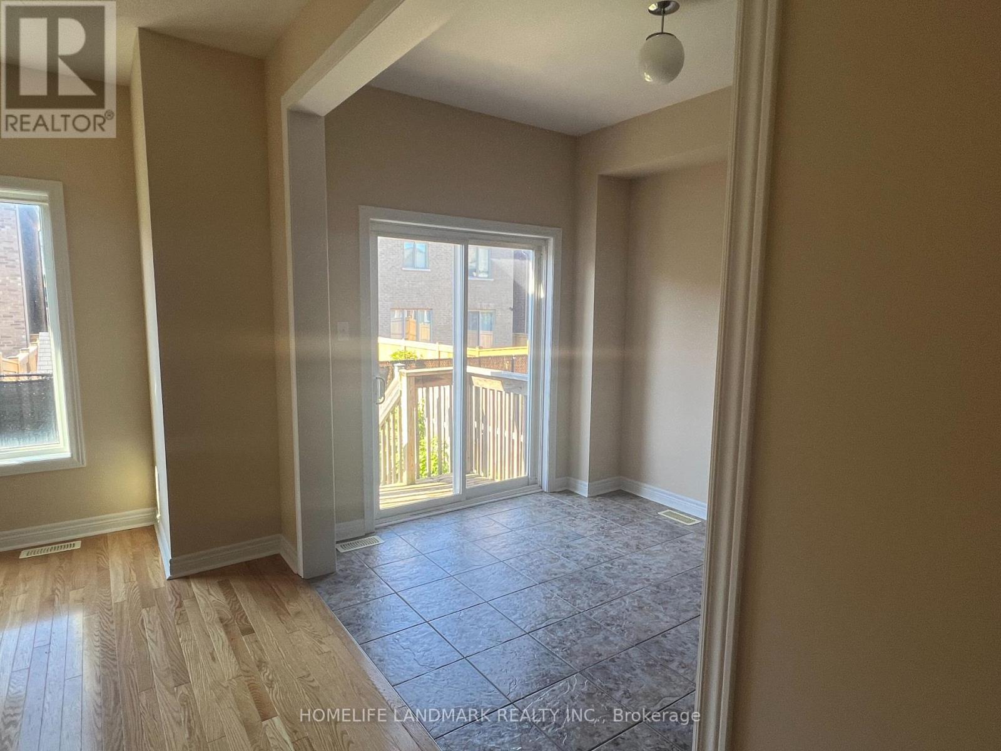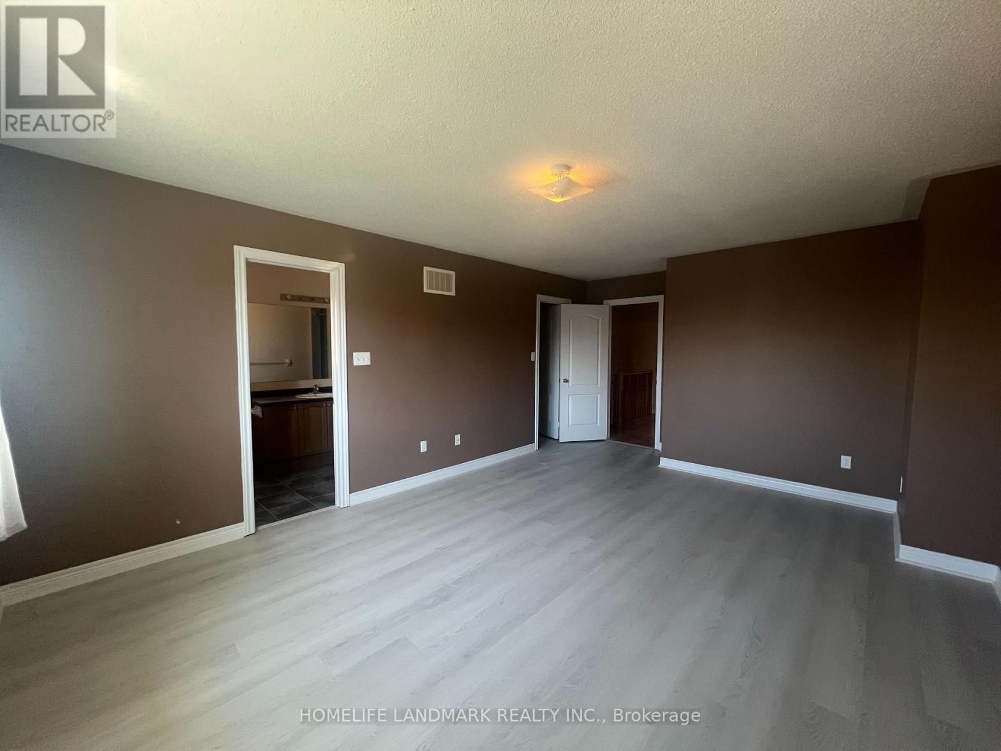46 Jonas Millway Whitchurch-Stouffville, Ontario L4A 0M4
3 Bedroom
3 Bathroom
Fireplace
Central Air Conditioning
Forced Air
$3,100 Monthly
Excellent Location! Great Value! Open Concept, 3 Large Bedrooms And 3 Bath. Family Home. Spacious Eat In Kitchen W/Ceramic Flr And Backsplash. W/O To Deck. Family Rm W/Gas Fireplace, Master Bedroom Has 4[C Ensuite And Walk In Closet. Access To Garage From Inside. Sunny South Facing Backyard Onto Open Area. Close To Amenities, Go Train, Bus, Schools, Shops, Community Centre. **** EXTRAS **** Tenant is responsible for all utility payments and Hot Water Tank payments (id:50886)
Property Details
| MLS® Number | N9419701 |
| Property Type | Single Family |
| Community Name | Stouffville |
| AmenitiesNearBy | Public Transit, Schools |
| CommunityFeatures | Community Centre |
| Features | In Suite Laundry |
| ParkingSpaceTotal | 2 |
Building
| BathroomTotal | 3 |
| BedroomsAboveGround | 3 |
| BedroomsTotal | 3 |
| Appliances | Dishwasher, Dryer, Refrigerator, Stove, Washer, Window Coverings |
| BasementDevelopment | Unfinished |
| BasementType | N/a (unfinished) |
| ConstructionStyleAttachment | Semi-detached |
| CoolingType | Central Air Conditioning |
| ExteriorFinish | Brick |
| FireplacePresent | Yes |
| FlooringType | Hardwood, Ceramic, Wood, Carpeted |
| HalfBathTotal | 1 |
| HeatingFuel | Natural Gas |
| HeatingType | Forced Air |
| StoriesTotal | 2 |
| Type | House |
| UtilityWater | Municipal Water |
Parking
| Garage |
Land
| Acreage | No |
| LandAmenities | Public Transit, Schools |
| Sewer | Sanitary Sewer |
| SizeDepth | 85 Ft ,3 In |
| SizeFrontage | 24 Ft ,7 In |
| SizeIrregular | 24.61 X 85.3 Ft |
| SizeTotalText | 24.61 X 85.3 Ft |
Rooms
| Level | Type | Length | Width | Dimensions |
|---|---|---|---|---|
| Second Level | Primary Bedroom | 5.05 m | 3.95 m | 5.05 m x 3.95 m |
| Second Level | Bedroom 2 | 3.97 m | 2.8 m | 3.97 m x 2.8 m |
| Second Level | Bedroom 3 | 4.2 m | 2.95 m | 4.2 m x 2.95 m |
| Main Level | Dining Room | 3.65 m | 2.97 m | 3.65 m x 2.97 m |
| Main Level | Kitchen | 3.4 m | 2.55 m | 3.4 m x 2.55 m |
| Main Level | Eating Area | 2.6 m | 2.55 m | 2.6 m x 2.55 m |
| Main Level | Family Room | 5.55 m | 3.25 m | 5.55 m x 3.25 m |
Interested?
Contact us for more information
Laura Pan
Salesperson
Homelife Landmark Realty Inc.
7240 Woodbine Ave Unit 103
Markham, Ontario L3R 1A4
7240 Woodbine Ave Unit 103
Markham, Ontario L3R 1A4

