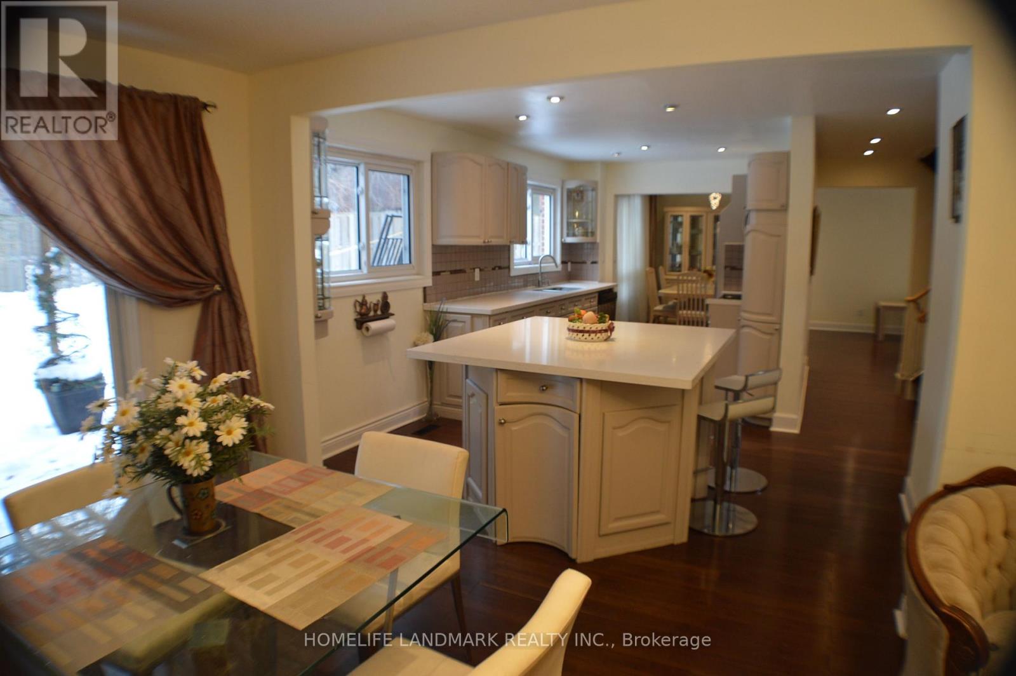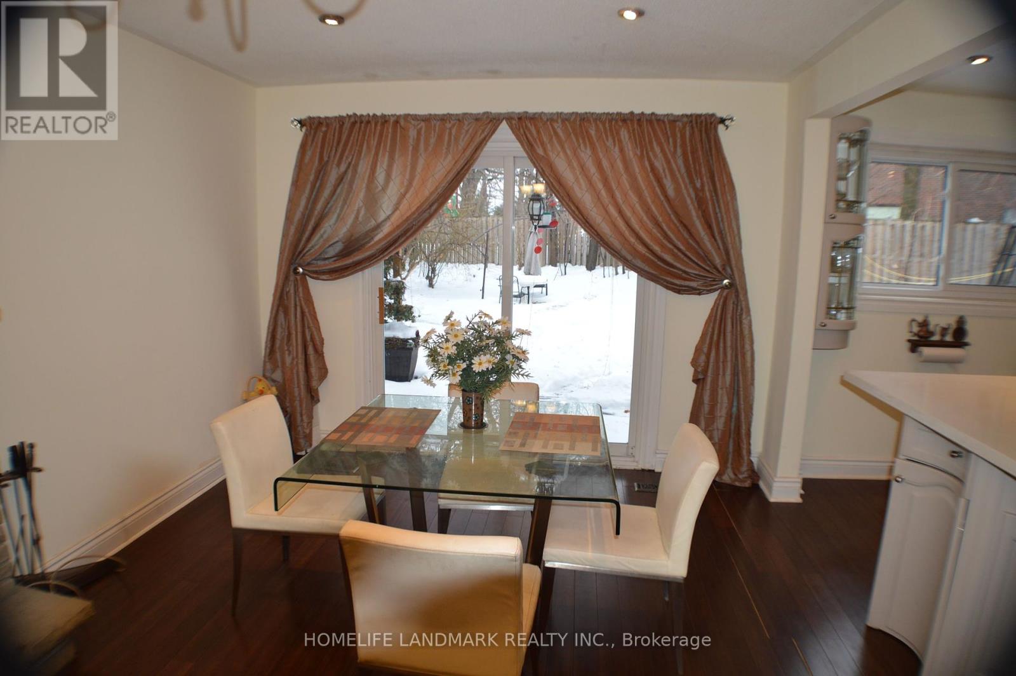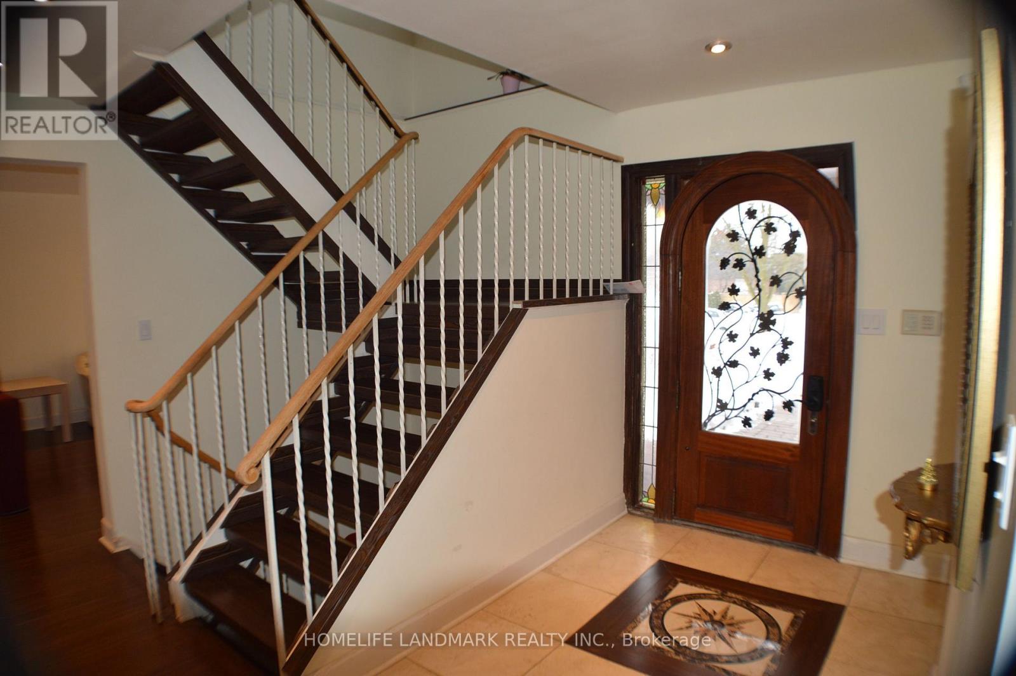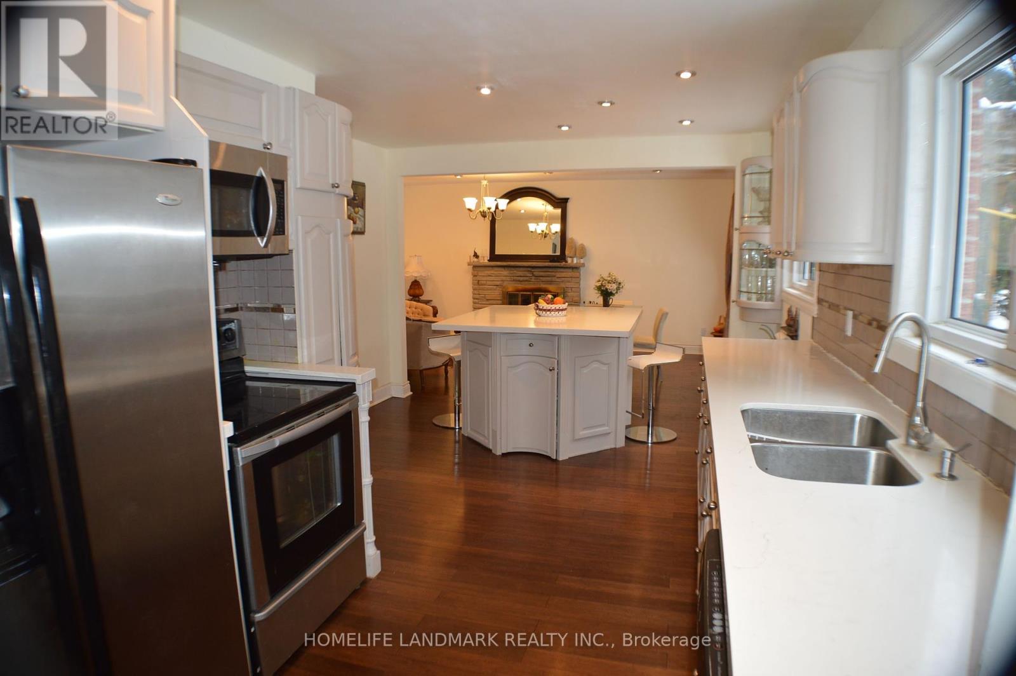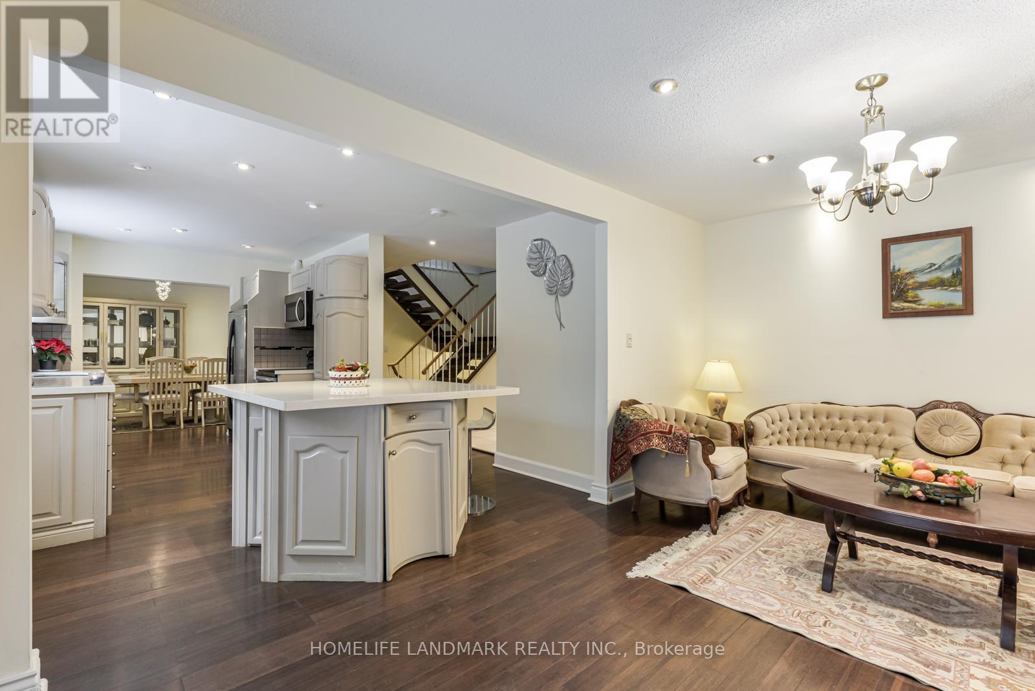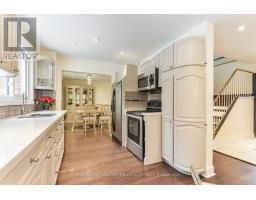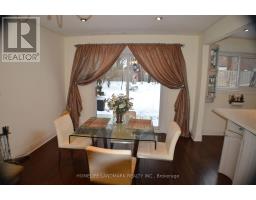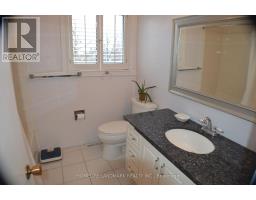46 Jondan Crescent Markham, Ontario L3T 3Z5
6 Bedroom
3 Bathroom
Fireplace
Central Air Conditioning
Forced Air
$5,500 Monthly
A 6-Bedroom Furnished Detached Home, Great Location. Well Maintained, Open Concept Kitchen W Granite Counter top, Custom made Kitchen Cabinet, Entrance with Marble flooring, Furnace 1 Yrs, Roof 2 Yrs, One Minute Walking Distance To All Amenities, Close To Thornlea High School, 4Pc Bathroom. Basement is not included. Tenant To Pay 3/4 of Utilities. tenant insurance required. responsible for lawn care and snow removal. (id:50886)
Property Details
| MLS® Number | N11975456 |
| Property Type | Single Family |
| Community Name | Royal Orchard |
| Features | Irregular Lot Size, Carpet Free, In Suite Laundry |
| Parking Space Total | 2 |
Building
| Bathroom Total | 3 |
| Bedrooms Above Ground | 6 |
| Bedrooms Total | 6 |
| Amenities | Fireplace(s) |
| Appliances | Dryer, Stove, Washer, Refrigerator |
| Basement Features | Walk-up |
| Basement Type | N/a |
| Construction Style Attachment | Detached |
| Cooling Type | Central Air Conditioning |
| Exterior Finish | Brick |
| Fireplace Present | Yes |
| Flooring Type | Hardwood |
| Foundation Type | Poured Concrete |
| Half Bath Total | 1 |
| Heating Fuel | Natural Gas |
| Heating Type | Forced Air |
| Stories Total | 2 |
| Type | House |
| Utility Water | Municipal Water |
Parking
| Attached Garage | |
| Garage |
Land
| Acreage | No |
| Sewer | Sanitary Sewer |
| Size Depth | 136 Ft |
| Size Frontage | 45 Ft ,8 In |
| Size Irregular | 45.7 X 136 Ft ; Pie Shaped |
| Size Total Text | 45.7 X 136 Ft ; Pie Shaped |
Rooms
| Level | Type | Length | Width | Dimensions |
|---|---|---|---|---|
| Second Level | Bedroom | 5.34 m | 4.21 m | 5.34 m x 4.21 m |
| Second Level | Bedroom 2 | 4.89 m | 3.3 m | 4.89 m x 3.3 m |
| Second Level | Bedroom 3 | 3.6 m | 3.3 m | 3.6 m x 3.3 m |
| Second Level | Bedroom 4 | 3.73 m | 3.62 m | 3.73 m x 3.62 m |
| Main Level | Family Room | 5 m | 3.2 m | 5 m x 3.2 m |
| Main Level | Dining Room | 3.99 m | 3.17 m | 3.99 m x 3.17 m |
| Main Level | Kitchen | 5.5 m | 3.7 m | 5.5 m x 3.7 m |
| Main Level | Laundry Room | 3.3 m | 1.1 m | 3.3 m x 1.1 m |
| Main Level | Bedroom | 3.5 m | 3.7 m | 3.5 m x 3.7 m |
| Main Level | Bedroom 2 | 3.5 m | 3.7 m | 3.5 m x 3.7 m |
Utilities
| Sewer | Installed |
https://www.realtor.ca/real-estate/27922211/46-jondan-crescent-markham-royal-orchard-royal-orchard
Contact Us
Contact us for more information
Mehrdad Ebadi
Salesperson
(905) 305-1600
www.homelifelandmark.com/MehrdadEbadi
Homelife Landmark Realty Inc.
7240 Woodbine Ave Unit 103
Markham, Ontario L3R 1A4
7240 Woodbine Ave Unit 103
Markham, Ontario L3R 1A4
(905) 305-1600
(905) 305-1609
www.homelifelandmark.com/









