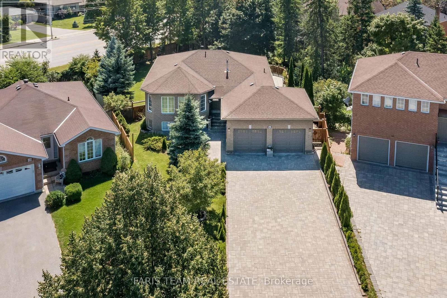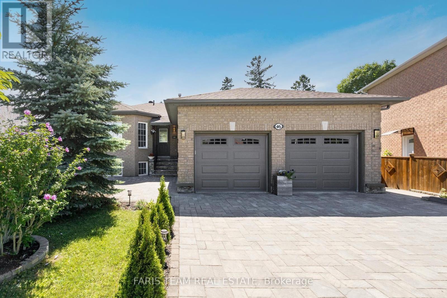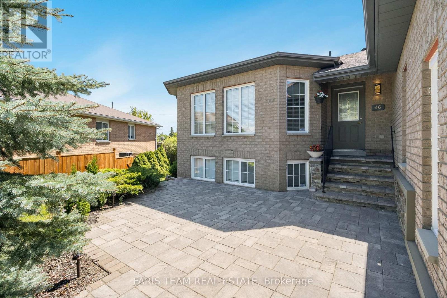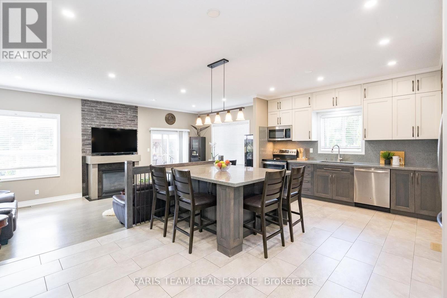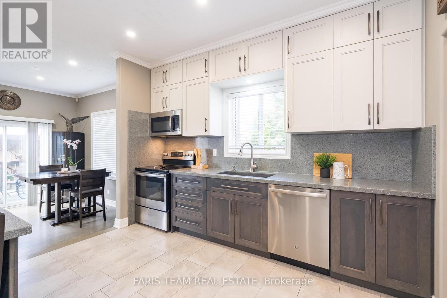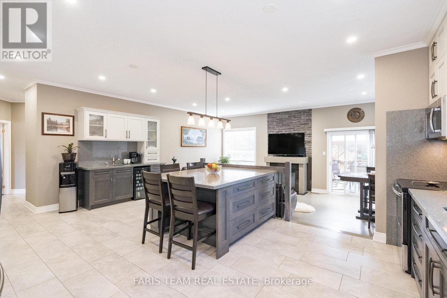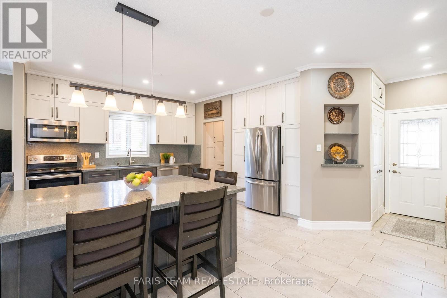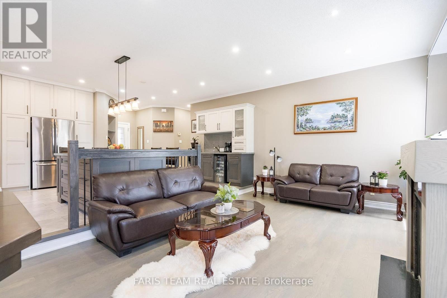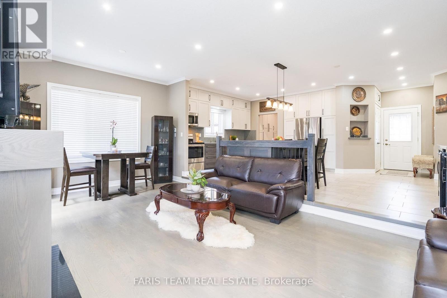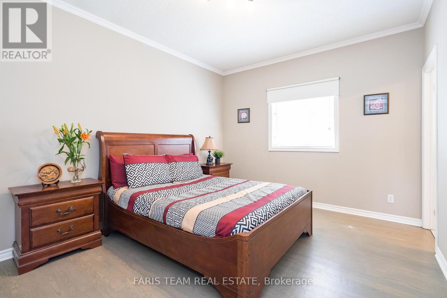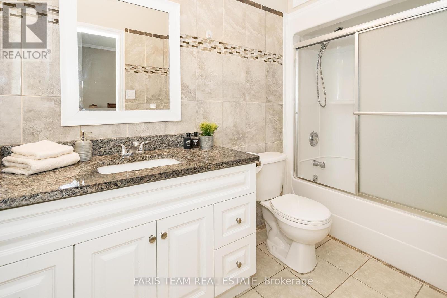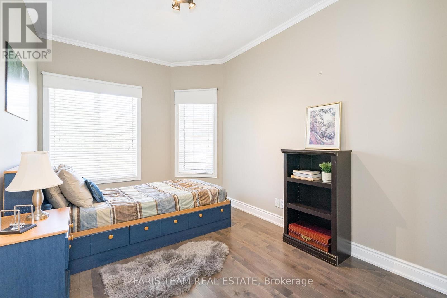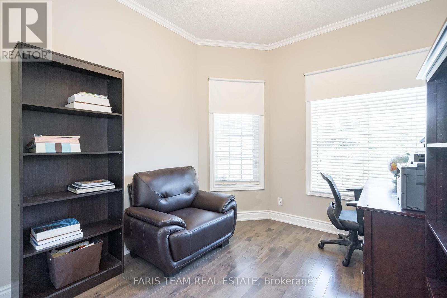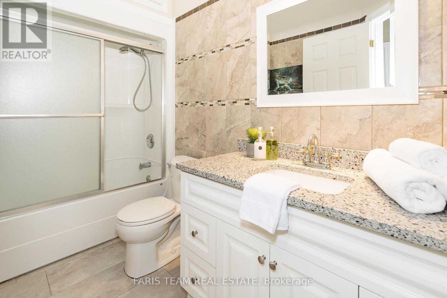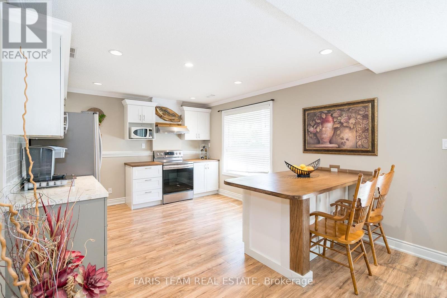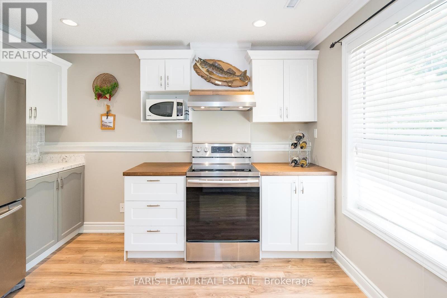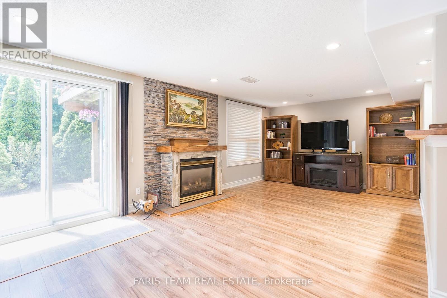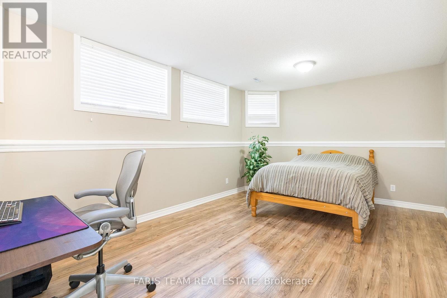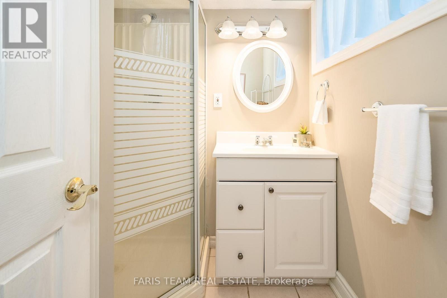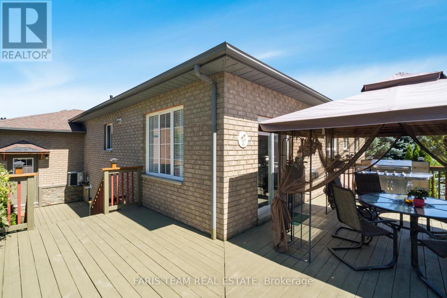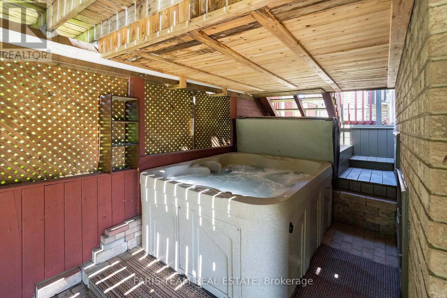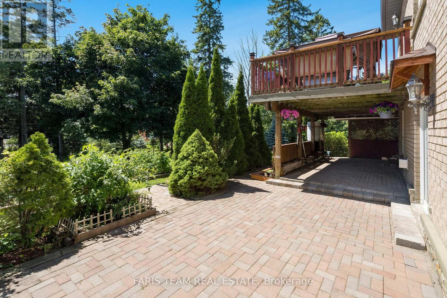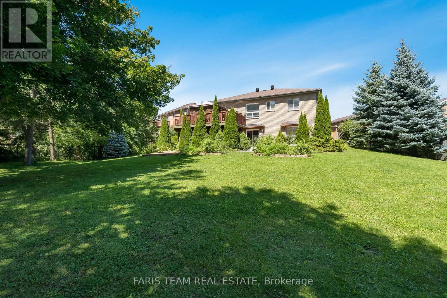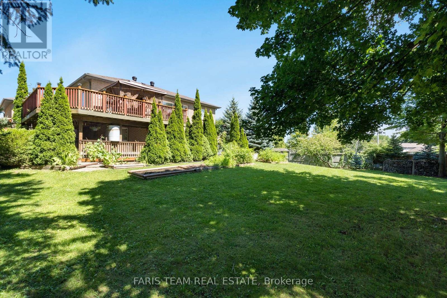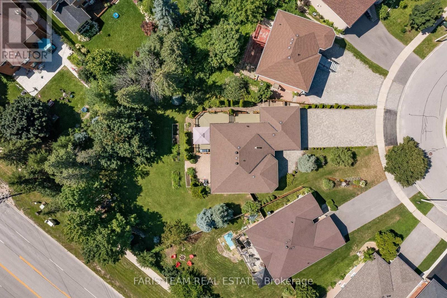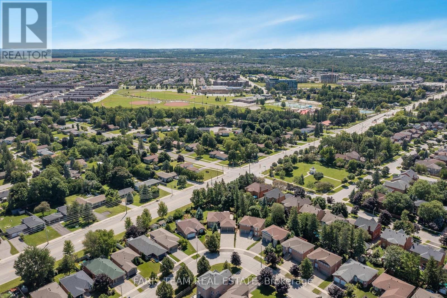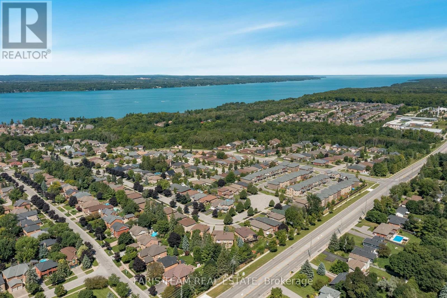46 Kell Place Barrie, Ontario L4N 9K5
$1,199,900
Top 5 Reasons You Will Love This Home: 1) Well-maintained raised bungalow highlighting large windows allowing for ample natural light and the added benefit of a walkout basement with an in-law suite potential 2) Sprawling home with the potential for a large family in need of two separate living areas with the main level complete with three bedrooms and the basement finished with two bedrooms and a separate kitchen 3) Open-concept main level, perfect for seamless entertaining 4) Established on a pie-shaped lot with a beautiful backyard with lots of room for children to play freely 5) Located in a tranquil neighbourhood, close to all amenities. 1,387 above grade sq.ft. plus a finished basement. Visit our website for more detailed information. (id:50886)
Property Details
| MLS® Number | S12216158 |
| Property Type | Single Family |
| Community Name | Bayshore |
| Features | Cul-de-sac |
| Parking Space Total | 8 |
| Structure | Deck |
Building
| Bathroom Total | 3 |
| Bedrooms Above Ground | 3 |
| Bedrooms Below Ground | 2 |
| Bedrooms Total | 5 |
| Age | 16 To 30 Years |
| Appliances | Dishwasher, Dryer, Garage Door Opener, Microwave, Range, Stove, Washer, Window Coverings, Refrigerator |
| Architectural Style | Raised Bungalow |
| Basement Development | Finished |
| Basement Features | Walk Out |
| Basement Type | Full (finished) |
| Construction Style Attachment | Detached |
| Cooling Type | Central Air Conditioning |
| Exterior Finish | Brick, Stone |
| Fireplace Present | Yes |
| Flooring Type | Ceramic, Hardwood, Laminate |
| Foundation Type | Poured Concrete |
| Heating Fuel | Natural Gas |
| Heating Type | Forced Air |
| Stories Total | 1 |
| Size Interior | 1,100 - 1,500 Ft2 |
| Type | House |
| Utility Water | Municipal Water |
Parking
| Attached Garage | |
| Garage |
Land
| Acreage | No |
| Fence Type | Fenced Yard |
| Sewer | Sanitary Sewer |
| Size Depth | 144 Ft ,4 In |
| Size Frontage | 47 Ft ,4 In |
| Size Irregular | 47.4 X 144.4 Ft |
| Size Total Text | 47.4 X 144.4 Ft|under 1/2 Acre |
| Zoning Description | R2 |
Rooms
| Level | Type | Length | Width | Dimensions |
|---|---|---|---|---|
| Basement | Kitchen | 4.15 m | 3.63 m | 4.15 m x 3.63 m |
| Basement | Recreational, Games Room | 7.25 m | 7.05 m | 7.25 m x 7.05 m |
| Basement | Bedroom | 5.34 m | 3.64 m | 5.34 m x 3.64 m |
| Basement | Bedroom | 4.02 m | 2.87 m | 4.02 m x 2.87 m |
| Basement | Laundry Room | 3.23 m | 2.26 m | 3.23 m x 2.26 m |
| Main Level | Kitchen | 6.51 m | 4.35 m | 6.51 m x 4.35 m |
| Main Level | Family Room | 6.53 m | 3.68 m | 6.53 m x 3.68 m |
| Main Level | Primary Bedroom | 4.26 m | 3.4 m | 4.26 m x 3.4 m |
| Main Level | Bedroom | 4.73 m | 2.78 m | 4.73 m x 2.78 m |
| Main Level | Bedroom | 3.69 m | 2.75 m | 3.69 m x 2.75 m |
https://www.realtor.ca/real-estate/28458935/46-kell-place-barrie-bayshore-bayshore
Contact Us
Contact us for more information
Mark Faris
Broker
443 Bayview Drive
Barrie, Ontario L4N 8Y2
(705) 797-8485
(705) 797-8486
www.faristeam.ca/
Michael Robert Balchin
Broker
443 Bayview Drive
Barrie, Ontario L4N 8Y2
(705) 797-8485
(705) 797-8486
www.faristeam.ca/

