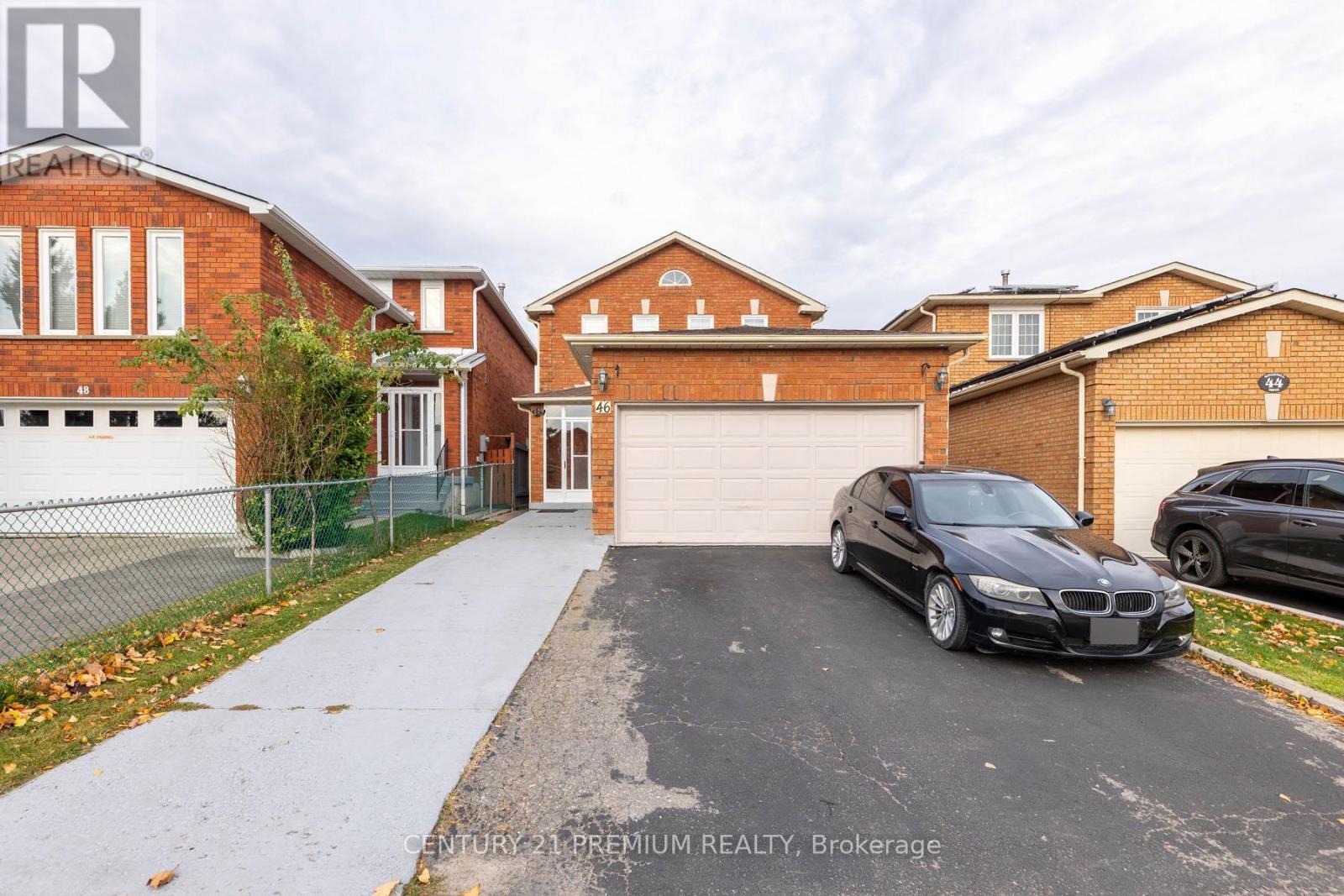46 Kingknoll Drive Brampton, Ontario L6Y 3G6
$1,099,000
A stunning and spacious 4+2 Bedroom/ 4 Washroom family home nestled in one of Brampton's most sought-after neighborhoods. This beautifully fully top to bottom renovated Freshly Painted home is perfect blend of comfort and elegance, making it an ideal choice for growing families or those seeking extra space. Main Floor Features New Hardwood Floors Throughout And New Ceramic Tiles, Separate Living Room and Cozy Family room with Fireplace and Walkout to a Large Backyard Deck, Upgraded Eat-in Kitchen with Quartz Countertops, Backsplash And Ample Storage Space! Brand New Hardwood Staircase! The 2nd Floor Features 4 Spacious bedrooms incl Master Bed w/Walk-In Closet And Newer Ensuite, New Hardwood Floors! Finished Basement with 2 Bedrooms And (2) Separate Entrances, Central air, Furnace (2022), Roof(2021) Walking distance to schools, parks, shopping, Steps to Public transit,2 mins walk to Sheridan College. **** EXTRAS **** 2 Bedrooms Finished Basement With Separate Side Entrance Plus A Walk Up Entrance From Backyard ! Steps To Schools, Park, Mins Away From Shopping, 2 Mins Walk To Sheridan College! Plenty of Parking space (id:50886)
Property Details
| MLS® Number | W10428899 |
| Property Type | Single Family |
| Community Name | Fletcher's Creek South |
| AmenitiesNearBy | Park, Public Transit, Schools |
| CommunityFeatures | Community Centre |
| ParkingSpaceTotal | 5 |
Building
| BathroomTotal | 4 |
| BedroomsAboveGround | 4 |
| BedroomsBelowGround | 2 |
| BedroomsTotal | 6 |
| Amenities | Fireplace(s) |
| Appliances | Dishwasher, Dryer, Refrigerator, Stove, Washer, Window Coverings |
| BasementDevelopment | Finished |
| BasementFeatures | Separate Entrance |
| BasementType | N/a (finished) |
| ConstructionStyleAttachment | Detached |
| CoolingType | Central Air Conditioning |
| ExteriorFinish | Brick, Concrete |
| FireplacePresent | Yes |
| FireplaceTotal | 1 |
| FlooringType | Ceramic, Laminate, Hardwood |
| FoundationType | Concrete |
| HalfBathTotal | 1 |
| HeatingFuel | Natural Gas |
| HeatingType | Forced Air |
| StoriesTotal | 2 |
| Type | House |
| UtilityWater | Municipal Water |
Parking
| Attached Garage |
Land
| Acreage | No |
| LandAmenities | Park, Public Transit, Schools |
| Sewer | Sanitary Sewer |
| SizeDepth | 133 Ft ,3 In |
| SizeFrontage | 29 Ft ,7 In |
| SizeIrregular | 29.63 X 133.31 Ft |
| SizeTotalText | 29.63 X 133.31 Ft |
Rooms
| Level | Type | Length | Width | Dimensions |
|---|---|---|---|---|
| Second Level | Primary Bedroom | 4.57 m | 3.66 m | 4.57 m x 3.66 m |
| Second Level | Bedroom 2 | 3.66 m | 2.74 m | 3.66 m x 2.74 m |
| Second Level | Bedroom 3 | 3.66 m | 3.47 m | 3.66 m x 3.47 m |
| Second Level | Bedroom 4 | 3.05 m | 2.86 m | 3.05 m x 2.86 m |
| Basement | Bedroom | 3.05 m | 3.05 m | 3.05 m x 3.05 m |
| Basement | Living Room | 4.26 m | 3.66 m | 4.26 m x 3.66 m |
| Main Level | Foyer | 3.05 m | 2.99 m | 3.05 m x 2.99 m |
| Main Level | Living Room | 4.27 m | 3.66 m | 4.27 m x 3.66 m |
| Main Level | Dining Room | 3.35 m | 3.66 m | 3.35 m x 3.66 m |
| Main Level | Kitchen | 4.26 m | 2.29 m | 4.26 m x 2.29 m |
| Main Level | Eating Area | 4.26 m | 2.29 m | 4.26 m x 2.29 m |
| Main Level | Family Room | 5.79 m | 3.35 m | 5.79 m x 3.35 m |
Utilities
| Cable | Available |
| Sewer | Available |
Interested?
Contact us for more information
Simran Brar
Salesperson
661 Chrislea Rd #14
Vaughan, Ontario L4L 0C4

















































































