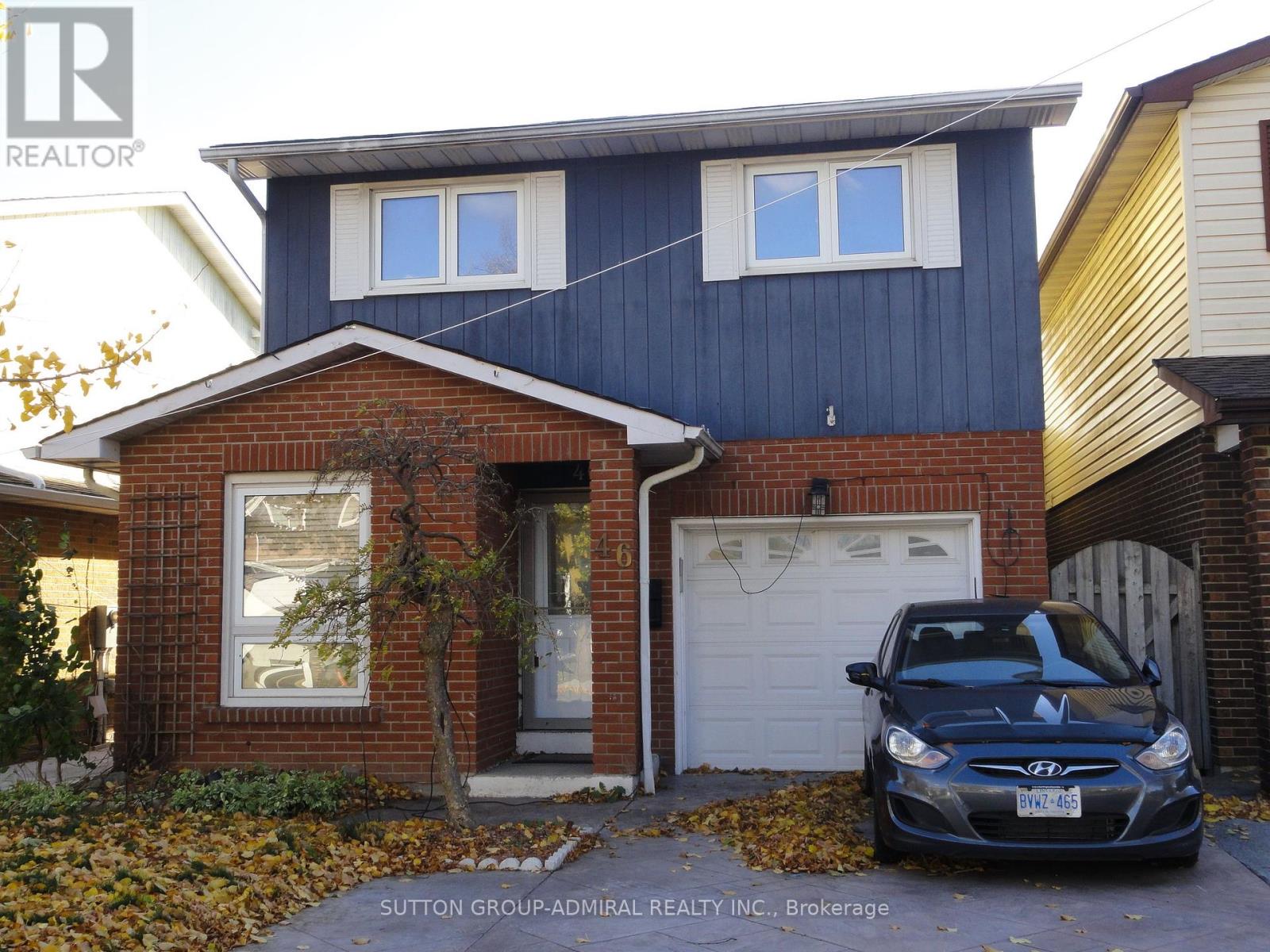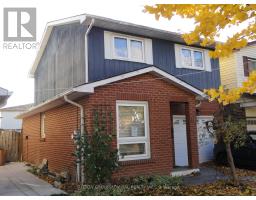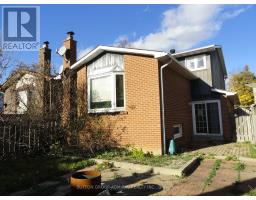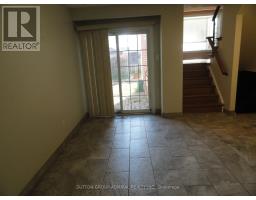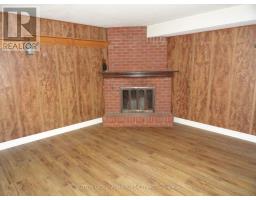46 Lady Stewart Boulevard Brampton, Ontario L6S 3Y3
3 Bedroom
2 Bathroom
1499.9875 - 1999.983 sqft
Fireplace
Central Air Conditioning
Forced Air
$789,900
A bright and spacious home with double drive and garage. Access to garage from main floor. ** This is a linked property.** **** EXTRAS **** As per Schedule B (id:50886)
Property Details
| MLS® Number | W10426728 |
| Property Type | Single Family |
| Community Name | Westgate |
| ParkingSpaceTotal | 3 |
Building
| BathroomTotal | 2 |
| BedroomsAboveGround | 3 |
| BedroomsTotal | 3 |
| BasementDevelopment | Unfinished |
| BasementType | N/a (unfinished) |
| ConstructionStyleAttachment | Detached |
| ConstructionStyleSplitLevel | Backsplit |
| CoolingType | Central Air Conditioning |
| ExteriorFinish | Brick |
| FireplacePresent | Yes |
| FlooringType | Ceramic |
| FoundationType | Unknown |
| HalfBathTotal | 1 |
| HeatingFuel | Natural Gas |
| HeatingType | Forced Air |
| SizeInterior | 1499.9875 - 1999.983 Sqft |
| Type | House |
| UtilityWater | Municipal Water |
Parking
| Garage |
Land
| Acreage | No |
| Sewer | Sanitary Sewer |
| SizeDepth | 100 Ft |
| SizeFrontage | 30 Ft |
| SizeIrregular | 30 X 100 Ft |
| SizeTotalText | 30 X 100 Ft |
Rooms
| Level | Type | Length | Width | Dimensions |
|---|---|---|---|---|
| Basement | Recreational, Games Room | 7.55 m | 3.6 m | 7.55 m x 3.6 m |
| Lower Level | Family Room | 5.05 m | 4.95 m | 5.05 m x 4.95 m |
| Main Level | Kitchen | 3.9 m | 2.05 m | 3.9 m x 2.05 m |
| Main Level | Eating Area | 2.15 m | 2 m | 2.15 m x 2 m |
| Main Level | Dining Room | 3.7 m | 3.2 m | 3.7 m x 3.2 m |
| Upper Level | Primary Bedroom | 4.45 m | 3.45 m | 4.45 m x 3.45 m |
| Upper Level | Bedroom 2 | 3.35 m | 2.9 m | 3.35 m x 2.9 m |
| Upper Level | Bedroom 3 | 3.9 m | 2.9 m | 3.9 m x 2.9 m |
| In Between | Living Room | 5.05 m | 3.75 m | 5.05 m x 3.75 m |
https://www.realtor.ca/real-estate/27656609/46-lady-stewart-boulevard-brampton-westgate-westgate
Interested?
Contact us for more information
Lou Conforti
Broker
Sutton Group-Admiral Realty Inc.
1206 Centre Street
Thornhill, Ontario L4J 3M9
1206 Centre Street
Thornhill, Ontario L4J 3M9



