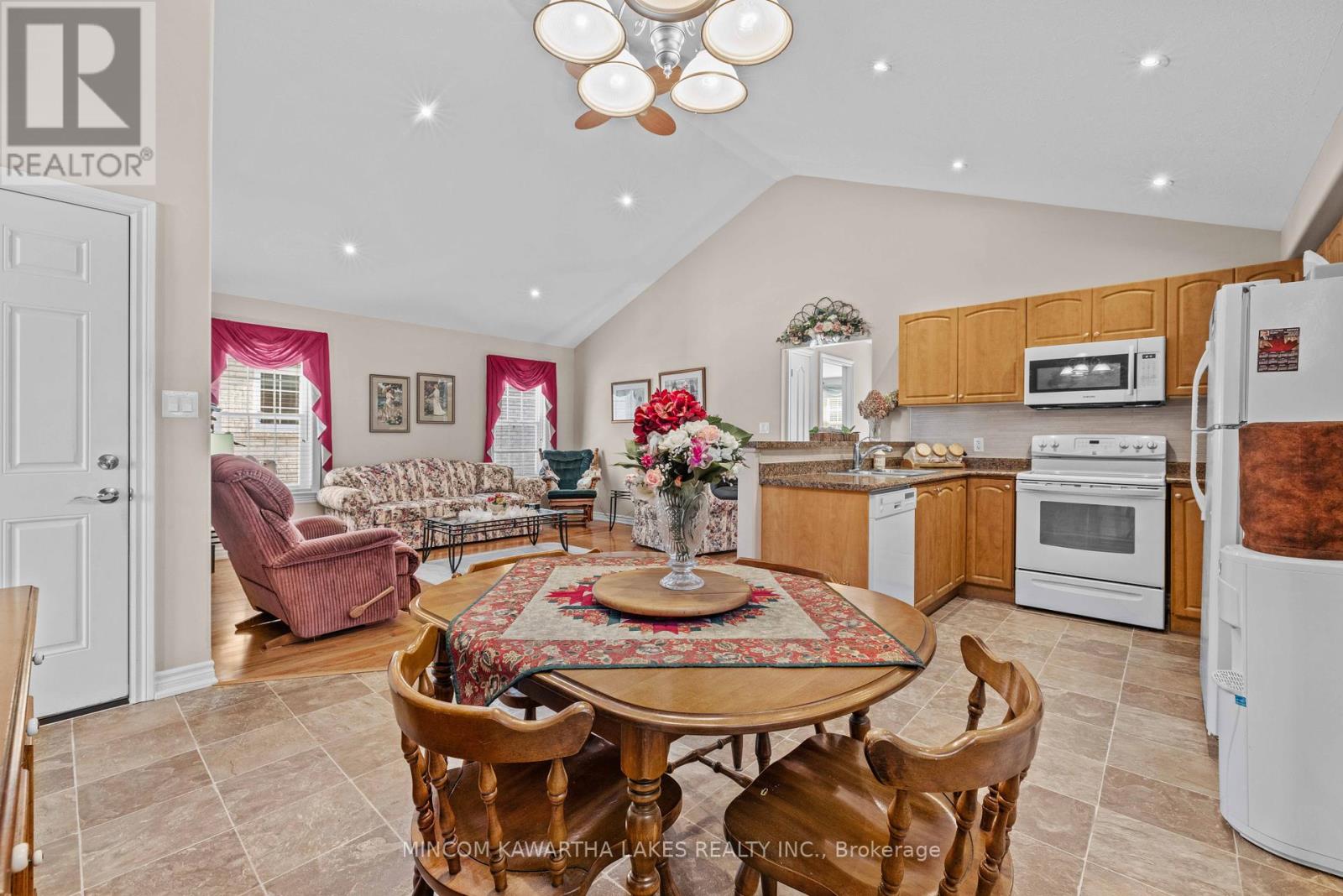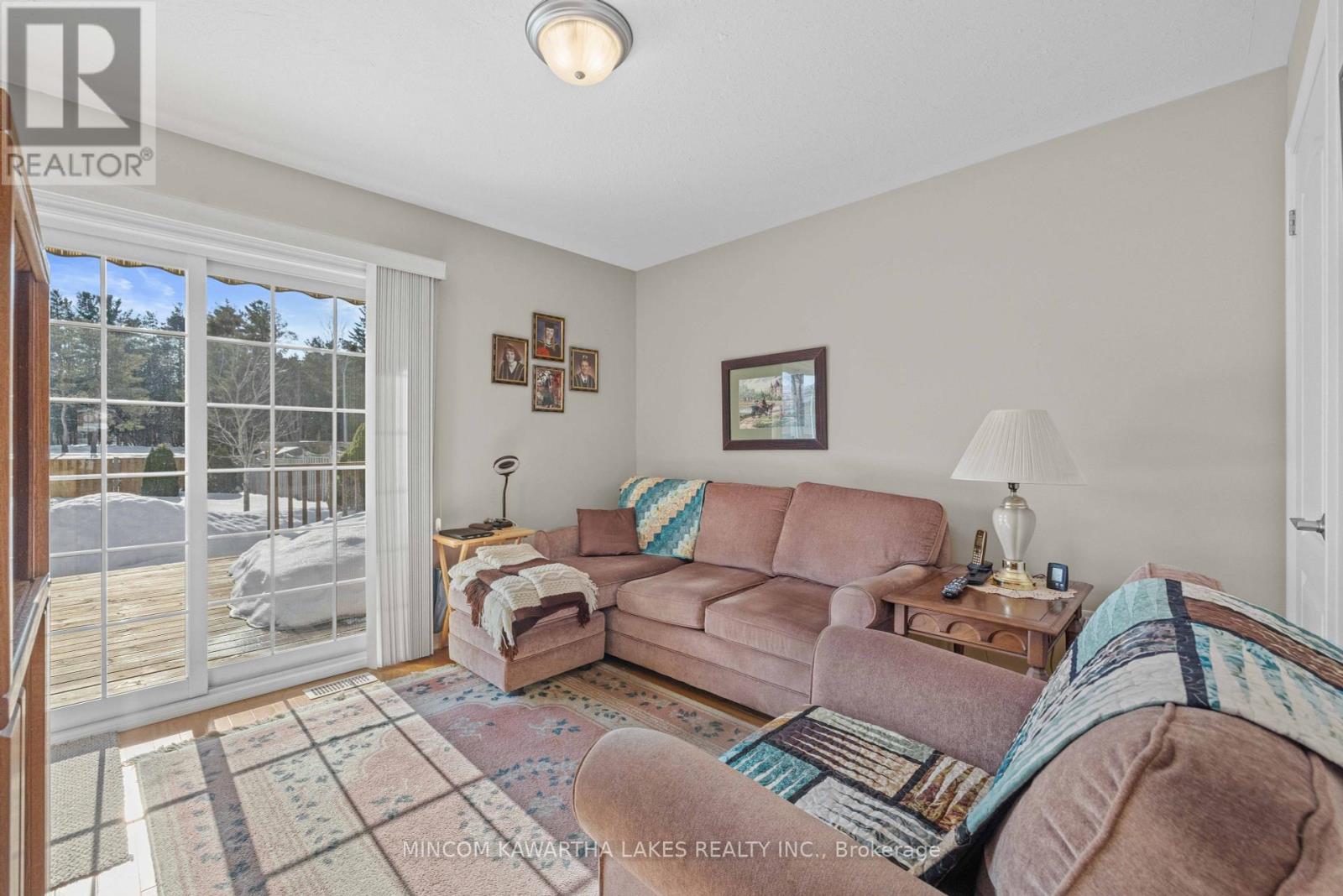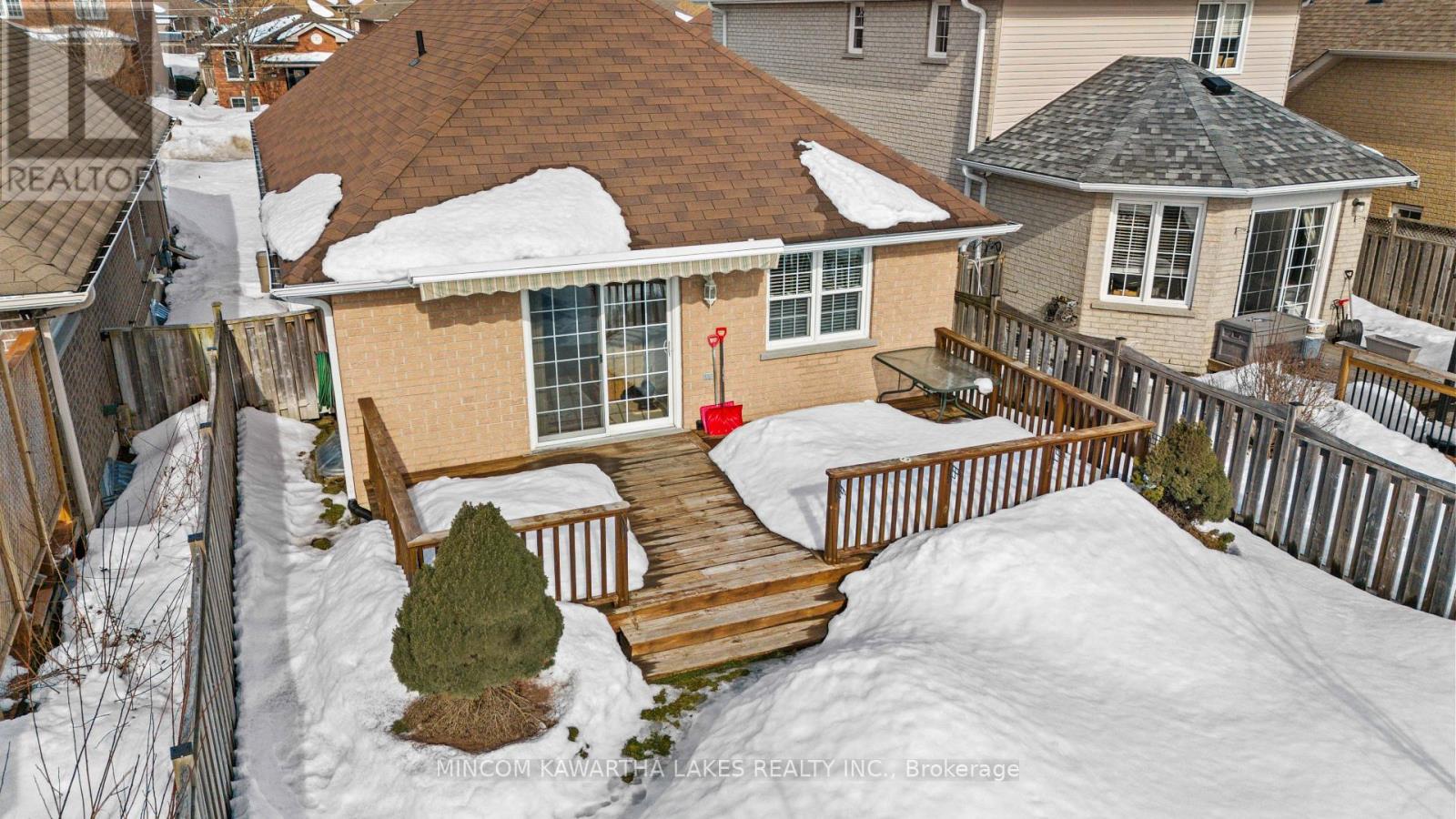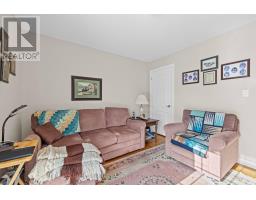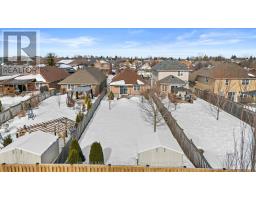46 Laurent Boulevard Kawartha Lakes, Ontario K9V 6J7
$679,000
Welcome to 46 Laurent Blvd! A charming 15 year new bungalow with cathedral ceilings, open concept living, full finished basement and fully fenced back yard backing onto greenspace! Located in a family neighborhood close to all of Lindsay's amenities this home is sure to check all your boxes. Pride of ownerships shows through-out this beautiful home. Walk-out to deck with awning system just in time for spring and summer! Attached single car garage. Lower level ft in-law capability with 2 large bedrooms and 4pc bath. Don't miss out! (id:50886)
Property Details
| MLS® Number | X12016956 |
| Property Type | Single Family |
| Community Name | Lindsay |
| Parking Space Total | 3 |
Building
| Bathroom Total | 2 |
| Bedrooms Above Ground | 2 |
| Bedrooms Below Ground | 2 |
| Bedrooms Total | 4 |
| Appliances | Water Heater, Central Vacuum, Dryer, Microwave, Stove, Washer, Refrigerator |
| Architectural Style | Bungalow |
| Basement Development | Finished |
| Basement Type | Full (finished) |
| Construction Style Attachment | Detached |
| Cooling Type | Central Air Conditioning |
| Exterior Finish | Brick |
| Foundation Type | Poured Concrete |
| Heating Fuel | Natural Gas |
| Heating Type | Forced Air |
| Stories Total | 1 |
| Size Interior | 1,500 - 2,000 Ft2 |
| Type | House |
| Utility Water | Municipal Water |
Parking
| Attached Garage | |
| Garage |
Land
| Acreage | No |
| Sewer | Sanitary Sewer |
| Size Depth | 171 Ft ,8 In |
| Size Frontage | 32 Ft ,10 In |
| Size Irregular | 32.9 X 171.7 Ft |
| Size Total Text | 32.9 X 171.7 Ft |
Rooms
| Level | Type | Length | Width | Dimensions |
|---|---|---|---|---|
| Lower Level | Great Room | 6.82 m | 5.54 m | 6.82 m x 5.54 m |
| Lower Level | Utility Room | 4.38 m | 2.49 m | 4.38 m x 2.49 m |
| Lower Level | Bedroom 3 | 2.77 m | 3.68 m | 2.77 m x 3.68 m |
| Lower Level | Bedroom 4 | 3.32 m | 2.95 m | 3.32 m x 2.95 m |
| Main Level | Foyer | 3.7 m | 2.4 m | 3.7 m x 2.4 m |
| Main Level | Kitchen | 3.35 m | 2.7 m | 3.35 m x 2.7 m |
| Main Level | Living Room | 3.35 m | 4.72 m | 3.35 m x 4.72 m |
| Main Level | Primary Bedroom | 3.78 m | 5 m | 3.78 m x 5 m |
| Main Level | Bedroom 2 | 3.53 m | 3.32 m | 3.53 m x 3.32 m |
https://www.realtor.ca/real-estate/28018851/46-laurent-boulevard-kawartha-lakes-lindsay-lindsay
Contact Us
Contact us for more information
Andrei Manea
Salesperson
419 George St S Main Floor
Peterborough, Ontario K9J 3E1
(705) 743-7355
www.mincomkawarthalakes.com/






