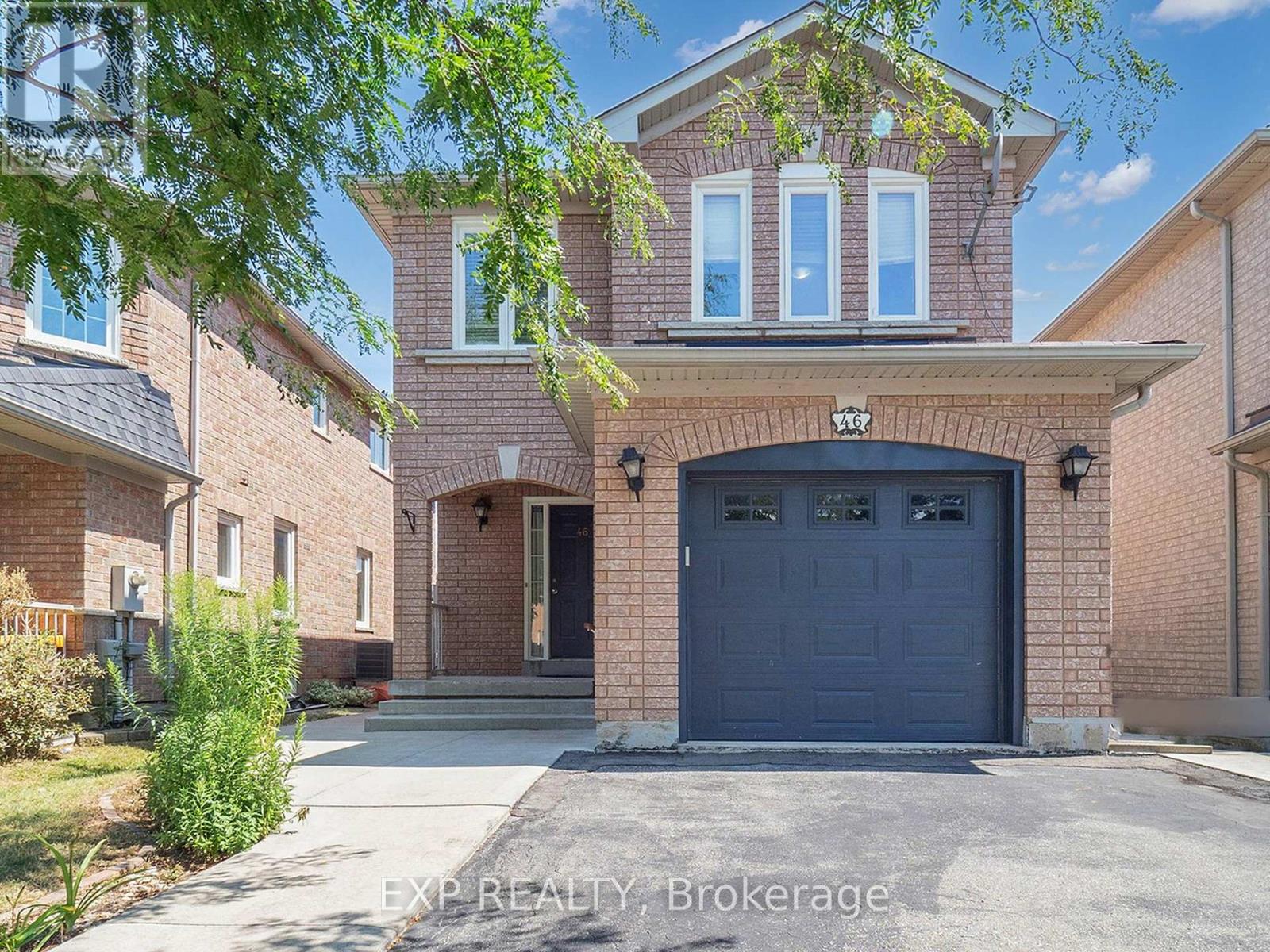46 Loons Call Crescent Brampton, Ontario L6R 2G5
$949,000
Beautifully maintained and freshly painted 3+1 bedroom, 4-washroom detached home with a legal basement and separate entrance, located in a prime area close to schools, Trinity Mall, places of worship, and with easy access to Highway 410. This move-in ready home features upgraded hardwood flooring on the main floor, laminate flooring on the second level and all bedrooms, a family-sized kitchen with ceramic flooring, built-in dishwasher and a 2022 kitchen upgrade. The home also boasts a solid oak staircase, 20+ pot lights on the main floor, a deep lot with a storage shed and an extended driveway accommodating up to 4 cars. The basement was completed in 2018, and the roof shingles were replaced in 2019. (id:50886)
Property Details
| MLS® Number | W12322410 |
| Property Type | Single Family |
| Community Name | Sandringham-Wellington |
| Equipment Type | Water Heater |
| Parking Space Total | 5 |
| Rental Equipment Type | Water Heater |
Building
| Bathroom Total | 4 |
| Bedrooms Above Ground | 3 |
| Bedrooms Below Ground | 1 |
| Bedrooms Total | 4 |
| Appliances | Water Heater, Dishwasher, Dryer, Stove, Washer, Window Coverings, Two Refrigerators |
| Basement Development | Finished |
| Basement Features | Separate Entrance |
| Basement Type | N/a (finished) |
| Construction Style Attachment | Detached |
| Cooling Type | Central Air Conditioning |
| Exterior Finish | Brick |
| Foundation Type | Concrete |
| Half Bath Total | 1 |
| Heating Fuel | Natural Gas |
| Heating Type | Forced Air |
| Stories Total | 2 |
| Size Interior | 1,500 - 2,000 Ft2 |
| Type | House |
| Utility Water | Municipal Water |
Parking
| Garage |
Land
| Acreage | No |
| Sewer | Sanitary Sewer |
| Size Depth | 121 Ft ,4 In |
| Size Frontage | 29 Ft ,10 In |
| Size Irregular | 29.9 X 121.4 Ft |
| Size Total Text | 29.9 X 121.4 Ft |
Utilities
| Cable | Installed |
| Electricity | Installed |
| Sewer | Installed |
Contact Us
Contact us for more information
Kuldeep Singh
Salesperson
(647) 980-8747
(866) 530-7737



















































































