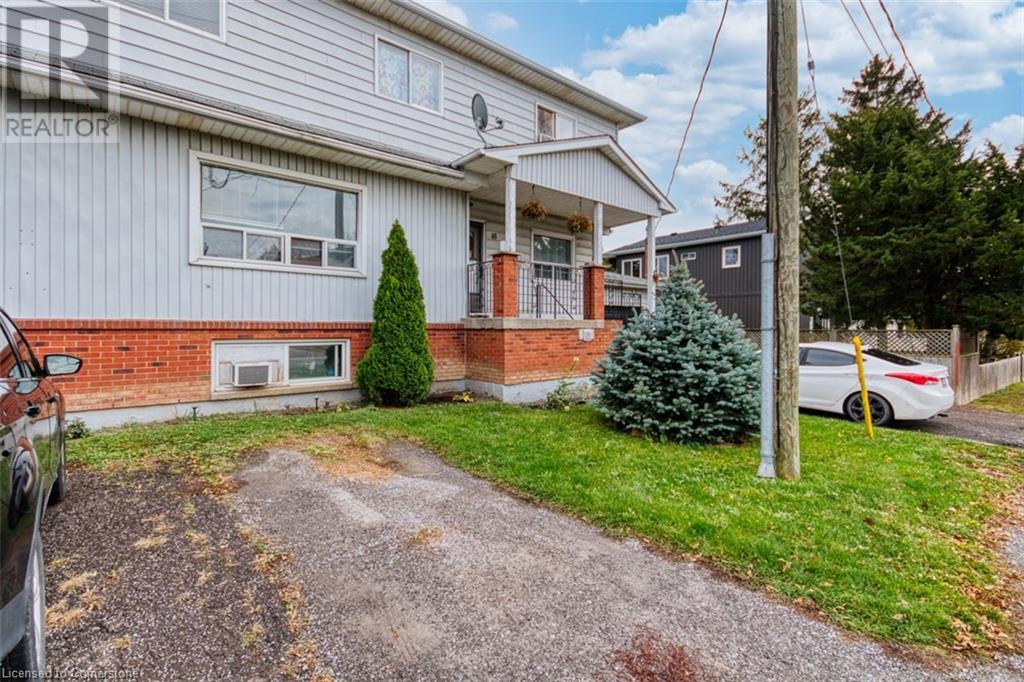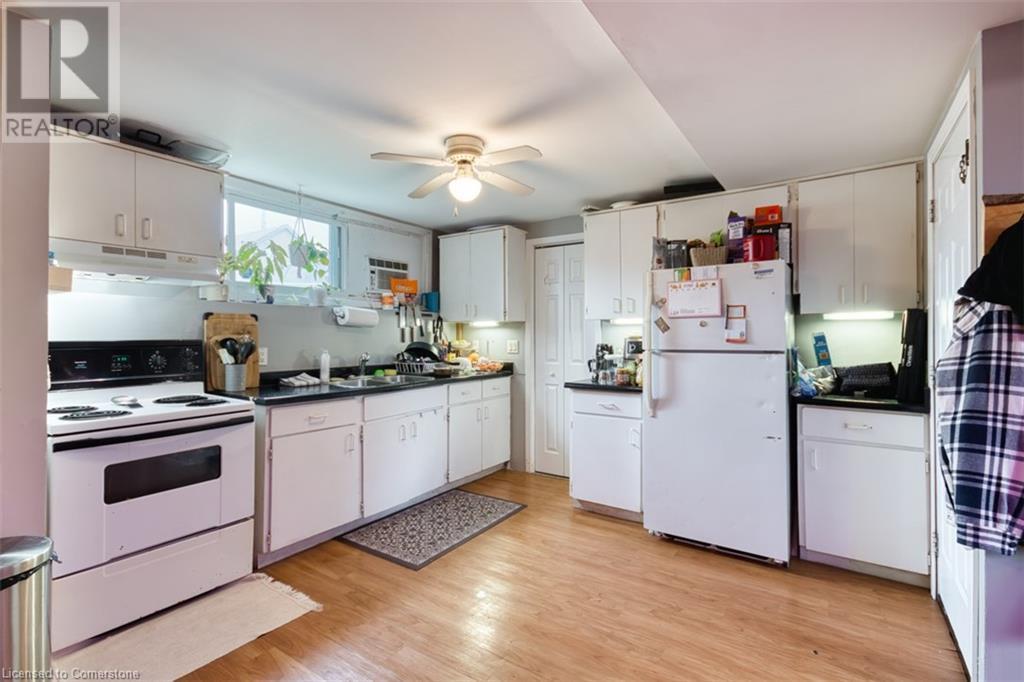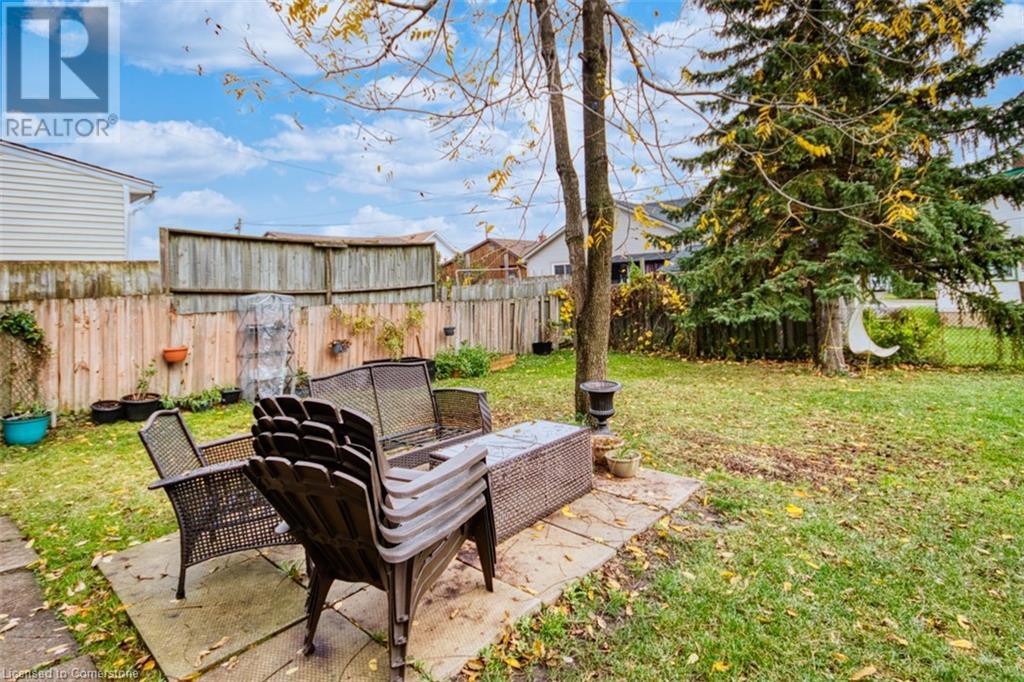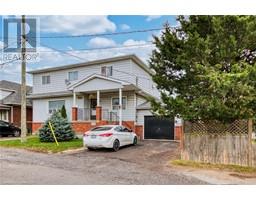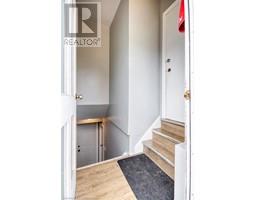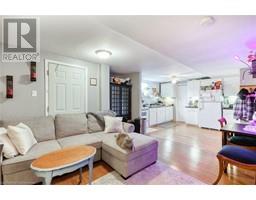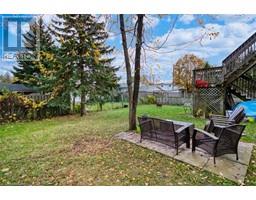46 Martin Street Unit# 3 Thorold, Ontario L2V 3X2
2 Bedroom
1 Bathroom
800 sqft
2 Level
Baseboard Heaters
$1,700 MonthlyWater
Bright & spacious 2 bedroom + den lower level unit in a triplex with 1 bathroom, open concept kitchen/living area & large storage area. Convenient for downtown Thorold, close to 406. Vacant. Shared backyard. Pets welcome. Water included in rent. Requires rental application, credit report, employment letter & landlord references. (id:50886)
Property Details
| MLS® Number | XH4205594 |
| Property Type | Single Family |
| AmenitiesNearBy | Park, Schools |
| EquipmentType | None |
| Features | Crushed Stone Driveway, Carpet Free, No Driveway |
| ParkingSpaceTotal | 1 |
| RentalEquipmentType | None |
Building
| BathroomTotal | 1 |
| BedroomsBelowGround | 2 |
| BedroomsTotal | 2 |
| ArchitecturalStyle | 2 Level |
| BasementDevelopment | Finished |
| BasementType | Full (finished) |
| ConstructionStyleAttachment | Attached |
| ExteriorFinish | Aluminum Siding |
| FoundationType | Block |
| HeatingFuel | Electric |
| HeatingType | Baseboard Heaters |
| StoriesTotal | 2 |
| SizeInterior | 800 Sqft |
| Type | Apartment |
| UtilityWater | Municipal Water |
Land
| Acreage | No |
| LandAmenities | Park, Schools |
| Sewer | Municipal Sewage System |
| SizeDepth | 95 Ft |
| SizeFrontage | 60 Ft |
| SizeTotalText | Under 1/2 Acre |
| SoilType | Loam |
Rooms
| Level | Type | Length | Width | Dimensions |
|---|---|---|---|---|
| Basement | 4pc Bathroom | 7' x 5' | ||
| Basement | Bedroom | 10'7'' x 9'4'' | ||
| Basement | Bedroom | 9'8'' x 13'0'' | ||
| Basement | Den | 6'5'' x 10'7'' | ||
| Basement | Family Room | 27'8'' x 13'0'' |
https://www.realtor.ca/real-estate/27426254/46-martin-street-unit-3-thorold
Interested?
Contact us for more information
Margaret Fisher
Salesperson
Royal LePage Burloak Real Estate Services
3060 Mainway Suite 200a
Burlington, Ontario L7M 1A3
3060 Mainway Suite 200a
Burlington, Ontario L7M 1A3




