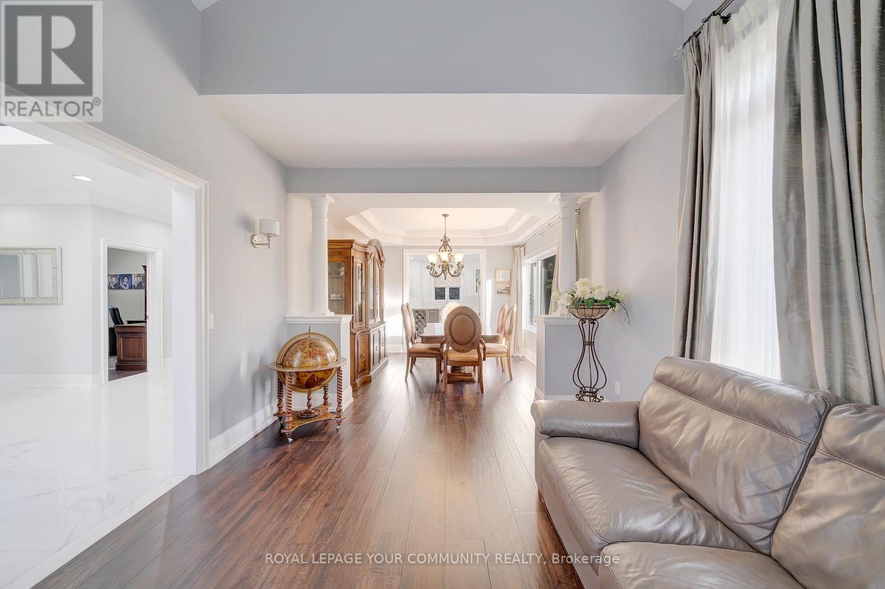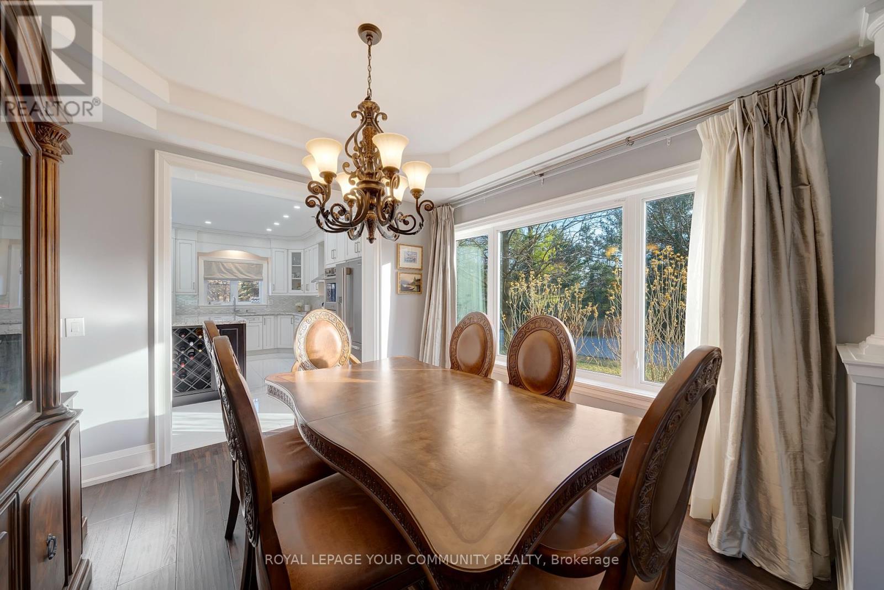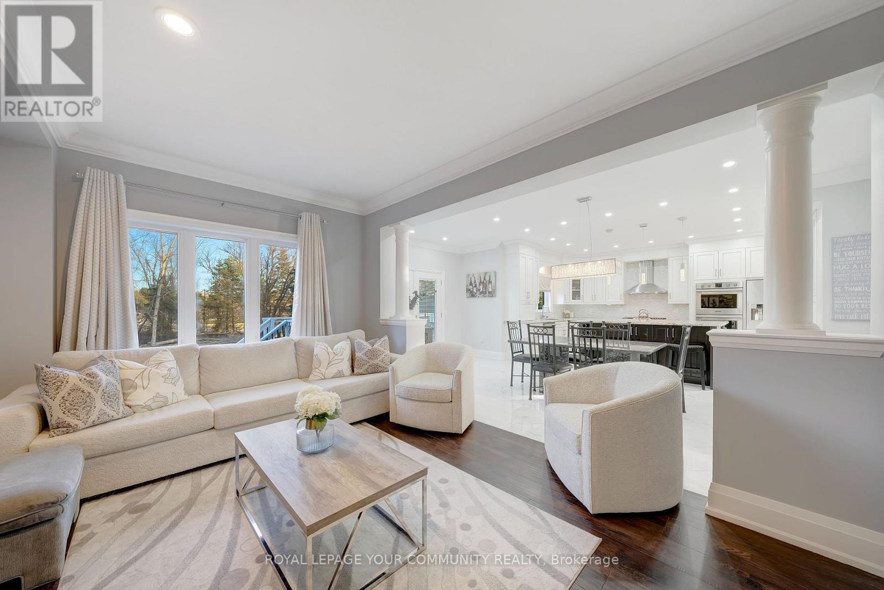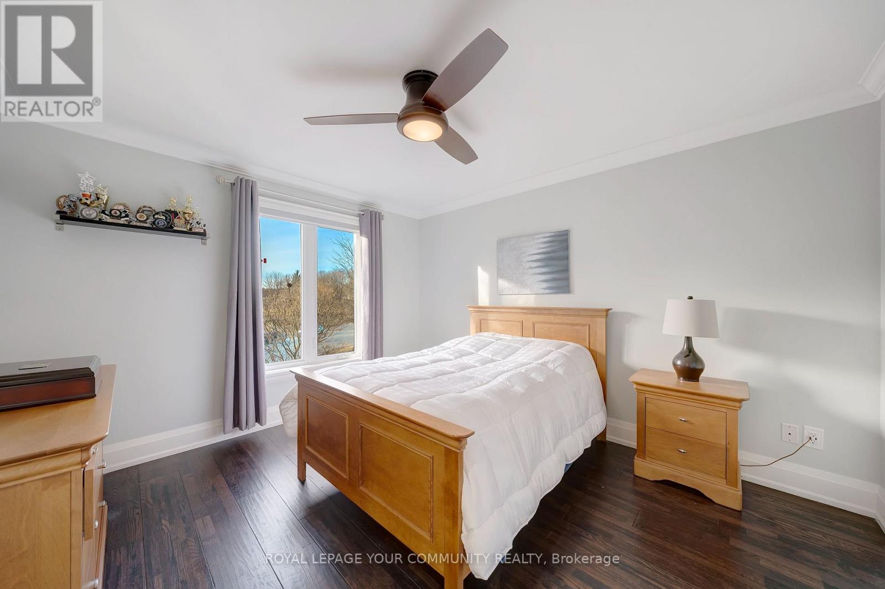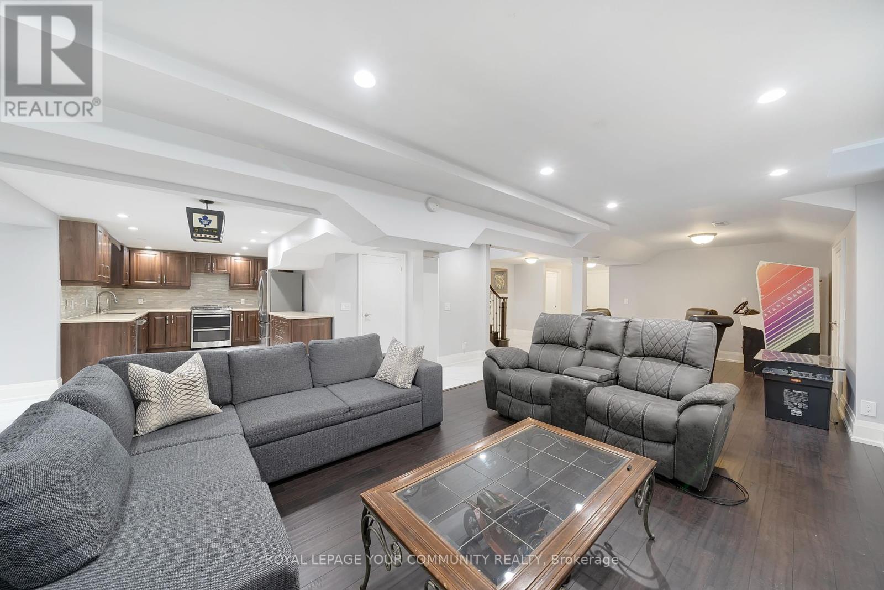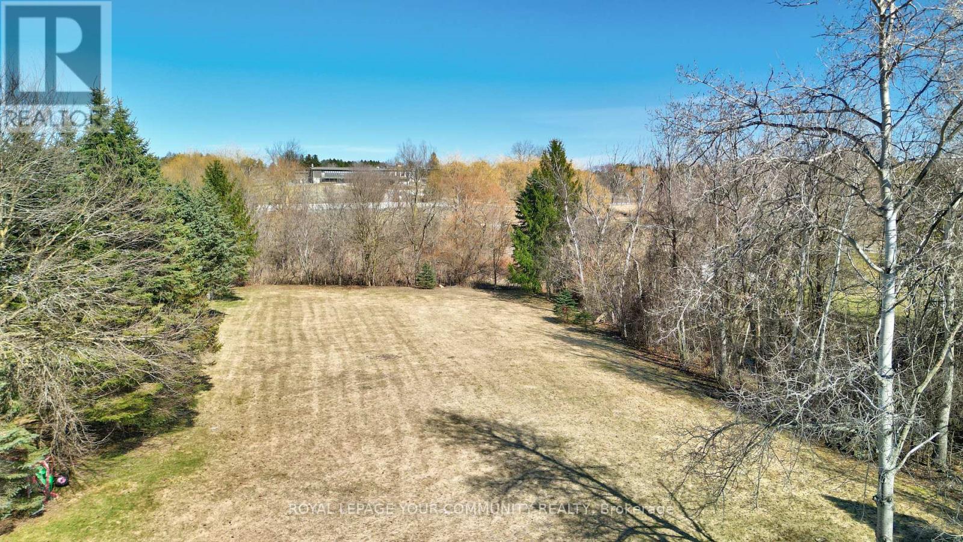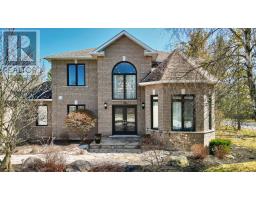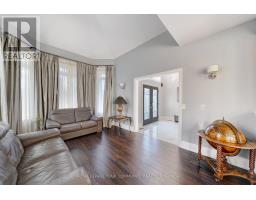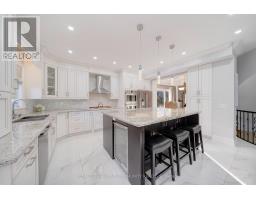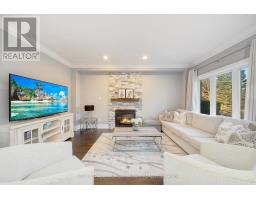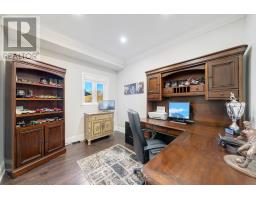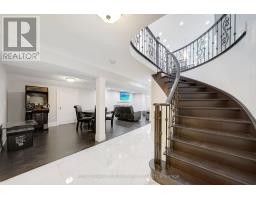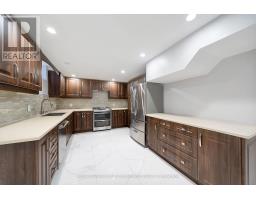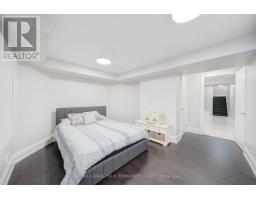46 Mccauley Drive Caledon, Ontario L7E 0B3
$2,198,000
Set on a prestigious 1.27-acre lot in an exclusive cul-de-sac, this extraordinary estate offers a rare blend of elegance, privacy, and resort-style living. Overlooking a tranquil ravine and the renowned Caledon Woods Golf Course, this home is a haven for those who appreciate both natural beauty and refined luxury. The main floor is a showcase of craftsmanship, featuring smooth ceilings, rich hardwood flooring, and intricate crown mouldings that elevate every space. The gourmet kitchen is designed for the culinary enthusiast, boasting top-of-the-line stainless steel appliances, double ovens, stunning 24x24 porcelain tiles, and a grand island that seamlessly integrates with the open-concept living areas. Designed for multi-generational living, the home includes a separate walk-up entrance and garage access to a private one-bedroom apartment, offering versatility and investment potential. Immaculately maintained and move-in ready, this estate also features a newly paved driveway with space for 12 cars, ideal for hosting in style. The backyard is a true showpiece, featuring a professionally landscaped setting with a kidney-shaped pool, a spillover spa, and multiple lounging areas, all designed to maximize relaxation and outdoor enjoyment. (id:50886)
Open House
This property has open houses!
12:00 pm
Ends at:2:00 pm
12:00 pm
Ends at:2:00 pm
Property Details
| MLS® Number | W12059130 |
| Property Type | Single Family |
| Community Name | Rural Caledon |
| Features | Cul-de-sac, Conservation/green Belt |
| Parking Space Total | 15 |
| Pool Type | Inground Pool |
| Structure | Drive Shed |
Building
| Bathroom Total | 5 |
| Bedrooms Above Ground | 4 |
| Bedrooms Below Ground | 1 |
| Bedrooms Total | 5 |
| Age | 16 To 30 Years |
| Amenities | Fireplace(s) |
| Appliances | Oven, Window Coverings |
| Basement Development | Finished |
| Basement Features | Separate Entrance |
| Basement Type | N/a (finished) |
| Construction Style Attachment | Detached |
| Cooling Type | Central Air Conditioning |
| Exterior Finish | Brick |
| Fireplace Present | Yes |
| Flooring Type | Hardwood, Laminate |
| Foundation Type | Brick |
| Half Bath Total | 1 |
| Heating Fuel | Natural Gas |
| Heating Type | Forced Air |
| Stories Total | 2 |
| Size Interior | 3,000 - 3,500 Ft2 |
| Type | House |
| Utility Water | Municipal Water |
Parking
| Garage |
Land
| Acreage | No |
| Fence Type | Fenced Yard |
| Sewer | Septic System |
| Size Irregular | 1.3 Acre |
| Size Total Text | 1.3 Acre |
Rooms
| Level | Type | Length | Width | Dimensions |
|---|---|---|---|---|
| Second Level | Bedroom 4 | 3.6 m | 3.5 m | 3.6 m x 3.5 m |
| Second Level | Primary Bedroom | 5.4 m | 3.6 m | 5.4 m x 3.6 m |
| Second Level | Bedroom 2 | 3.6 m | 3.4 m | 3.6 m x 3.4 m |
| Second Level | Bedroom 3 | 3.7 m | 3.6 m | 3.7 m x 3.6 m |
| Basement | Bedroom 5 | 4.4 m | 3.8 m | 4.4 m x 3.8 m |
| Basement | Recreational, Games Room | 8.2 m | 4.6 m | 8.2 m x 4.6 m |
| Main Level | Living Room | 5.1 m | 3.5 m | 5.1 m x 3.5 m |
| Main Level | Dining Room | 3.5 m | 3.4 m | 3.5 m x 3.4 m |
| Main Level | Family Room | 5 m | 3.5 m | 5 m x 3.5 m |
| Main Level | Kitchen | 4.4 m | 3.3 m | 4.4 m x 3.3 m |
| Main Level | Eating Area | 6.1 m | 3.6 m | 6.1 m x 3.6 m |
| Main Level | Den | 3.3 m | 2.8 m | 3.3 m x 2.8 m |
https://www.realtor.ca/real-estate/28114415/46-mccauley-drive-caledon-rural-caledon
Contact Us
Contact us for more information
Laura Compagni
Salesperson
(647) 330-2724
www.lauracompagni.com/
(905) 832-6656
(905) 832-6918
Michael Anthony Arci
Salesperson
(647) 388-4306
(905) 832-6656
(905) 832-6918
Tiffany Arci
Salesperson
(905) 832-6656
(905) 832-6918

















