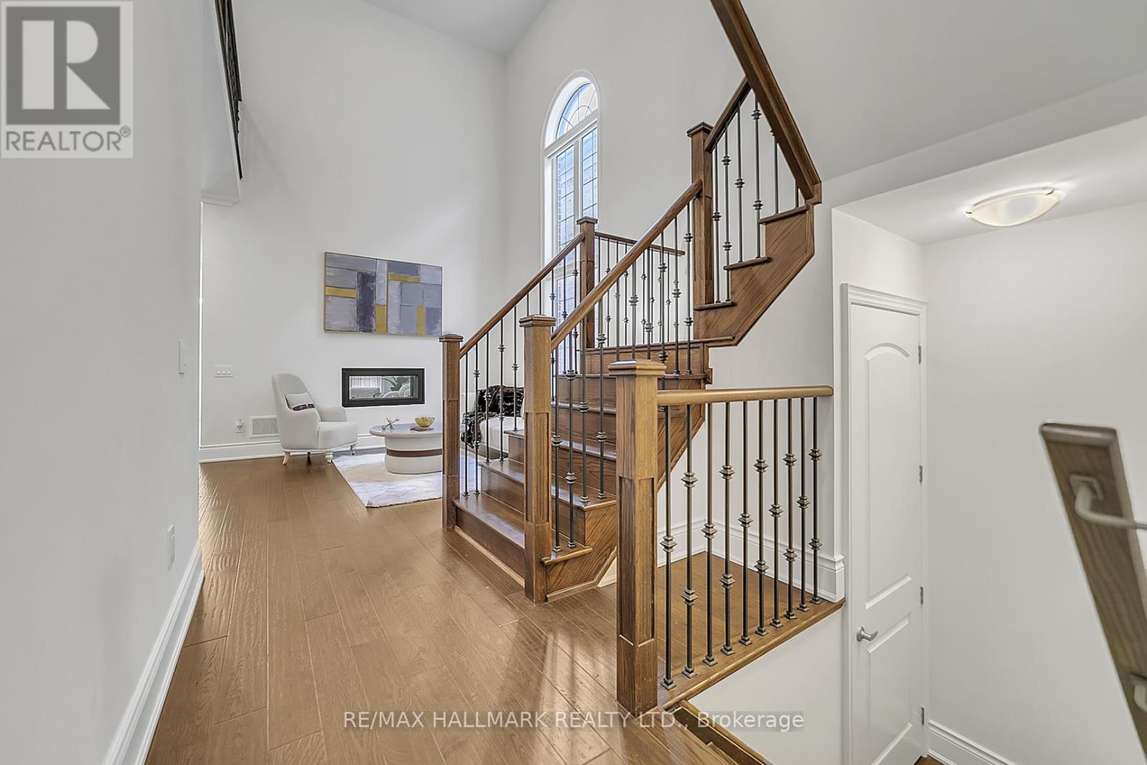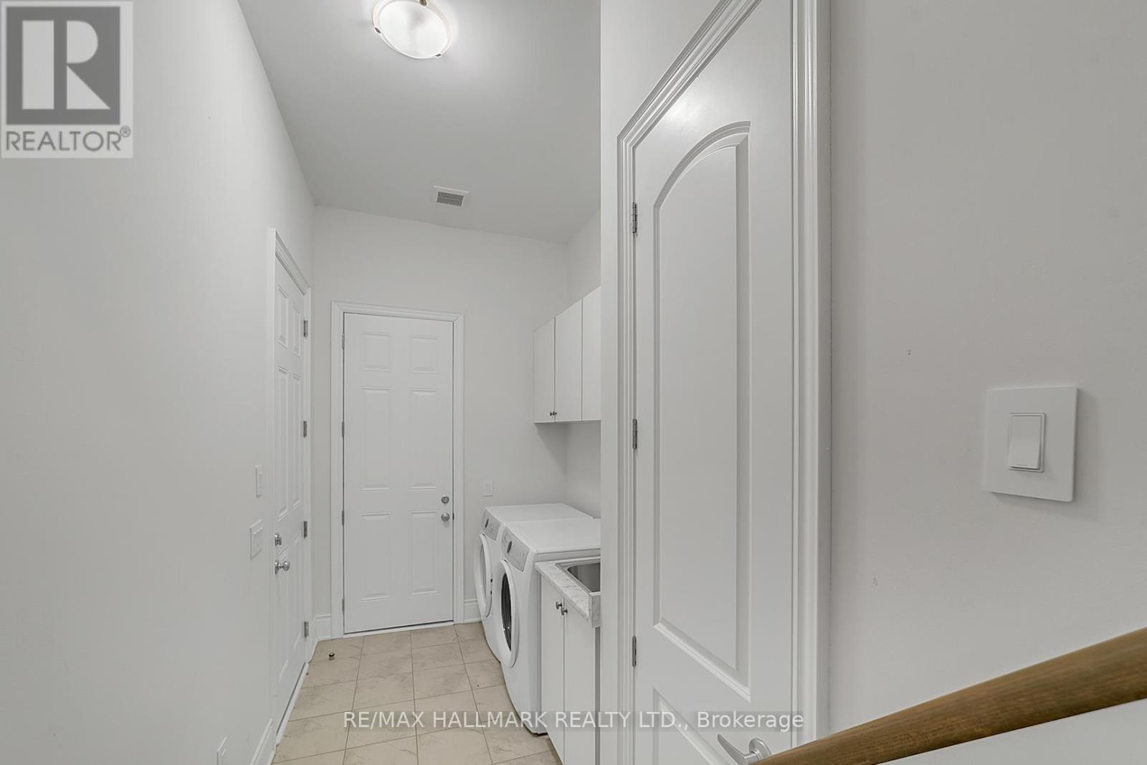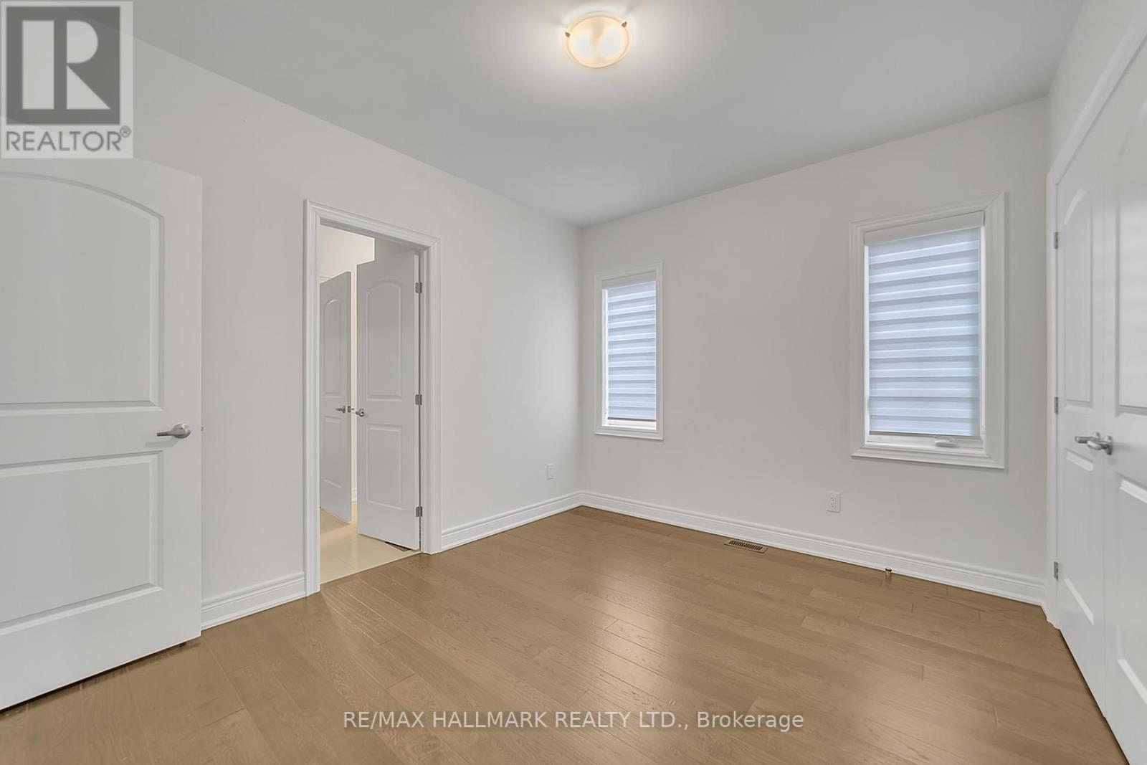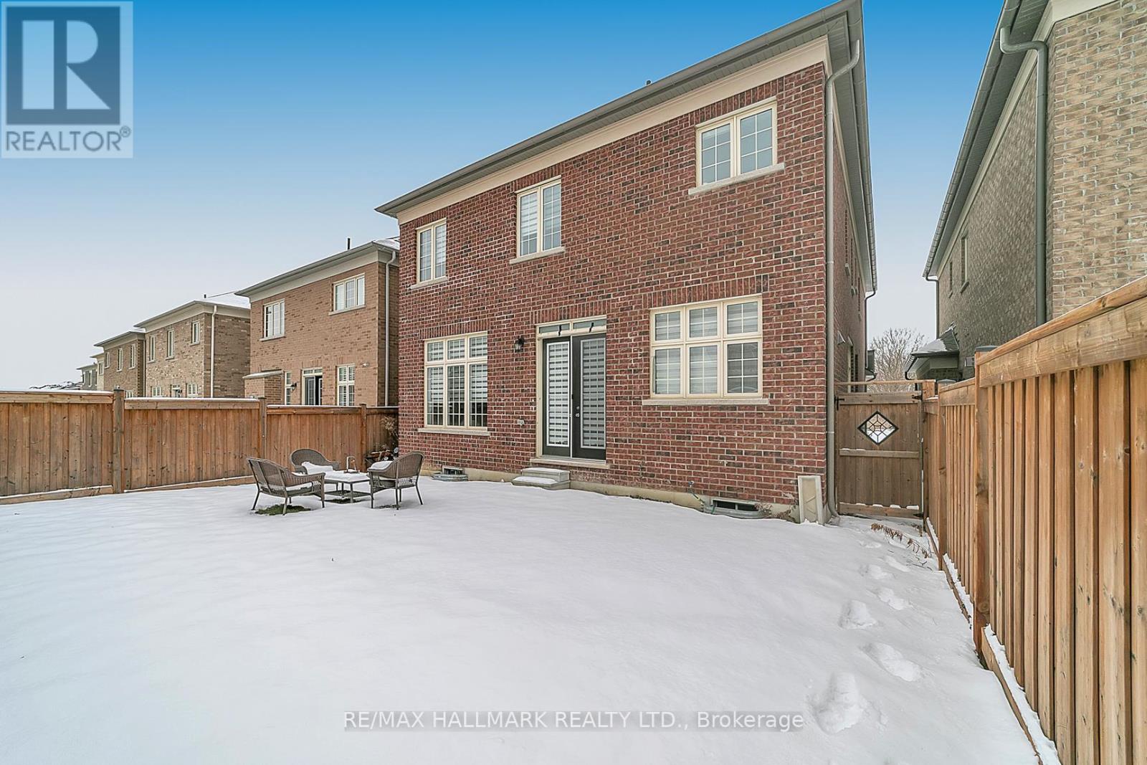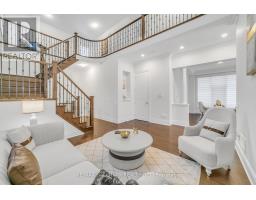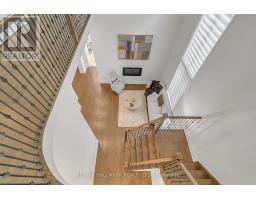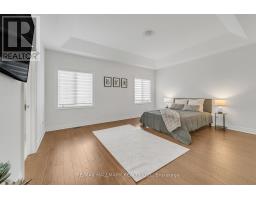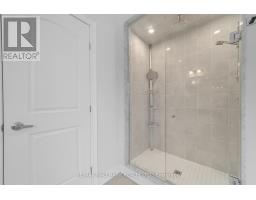46 Menotti Drive Richmond Hill, Ontario L4E 1G6
$1,928,000
Welcome to luxurious 4-bedroom, 4-bathroom detached home located in the prestigious Oak Ridges community of Richmond Hill. This stunning residence boasts approximately 2,900 square feet of elegant living space, featuring a 10-foot ceiling on the main floor and a breathtaking two-storey living room with floor-to-ceiling windows. The chef-inspired kitchen is equipped with high-end stainless steel appliances, including a Sub-Zero refrigerator, Wolf range, Asko dishwasher, microwave, and wine fridge. Custom glass tile backsplash, soft-close drawers, and cabinets add to the kitchens sophistication. The expansive master retreat offers a luxurious 6-piece ensuite and a spacious walk-in closet. Each additional bedroom provides direct access to a bathroom, ensuring comfort and privacy for all family members. Additional features include a main floor laundry room, central vacuum system, security system, and a computer loft overlooking the main floor. The home is situated close to top-rated schools, parks, trails, and various amenities, making it an ideal choice for families seeking both luxury and convenience. (id:50886)
Open House
This property has open houses!
2:00 pm
Ends at:4:00 pm
Property Details
| MLS® Number | N11939597 |
| Property Type | Single Family |
| Community Name | Oak Ridges |
| Parking Space Total | 4 |
Building
| Bathroom Total | 4 |
| Bedrooms Above Ground | 4 |
| Bedrooms Total | 4 |
| Amenities | Fireplace(s) |
| Appliances | Central Vacuum |
| Basement Development | Unfinished |
| Basement Type | Full (unfinished) |
| Construction Style Attachment | Detached |
| Cooling Type | Central Air Conditioning |
| Exterior Finish | Brick, Stone |
| Fireplace Present | Yes |
| Flooring Type | Hardwood, Porcelain Tile |
| Foundation Type | Brick |
| Half Bath Total | 1 |
| Heating Fuel | Natural Gas |
| Heating Type | Forced Air |
| Stories Total | 2 |
| Size Interior | 2,500 - 3,000 Ft2 |
| Type | House |
| Utility Water | Municipal Water |
Parking
| Garage |
Land
| Acreage | No |
| Sewer | Sanitary Sewer |
| Size Depth | 98 Ft ,7 In |
| Size Frontage | 40 Ft ,1 In |
| Size Irregular | 40.1 X 98.6 Ft |
| Size Total Text | 40.1 X 98.6 Ft |
Rooms
| Level | Type | Length | Width | Dimensions |
|---|---|---|---|---|
| Second Level | Primary Bedroom | 5.28 m | 4.27 m | 5.28 m x 4.27 m |
| Second Level | Bedroom 2 | 3.76 m | 3.2 m | 3.76 m x 3.2 m |
| Second Level | Bedroom 3 | 3.51 m | 3.25 m | 3.51 m x 3.25 m |
| Second Level | Bedroom 4 | 3.51 m | 3.35 m | 3.51 m x 3.35 m |
| Ground Level | Living Room | 4.72 m | 3.66 m | 4.72 m x 3.66 m |
| Ground Level | Dining Room | 3.96 m | 3.35 m | 3.96 m x 3.35 m |
| Ground Level | Kitchen | 2.74 m | 4.17 m | 2.74 m x 4.17 m |
| Ground Level | Eating Area | 2.59 m | 4.17 m | 2.59 m x 4.17 m |
| Ground Level | Family Room | 3.66 m | 5.69 m | 3.66 m x 5.69 m |
https://www.realtor.ca/real-estate/27840067/46-menotti-drive-richmond-hill-oak-ridges-oak-ridges
Contact Us
Contact us for more information
Elham Vaezfakhry
Broker
www.evhomes.ca/
9555 Yonge Street #201
Richmond Hill, Ontario L4C 9M5
(905) 883-4922
(905) 883-1521





