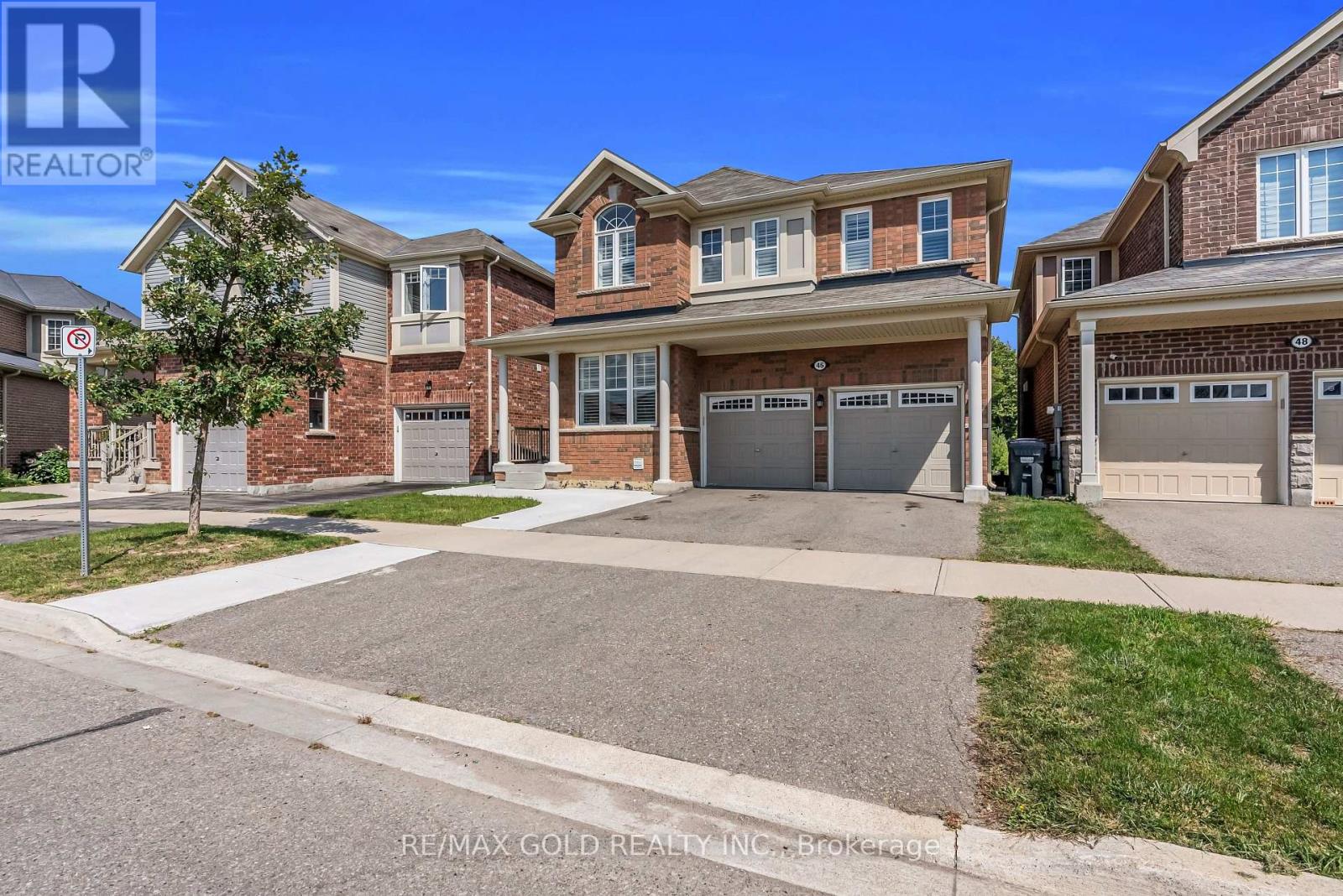46 Mincing Trail Brampton, Ontario L7A 4T2
7 Bedroom
4 Bathroom
2,500 - 3,000 ft2
Central Air Conditioning
Forced Air
$1,395,000
Beautifully designed detached home featuring a functional layout filled with natural light. The main floor boasts a separate family room, dining room, den, and powder room. Upstairs, enjoy 5generously sized bedrooms and 3 full bathrooms, including a primary suite with a walk-in closet and serene ravine views. Direct garage access, parking for 3 vehicles, and walking distance to transit add to the convenience. (id:50886)
Property Details
| MLS® Number | W12401130 |
| Property Type | Single Family |
| Community Name | Northwest Brampton |
| Equipment Type | Water Heater |
| Parking Space Total | 5 |
| Rental Equipment Type | Water Heater |
Building
| Bathroom Total | 4 |
| Bedrooms Above Ground | 5 |
| Bedrooms Below Ground | 2 |
| Bedrooms Total | 7 |
| Amenities | Fireplace(s) |
| Appliances | Dryer, Stove, Washer, Refrigerator |
| Basement Features | Separate Entrance, Walk Out |
| Basement Type | N/a |
| Construction Style Attachment | Detached |
| Cooling Type | Central Air Conditioning |
| Exterior Finish | Brick |
| Foundation Type | Brick |
| Half Bath Total | 1 |
| Heating Fuel | Natural Gas |
| Heating Type | Forced Air |
| Stories Total | 2 |
| Size Interior | 2,500 - 3,000 Ft2 |
| Type | House |
| Utility Water | Municipal Water |
Parking
| Attached Garage | |
| Garage |
Land
| Acreage | No |
| Size Depth | 88 Ft ,8 In |
| Size Frontage | 32 Ft ,9 In |
| Size Irregular | 32.8 X 88.7 Ft |
| Size Total Text | 32.8 X 88.7 Ft |
Rooms
| Level | Type | Length | Width | Dimensions |
|---|---|---|---|---|
| Second Level | Bathroom | Measurements not available | ||
| Second Level | Bathroom | Measurements not available | ||
| Second Level | Bathroom | Measurements not available | ||
| Second Level | Primary Bedroom | 3.8 m | 5.2 m | 3.8 m x 5.2 m |
| Second Level | Bedroom 2 | 3.8 m | 2.7 m | 3.8 m x 2.7 m |
| Second Level | Bedroom 3 | 3.8 m | 3.1 m | 3.8 m x 3.1 m |
| Second Level | Bedroom 4 | 3.9 m | 4.8 m | 3.9 m x 4.8 m |
| Second Level | Bedroom 5 | 4.4 m | 3.2 m | 4.4 m x 3.2 m |
| Main Level | Dining Room | 4.2 m | 3.4 m | 4.2 m x 3.4 m |
| Main Level | Den | 3.5 m | 2.4 m | 3.5 m x 2.4 m |
| Main Level | Family Room | 4.9 m | 3.6 m | 4.9 m x 3.6 m |
| Main Level | Kitchen | 3.9 m | 5.6 m | 3.9 m x 5.6 m |
Contact Us
Contact us for more information
Umer Farooq
Salesperson
umersells.ca/
www.facebook.com/Umerfarooq.Realestate
twitter.com/umerfarooq1859
www.linkedin.com/company/brick-lane-real-estate/?viewAsMember=true
www.youtube.com/embed/njnU_du1uAo
RE/MAX Gold Realty Inc.
5865 Mclaughlin Rd #6
Mississauga, Ontario L5R 1B8
5865 Mclaughlin Rd #6
Mississauga, Ontario L5R 1B8
(905) 290-6777
(905) 290-6799













































































