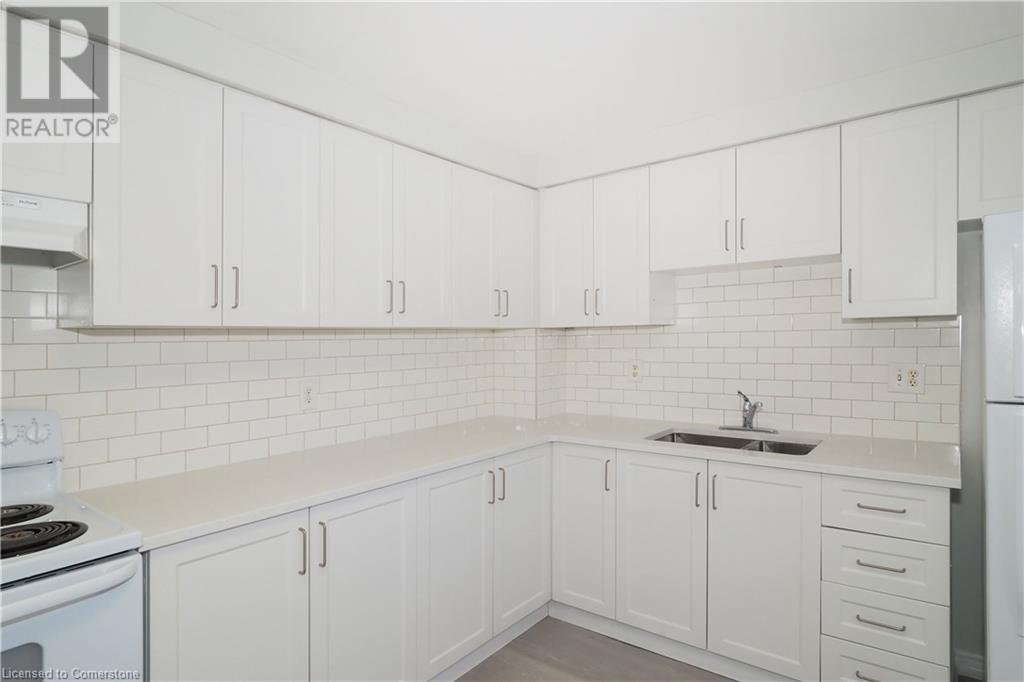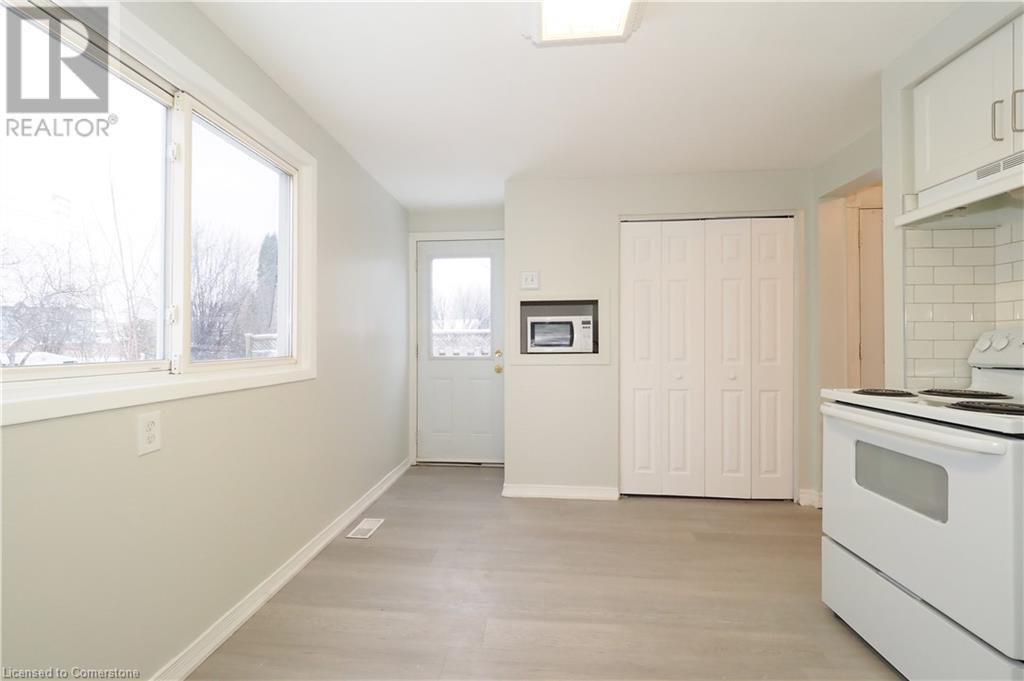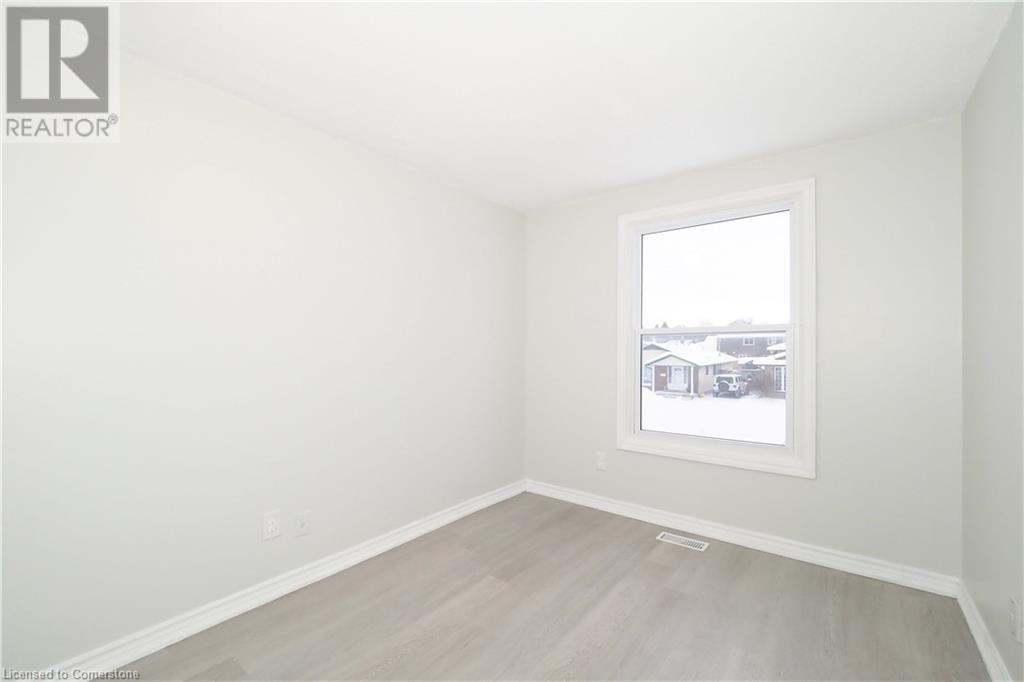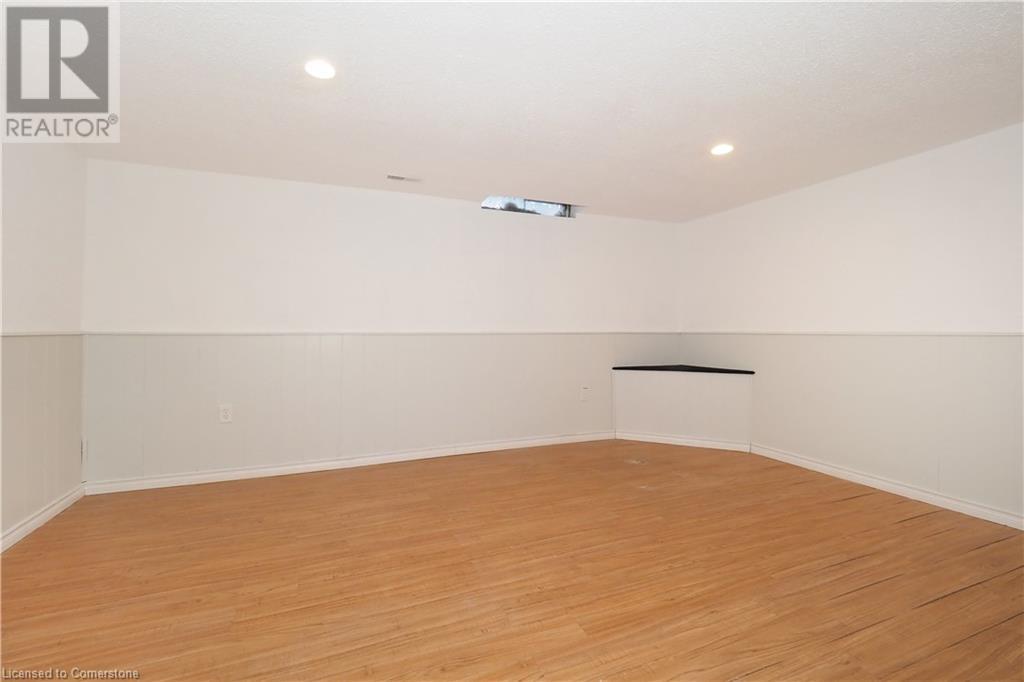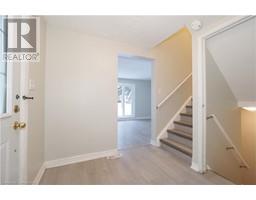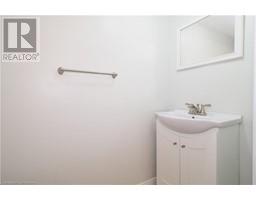46 Monteagle Crescent Kitchener, Ontario N2N 1N1
3 Bedroom
2 Bathroom
1,081 ft2
2 Level
Central Air Conditioning
Forced Air
$599,000
Your 3 bed semi-detached home in desirable Forest Heights is waiting for you! Large eat in kitchen & walk out to the deep back yard with lots of room for entertaining and space for kids to play. Main floor family room and a finished rec-room provide lots of space. Newer Furnace (2021). (id:50886)
Property Details
| MLS® Number | 40684261 |
| Property Type | Single Family |
| Equipment Type | Water Heater |
| Features | Paved Driveway |
| Parking Space Total | 2 |
| Rental Equipment Type | Water Heater |
Building
| Bathroom Total | 2 |
| Bedrooms Above Ground | 3 |
| Bedrooms Total | 3 |
| Appliances | Refrigerator, Stove |
| Architectural Style | 2 Level |
| Basement Development | Finished |
| Basement Type | Full (finished) |
| Constructed Date | 1977 |
| Construction Style Attachment | Semi-detached |
| Cooling Type | Central Air Conditioning |
| Exterior Finish | Aluminum Siding, Brick |
| Foundation Type | Poured Concrete |
| Half Bath Total | 1 |
| Heating Fuel | Natural Gas |
| Heating Type | Forced Air |
| Stories Total | 2 |
| Size Interior | 1,081 Ft2 |
| Type | House |
| Utility Water | Municipal Water |
Land
| Acreage | No |
| Sewer | Municipal Sewage System |
| Size Depth | 150 Ft |
| Size Frontage | 30 Ft |
| Size Total | 0|under 1/2 Acre |
| Size Total Text | 0|under 1/2 Acre |
| Zoning Description | R4 |
Rooms
| Level | Type | Length | Width | Dimensions |
|---|---|---|---|---|
| Second Level | 4pc Bathroom | Measurements not available | ||
| Second Level | Bedroom | 8'0'' x 13'1'' | ||
| Second Level | Bedroom | 8'3'' x 9'8'' | ||
| Second Level | Primary Bedroom | 14'3'' x 10'1'' | ||
| Basement | Utility Room | 16'2'' x 9'5'' | ||
| Basement | 2pc Bathroom | Measurements not available | ||
| Basement | Family Room | 15'7'' x 10'5'' | ||
| Main Level | Kitchen | 16'8'' x 9'9'' | ||
| Main Level | Living Room | 16'3'' x 10'9'' |
https://www.realtor.ca/real-estate/27882453/46-monteagle-crescent-kitchener
Contact Us
Contact us for more information
Gail Beckett
Broker
RE/MAX Icon Realty
33-620 Davenport Rd
Waterloo, Ontario N2V 2C2
33-620 Davenport Rd
Waterloo, Ontario N2V 2C2
(226) 777-5833
icon-realty-waterloo-on.remax.ca/













