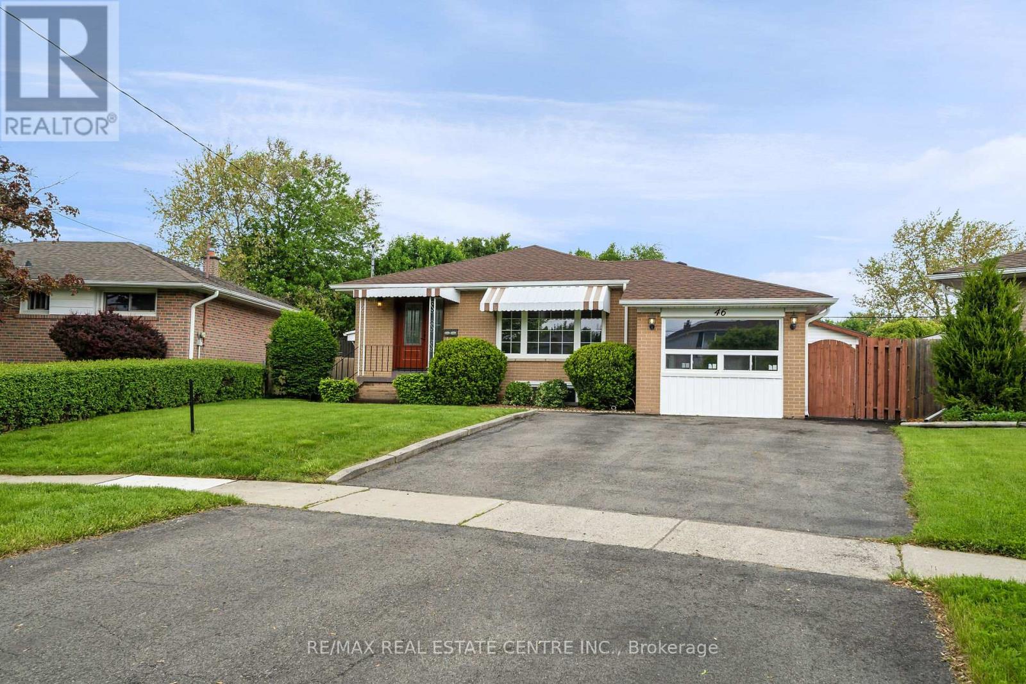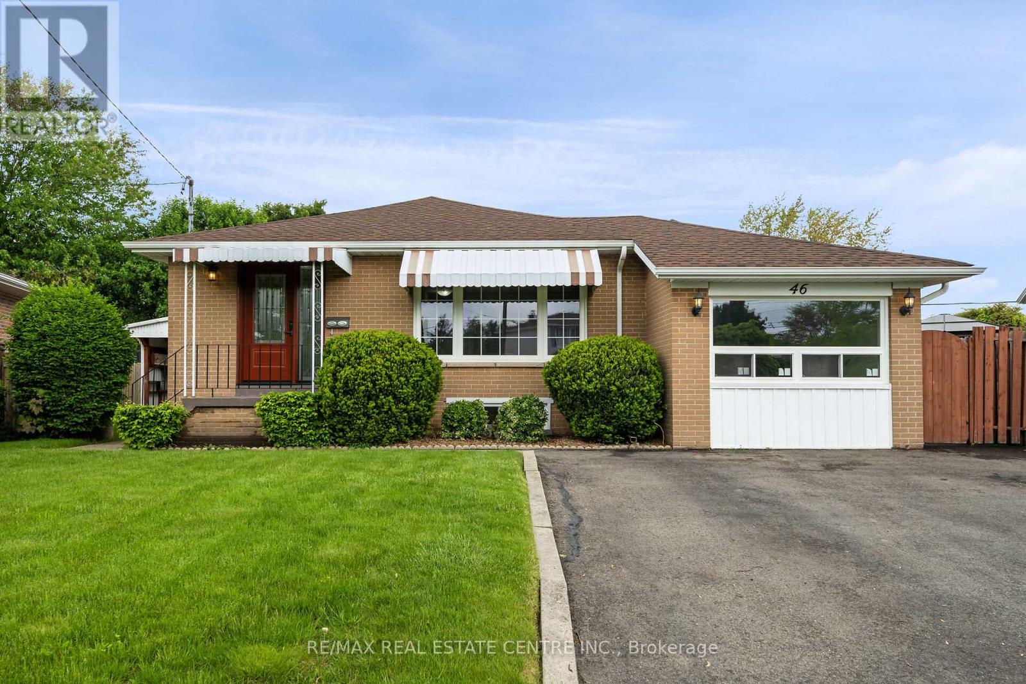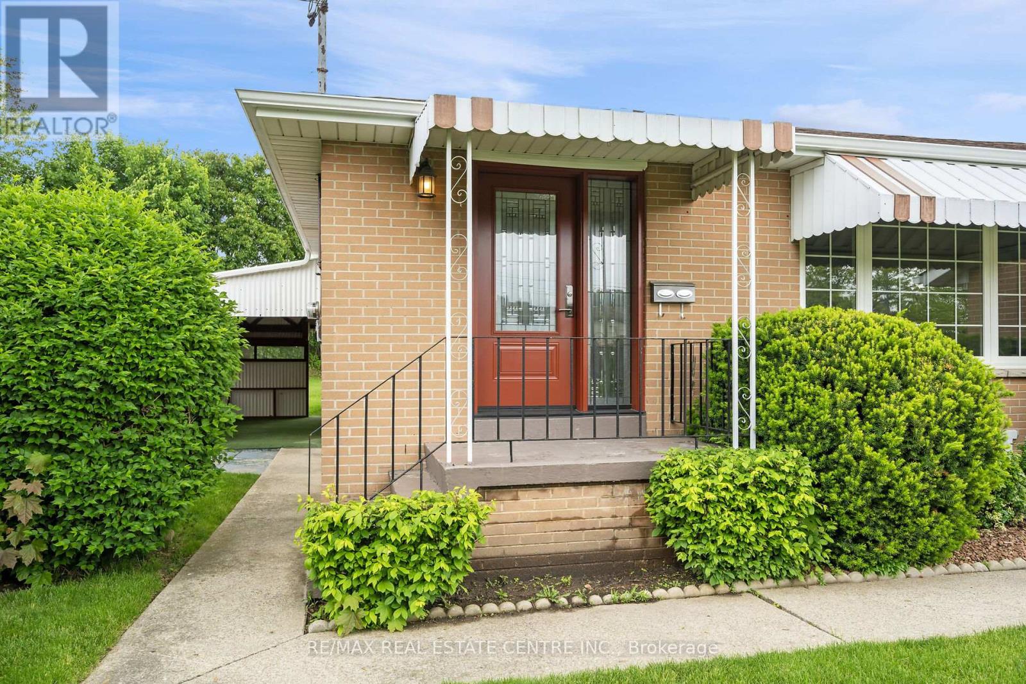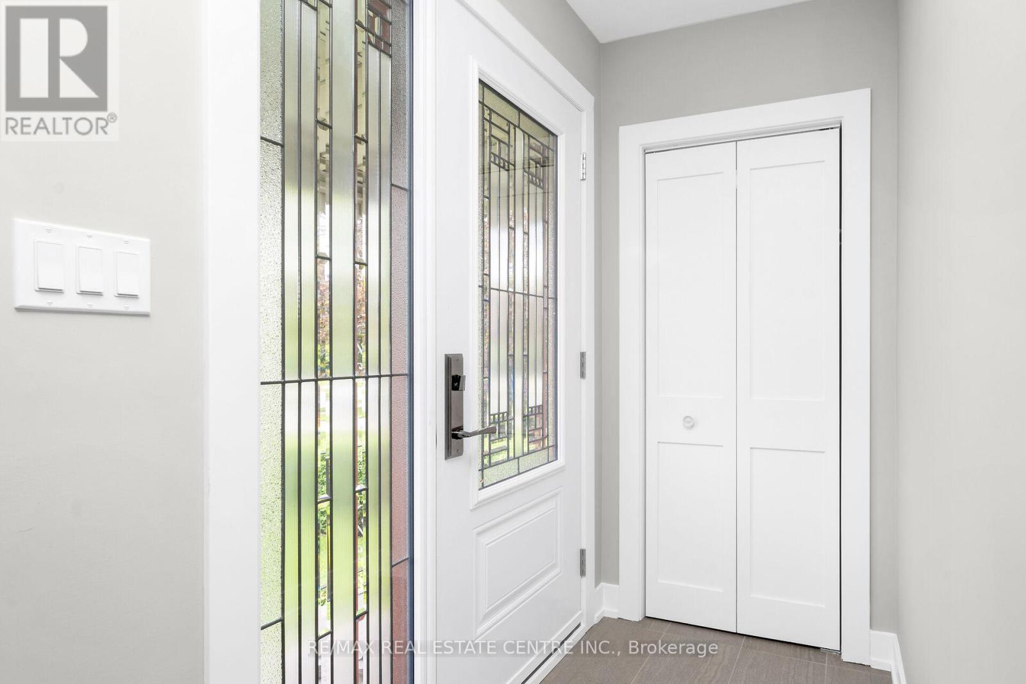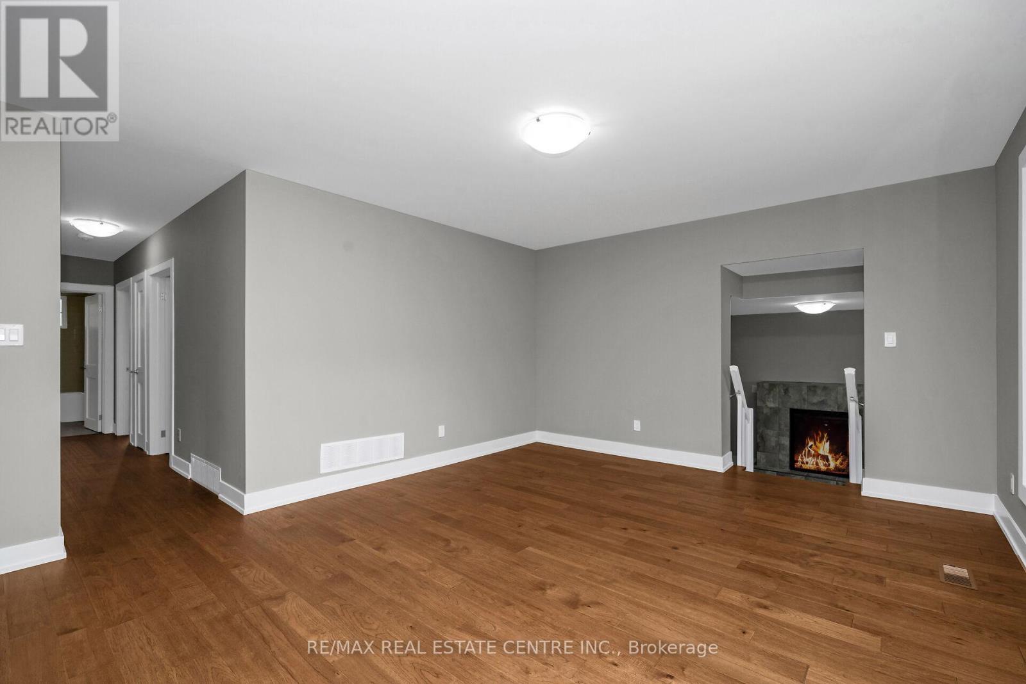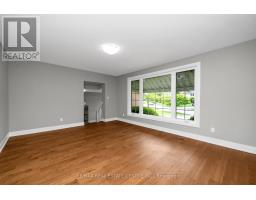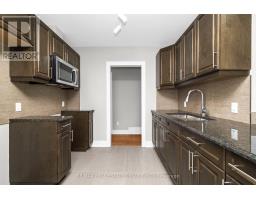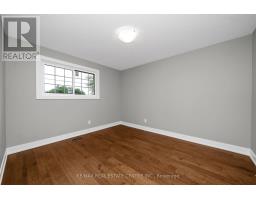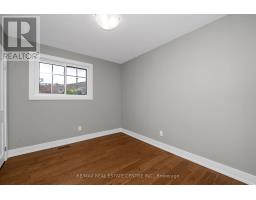46 Moultrey Crescent Halton Hills, Ontario L7G 4N5
$949,900
Stunning Fully Renovated Bungalow in the Heart of Georgetown!Welcome to 46 Moultrey Crescent, a quiet, family-friendly enclave in desirable Georgetown. This beautifully refinished bungalow has been gutted to the studs and thoughtfully rebuilt, offering modern comfort and style throughout.Boasting 3 spacious bedrooms on the main floor and a self-contained 1-bedroom basement apartment with a private separate entrance, this home is perfect for multigenerational living, rental income, or guest accommodations.The open-concept main level features luxury finishes, an elegant kitchen . Step outside to your massive pie-shaped backyard a rare find ideal for entertaining, gardening, or creating your own outdoor oasis.Located just minutes from shopping, excellent schools, parks, and transit, this home truly has it all. Don't miss this turn-key gem in a prime Georgetown location! (id:50886)
Property Details
| MLS® Number | W12185186 |
| Property Type | Single Family |
| Community Name | Georgetown |
| Amenities Near By | Schools |
| Features | In-law Suite |
| Parking Space Total | 4 |
Building
| Bathroom Total | 2 |
| Bedrooms Above Ground | 3 |
| Bedrooms Below Ground | 1 |
| Bedrooms Total | 4 |
| Age | 51 To 99 Years |
| Appliances | Water Heater |
| Architectural Style | Bungalow |
| Basement Features | Apartment In Basement, Separate Entrance |
| Basement Type | N/a |
| Construction Style Attachment | Detached |
| Cooling Type | Central Air Conditioning |
| Exterior Finish | Brick |
| Fireplace Present | Yes |
| Fireplace Type | Insert |
| Foundation Type | Concrete |
| Heating Fuel | Natural Gas |
| Heating Type | Forced Air |
| Stories Total | 1 |
| Size Interior | 1,100 - 1,500 Ft2 |
| Type | House |
| Utility Water | Municipal Water |
Parking
| No Garage |
Land
| Acreage | No |
| Fence Type | Fenced Yard |
| Land Amenities | Schools |
| Sewer | Sanitary Sewer |
| Size Depth | 102 Ft |
| Size Frontage | 37 Ft |
| Size Irregular | 37 X 102 Ft |
| Size Total Text | 37 X 102 Ft |
| Zoning Description | Ldr1-2(mn |
Rooms
| Level | Type | Length | Width | Dimensions |
|---|---|---|---|---|
| Basement | Bedroom | 2.73 m | 2.57 m | 2.73 m x 2.57 m |
| Basement | Great Room | 5.9 m | 4.65 m | 5.9 m x 4.65 m |
| Basement | Kitchen | 3.7 m | 2.58 m | 3.7 m x 2.58 m |
| Basement | Living Room | 3.54 m | 3.8 m | 3.54 m x 3.8 m |
| Main Level | Kitchen | 3.39 m | 2.89 m | 3.39 m x 2.89 m |
| Main Level | Eating Area | 2.75 m | 2.9 m | 2.75 m x 2.9 m |
| Main Level | Living Room | 4.85 m | 3.95 m | 4.85 m x 3.95 m |
| Main Level | Family Room | 5.7 m | 2.65 m | 5.7 m x 2.65 m |
| Main Level | Bedroom | 3.36 m | 2.75 m | 3.36 m x 2.75 m |
| Main Level | Bedroom 2 | 3.62 m | 3.2 m | 3.62 m x 3.2 m |
| Main Level | Bedroom 3 | 2.69 m | 3.18 m | 2.69 m x 3.18 m |
https://www.realtor.ca/real-estate/28392686/46-moultrey-crescent-halton-hills-georgetown-georgetown
Contact Us
Contact us for more information
Craig Barrager
Broker
(416) 704-5211
www.craigbarrager.com/
www.facebook.com/craig.barrager
23 Mountainview Rd South
Georgetown, Ontario L7G 4J8
(905) 877-5211
(905) 877-5154

