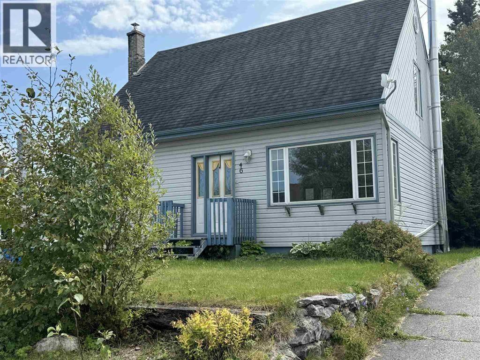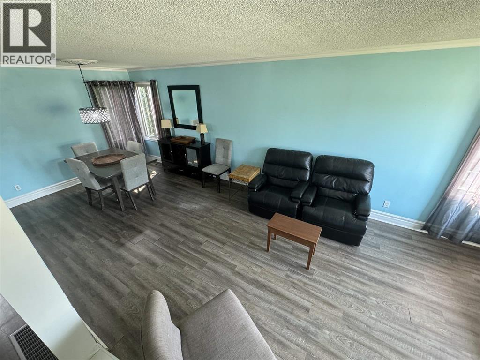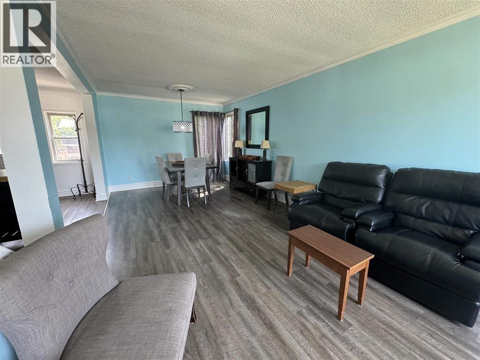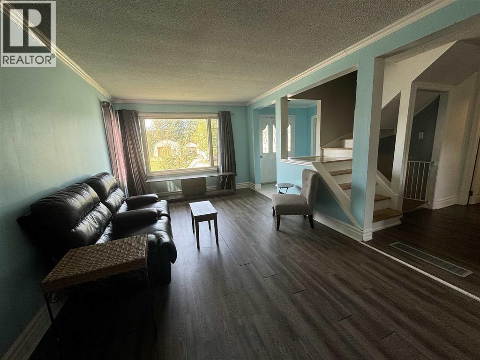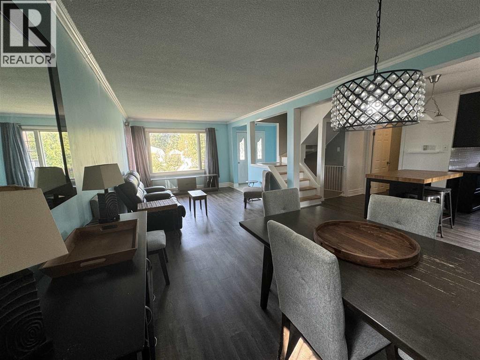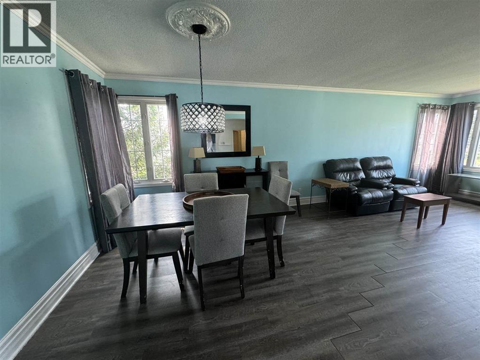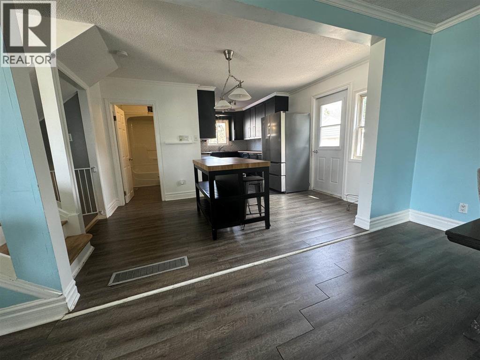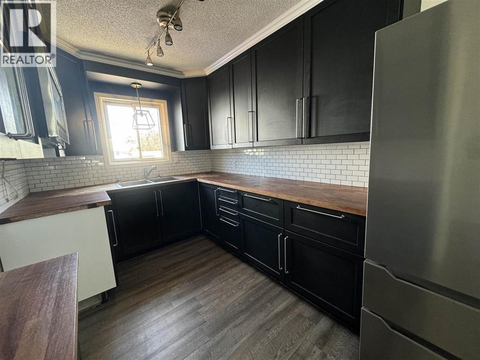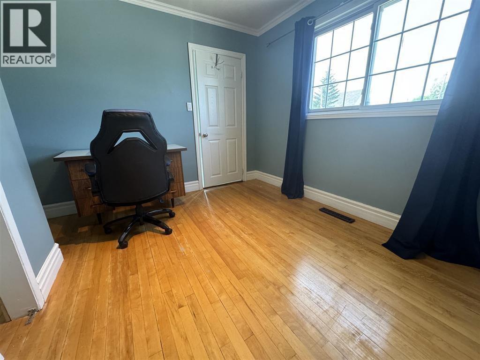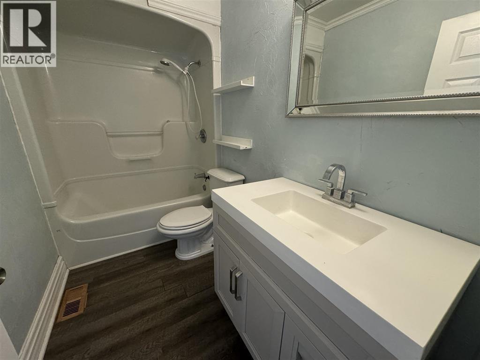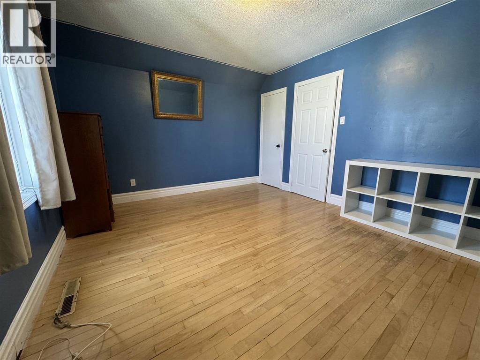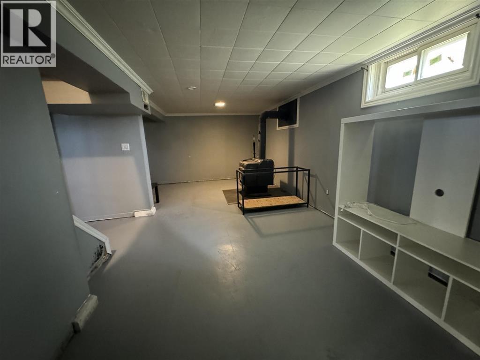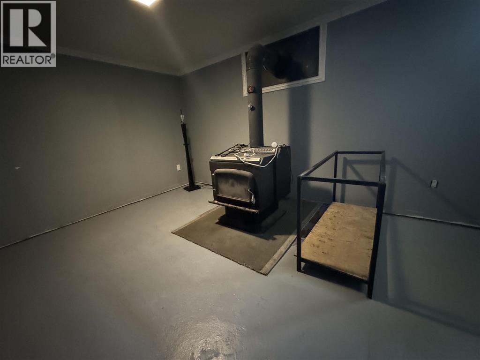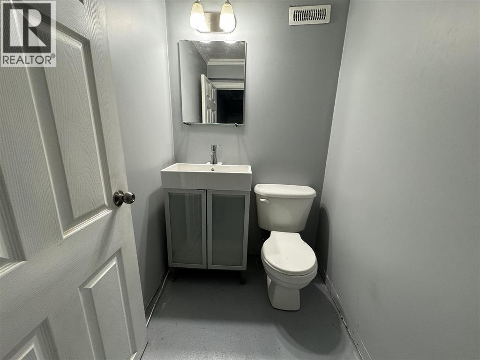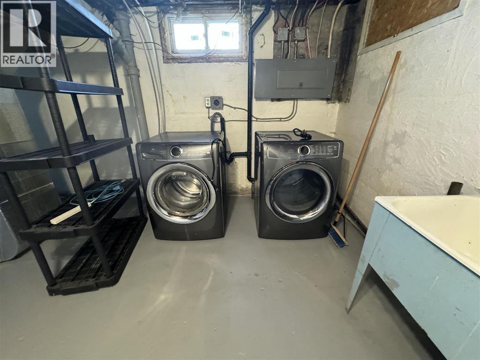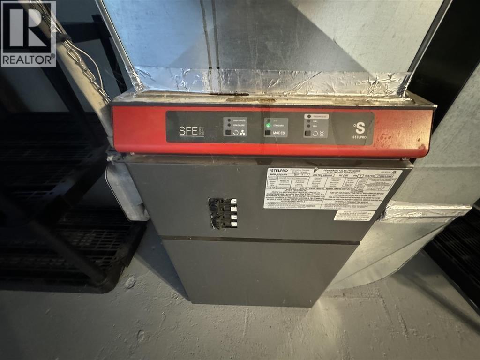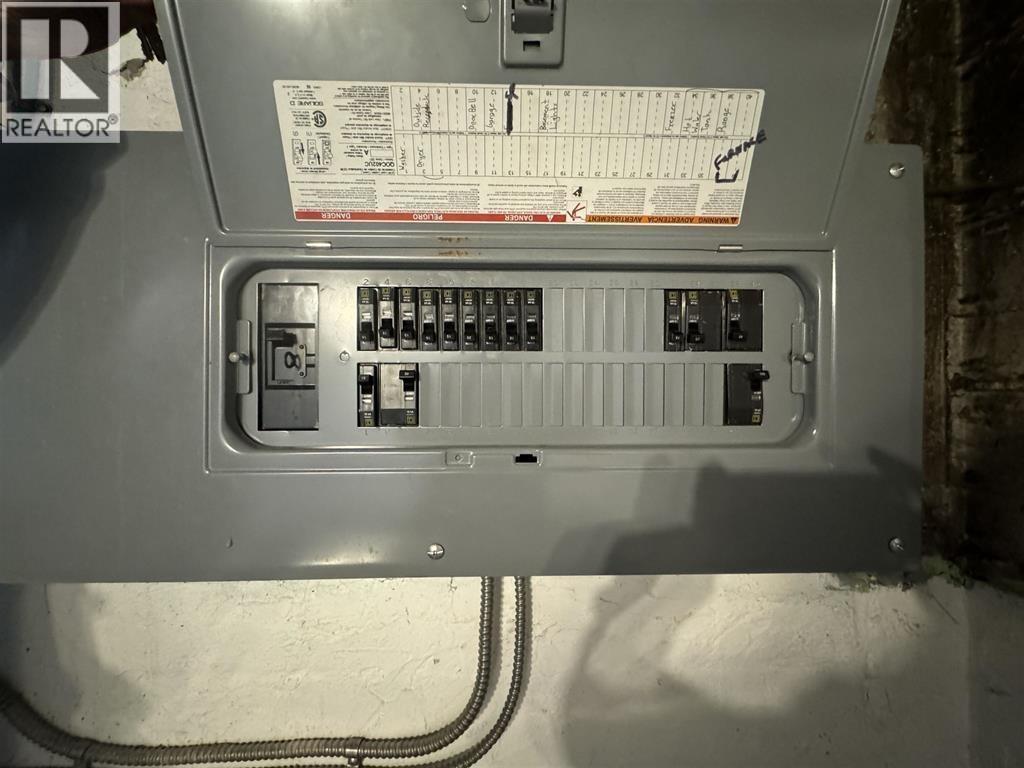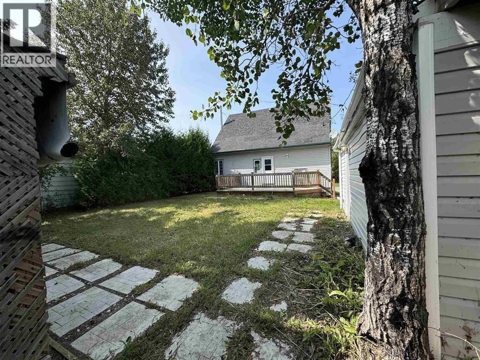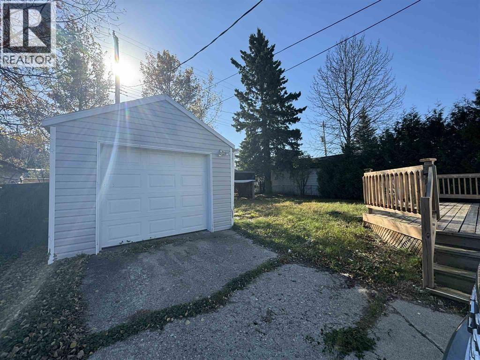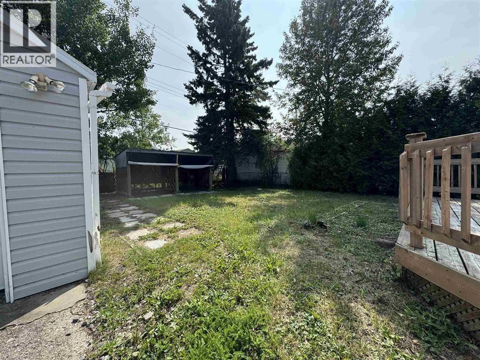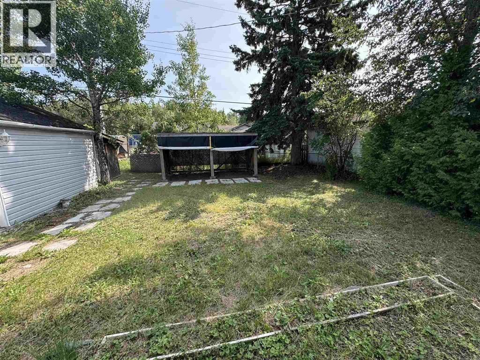46 Neebig Ave Manitouwadge, Ontario P0T 2C0
$129,900
Welcome to this inviting and well-maintained family home, perfectly located in a friendly neighbourhood just steps from schools, shopping, and all the conveniences of town. Whether you’re a first-time buyer or simply seeking a quieter pace of life, this property has so much to offer. Inside, you’ll find a warm and welcoming open-concept layout that seamlessly blends the living, dining, and kitchen areas—ideal for family gatherings and entertaining friends. The main floor also features a comfortable primary bedroom and a convenient 4-piece bath for easy single-level living. Upstairs, two generously sized bedrooms with beautiful hardwood floors add both comfort and character. The partially finished basement expands your living space with a large rec room featuring a cozy wood-burning stove, a 2-piece bath, a utility room with wood storage and shelving, plus a laundry area with extra storage. Step out the kitchen door to a spacious deck overlooking the mostly fenced, treed backyard—perfect for outdoor dining, playtime, or relaxing in the fresh northern air. The one-car garage includes a small workbench, and the covered wood shed behind provides practical space for firewood or additional storage. Situated close to downtown, the waterfront, recreation centre, playground, schools, and churches, this home combines convenience with a peaceful small-town lifestyle. Located in beautiful Manitouwadge, Ontario—just 54 km from Hwy 17 in the heart of the Boreal Forest—this community is surrounded by pristine wilderness, world-class fishing, and hunting. Discover the charm of small-town living… and make this your new home! Visit www.century21superior.com for more info and pics. (id:50886)
Property Details
| MLS® Number | TB252540 |
| Property Type | Single Family |
| Community Name | Manitouwadge |
| Communication Type | High Speed Internet |
| Features | Crushed Stone Driveway |
| Storage Type | Storage Shed |
| Structure | Deck, Shed |
Building
| Bathroom Total | 2 |
| Bedrooms Above Ground | 3 |
| Bedrooms Total | 3 |
| Age | 68 Years |
| Appliances | Stove, Dryer, Refrigerator, Washer |
| Basement Development | Partially Finished |
| Basement Type | Full (partially Finished) |
| Construction Style Attachment | Detached |
| Exterior Finish | Vinyl |
| Fireplace Fuel | Wood |
| Fireplace Present | Yes |
| Fireplace Type | Stove |
| Flooring Type | Hardwood |
| Foundation Type | Poured Concrete |
| Half Bath Total | 1 |
| Heating Fuel | Electric |
| Heating Type | Forced Air |
| Stories Total | 2 |
| Size Interior | 1,625 Ft2 |
| Utility Water | Municipal Water |
Parking
| Garage | |
| Gravel |
Land
| Access Type | Road Access |
| Acreage | No |
| Sewer | Sanitary Sewer |
| Size Depth | 100 Ft |
| Size Frontage | 50.0000 |
| Size Irregular | 0.1 |
| Size Total | 0.1 Ac|under 1/2 Acre |
| Size Total Text | 0.1 Ac|under 1/2 Acre |
Rooms
| Level | Type | Length | Width | Dimensions |
|---|---|---|---|---|
| Second Level | Bedroom | 9.1x11.6 | ||
| Second Level | Bedroom | 8.9x12 | ||
| Basement | Recreation Room | 11.5x24.4 | ||
| Basement | Laundry Room | 9x24.4 | ||
| Basement | Bathroom | 2pc | ||
| Main Level | Living Room | 11.5x14.4 | ||
| Main Level | Primary Bedroom | 12x14.10 | ||
| Main Level | Kitchen | 16x9.5 | ||
| Main Level | Dining Room | 11.5x10.4 | ||
| Main Level | Bathroom | 4pc |
Utilities
| Cable | Available |
| Electricity | Available |
| Telephone | Available |
https://www.realtor.ca/real-estate/28739779/46-neebig-ave-manitouwadge-manitouwadge
Contact Us
Contact us for more information
Simone Donaldson
Salesperson
www.century21superior.com/
www.facebook.com/SimoneDonaldsonRealtor/
68 Algoma St. N. Suite 101
Thunder Bay, Ontario P7A 4Z3
(807) 766-2221
(807) 767-0021
WWW.CENTURY21SUPERIOR.COM

