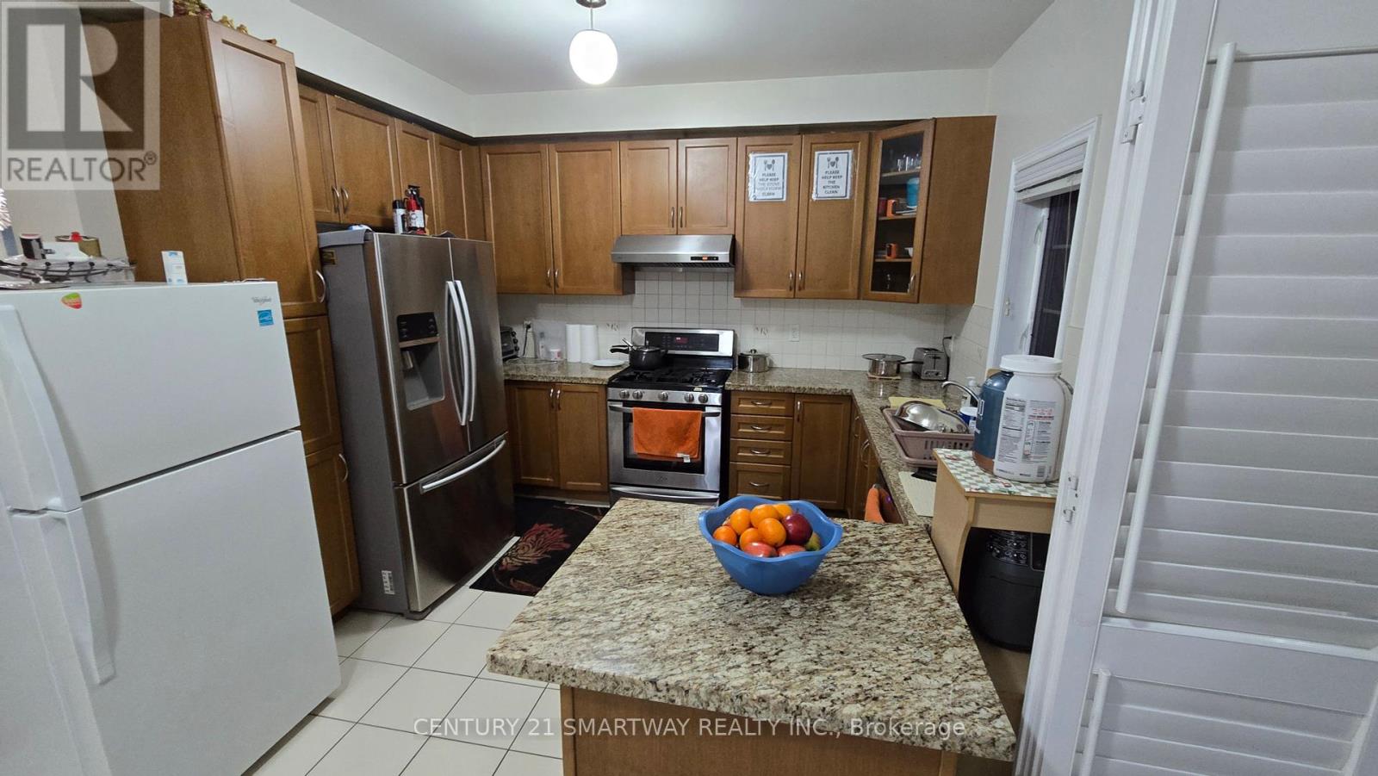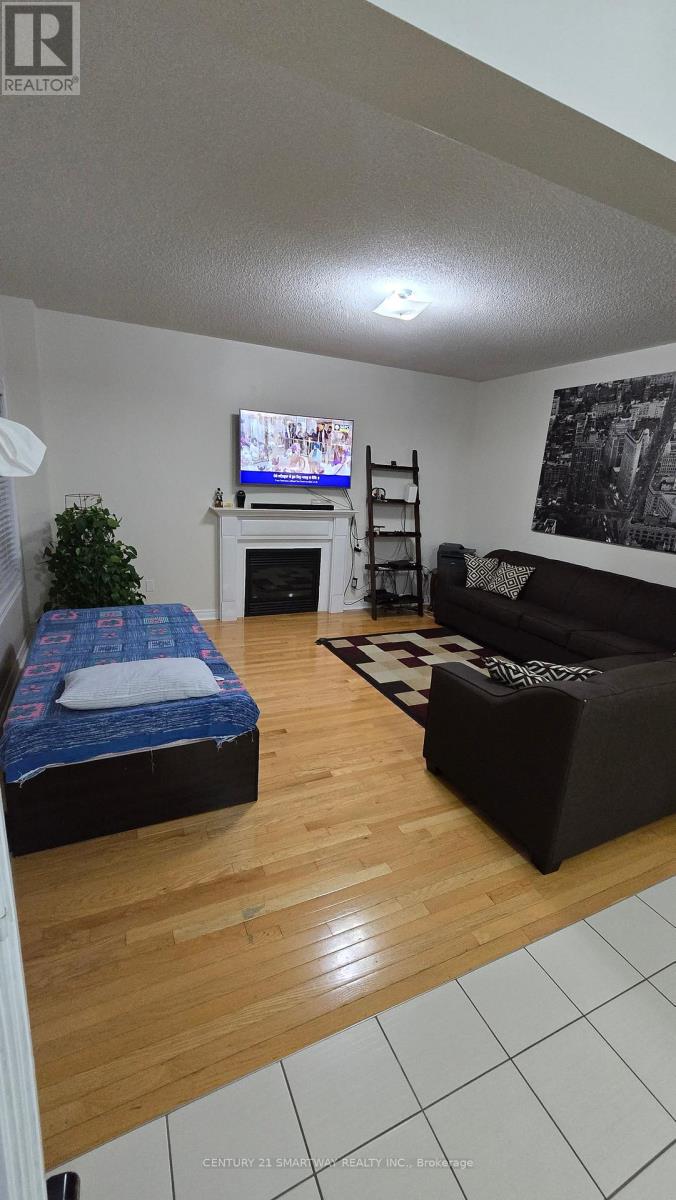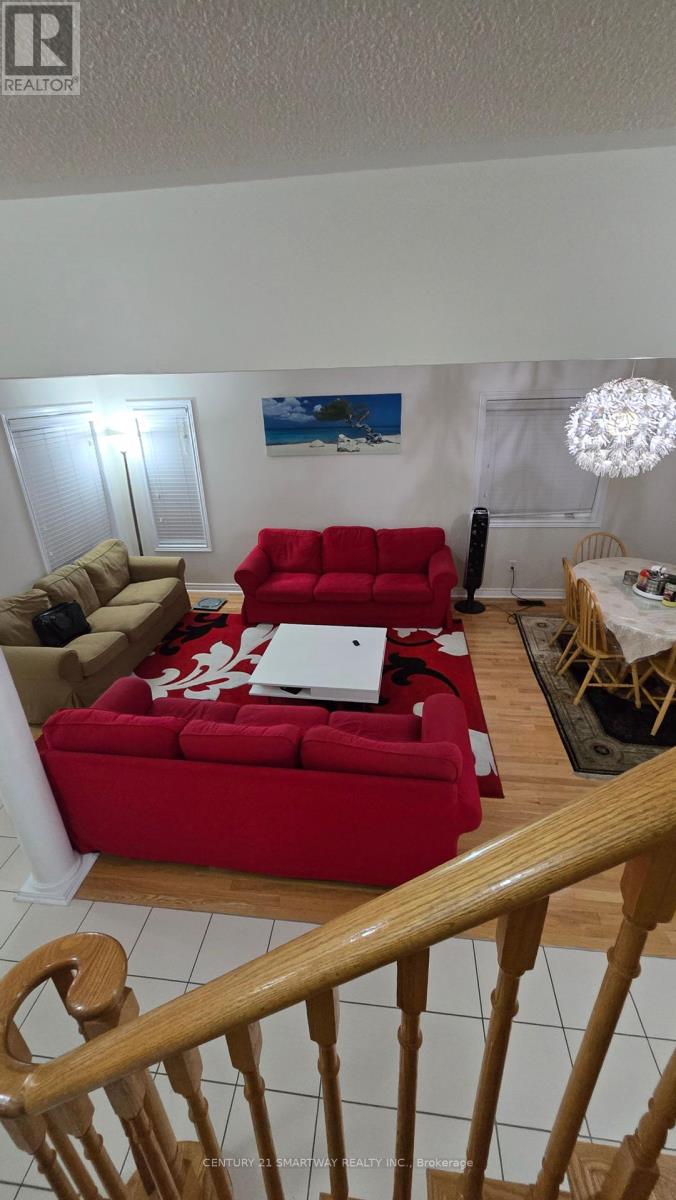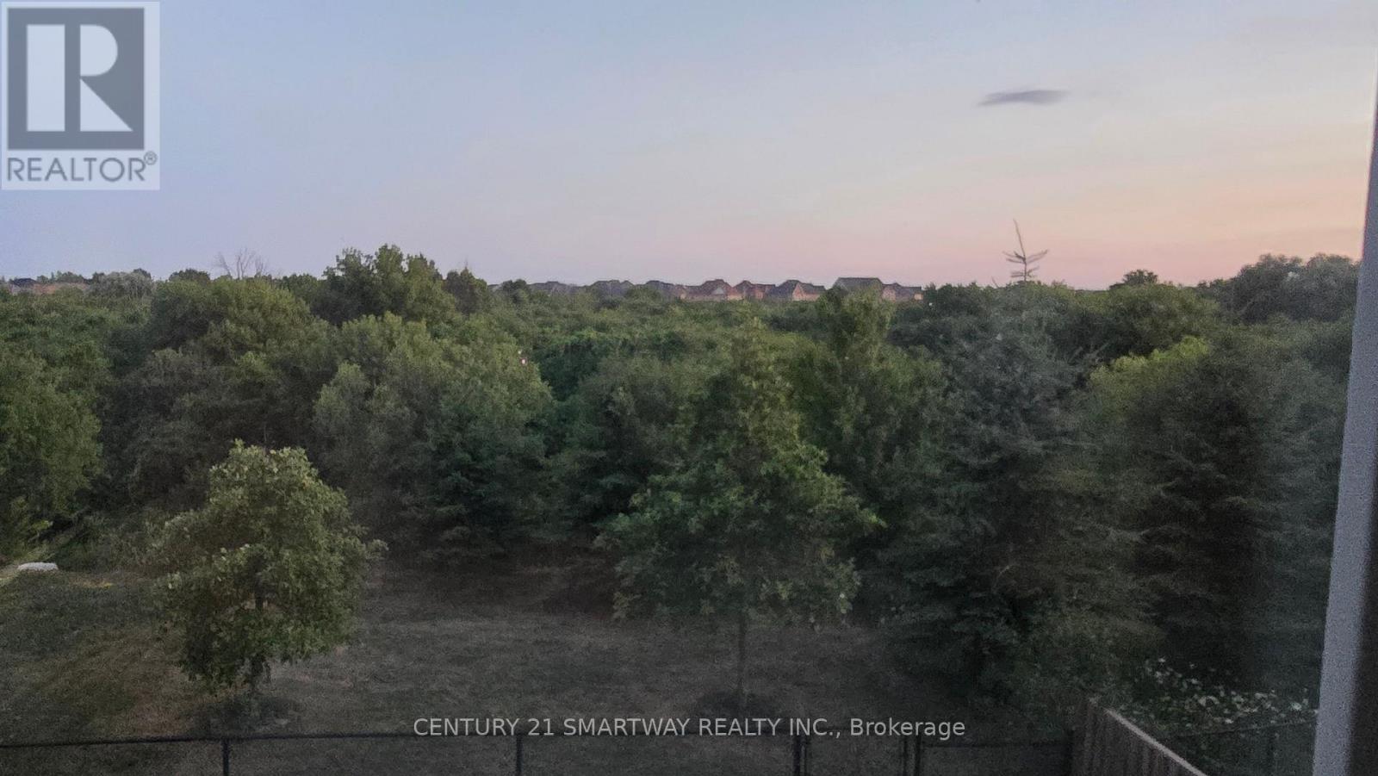46 Oakhaven Road W Brampton, Ontario L6P 3B6
8 Bedroom
3 Bathroom
2,500 - 3,000 ft2
Fireplace
Central Air Conditioning
Forced Air
$3,500 Monthly
UPPER LEVEL 4 BEDROOMS AND 3 WASHROOMS HOUSE ON RAVINE LOT AVAILABLE FOR RENT. CLOSE TO THE GORE RD AND PANNAHILL DR. JOB LETTER, REFERENCE CHECK, FULL CREDIT HISTORY REPORT ARE A MUST. A+ TENANTS. (id:50886)
Property Details
| MLS® Number | W12374556 |
| Property Type | Single Family |
| Community Name | Bram East |
| Amenities Near By | Place Of Worship |
| Equipment Type | Water Heater |
| Features | Ravine, Conservation/green Belt |
| Parking Space Total | 4 |
| Rental Equipment Type | Water Heater |
Building
| Bathroom Total | 3 |
| Bedrooms Above Ground | 4 |
| Bedrooms Below Ground | 4 |
| Bedrooms Total | 8 |
| Appliances | Central Vacuum |
| Basement Development | Finished |
| Basement Type | N/a (finished) |
| Construction Style Attachment | Detached |
| Cooling Type | Central Air Conditioning |
| Exterior Finish | Brick |
| Fireplace Present | Yes |
| Foundation Type | Poured Concrete |
| Half Bath Total | 1 |
| Heating Fuel | Natural Gas |
| Heating Type | Forced Air |
| Stories Total | 2 |
| Size Interior | 2,500 - 3,000 Ft2 |
| Type | House |
| Utility Water | Municipal Water |
Parking
| Attached Garage | |
| Garage |
Land
| Acreage | No |
| Land Amenities | Place Of Worship |
| Sewer | Sanitary Sewer |
| Size Depth | 102 Ft ,8 In |
| Size Frontage | 42 Ft |
| Size Irregular | 42 X 102.7 Ft |
| Size Total Text | 42 X 102.7 Ft |
Rooms
| Level | Type | Length | Width | Dimensions |
|---|---|---|---|---|
| Second Level | Primary Bedroom | 5.94 m | 4.87 m | 5.94 m x 4.87 m |
| Second Level | Bedroom 2 | 5.79 m | 3.65 m | 5.79 m x 3.65 m |
| Second Level | Bedroom 3 | 4.26 m | 3.65 m | 4.26 m x 3.65 m |
| Second Level | Bedroom 4 | 4.11 m | 3.5 m | 4.11 m x 3.5 m |
| Ground Level | Living Room | 6.25 m | 3.65 m | 6.25 m x 3.65 m |
| Ground Level | Dining Room | 6.25 m | 3.65 m | 6.25 m x 3.65 m |
| Ground Level | Kitchen | 5.48 m | 3.55 m | 5.48 m x 3.55 m |
| Ground Level | Family Room | 4.87 m | 4.16 m | 4.87 m x 4.16 m |
Utilities
| Cable | Installed |
| Electricity | Installed |
| Sewer | Installed |
https://www.realtor.ca/real-estate/28799794/46-oakhaven-road-w-brampton-bram-east-bram-east
Contact Us
Contact us for more information
Lakhvinder Gill
Broker
Century 21 Smartway Realty Inc.
1315 Derry Road East, Unit 4
Mississauga, Ontario L5T 1B6
1315 Derry Road East, Unit 4
Mississauga, Ontario L5T 1B6
(905) 565-6363
(905) 565-0663









