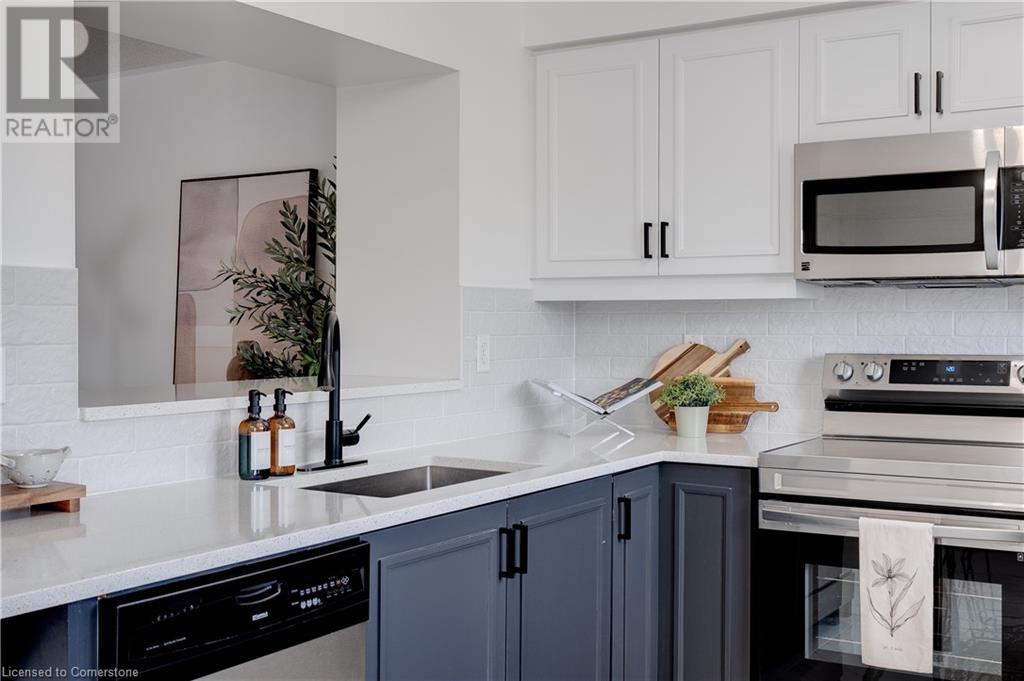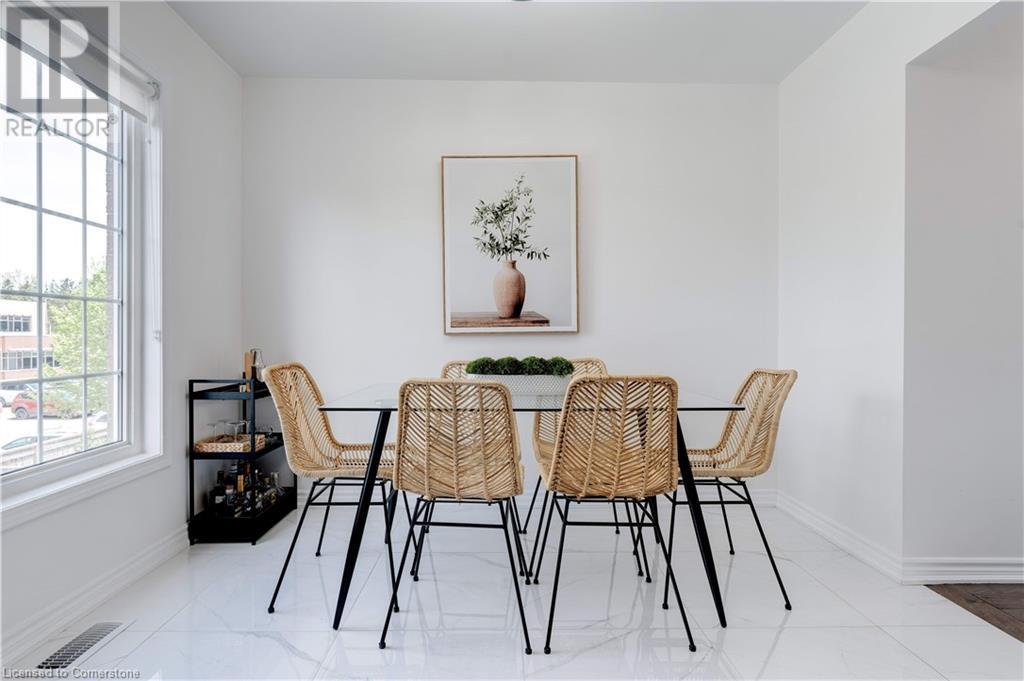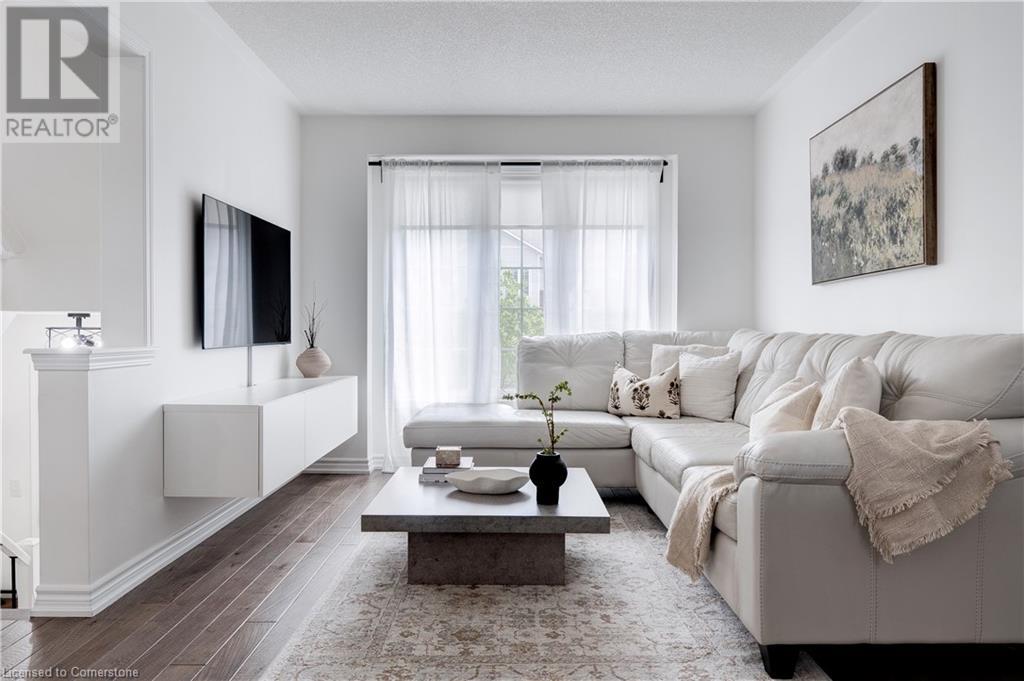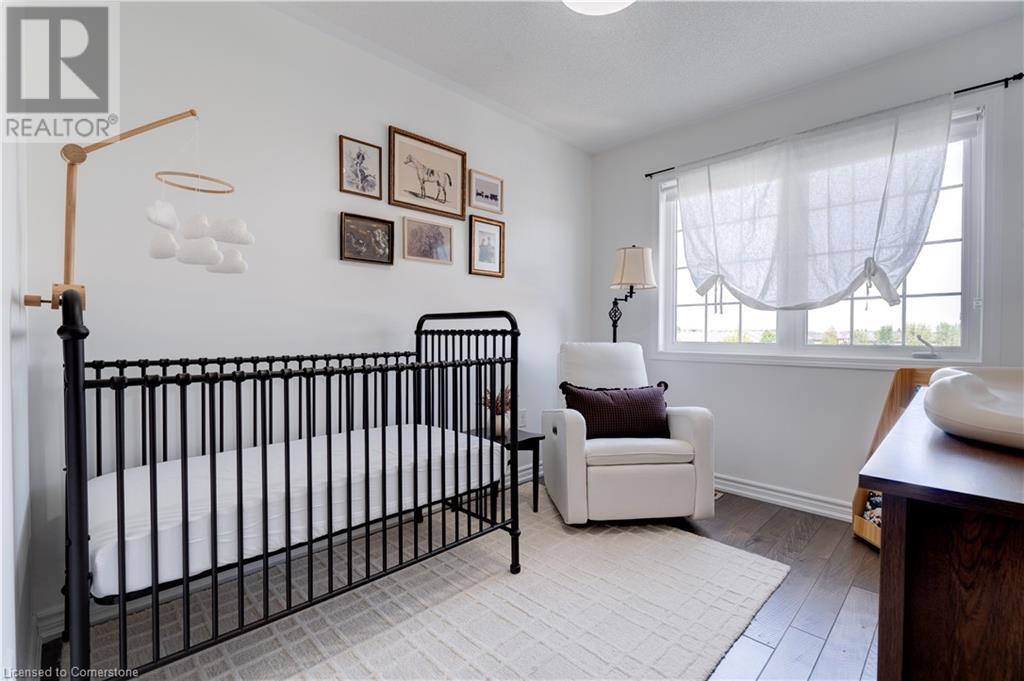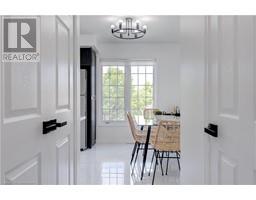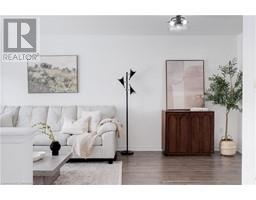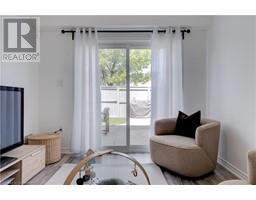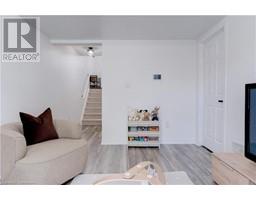46 Ohara Lane Ancaster, Ontario L9K 0C8
$725,000
This move-in ready Ancaster home perfectly blends modern, clean minimalism with functional living. Offering 1,293 sqft of bright and airy space, it features 3 bedrooms, 2 bathrooms, and thoughtfully updated interiors throughout. The main floor is designed for seamless living with a sleek kitchen boasting two-toned cabinetry, quartz countertops, a subway tile backsplash, and stainless steel appliances. A breakfast bar island and an eat-in kitchen with space for six easily flow into the living and dining areas, along with a convenient 2-piece bath. On the upper level, you’ll find three bedrooms, including a primary suite with a walk-in closet, as well as a stylish 4-piece bathroom with gold accents and a chic backsplash. The lower level offers a versatile flex space that could serve as a rec room, home gym, or office, with direct access to a generous backyard perfect for entertaining or play. Standout features include upgraded light fixtures, stylish bathrooms, a 1-car garage with driveway parking, and ample natural light throughout. Living in Ancaster is an experience in itself, surrounded by charming boutique shops, fantastic dining options, top-rated schools, picturesque scenic trails, and quick access to major highways. This isn’t just a place to live; it’s a lifestyle upgrade waiting for you to call it home! (id:50886)
Property Details
| MLS® Number | 40729460 |
| Property Type | Single Family |
| Amenities Near By | Hospital, Park, Public Transit, Schools, Shopping |
| Community Features | Community Centre |
| Equipment Type | Water Heater |
| Parking Space Total | 2 |
| Rental Equipment Type | Water Heater |
Building
| Bathroom Total | 2 |
| Bedrooms Above Ground | 3 |
| Bedrooms Total | 3 |
| Appliances | Central Vacuum, Dishwasher, Dryer, Microwave, Refrigerator, Stove, Washer, Window Coverings |
| Architectural Style | 3 Level |
| Basement Development | Finished |
| Basement Type | Full (finished) |
| Constructed Date | 2011 |
| Construction Style Attachment | Attached |
| Cooling Type | Central Air Conditioning |
| Exterior Finish | Brick, Vinyl Siding |
| Half Bath Total | 1 |
| Heating Fuel | Natural Gas |
| Heating Type | Forced Air |
| Stories Total | 3 |
| Size Interior | 1,293 Ft2 |
| Type | Row / Townhouse |
| Utility Water | Municipal Water |
Parking
| Attached Garage |
Land
| Access Type | Highway Access |
| Acreage | No |
| Land Amenities | Hospital, Park, Public Transit, Schools, Shopping |
| Sewer | Municipal Sewage System |
| Size Depth | 82 Ft |
| Size Frontage | 18 Ft |
| Size Total Text | Under 1/2 Acre |
| Zoning Description | Rm2-594 |
Rooms
| Level | Type | Length | Width | Dimensions |
|---|---|---|---|---|
| Second Level | 2pc Bathroom | Measurements not available | ||
| Second Level | Breakfast | 8'2'' x 9'9'' | ||
| Second Level | Kitchen | 8'7'' x 8'8'' | ||
| Second Level | Living Room | 9'10'' x 20'3'' | ||
| Third Level | 4pc Bathroom | Measurements not available | ||
| Third Level | Bedroom | 8'3'' x 10'4'' | ||
| Third Level | Bedroom | 8'2'' x 13'9'' | ||
| Third Level | Primary Bedroom | 9'10'' x 14'6'' | ||
| Main Level | Laundry Room | 7'1'' x 12'11'' | ||
| Main Level | Recreation Room | 9'4'' x 28'8'' |
https://www.realtor.ca/real-estate/28348497/46-ohara-lane-ancaster
Contact Us
Contact us for more information
Jana Matteau
Salesperson
(905) 639-1683
2025 Maria Street Unit 4
Burlington, Ontario L7R 0G6
(905) 634-7755
(905) 639-1683
www.royallepageburlington.ca/
Tammy Phinney
Salesperson
(905) 639-1683
www.phinneyteam.com/
2025 Maria Street Unit 4a
Burlington, Ontario L7R 0G6
(905) 634-7755
(905) 639-1683
www.royallepageburlington.ca/










