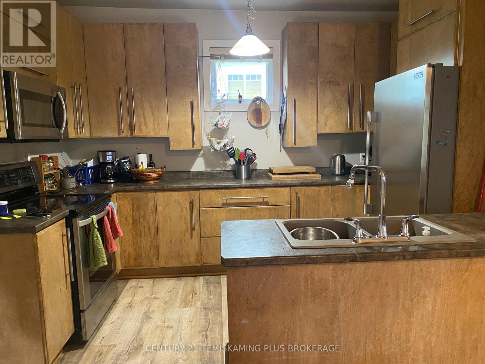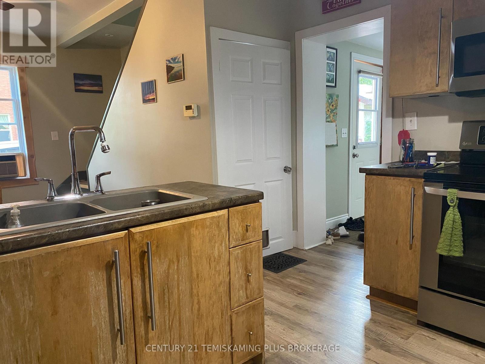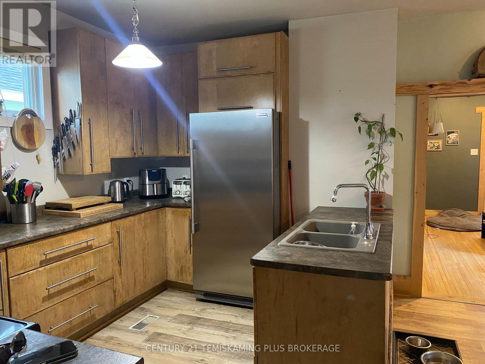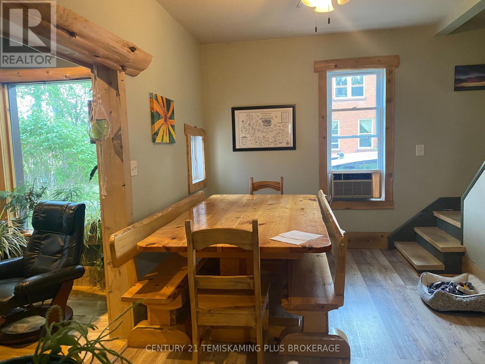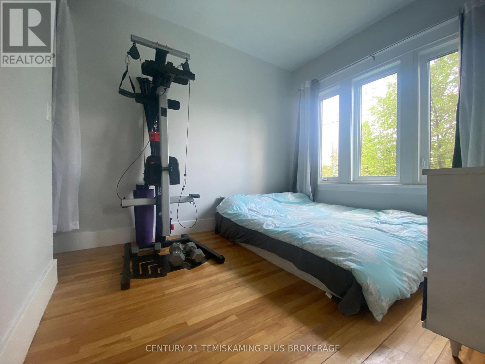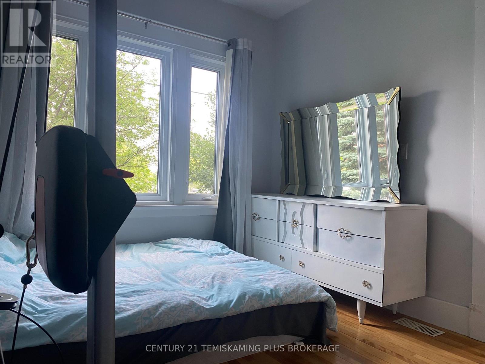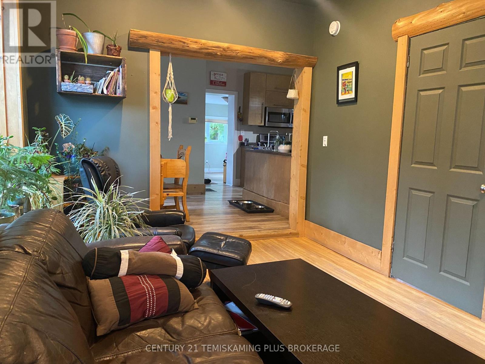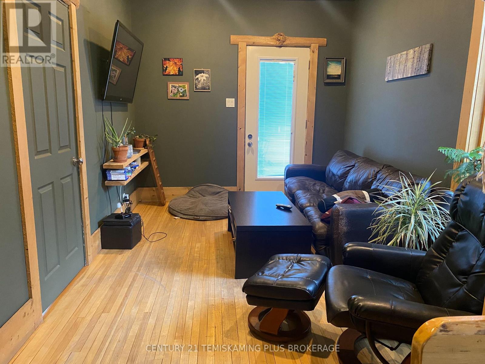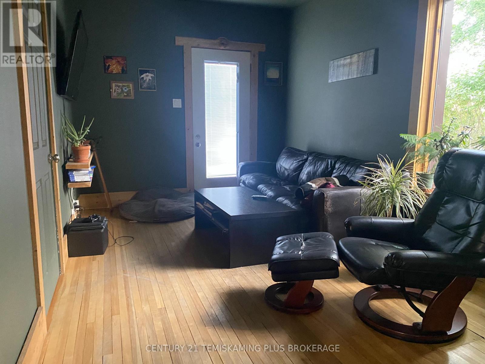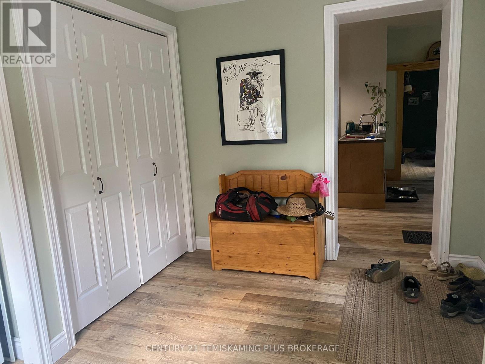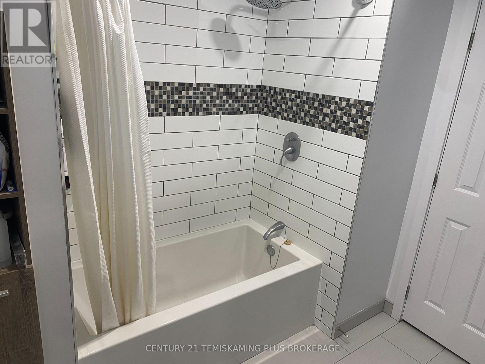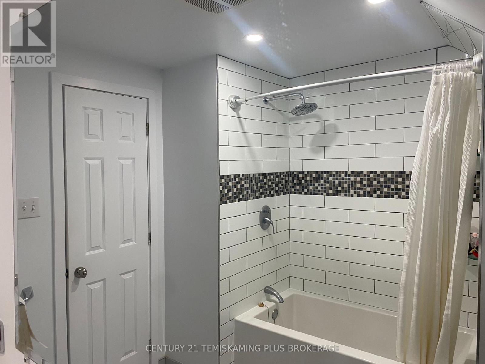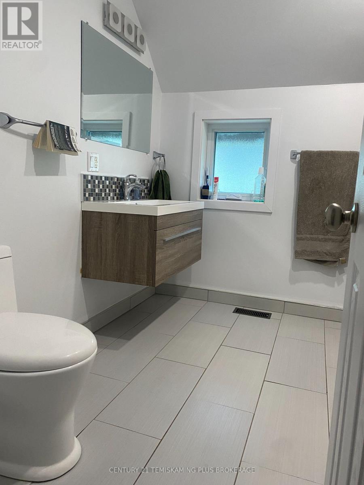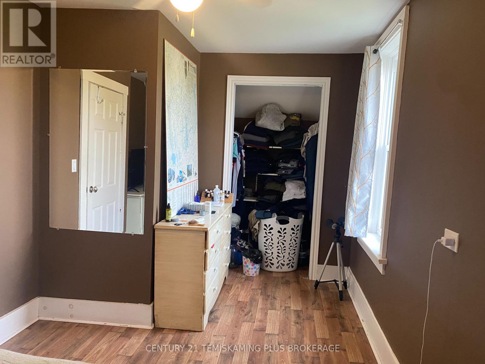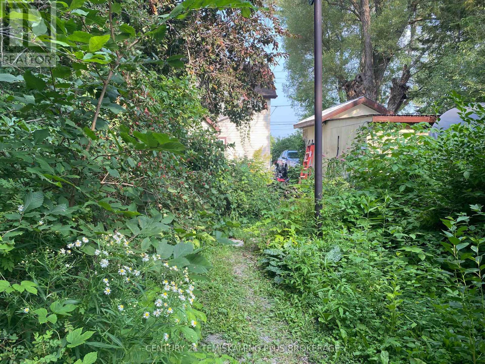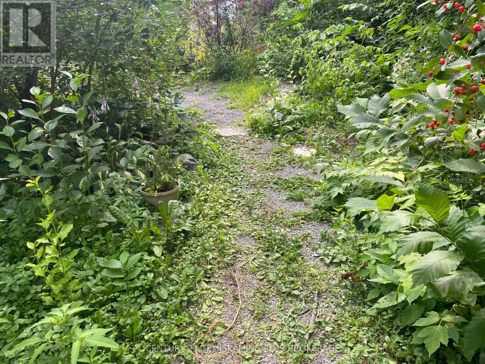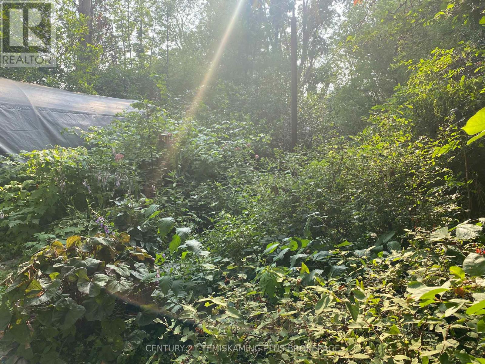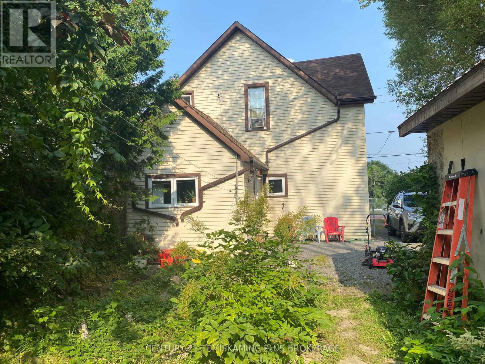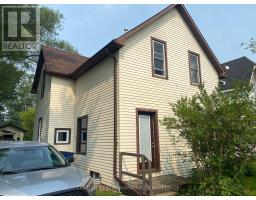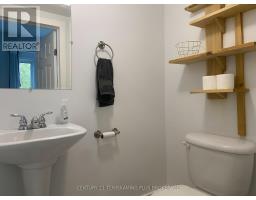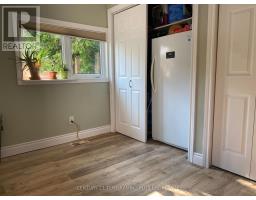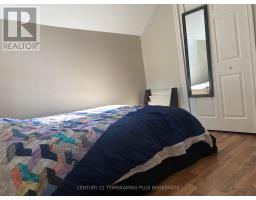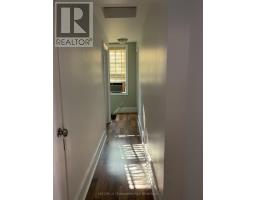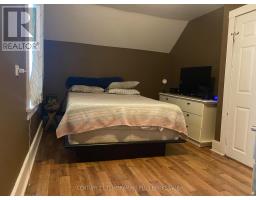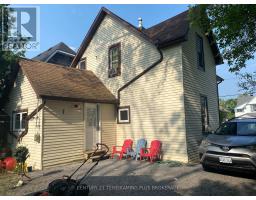46 Paget Street N Temiskaming Shores, Ontario P0J 1P0
$308,000
4-BEDROOM HOME IN CENTRAL NEW LISKEARD FULL OF POTENTIAL! Just steps from downtown on a quiet tree-lined street, this updated home features a modern eat-in kitchen, main-floor bedroom with private 2-piece bath, and a spacious mudroom with hidden laundry. Large backyard with mature trees, workshop, and parking front & back ready for your personal touch to bring it to life. Maintenance-free siding, updated windows & doors, R3 zoning, and low utilities make this a smart choice for families, first-time buyers, or investors! MPAC 301. Hydro $149. Average monthly cost. Natural gas $124.61 per month average. ** This is a linked property.** (id:50886)
Property Details
| MLS® Number | T12333204 |
| Property Type | Single Family |
| Community Name | New Liskeard |
| Features | Flat Site |
| Parking Space Total | 3 |
| Structure | Workshop |
Building
| Bathroom Total | 2 |
| Bedrooms Above Ground | 3 |
| Bedrooms Below Ground | 1 |
| Bedrooms Total | 4 |
| Age | 100+ Years |
| Appliances | Water Heater |
| Basement Development | Unfinished |
| Basement Type | N/a (unfinished) |
| Construction Style Attachment | Detached |
| Cooling Type | Window Air Conditioner |
| Exterior Finish | Vinyl Siding |
| Foundation Type | Unknown, Concrete |
| Half Bath Total | 1 |
| Heating Fuel | Natural Gas |
| Heating Type | Forced Air |
| Stories Total | 2 |
| Size Interior | 1,100 - 1,500 Ft2 |
| Type | House |
| Utility Water | Municipal Water |
Parking
| No Garage |
Land
| Acreage | No |
| Sewer | Sanitary Sewer |
| Size Depth | 161 Ft |
| Size Frontage | 40 Ft ,3 In |
| Size Irregular | 40.3 X 161 Ft |
| Size Total Text | 40.3 X 161 Ft |
| Zoning Description | R3 |
Rooms
| Level | Type | Length | Width | Dimensions |
|---|---|---|---|---|
| Second Level | Bedroom 2 | 2.68 m | 3.2 m | 2.68 m x 3.2 m |
| Second Level | Bedroom 3 | 2.68 m | 3.01 m | 2.68 m x 3.01 m |
| Second Level | Bedroom 4 | 4.96 m | 2.65 m | 4.96 m x 2.65 m |
| Second Level | Bathroom | 2.59 m | 2.46 m | 2.59 m x 2.46 m |
| Basement | Utility Room | 7.62 m | 6.4 m | 7.62 m x 6.4 m |
| Main Level | Kitchen | 3.38 m | 3.35 m | 3.38 m x 3.35 m |
| Main Level | Dining Room | 4.26 m | 2.77 m | 4.26 m x 2.77 m |
| Main Level | Living Room | 4.38 m | 2.92 m | 4.38 m x 2.92 m |
| Main Level | Bedroom | 2.83 m | 3.04 m | 2.83 m x 3.04 m |
| Main Level | Bathroom | 1.188 m | 1.52 m | 1.188 m x 1.52 m |
| Main Level | Foyer | 3.5 m | 3.47 m | 3.5 m x 3.47 m |
Utilities
| Cable | Available |
| Electricity | Installed |
| Sewer | Installed |
Contact Us
Contact us for more information
Louise Ames
Broker
www.facebook.com/louise.ames.353
19 Paget St. S.
New Liskeard, Ontario P0J 1P0
(705) 647-8148


