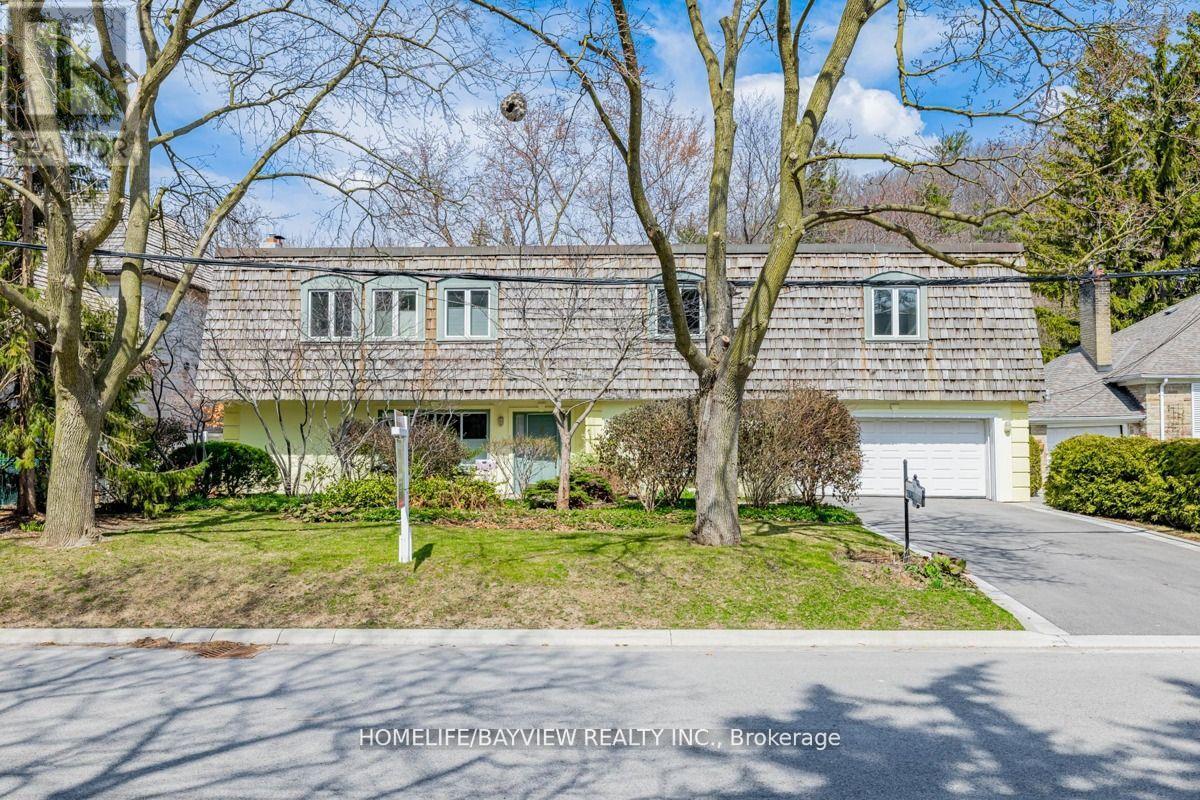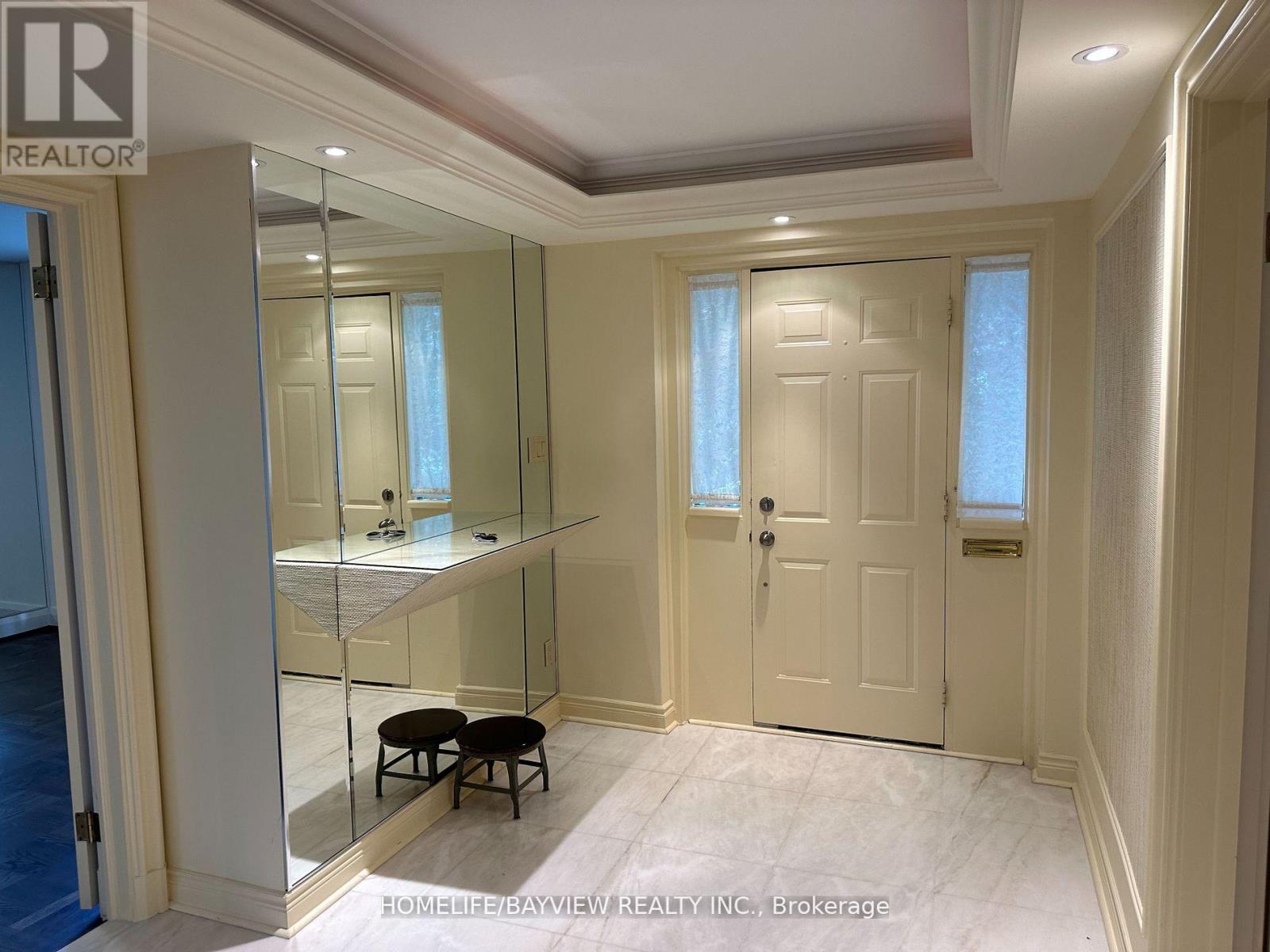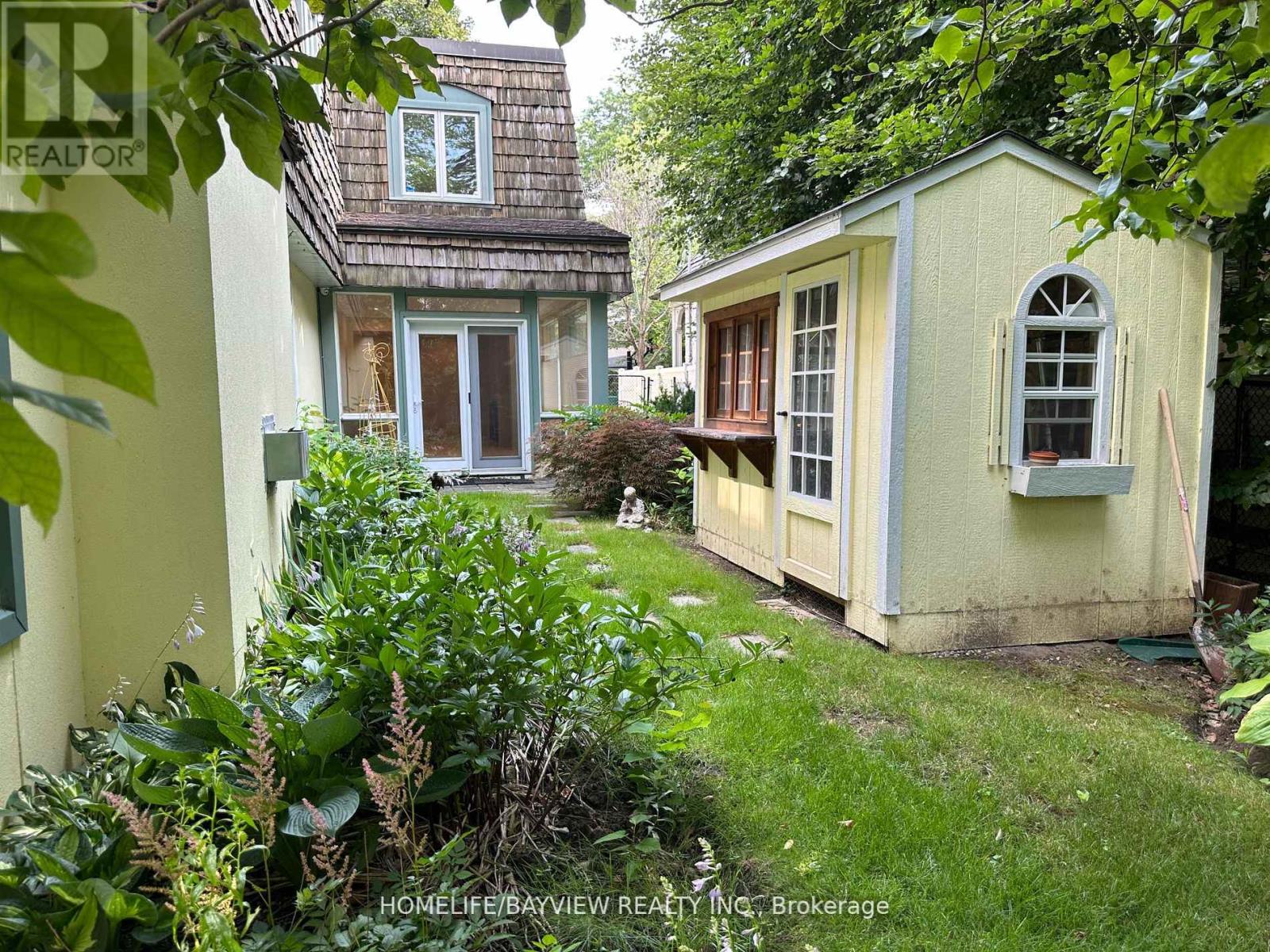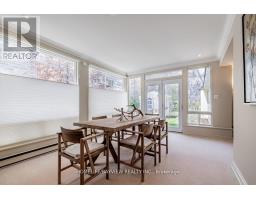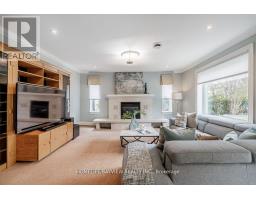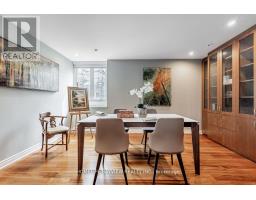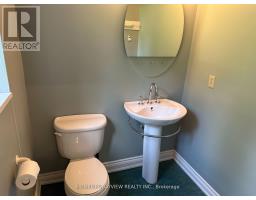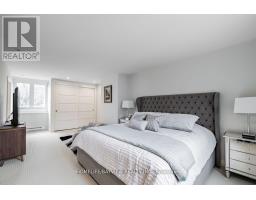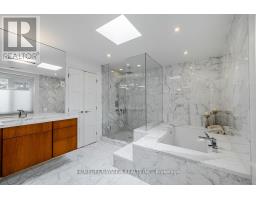46 Plymbridge Road Toronto, Ontario M2P 1A3
$8,800 Monthly
Hogg's hollow featuring entire house for lease, aprox 5000 sqft, 2 story house with 5 bedrooms, 5 bathrooms, double car garage with direct access to the home, huge kitchen with solarium and heated floor, multiple walkouts to a private patio and wooded table land yard, huge family room with wet bar and 2nd powder room, main floor office, exercise room, combined liv/din area with fireplace, oversized primary retreat with built in king bed, 2 huge walk in closets, lavish ensuite bath with skylight and walkout to sunroom/balcony, second floor family/games room/great room, 5th bedroom can be 2nd office, long 4 car driveway, second floor laundry. ideal for large families in this demand location. This house is in a immaculate condition. **EXTRAS** subzero fridge,b/i cooktop, oven, microwave, freezer, b/i dishwasher, washer, dryer, all elf's, all window blinds, 2 cac, 2 furnaces, gdo+remote, sprinkler system, ample built ins,ample potlights, 3 fireplaces, skylights, closet organizers. (id:50886)
Property Details
| MLS® Number | C9514513 |
| Property Type | Single Family |
| Community Name | Bridle Path-Sunnybrook-York Mills |
| Amenities Near By | Park, Public Transit, Schools |
| Features | Wooded Area, Ravine |
| Parking Space Total | 6 |
| Structure | Shed |
Building
| Bathroom Total | 5 |
| Bedrooms Above Ground | 5 |
| Bedrooms Total | 5 |
| Appliances | Garage Door Opener Remote(s) |
| Construction Style Attachment | Detached |
| Cooling Type | Central Air Conditioning |
| Exterior Finish | Stucco |
| Fireplace Present | Yes |
| Flooring Type | Hardwood |
| Half Bath Total | 2 |
| Heating Fuel | Natural Gas |
| Heating Type | Forced Air |
| Stories Total | 2 |
| Type | House |
| Utility Water | Municipal Water |
Parking
| Garage |
Land
| Acreage | No |
| Land Amenities | Park, Public Transit, Schools |
| Sewer | Sanitary Sewer |
| Size Depth | 155 Ft |
| Size Frontage | 80 Ft |
| Size Irregular | 80 X 155 Ft |
| Size Total Text | 80 X 155 Ft |
Rooms
| Level | Type | Length | Width | Dimensions |
|---|---|---|---|---|
| Second Level | Bedroom 5 | 4.35 m | 3.65 m | 4.35 m x 3.65 m |
| Second Level | Games Room | 5.7 m | 3.2 m | 5.7 m x 3.2 m |
| Second Level | Primary Bedroom | 8 m | 6.75 m | 8 m x 6.75 m |
| Second Level | Bedroom 2 | 7 m | 3.45 m | 7 m x 3.45 m |
| Second Level | Bedroom 3 | 4.55 m | 3.25 m | 4.55 m x 3.25 m |
| Second Level | Bedroom 4 | 4 m | 3.65 m | 4 m x 3.65 m |
| Main Level | Exercise Room | 4.6 m | 3.7 m | 4.6 m x 3.7 m |
| Main Level | Living Room | 6.9 m | 4 m | 6.9 m x 4 m |
| Main Level | Dining Room | 4.65 m | 3.25 m | 4.65 m x 3.25 m |
| Main Level | Kitchen | 7.1 m | 5.75 m | 7.1 m x 5.75 m |
| Main Level | Office | 4 m | 3.4 m | 4 m x 3.4 m |
| Main Level | Family Room | 7.75 m | 4.75 m | 7.75 m x 4.75 m |
Contact Us
Contact us for more information
Johnny Gorgani
Salesperson
505 Hwy 7 Suite 201
Thornhill, Ontario L3T 7T1
(905) 889-2200
(905) 889-3322

