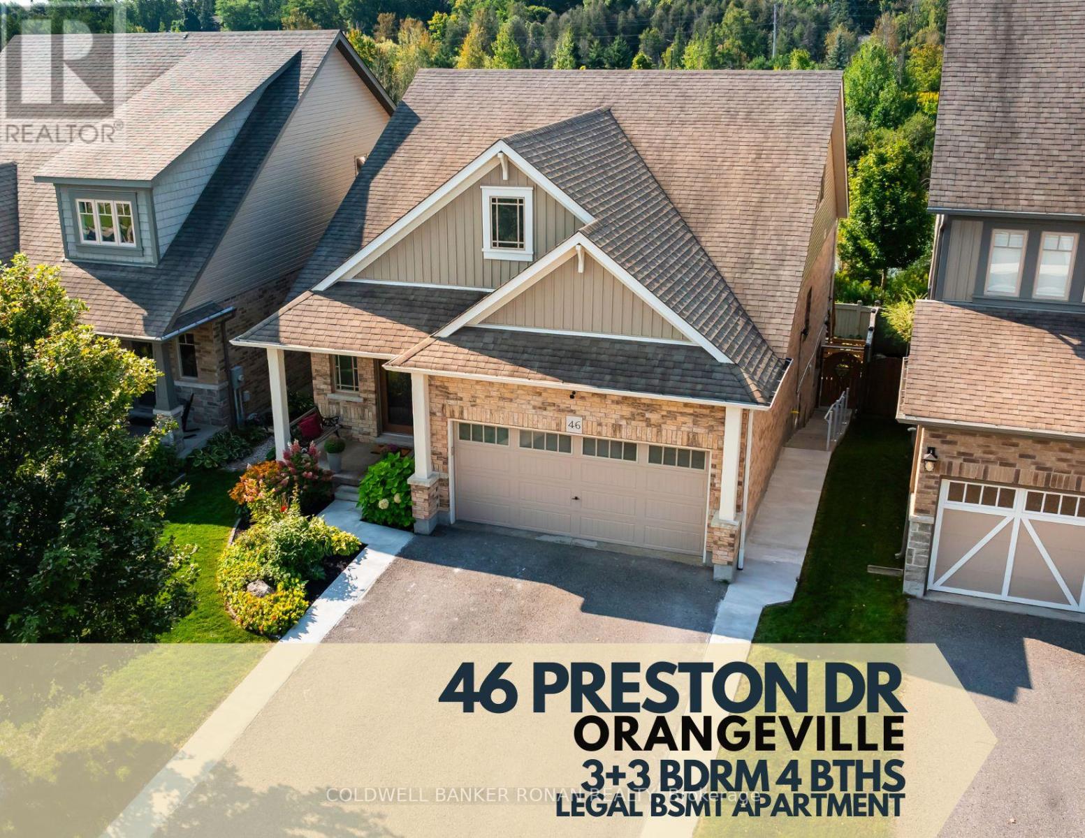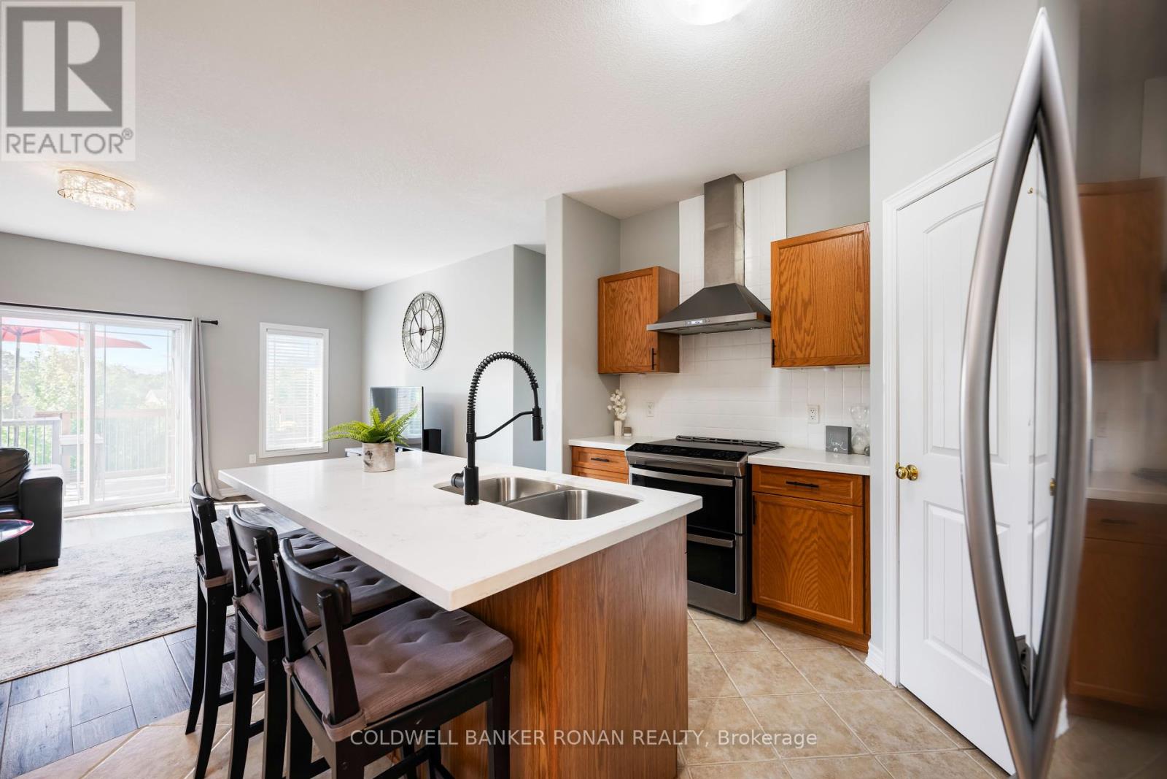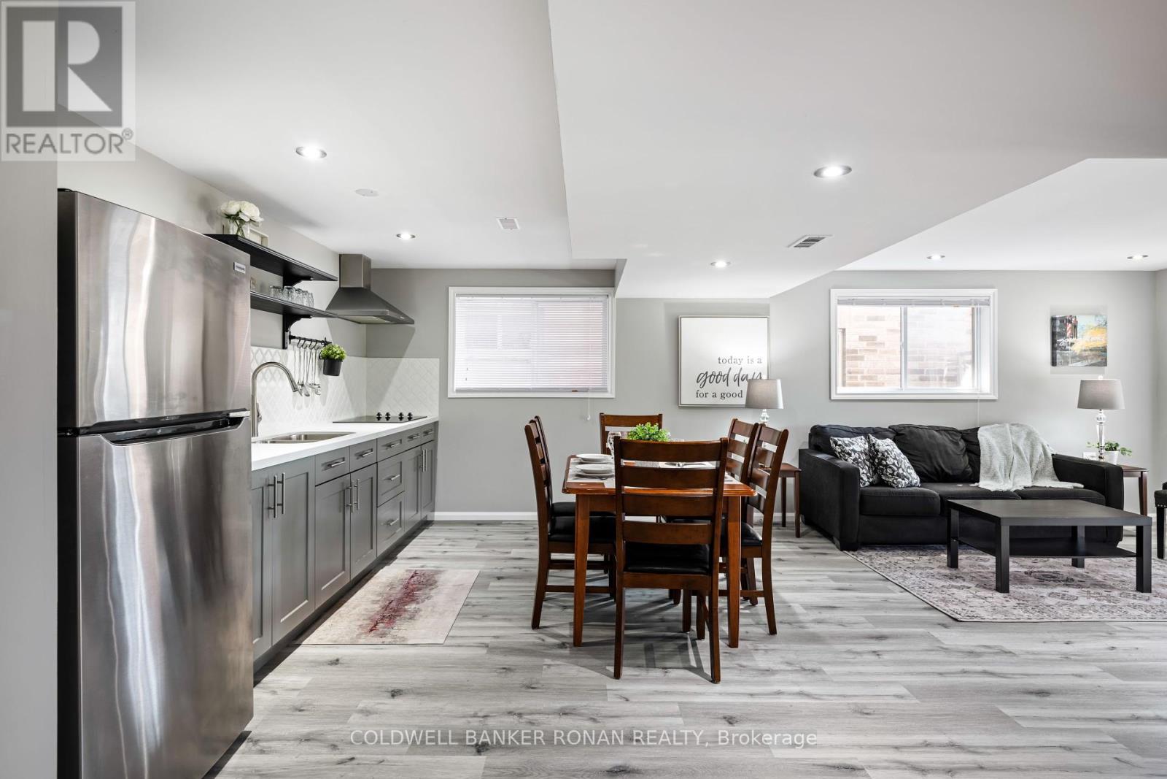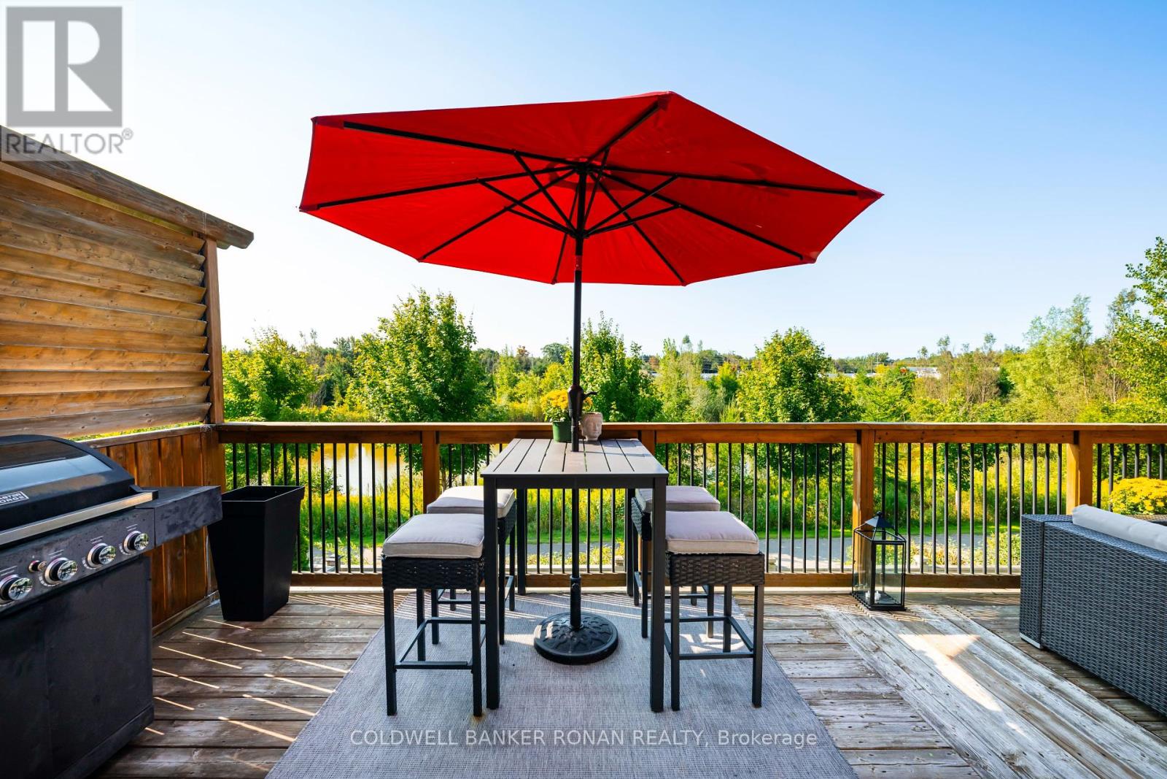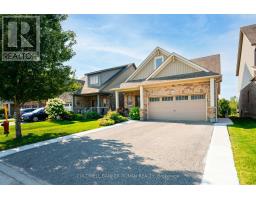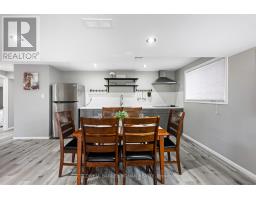46 Preston Drive Orangeville, Ontario L9W 0C6
$1,239,999
Discover this one-of-a-kind 6-bedroom (3+3), 4-bathroom home in Orangeville's highly sought-after Veterans Park community. Perfectly blending luxury living and investment potential, this unique property features a legal 3-bedroom basement apartment, offering the opportunity to earn rental income or host Airbnb guests from day one. The main home boasts 3 spacious bedrooms across the main and loft levels, along with an open-concept layout where the kitchen, dining, and living areas flow seamlessly together. Step outside onto a large deck that spans the entire width of the house, providing a tranquil space to relax while overlooking lush trails, greenspace and a serene pond. The legal basement apartment is completely above grade, with regular-sized windows that allow plenty of natural light. It has its own separate walk-out entrance and a private patio, giving tenants or guests their own space. Professionally soundproofed, this unit ensures privacy and peace for everyone in the home. Additional features include a 2-car garage with a mezzanine for extra storage, and a driveway that accommodates up to four vehicles without any sidewalk interruption. With scenic walking trails just steps from the front door and proximity to schools, local shopping and dining, this home offers both convenience and a connection to nature. Whether you're looking for a stunning family home or an investment property with rental income potential, this home is a rare find in Veterans Park. Its ideal for multi-generational living or expanding your real estate portfolio. Don't miss out on this incredible opportunity schedule your private viewing today! (id:50886)
Property Details
| MLS® Number | W9507980 |
| Property Type | Single Family |
| Community Name | Orangeville |
| ParkingSpaceTotal | 6 |
| ViewType | View |
Building
| BathroomTotal | 4 |
| BedroomsAboveGround | 3 |
| BedroomsBelowGround | 3 |
| BedroomsTotal | 6 |
| Appliances | Blinds, Dishwasher, Dryer, Range, Refrigerator, Stove, Washer, Water Softener |
| BasementDevelopment | Partially Finished |
| BasementFeatures | Apartment In Basement |
| BasementType | N/a (partially Finished) |
| ConstructionStyleAttachment | Detached |
| CoolingType | Central Air Conditioning |
| ExteriorFinish | Brick, Vinyl Siding |
| FoundationType | Concrete |
| HalfBathTotal | 1 |
| HeatingFuel | Natural Gas |
| HeatingType | Forced Air |
| StoriesTotal | 1 |
| SizeInterior | 2499.9795 - 2999.975 Sqft |
| Type | House |
| UtilityWater | Municipal Water |
Parking
| Attached Garage |
Land
| Acreage | No |
| FenceType | Fenced Yard |
| Sewer | Sanitary Sewer |
| SizeDepth | 98 Ft ,6 In |
| SizeFrontage | 40 Ft ,1 In |
| SizeIrregular | 40.1 X 98.5 Ft |
| SizeTotalText | 40.1 X 98.5 Ft|under 1/2 Acre |
| ZoningDescription | R4 |
Rooms
| Level | Type | Length | Width | Dimensions |
|---|---|---|---|---|
| Second Level | Bedroom | 3.8 m | 2.8 m | 3.8 m x 2.8 m |
| Second Level | Bedroom | 3.8 m | 2.7 m | 3.8 m x 2.7 m |
| Basement | Bedroom | 3.5 m | 2.5 m | 3.5 m x 2.5 m |
| Basement | Primary Bedroom | 4.06 m | 2.71 m | 4.06 m x 2.71 m |
| Basement | Bedroom | 2.9 m | 2.7 m | 2.9 m x 2.7 m |
| Basement | Living Room | 3.47 m | 3.07 m | 3.47 m x 3.07 m |
| Basement | Kitchen | 4.21 m | 3.9 m | 4.21 m x 3.9 m |
| Ground Level | Laundry Room | 2.92 m | 2.28 m | 2.92 m x 2.28 m |
| Ground Level | Family Room | 6.2 m | 4.4 m | 6.2 m x 4.4 m |
| Ground Level | Kitchen | 3.4 m | 3.3 m | 3.4 m x 3.3 m |
| Ground Level | Dining Room | 3.5 m | 2.2 m | 3.5 m x 2.2 m |
| Ground Level | Primary Bedroom | 3.6 m | 4.3 m | 3.6 m x 4.3 m |
https://www.realtor.ca/real-estate/27573645/46-preston-drive-orangeville-orangeville
Interested?
Contact us for more information
Teresa Gabriele
Salesperson
2-119 Broadway
Orangeville, Ontario L9W 1K2

