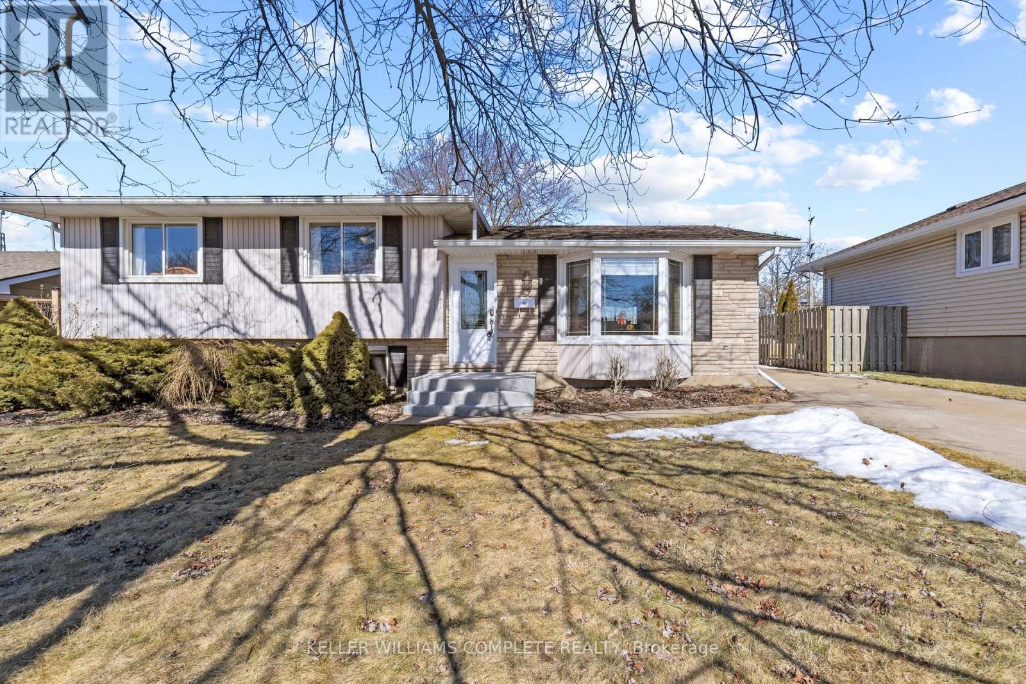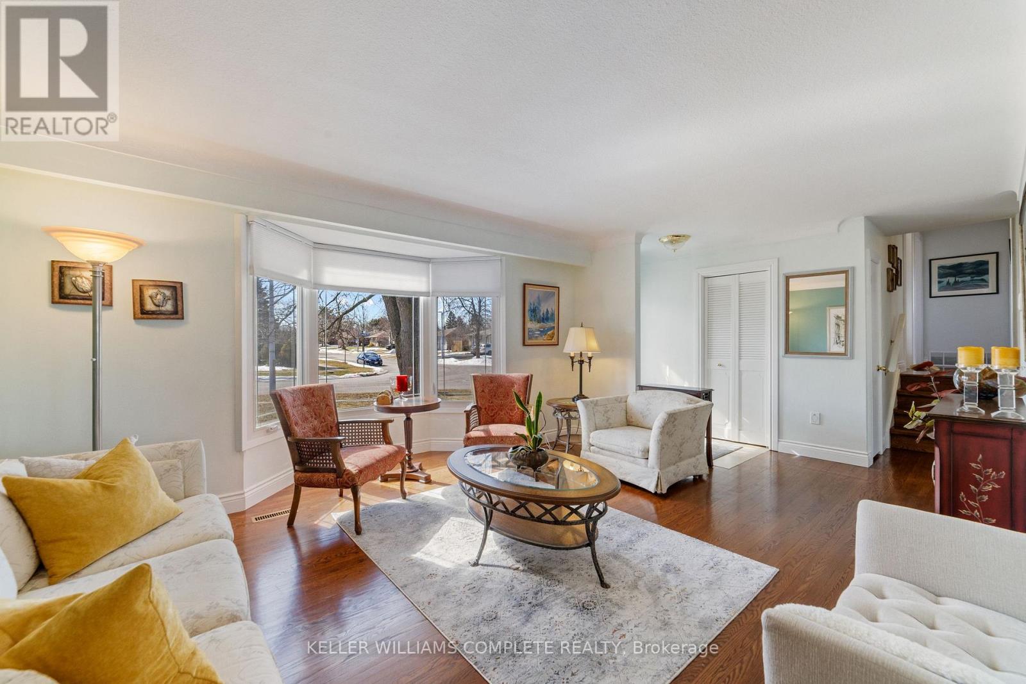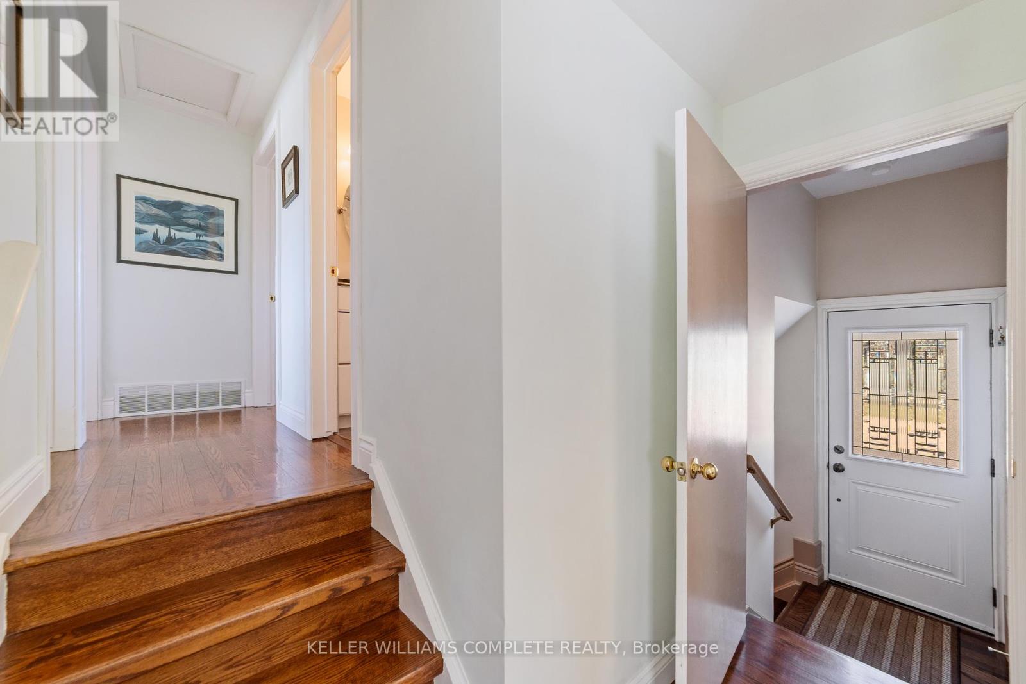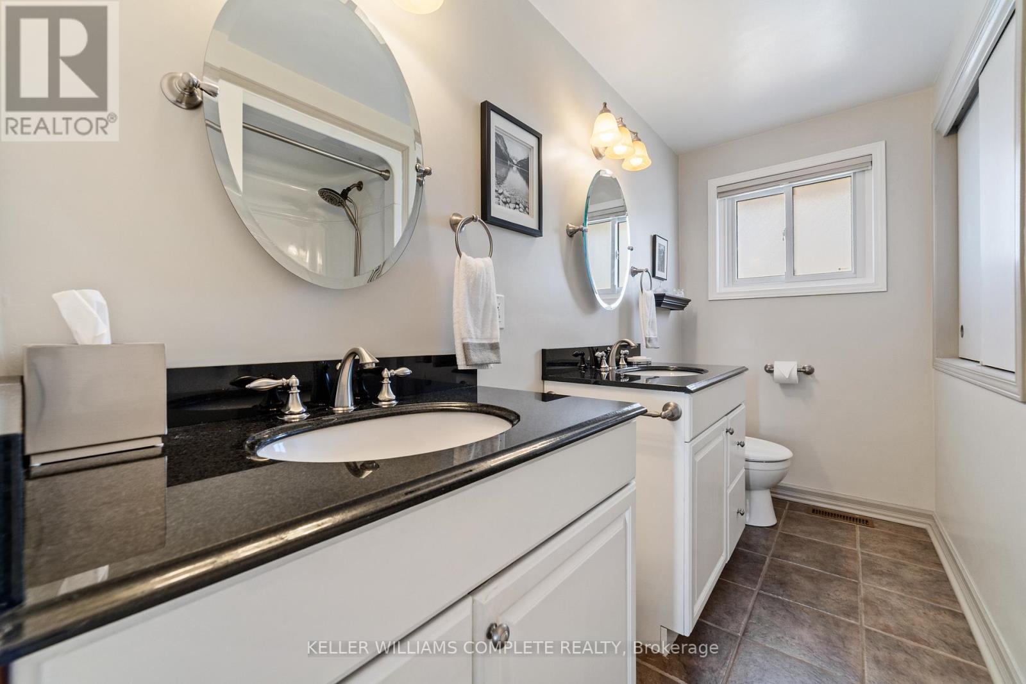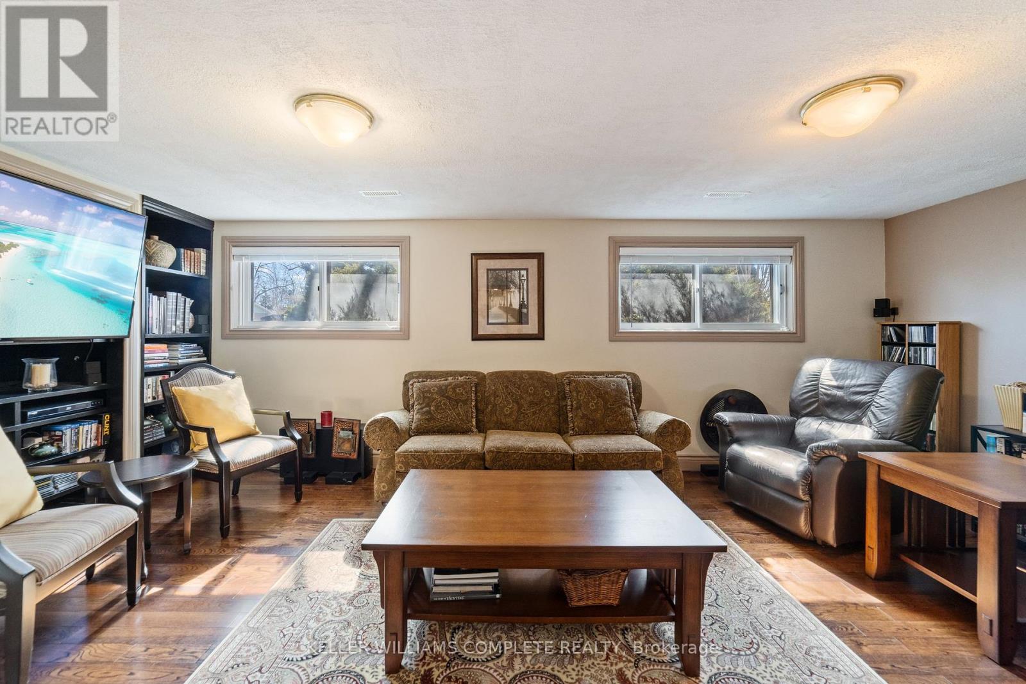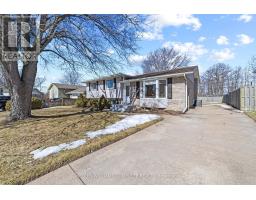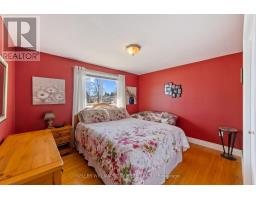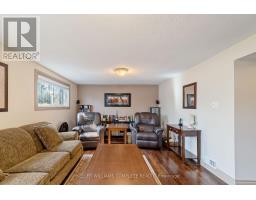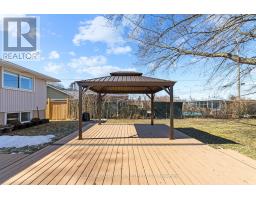46 Preston Place Welland, Ontario L3C 3K3
$569,900
Welcome to 46 Preston Place in Welland! This charming 3-bedroom, 1.5-bathroom side-split sits on an expansive lot, offering endless possibilities. Located just **seconds from Niagara College**, this home is a prime opportunity for students, faculty, or investors looking to capitalize on the area's high rental demand. Featuring a separate entrance to the basement, its perfect for a growing family, first-time buyer, or savvy investor. Enjoy proximity to top-rated elementary and high schools, lush parks, and all the amenities of Seaway Mall. Homes like this don't stay on the market for long - schedule your showing today! (id:50886)
Property Details
| MLS® Number | X12045135 |
| Property Type | Single Family |
| Community Name | 767 - N. Welland |
| Amenities Near By | Park, Place Of Worship, Public Transit, Schools |
| Community Features | Community Centre, School Bus |
| Parking Space Total | 3 |
Building
| Bathroom Total | 2 |
| Bedrooms Above Ground | 3 |
| Bedrooms Total | 3 |
| Appliances | Water Heater, All |
| Basement Development | Partially Finished |
| Basement Features | Separate Entrance |
| Basement Type | N/a (partially Finished) |
| Construction Style Attachment | Detached |
| Construction Style Split Level | Sidesplit |
| Cooling Type | Central Air Conditioning |
| Exterior Finish | Vinyl Siding, Brick Facing |
| Foundation Type | Unknown |
| Half Bath Total | 1 |
| Heating Fuel | Natural Gas |
| Heating Type | Forced Air |
| Size Interior | 1,500 - 2,000 Ft2 |
| Type | House |
| Utility Water | Municipal Water |
Parking
| No Garage |
Land
| Acreage | No |
| Land Amenities | Park, Place Of Worship, Public Transit, Schools |
| Sewer | Sanitary Sewer |
| Size Depth | 149 Ft |
| Size Frontage | 60 Ft ,10 In |
| Size Irregular | 60.9 X 149 Ft |
| Size Total Text | 60.9 X 149 Ft |
Rooms
| Level | Type | Length | Width | Dimensions |
|---|---|---|---|---|
| Second Level | Kitchen | 2.92 m | 3.28 m | 2.92 m x 3.28 m |
| Second Level | Dining Room | 3.05 m | 3.28 m | 3.05 m x 3.28 m |
| Second Level | Living Room | 7.04 m | 4.37 m | 7.04 m x 4.37 m |
| Third Level | Bedroom | 2.31 m | 3.28 m | 2.31 m x 3.28 m |
| Third Level | Bathroom | Measurements not available | ||
| Third Level | Primary Bedroom | 3.73 m | 3.53 m | 3.73 m x 3.53 m |
| Third Level | Bedroom | 3.78 m | 3.28 m | 3.78 m x 3.28 m |
| Basement | Recreational, Games Room | 7.32 m | 6.73 m | 7.32 m x 6.73 m |
| Basement | Laundry Room | 2.57 m | 2.87 m | 2.57 m x 2.87 m |
| Main Level | Recreational, Games Room | 6.96 m | 3.76 m | 6.96 m x 3.76 m |
| Main Level | Bathroom | Measurements not available | ||
| Main Level | Office | 3.25 m | 2.87 m | 3.25 m x 2.87 m |
https://www.realtor.ca/real-estate/28082193/46-preston-place-welland-767-n-welland-767-n-welland
Contact Us
Contact us for more information
Michael Kenneth Johnson
Salesperson
1044 Cannon St East Unit T
Hamilton, Ontario L8L 2H7
(905) 308-8333

