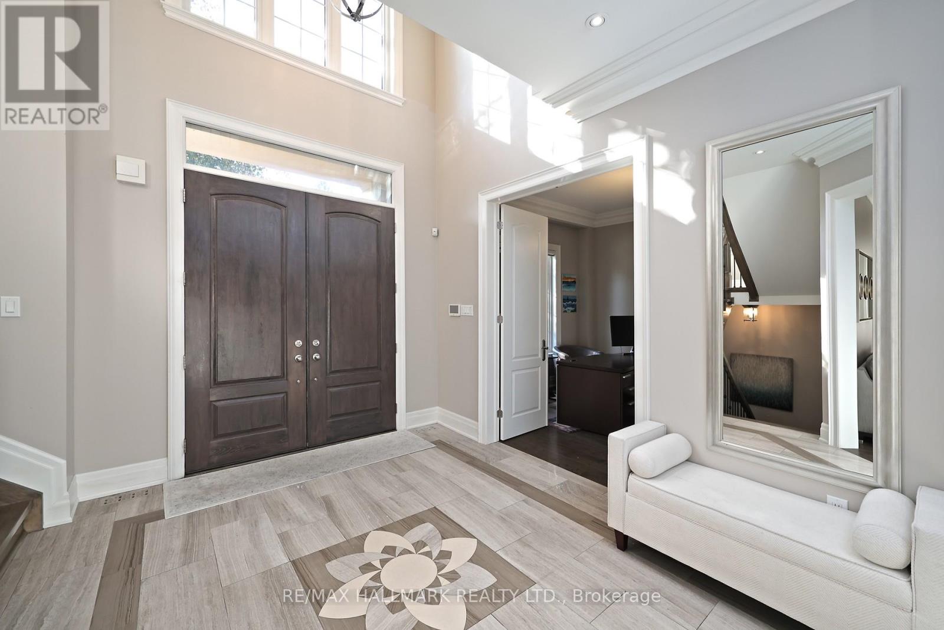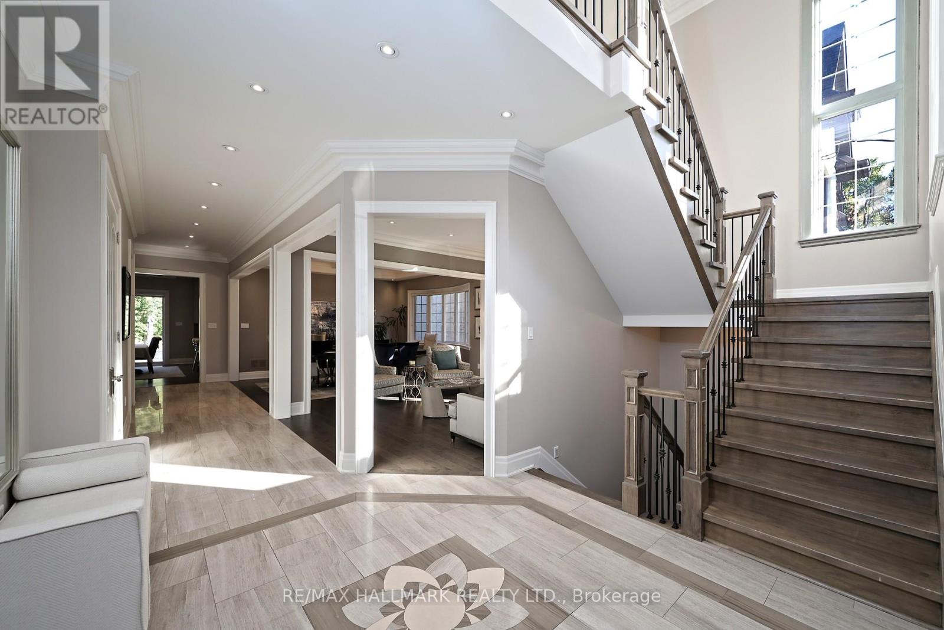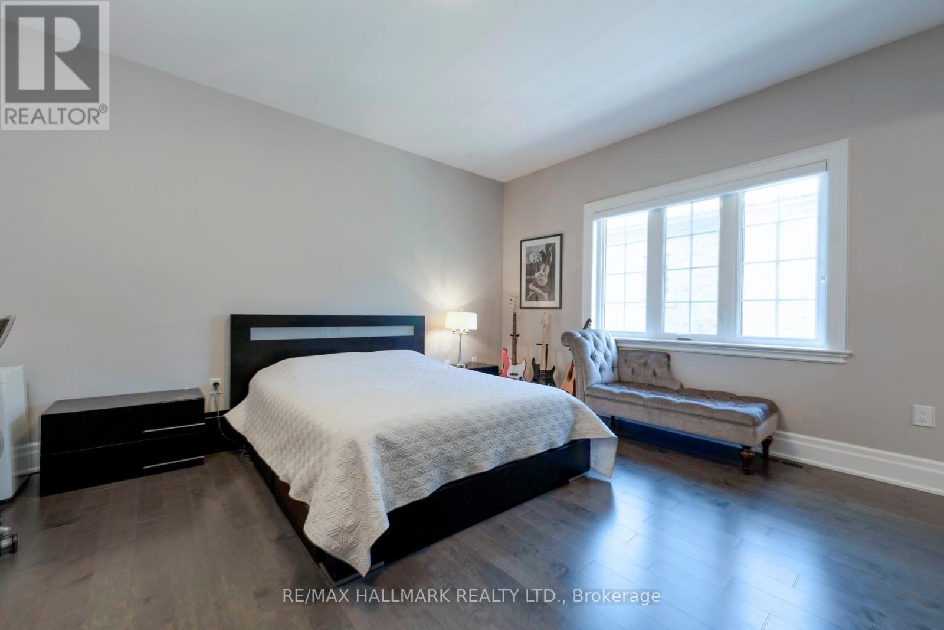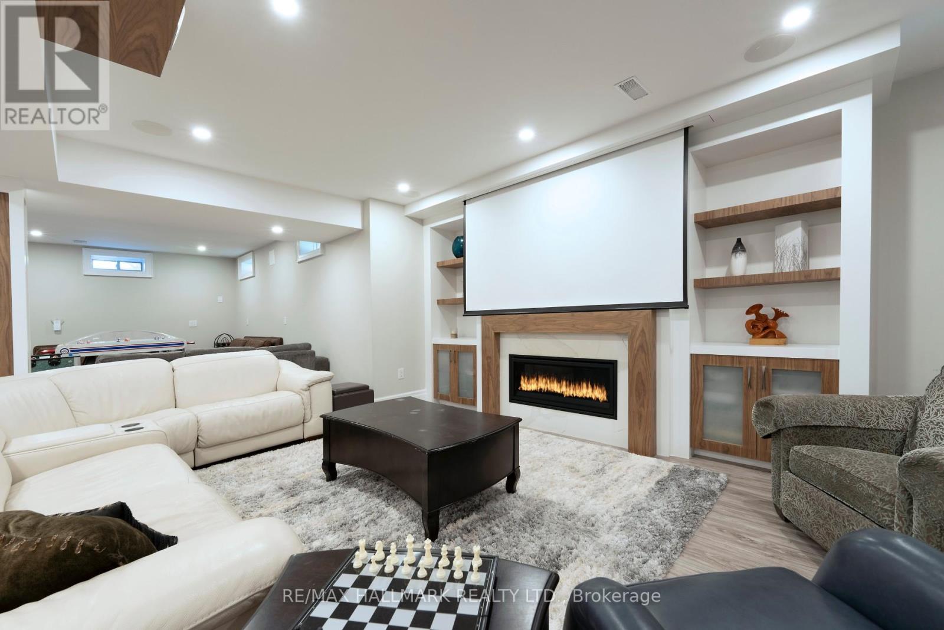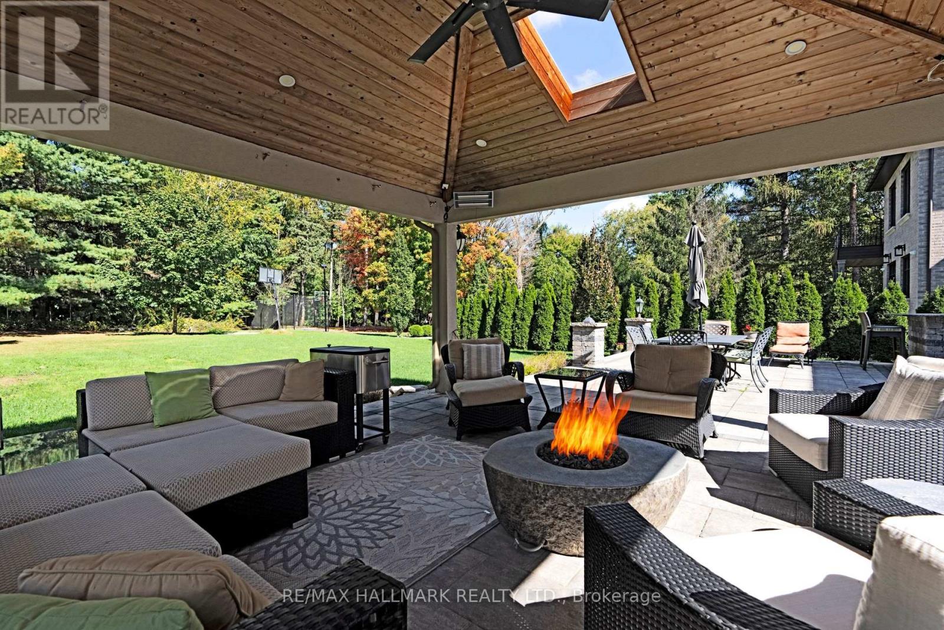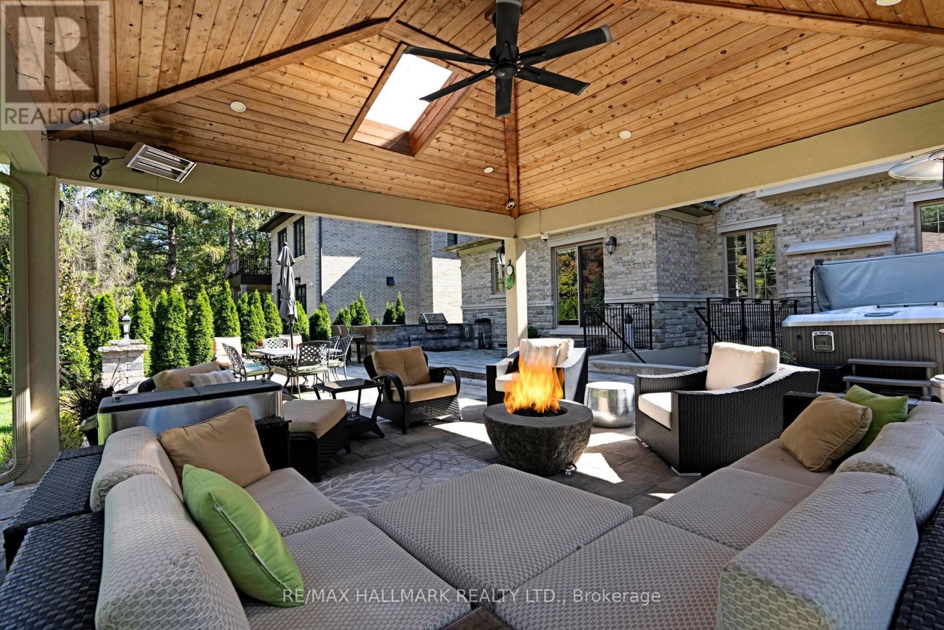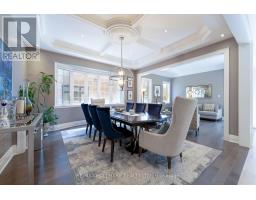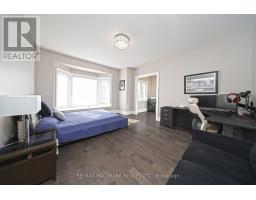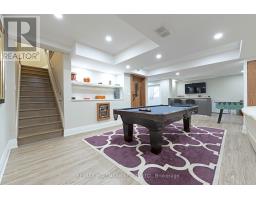46 Proctor Avenue Markham, Ontario L3T 1M5
$3,689,888
Welcome to your dream home! From the moment you enter the vaulted-ceiling foyer, filled with natural light, you'll feel a sense of warmth and elegance. The open-concept design flows into the living and dining rooms, featuring a sculpted coffered ceiling. The heart of the home is the stunning kitchen with top-tier appliances, connecting to the family room, creating the perfect space for relaxation and family time. Step outside to your resort-style backyard, complete with a cabana, fire pit, outdoor kitchen, and jacuzzi ideal for entertaining. Luxurious bedrooms all feature en-suite bathrooms, and the master boasts a spa-like retreat with a steam shower and soaking tub. A main-floor office/bedroom with an en-suite offers flexibility for guests or family members. The fully finished basement is an entertainment hub with a media room, games area, gym, and wet bar. Over $200,000 has been invested to create the remarkable backyard oasis and basement entertainment area, perfect for both everyday living and hosting. **** EXTRAS **** Upper Bathrooms - Heated Floors, Epoxy Coated Garage Floor, Cabana Incl. Gas Fire Pit, Outside Kitchen. Tandem Garage (id:50886)
Property Details
| MLS® Number | N9392951 |
| Property Type | Single Family |
| Community Name | Grandview |
| AmenitiesNearBy | Place Of Worship, Public Transit, Schools |
| CommunityFeatures | Community Centre |
| Features | Carpet Free, Guest Suite |
| ParkingSpaceTotal | 11 |
Building
| BathroomTotal | 7 |
| BedroomsAboveGround | 5 |
| BedroomsBelowGround | 1 |
| BedroomsTotal | 6 |
| Appliances | Garage Door Opener Remote(s), Oven - Built-in, Central Vacuum, Range, Dishwasher, Dryer, Microwave, Refrigerator, Stove, Washer, Window Coverings |
| BasementDevelopment | Finished |
| BasementFeatures | Walk Out, Walk-up |
| BasementType | N/a (finished) |
| ConstructionStyleAttachment | Detached |
| CoolingType | Central Air Conditioning |
| ExteriorFinish | Brick |
| FireplacePresent | Yes |
| FlooringType | Vinyl, Hardwood |
| FoundationType | Poured Concrete |
| HalfBathTotal | 1 |
| HeatingFuel | Natural Gas |
| HeatingType | Forced Air |
| StoriesTotal | 2 |
| SizeInterior | 3499.9705 - 4999.958 Sqft |
| Type | House |
| UtilityWater | Municipal Water |
Parking
| Garage |
Land
| Acreage | No |
| LandAmenities | Place Of Worship, Public Transit, Schools |
| Sewer | Sanitary Sewer |
| SizeDepth | 254 Ft ,10 In |
| SizeFrontage | 65 Ft ,1 In |
| SizeIrregular | 65.1 X 254.9 Ft ; 71.87ft. X 285.4ft. |
| SizeTotalText | 65.1 X 254.9 Ft ; 71.87ft. X 285.4ft. |
Rooms
| Level | Type | Length | Width | Dimensions |
|---|---|---|---|---|
| Second Level | Primary Bedroom | 6.31 m | 7.35 m | 6.31 m x 7.35 m |
| Second Level | Bedroom 2 | 3.6 m | 4.25 m | 3.6 m x 4.25 m |
| Second Level | Bedroom 3 | 4.69 m | 3.99 m | 4.69 m x 3.99 m |
| Second Level | Bedroom 4 | 4.48 m | 7.34 m | 4.48 m x 7.34 m |
| Basement | Bedroom | 4.95 m | 3.94 m | 4.95 m x 3.94 m |
| Basement | Recreational, Games Room | 11.48 m | 8.03 m | 11.48 m x 8.03 m |
| Main Level | Kitchen | 5.18 m | 3.47 m | 5.18 m x 3.47 m |
| Main Level | Eating Area | 5.18 m | 3.6 m | 5.18 m x 3.6 m |
| Main Level | Dining Room | 4.55 m | 4.14 m | 4.55 m x 4.14 m |
| Main Level | Living Room | 3.64 m | 4.14 m | 3.64 m x 4.14 m |
| Main Level | Family Room | 4.58 m | 5.96 m | 4.58 m x 5.96 m |
| Main Level | Bedroom | 4.25 m | 3.5 m | 4.25 m x 3.5 m |
https://www.realtor.ca/real-estate/27532344/46-proctor-avenue-markham-grandview-grandview
Interested?
Contact us for more information
Colin Chiat
Salesperson
685 Sheppard Ave E #401
Toronto, Ontario M2K 1B6



