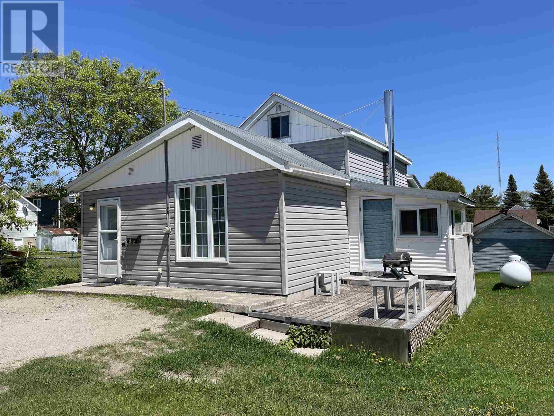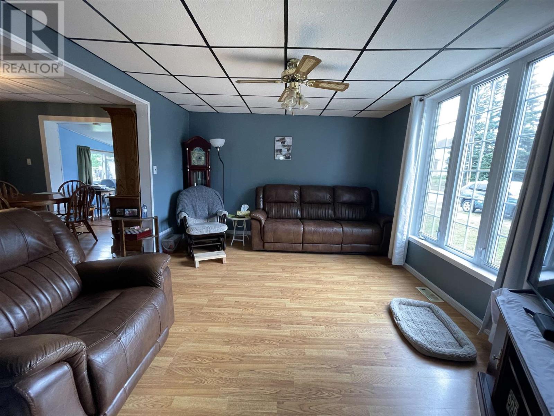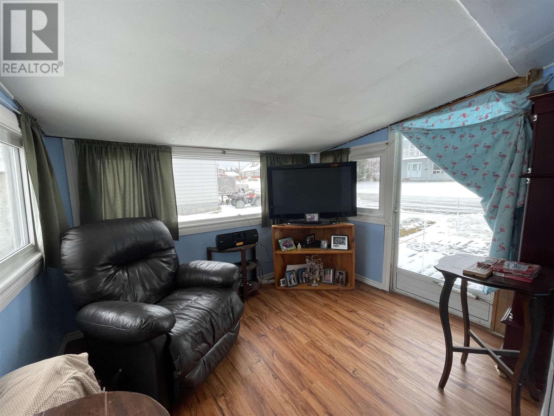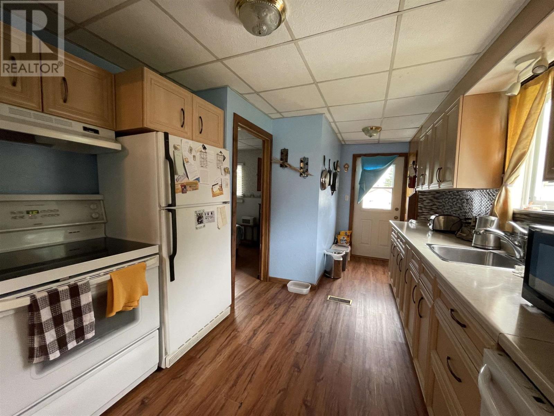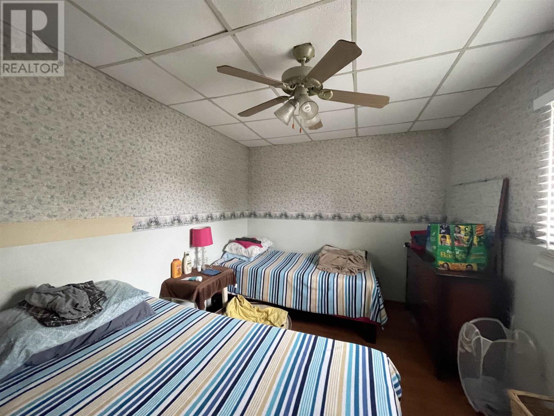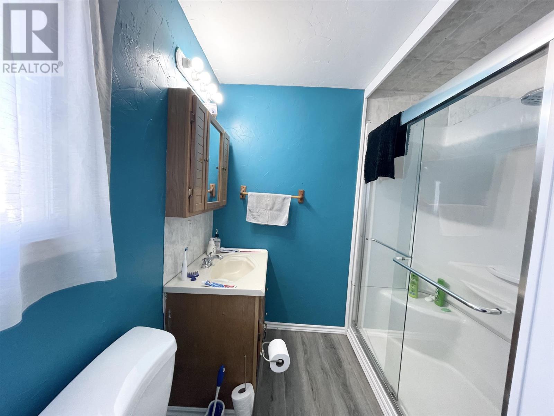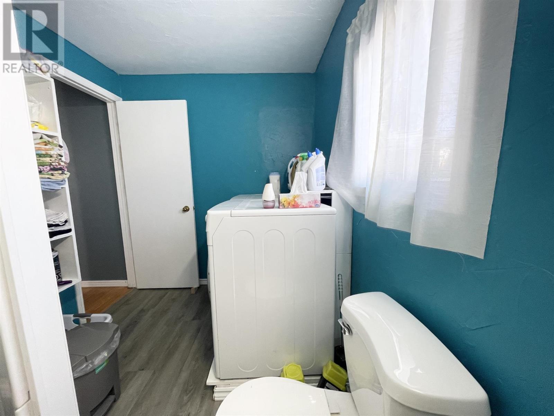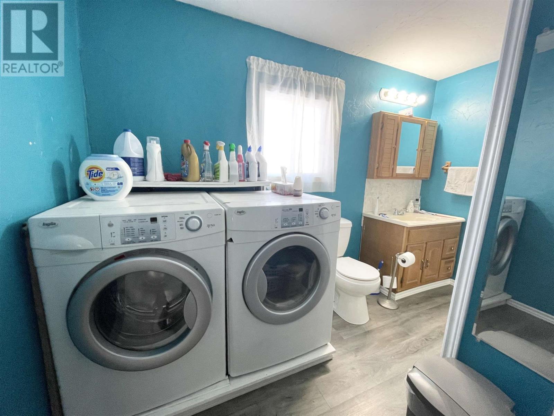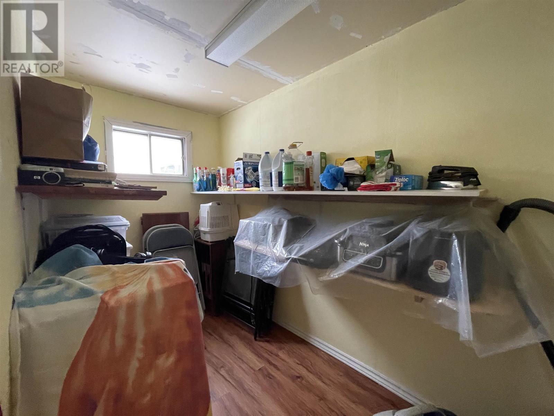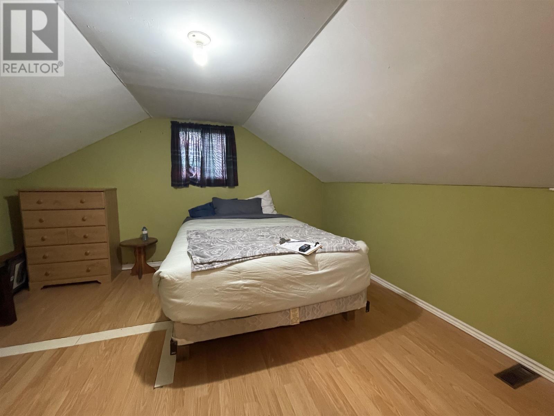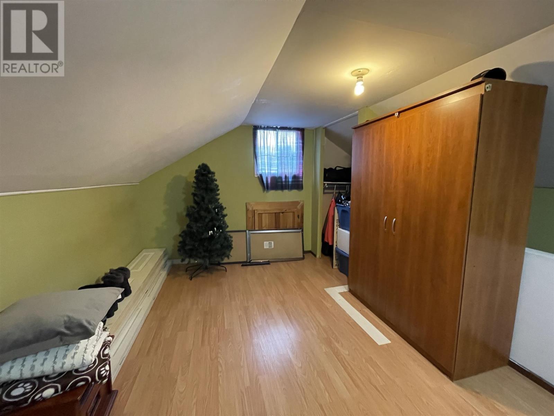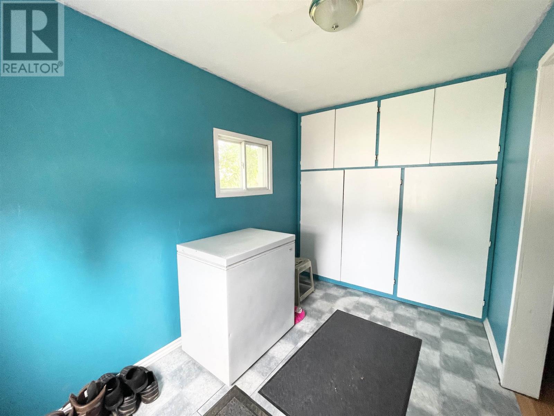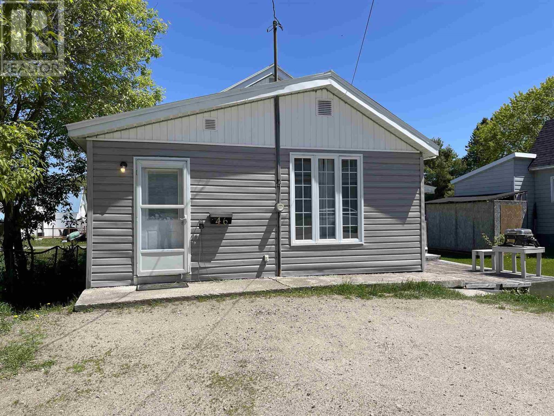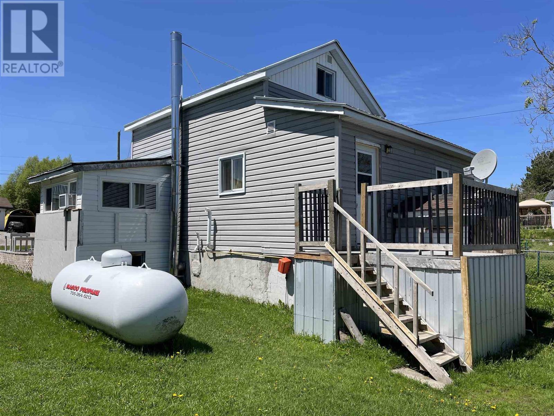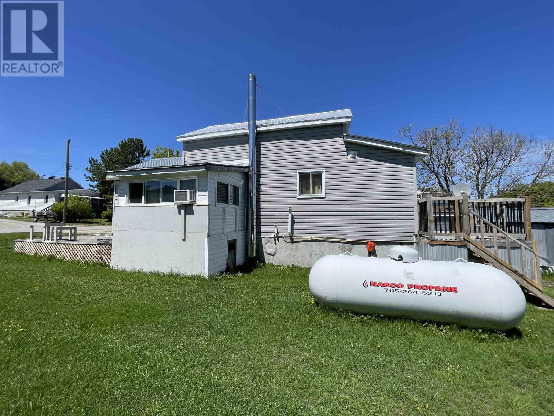46 Queen St Chapleau, Ontario P0M 1K0
2 Bedroom
1 Bathroom
1,175 ft2
Forced Air
$129,900
Welcome to 46 Queen St. Chapleau, Ontario. This bright 2 bedroom 1 bath home has open living kitchen dining area. Main floor laundry and recent updates make this a great home. Amazing location on quiet dead end street close to arena, schools, trails and amenities. Call today to book your viewing! (id:50886)
Property Details
| MLS® Number | SM250668 |
| Property Type | Single Family |
| Community Name | Chapleau |
| Amenities Near By | Golf Course |
| Features | Crushed Stone Driveway |
Building
| Bathroom Total | 1 |
| Bedrooms Above Ground | 2 |
| Bedrooms Total | 2 |
| Basement Development | Unfinished |
| Basement Type | Full (unfinished) |
| Constructed Date | 1930 |
| Construction Style Attachment | Detached |
| Exterior Finish | Vinyl |
| Heating Fuel | Propane |
| Heating Type | Forced Air |
| Stories Total | 2 |
| Size Interior | 1,175 Ft2 |
Parking
| No Garage | |
| Gravel |
Land
| Acreage | No |
| Land Amenities | Golf Course |
| Size Frontage | 50.0000 |
| Size Total Text | Under 1/2 Acre |
Rooms
| Level | Type | Length | Width | Dimensions |
|---|---|---|---|---|
| Second Level | Bedroom | 19.11X13.5 | ||
| Main Level | Kitchen | 7.7x15.4 | ||
| Main Level | Dining Room | 9.8X11 | ||
| Main Level | Living Room | 11.8X13.3 | ||
| Main Level | Sunroom | 7.10X9.5 | ||
| Main Level | Bathroom | 6.10X11 | ||
| Main Level | Bedroom | 12.8X9.2 | ||
| Main Level | Storage | 10.4X4.10 |
Utilities
| Cable | Available |
| Electricity | Available |
| Telephone | Available |
https://www.realtor.ca/real-estate/28121132/46-queen-st-chapleau-chapleau
Contact Us
Contact us for more information
Tracey Wetzl
Salesperson
exitrealtyssm.com/
Exit Realty True North
207 Northern Ave E - Suite 1
Sault Ste. Marie, Ontario P6B 4H9
207 Northern Ave E - Suite 1
Sault Ste. Marie, Ontario P6B 4H9
(705) 942-6500
(705) 942-6502
(705) 942-6502
www.exitrealtyssm.com/

